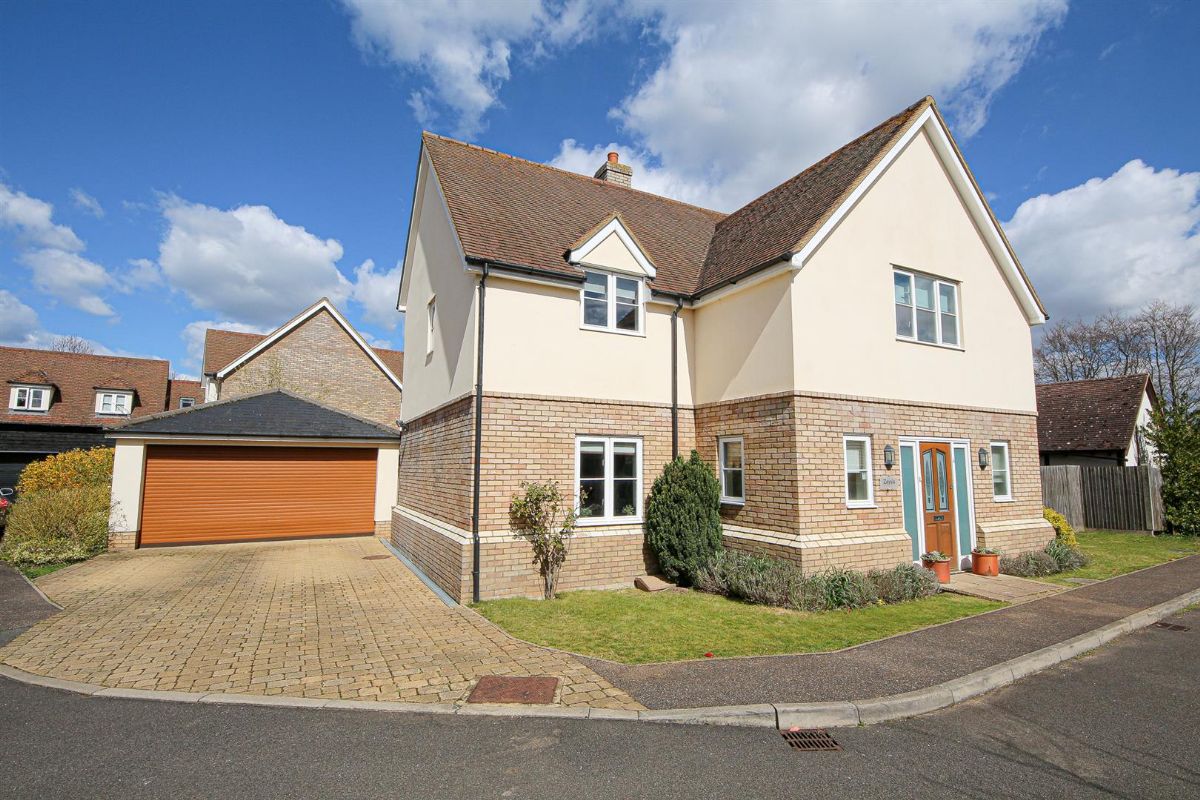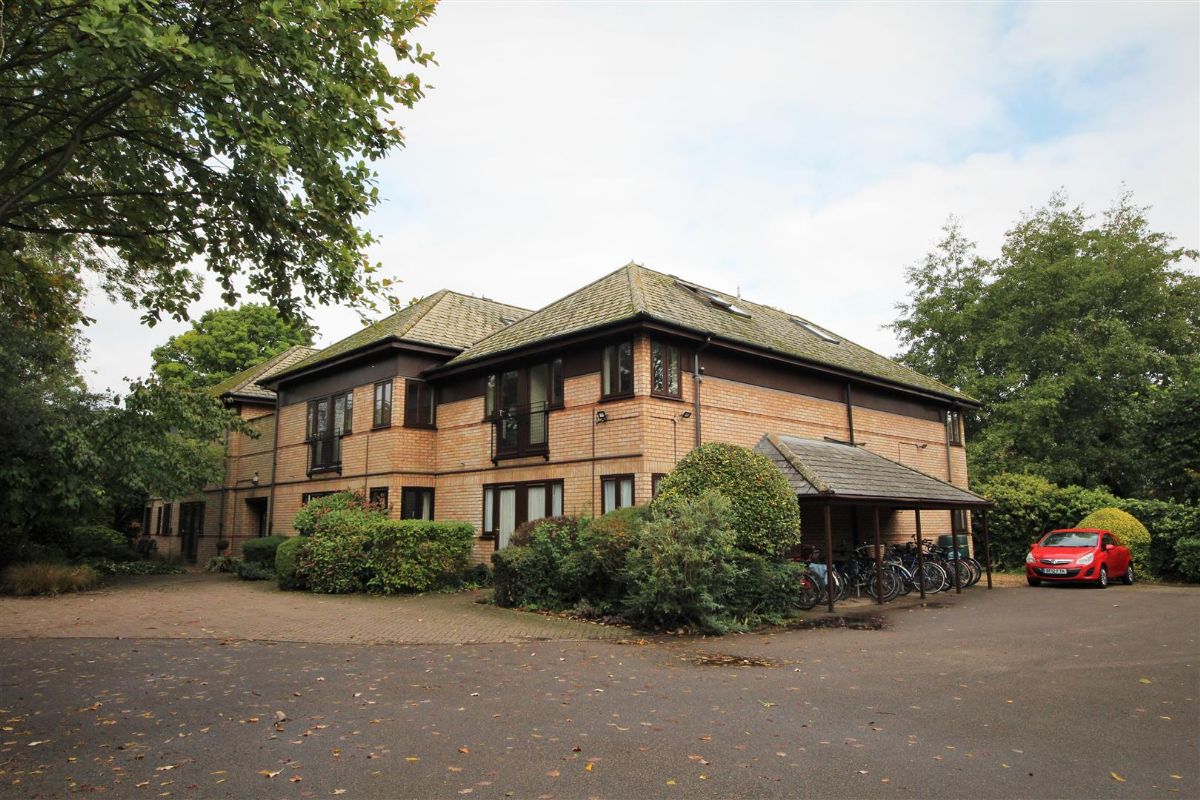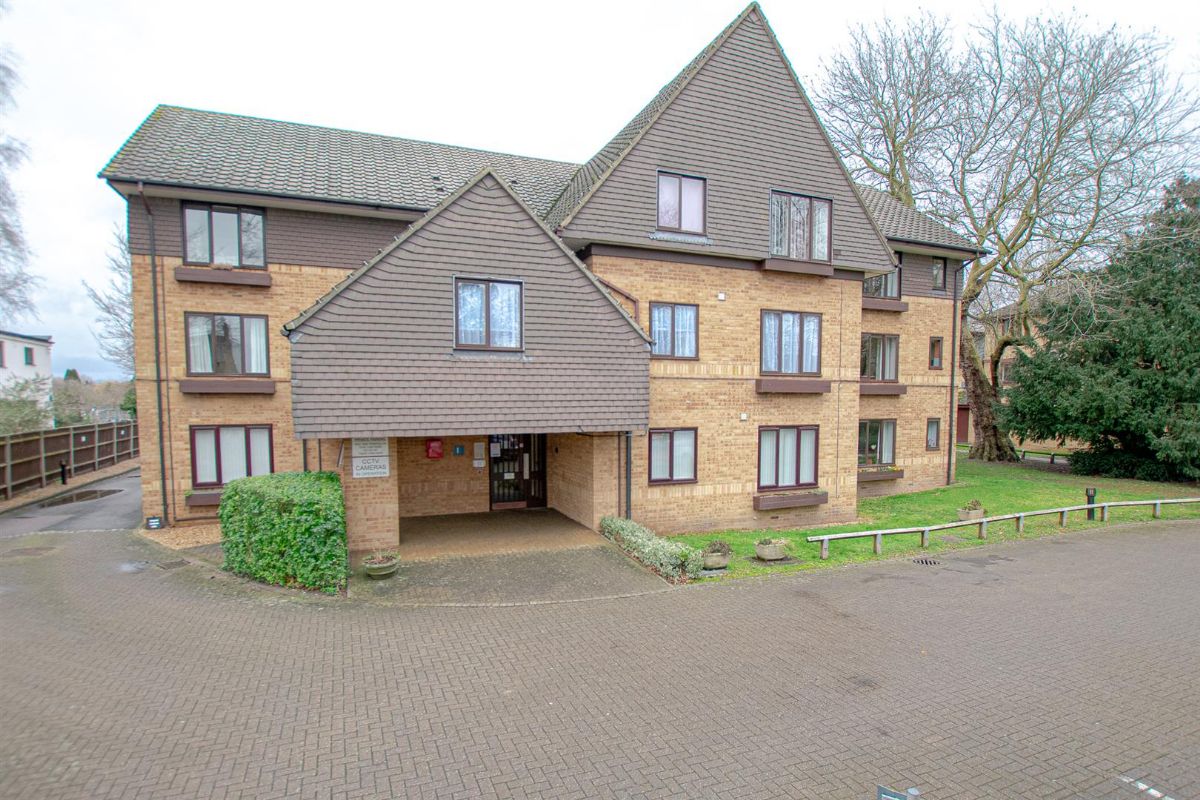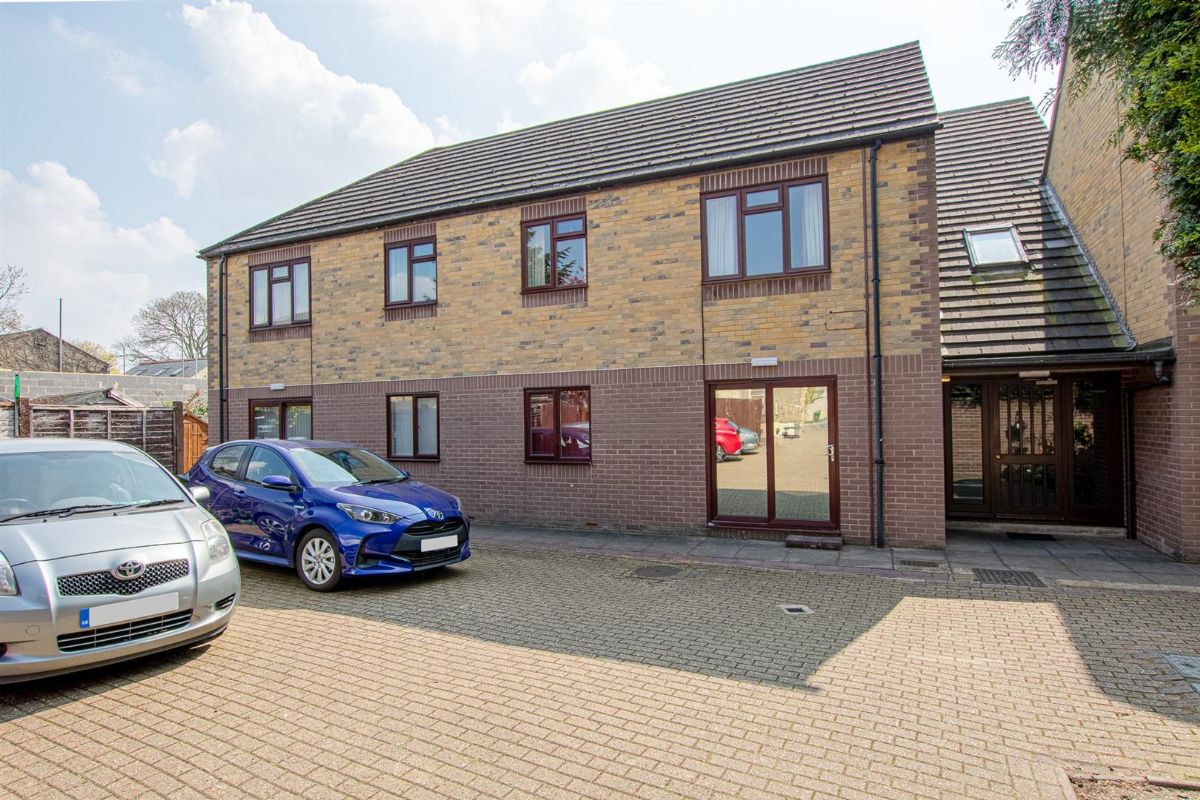For sale
House
350,000 €
Description
A particularly spacious and well presented two-bedroom residence with a garage on the north side of the city within easy reach of the City Centre, Science Park, A14/M11 as well as the Cambridge North Railway Station and Guided Busway. Extended accommodation comprises an entrance porch, hallway, kitchen, dining area, sitting room, conservatory, first-floor landing, two double bedrooms and bathroom. The property further benefits from double glazing, gas central heating, an enclosed south-west rear garden, and a garage in a nearby block.
Location
Campkin Road is located off Arbury Road providing convenient access to the A14, M11, City Centre., Cambridge Science and Business Park. Cambridge North station is approximately 1.7 miles which have direct routes to London Kings Cross. Within close proximity is a range of local shopping facilities, amenities and education for most ages.
Entrance Porch
External partly glazed Upvc door to front, a further door leading to:
Entrance Hall
With stairs leading to first floor, radiator, engineered wood flooring, under stairs storage cupboard.
Kitchen/Breakfast Room (5.79m x 2.01m (19'0 x 6'7))
With a range of fitted wall and base level units with ample roll top work surfaces housing a one and half bowl stainless steel sink and drainer unit with mixer tap, space and plumbing for washing machine, gas and electric cooker points with extractor hood above, space fridge/freezer, tiled splashbacks, further space for dishwasher, double glazed window to front aspect, tiled splashbacks.
Dining Area (3.40m x 1.45m (11'2 x 4'9))
Forming part of the entrance hall, engineered wood flooring.
Living Room (4.34m x 3.25m (14'3 x 10'8))
With engineered wood flooring, double glazed French doors leading to conservatory, large under stairs storage cupboard, radiator.
Conservatory (3.15m x 2.06m (10'4 x 6'9))
Lean-to with glazed windows, wood effect flooring.
First Floor Landing
With a large airing cupboard.
Bedroom One (4.34m x 3.45m (14'3 x 11'4))
With wood effect flooring, radiator, fitted wardrobes, double glazed window to rear aspect.
Bedroom Two (3.02m x 2.46m (9'11 x 8'1))
With wood effect flooring, fitted wardrobe, radiator, double glazed window to front aspect.
Bathroom
Modern white suite comprising panelled bath with wall mounted shower, low-level w.c. and wash hand basin with tiled walls, obscure double glazed window to front aspect.
Outside
To the front of the property is a small paved area with a low-level brick wall. there is also a communal green area.
To the rear of the property is an enclosed south west facing garden principally paved with many flower and shrub borders, pergola with grapevine, fish pond and timber shed with electricity supply. Gated rear access leading to a garage in the block.
Specifications
- Negotiable
- Terrace
- Fitted wardrobes
Style
- Modern
Condition
- Excellent condition
Kitchen
- Fully equipped kitchen
Orientation
- South west
Details Property
Cambridge - Cambridgeshire
engc35s14
2 Bedrooms
1 Bathrooms
900 sq ft. Built size
Location
Properties
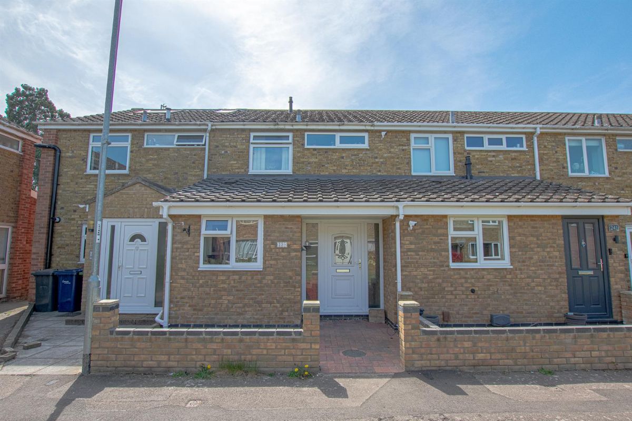
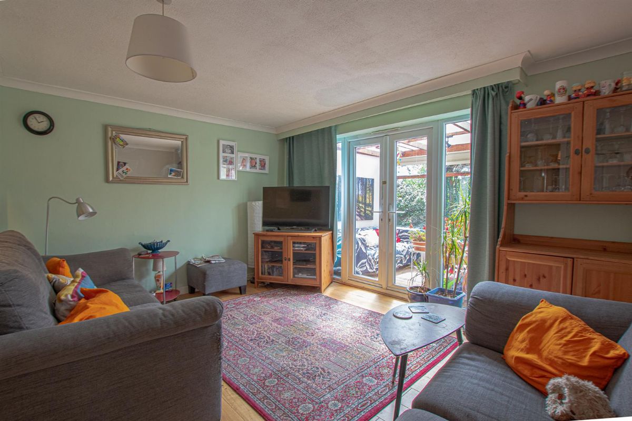
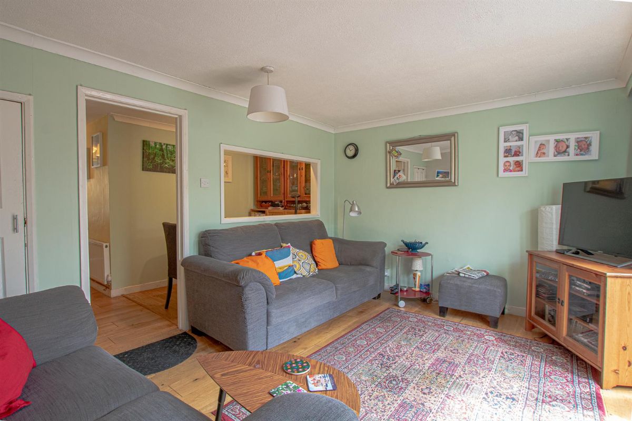
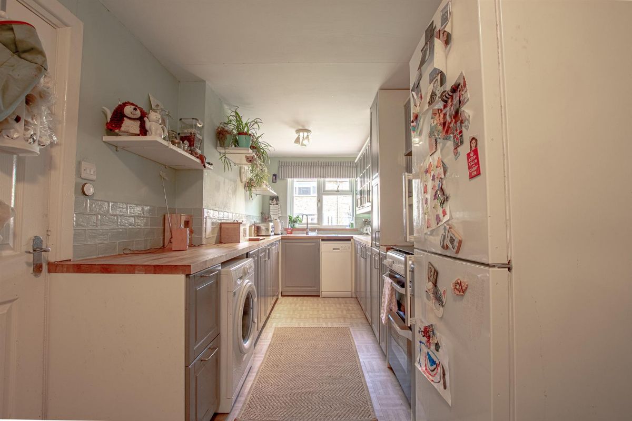
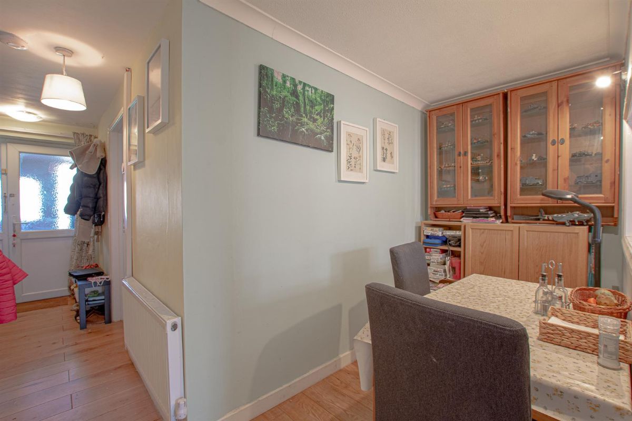
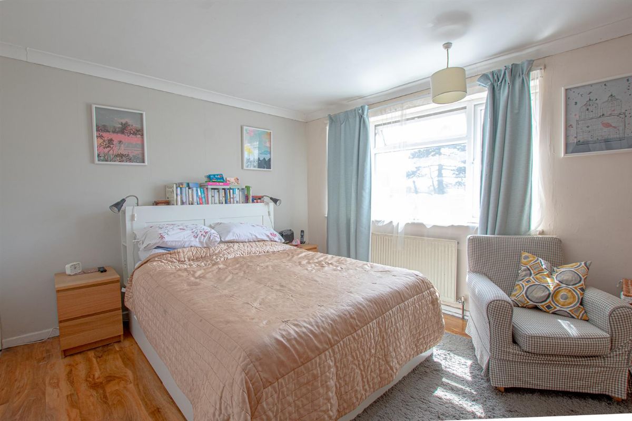
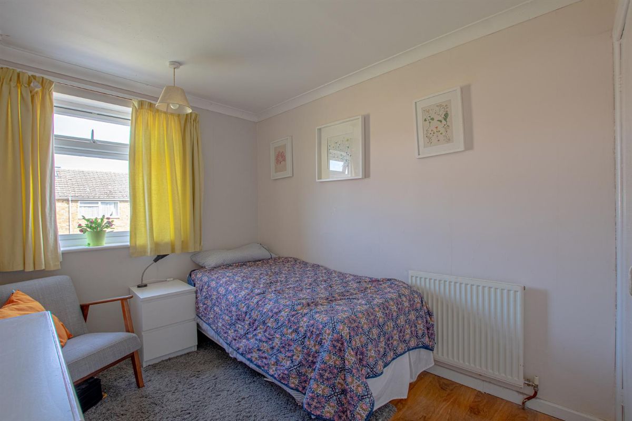
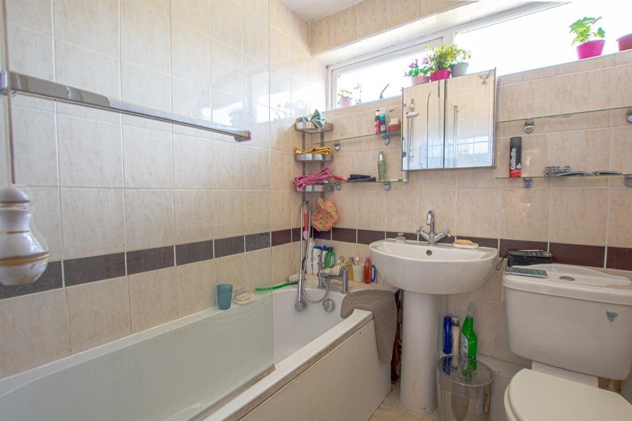
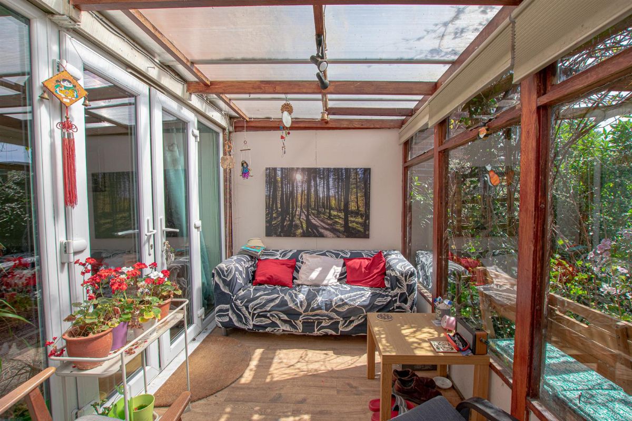
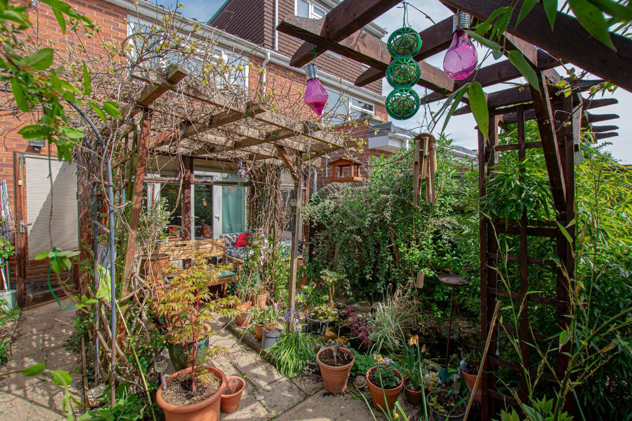
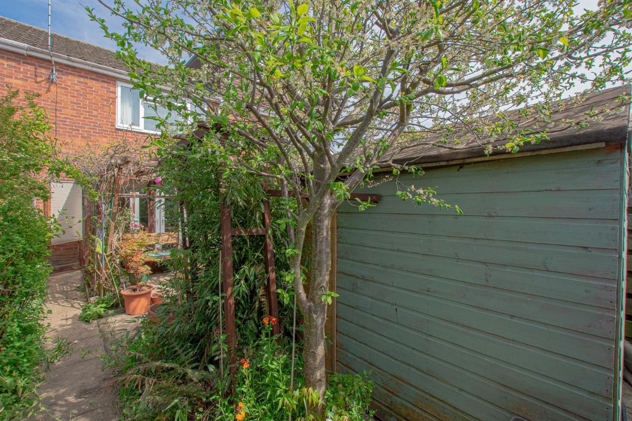
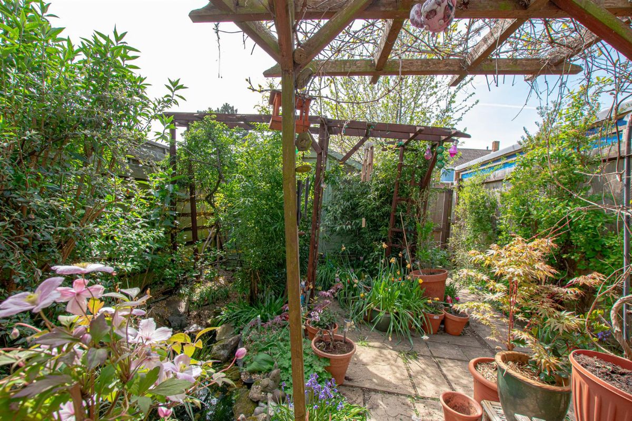
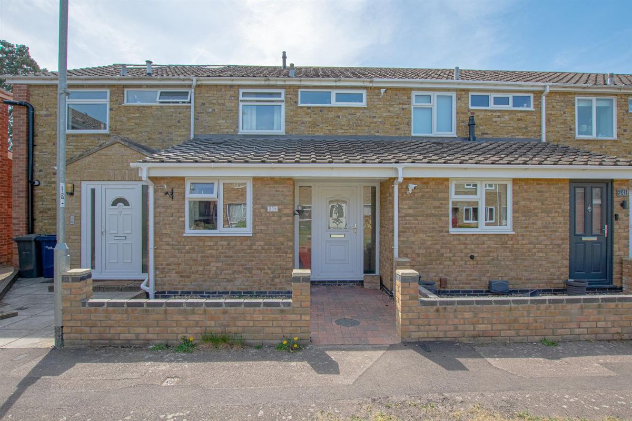
.PNG)
