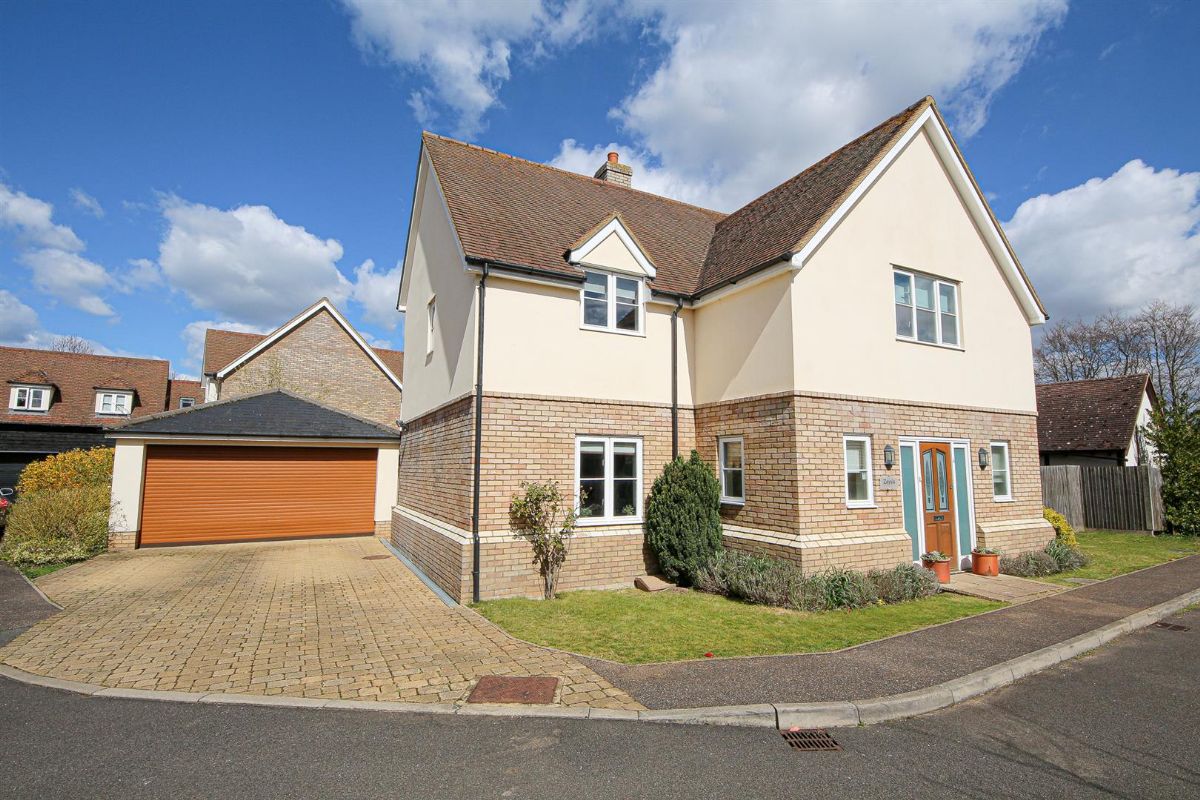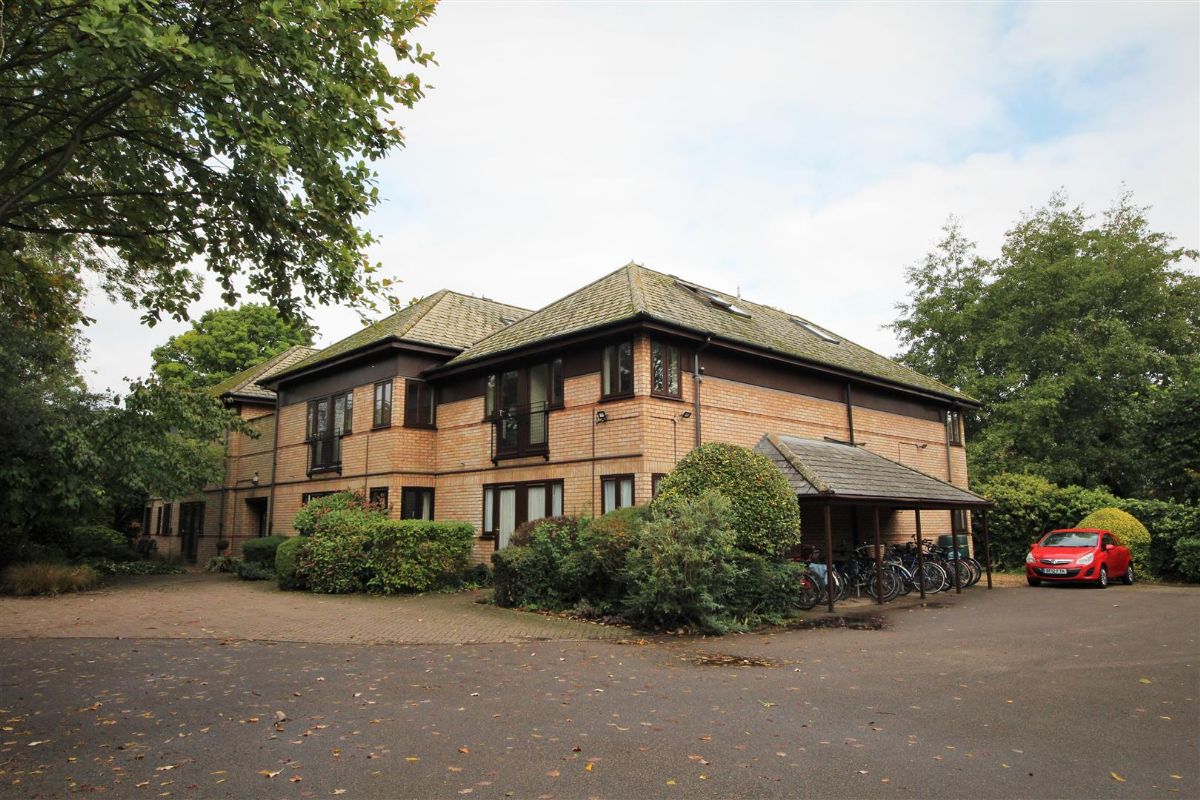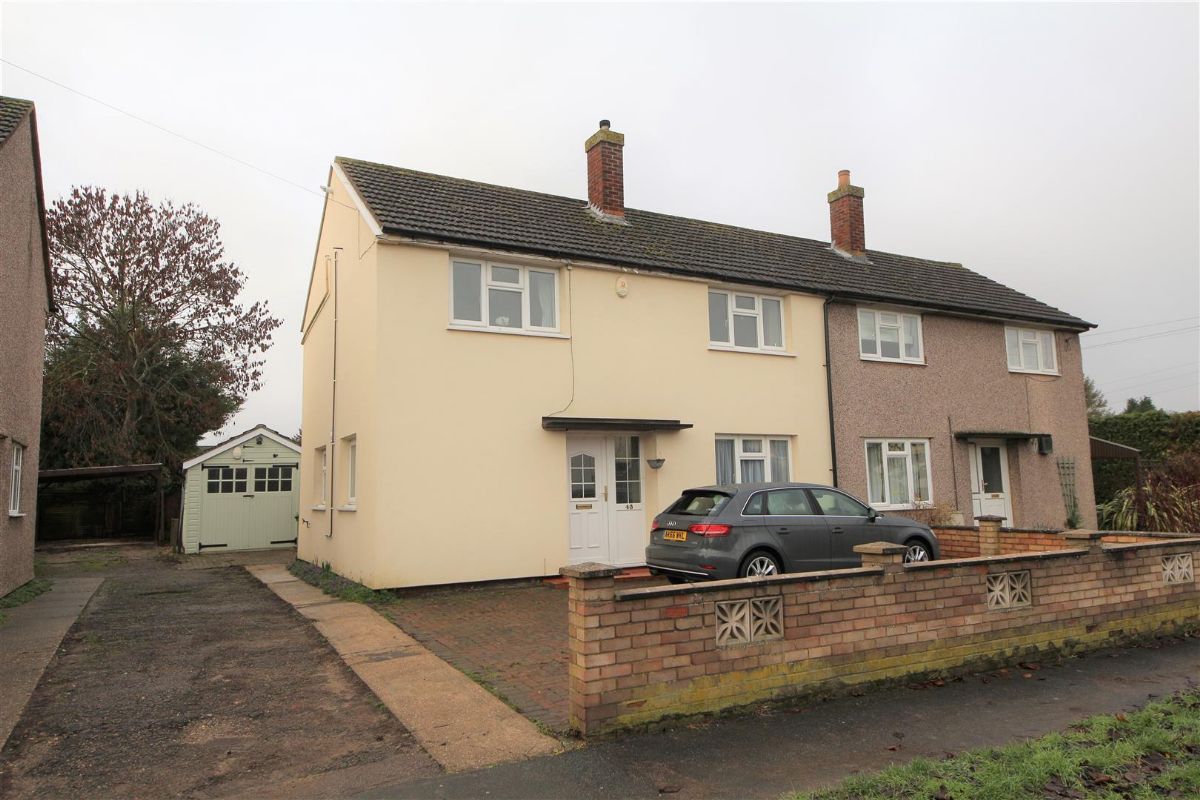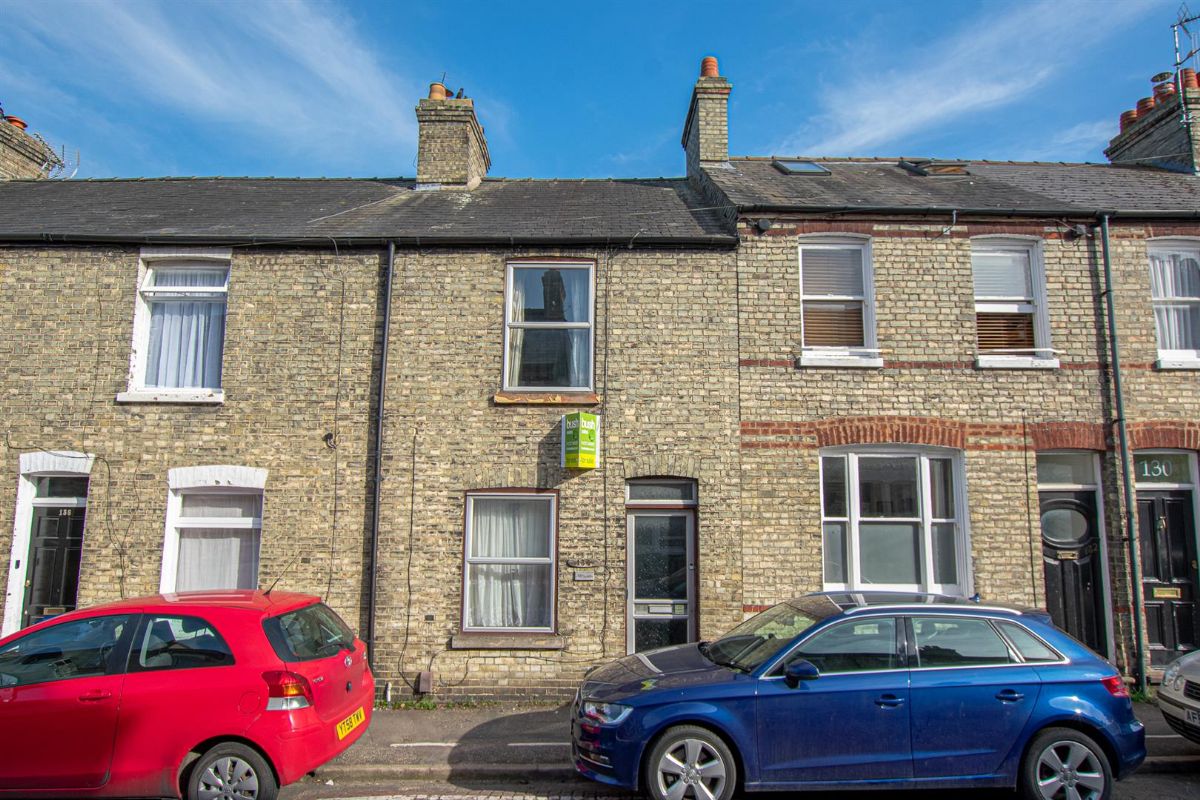For sale
Contemporary house
550,000 €
Description
This description is only available in Spanish
A brand new detached contemporary house. Situated in a favored residential area allowing convenient access to the city center and A14. Comprises reception hall, cloakroom, open plan kitchen/ sitting room with part vaulted ceiling and double glazed french doors to rear garden, first-floor landing, and two double bedrooms both with en-suite shower rooms. Benefits from enclosed landscaped rear garden, off-street parking, double glazed windows, and gas-fired underfloor heating. This house is one of the finest examples constructed in recent years.
Location
North Street is located off Huntingdon Road which allows easy and convenient access to both City Centre and Milton Road Science Park, A14, M11, and mainline railway station to London's Kings Cross and Liverpool Street, and within close proximity are a range of local services and retailers.
Entrance
Secure door with glazed panels and matching side glazed panel leading to:
Reception Hall
Stairs to the first floor with glass balustrade, under stairs storage cupboard, and inset lighting.
Cloakroom
Low-level WC, hand wash basin, inset lighting, and extractor fan.
Kitchen/Sitting Room (6.48m x 4.04m (21'3" x 13'3"))
Comprehensively and finely fitted to comprise a single sink unit with cupboards below and an additional range of wall and base units, plumbing for dishwasher, fridge, freezer, halogen hob, extractor fan, and electric oven. Sitting area with vaulted ceiling and feature brick wall, double glazed french doors to rear garden, inset lighting, and television point.
Gallery Landing
Vaulted ceiling with Velux windows, built-in airing cupboard housing hot water tank, and fitted immersion.
Bedroom One (4.29m x 4.11m (14'1" x 13'6"))
Large double glazed windows to front, vaulted ceiling, built-in double wardrobe, inset lighting, and radiator.
En Suite Shower Room
Comprising large walk-in shower with rainfall head, hand wash basin, low-level WC, extractor fan, inset lighting, Velux window, and chrome towel rail.
Bedroom Two (3.35m x 4.01m (11" x 13'2" ))
Vaulted ceiling and Velux windows.
En Suite Shower Room
Comprising shower cubicle with a rainfall showerhead, hand wash basin, low-level WC, tiled surrounds, and Velux window.
Outside
To the front of the property is a block paved driveway providing off-street parking with inset lighting. To the rear of the property is an enclosed garden with a paved terrace adjacent to the house, remaining garden is AstroTurf with raised border and surrounded by timber fencing.
Specifications
- Negotiable
Style
- Modern
Condition
- Excellent condition
Kitchen
- Fully equipped kitchen
Details Property
Cambridge - Cambridgeshire
engc35s33
2 Bedrooms
2 Bathrooms
1.059 sq ft. Built size
Location
Properties
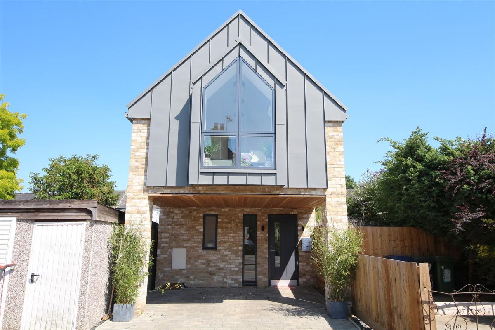
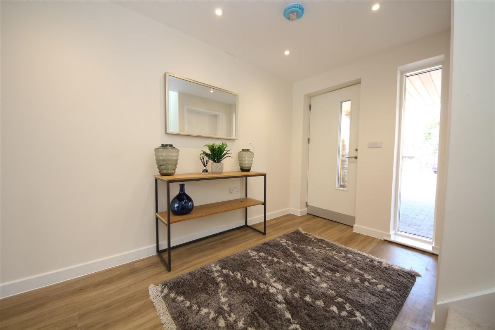
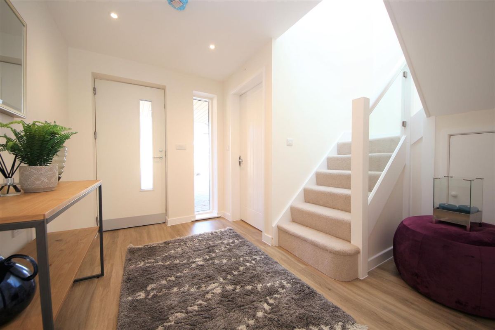
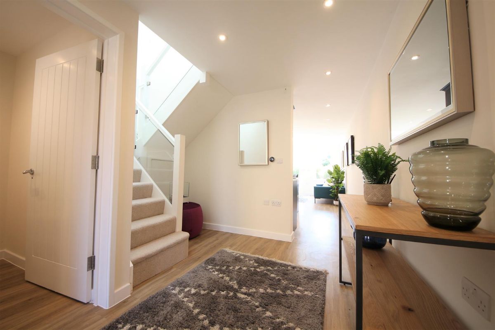
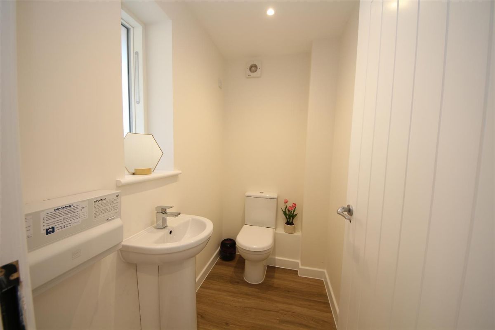
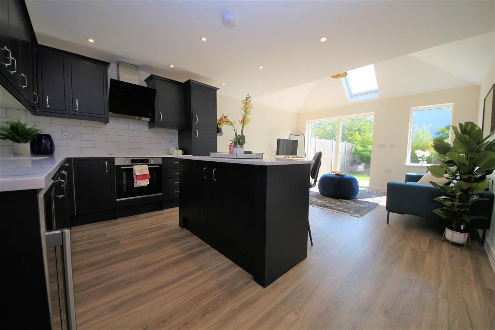
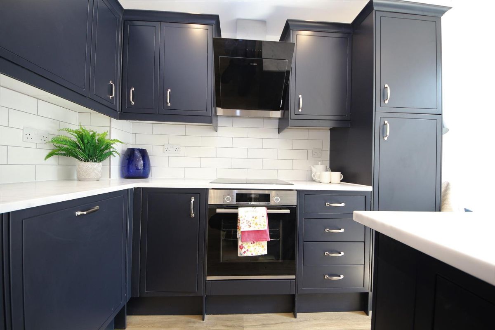
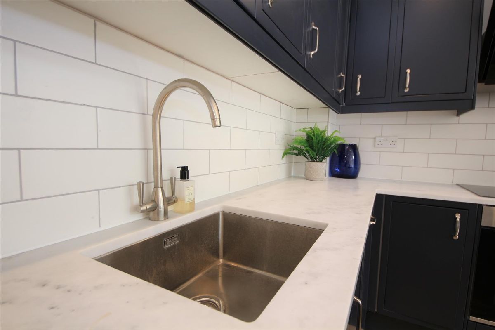
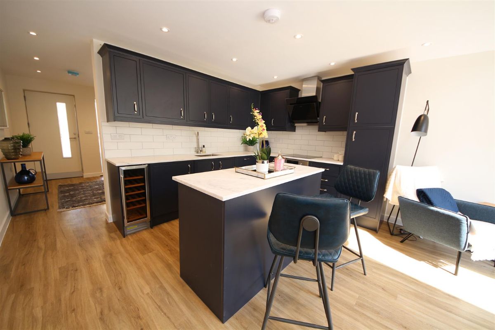
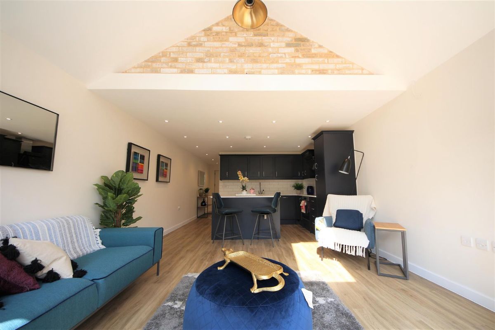
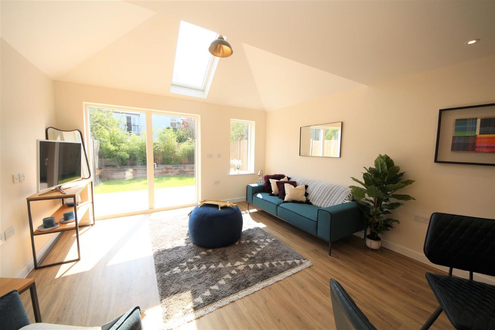
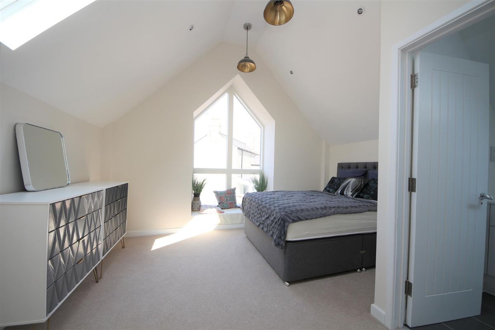
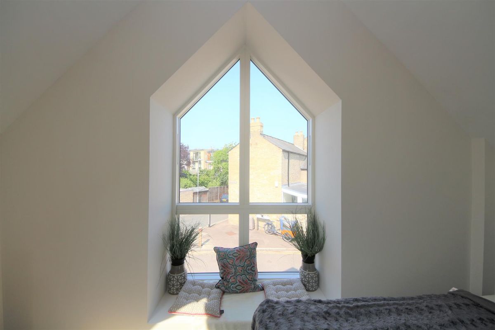
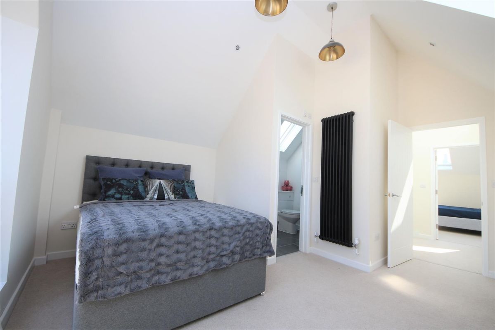
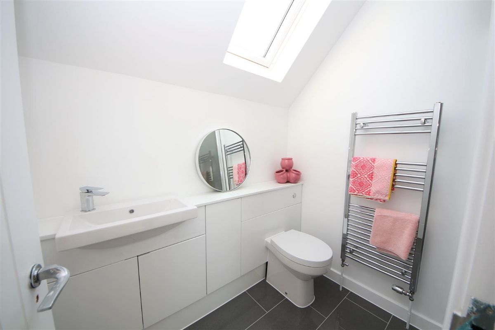
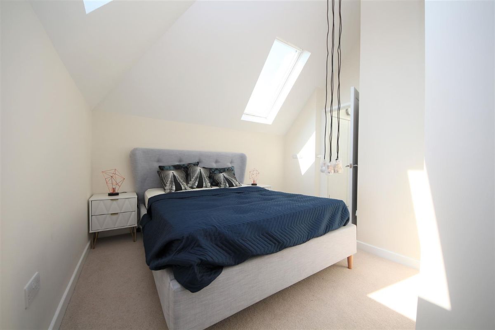
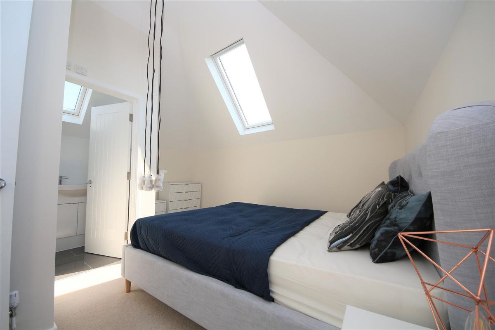
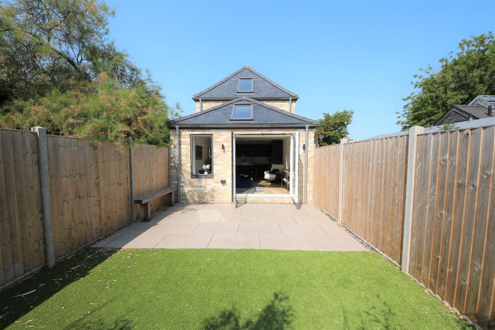
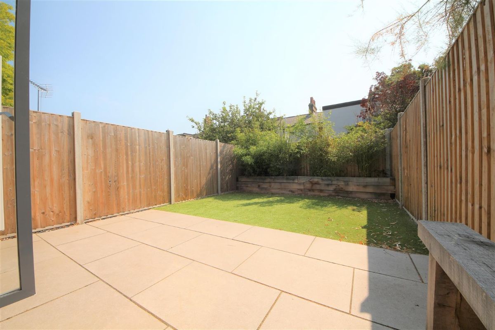
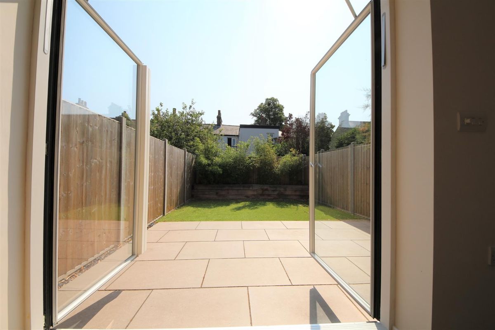
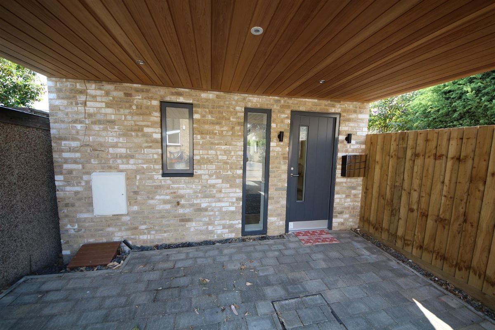
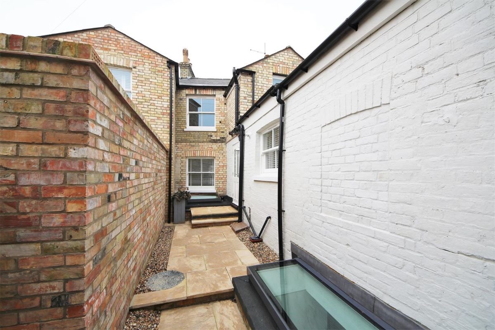
.PNG)
