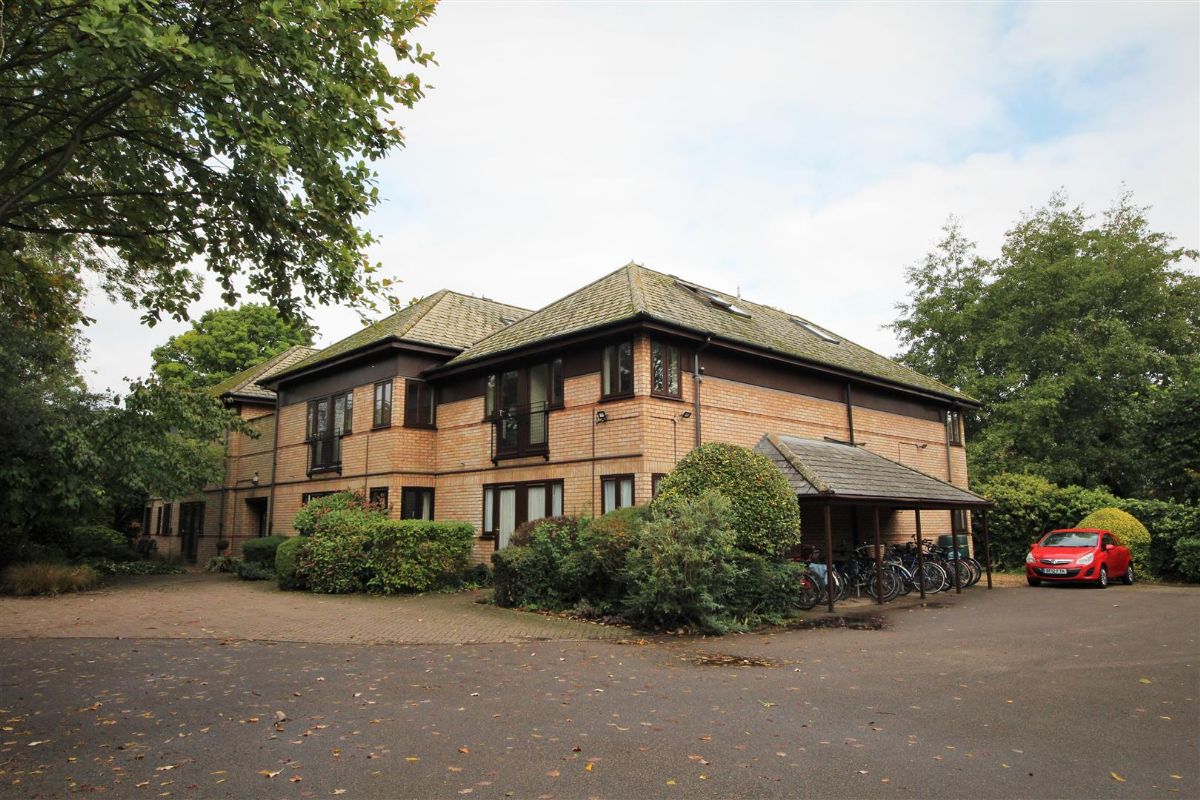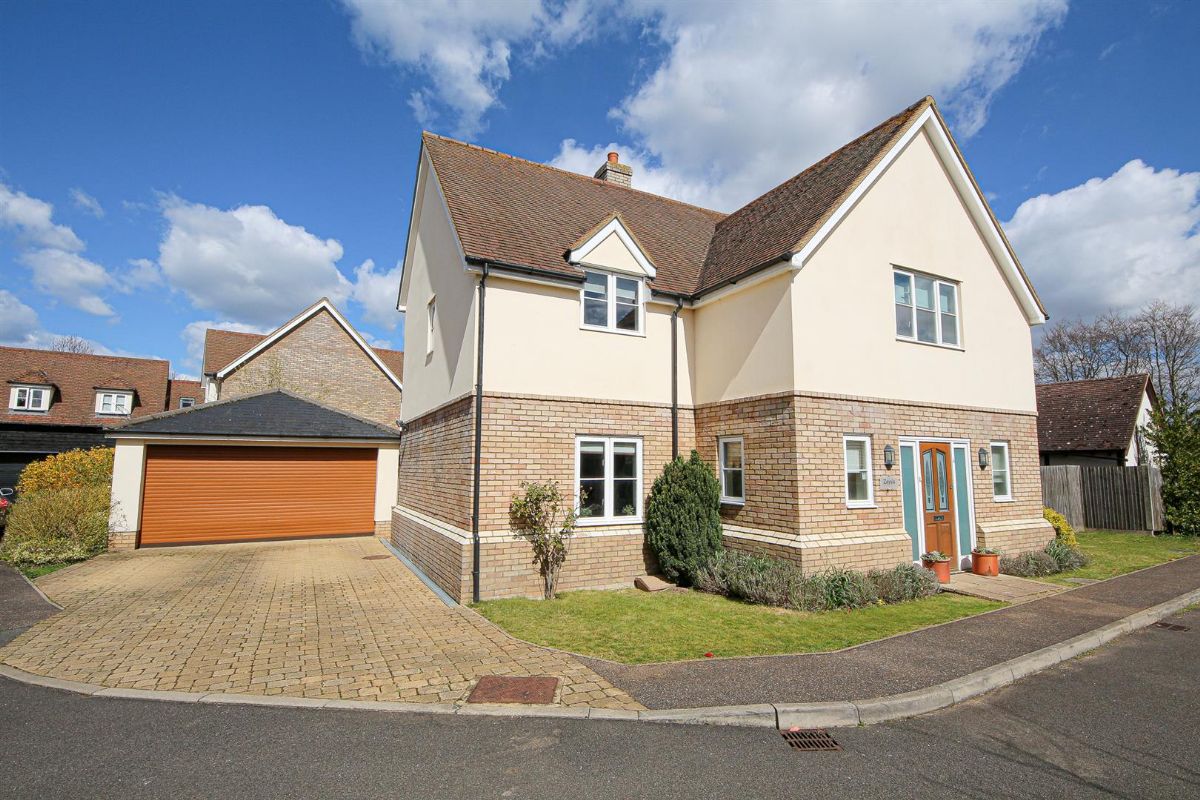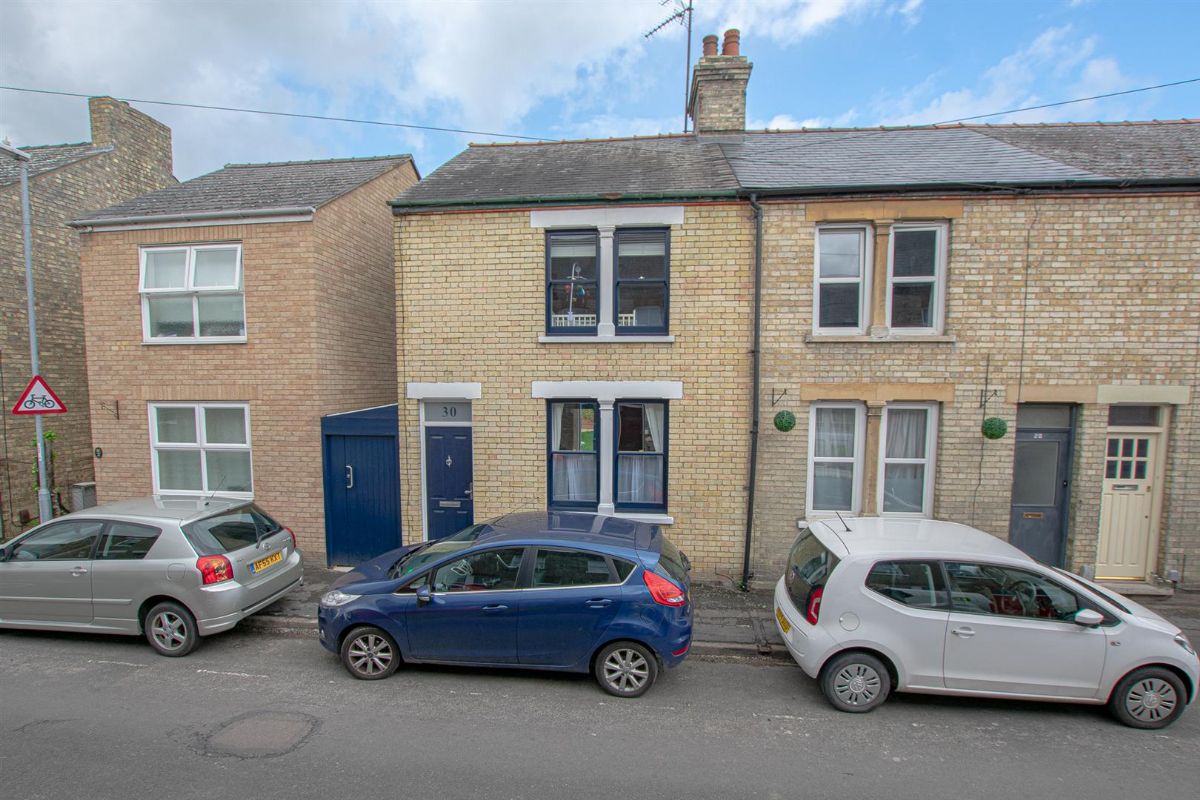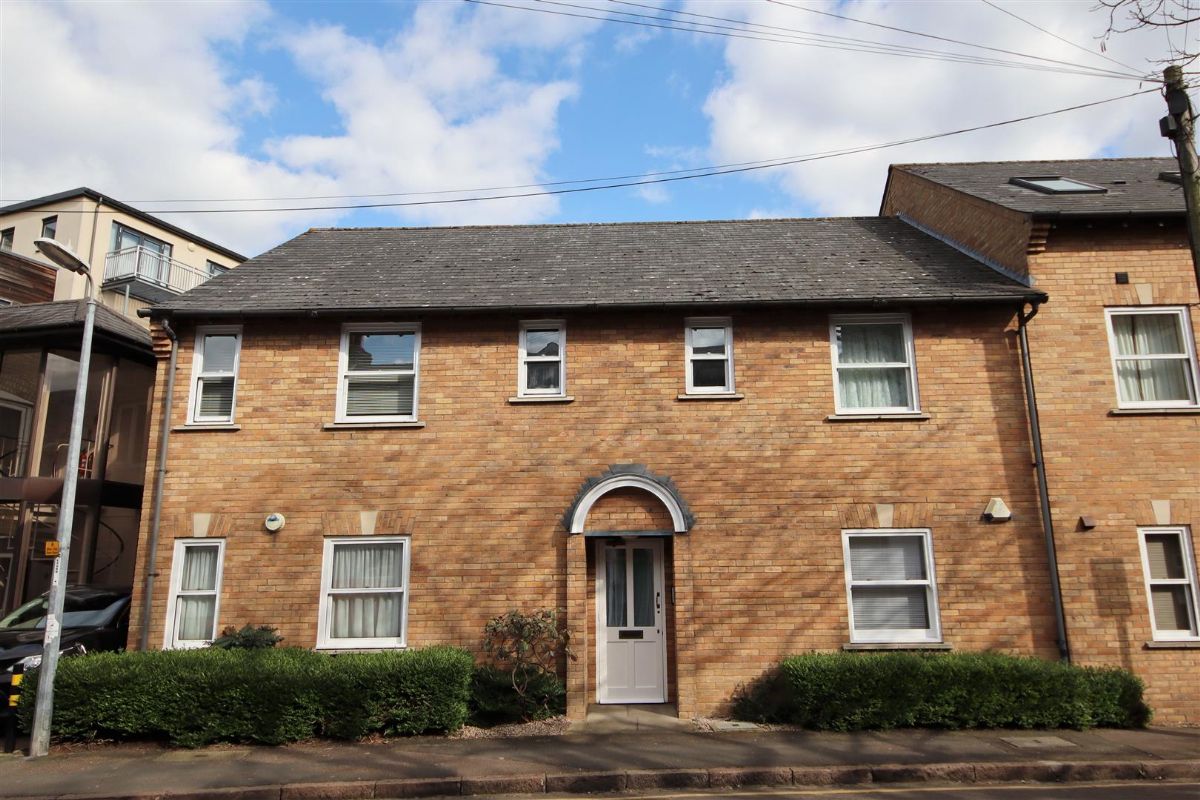For sale
House
385,000 €
Description
A Victorian terrace home in need of updating located on this popular street within the highly regarded Romsey Town all within easy walking distance of the train station and city center. Accommodation comprises, sitting/dining room, fitted kitchen, shower room, first-floor landing, three generous bedrooms, gas-fired central heating, and an enclosed rear garden. The property is offered for sale with the benefit of no onward chain.
Location
Catharine Street is located off Mill Road in the Romsey Town area. The Romsey Town area has a unique atmosphere and offers many local facilities including a wide range of retail shops and services, a number of parks, and schooling for most ages. Mill Road is conveniently situated for the main-line station to London Liverpool Street and Kings Cross, Addenbrookes Hospital, and the City Centre.
Entrance
With entrance door to front leading to open planned sitting/dining room.
Open Planned Living/Dining Room
Living Area (3.91m x 3.38m (12'10 x 11'1))
Double glazed window to front aspect, gas fireplace with back boiler, radiator.
Dining Area (4.22m x 3.91m (13'10 x 12'10))
Double glazed window to rear aspect, radiator, stairs leading to the first-floor landing.
Kitchen (2.44m x 2.41m (8'0 x 7'11))
Fitted with an eye and base level units with ample workspace surfaces housing a stainless steel sink with hot and cold mixer taps, gas cooker point with extractor canopy over, space for fridge/freezer and space and plumbing for washer/dryer. Tiled flooring and single door to rear garden.
Shower Room
Three-piece suite to comprise a shower cubicle, pedestal hand wash basin, splashback tiling, two obscure glazed windows to rear elevation, tiled flooring. Single door leading to separate low-level WC, obscure double glazed window.
First Floor
Bedroom One (3.53m x 3.15m (11'7 x 10'4))
Double glazed window to front elevation, built-in airing cupboard housing wall mounted gas combination boiler serving domestic hot water and central heating system, radiator.
Bedroom Two (3.91m x 3.05m 1.52m (12'10 x 10' 5))
Double glazed window to rear aspect, radiator, door to:
Bedroom Three (2.44m x 2.41m (8'0 x 7'11))
Double glazed window to rear elevation, radiator.
Outside
To the rear of the property is a fully enclosed garden with a paved terrace, fish pond, flower and shrub borders, timber shed, gate providing rear pedestrian access.
Specifications
- Negotiable
Style
- Classic
Condition
- Good condition
Kitchen
- Fully equipped kitchen
Details Property
Cambridge - Cambridgeshire
engc35s38
3 Bedrooms
1 Bathrooms
811 sq ft. Built size
Location
Properties
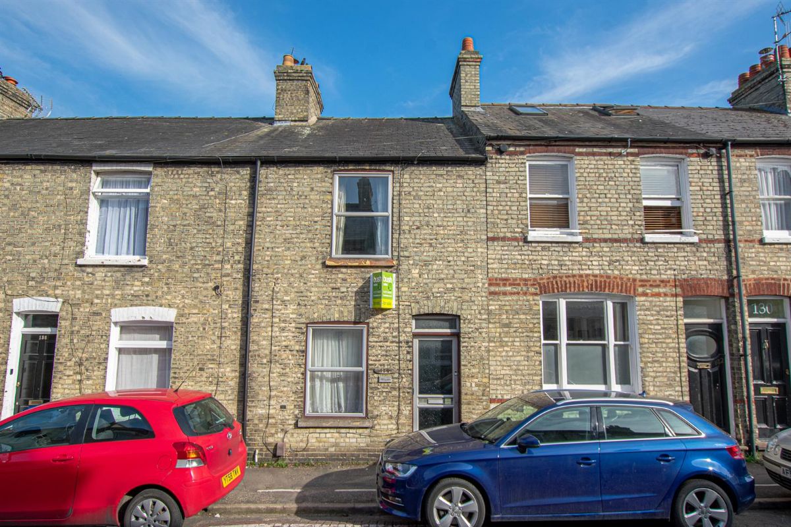
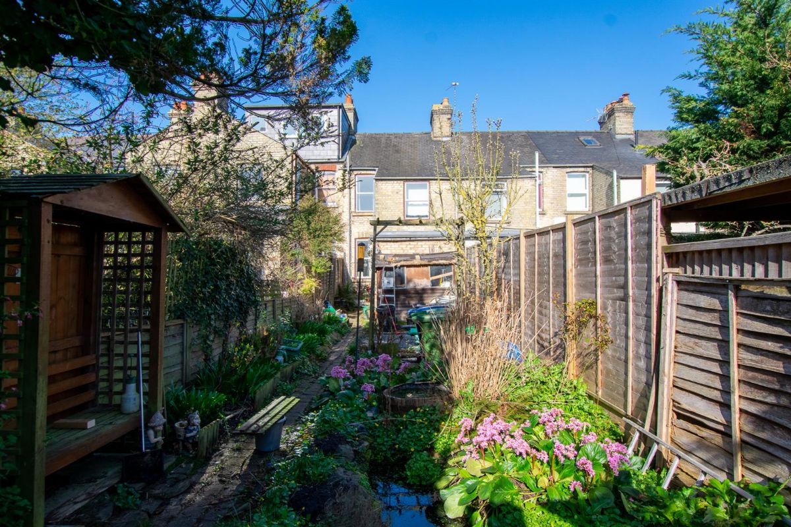
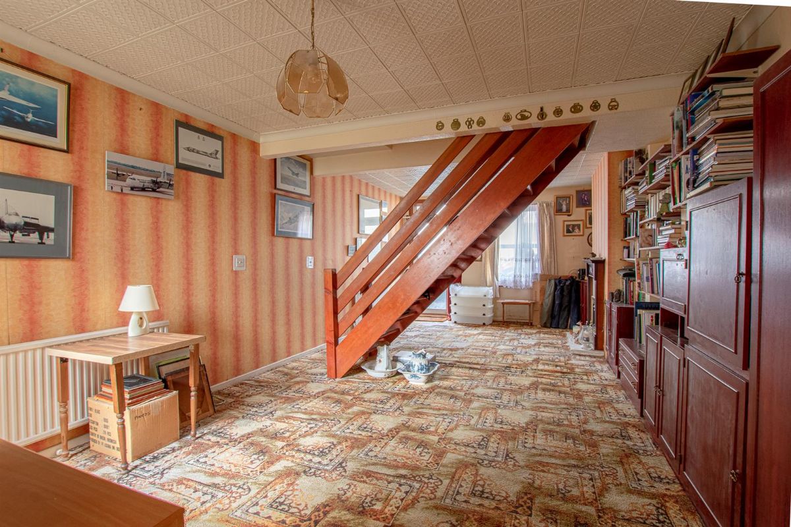
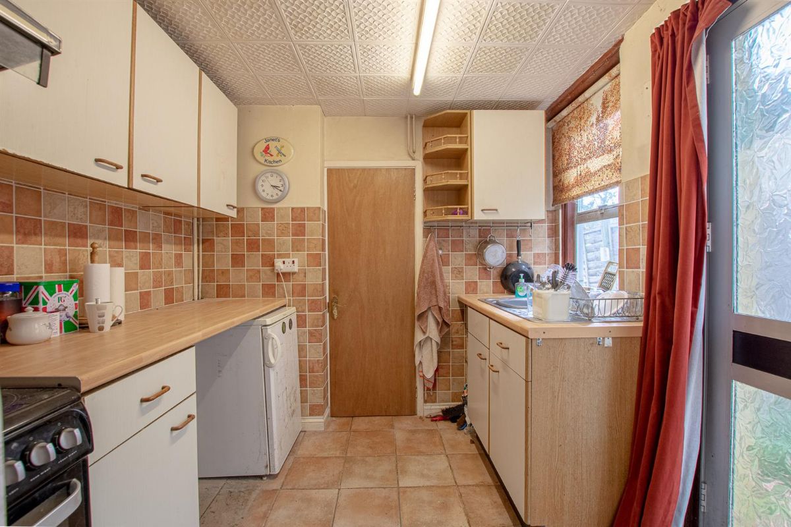
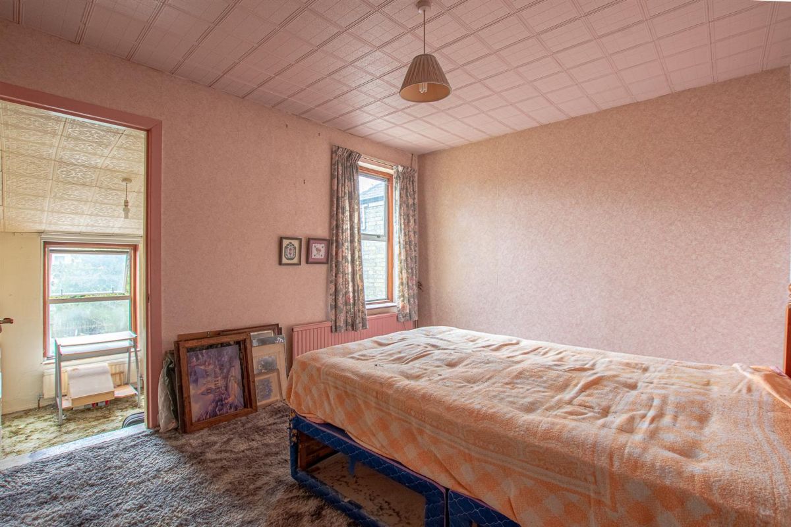
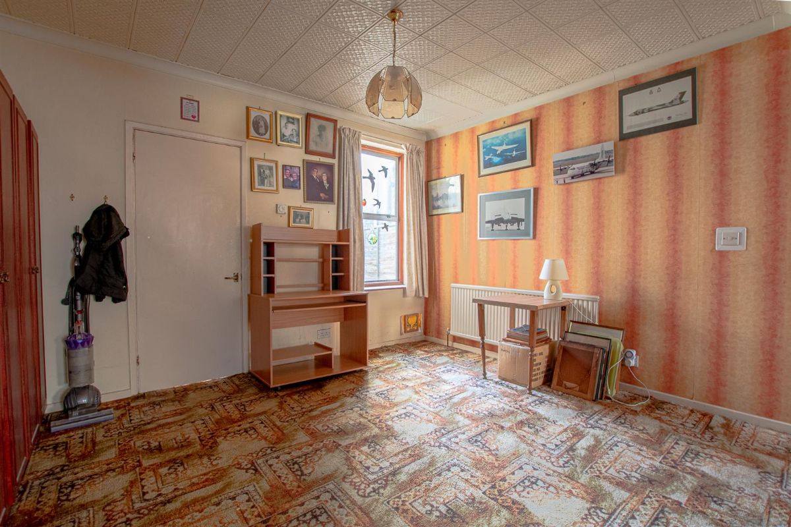
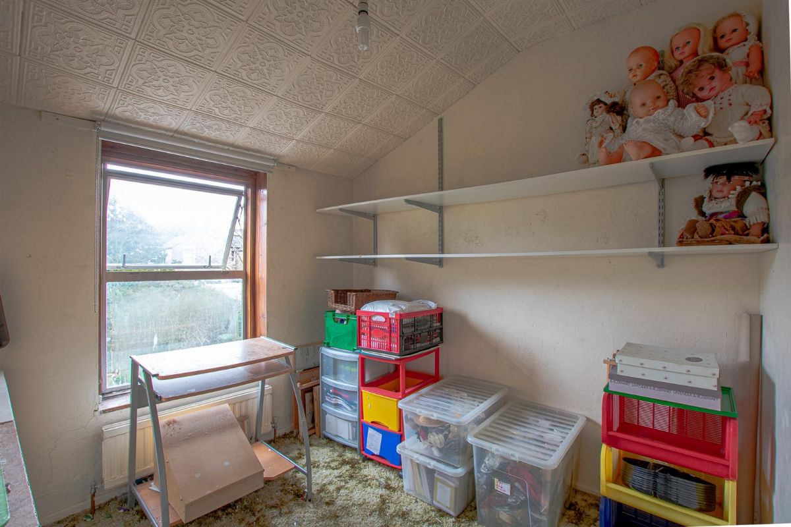
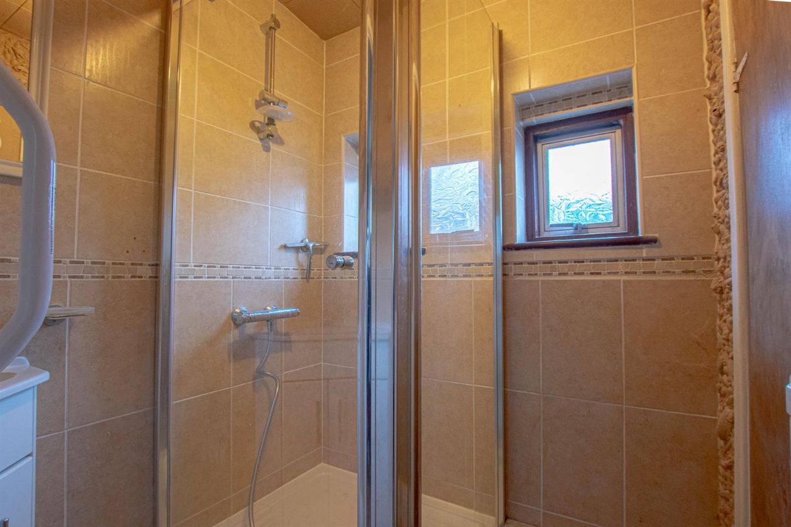
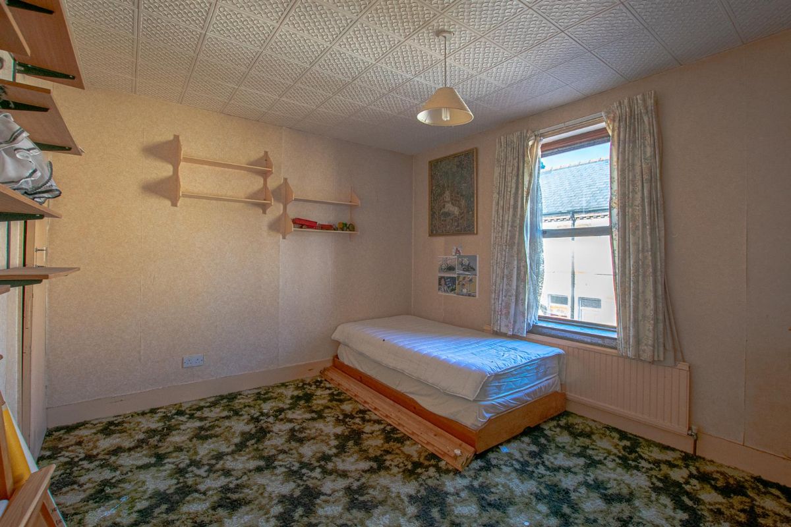
.PNG)
