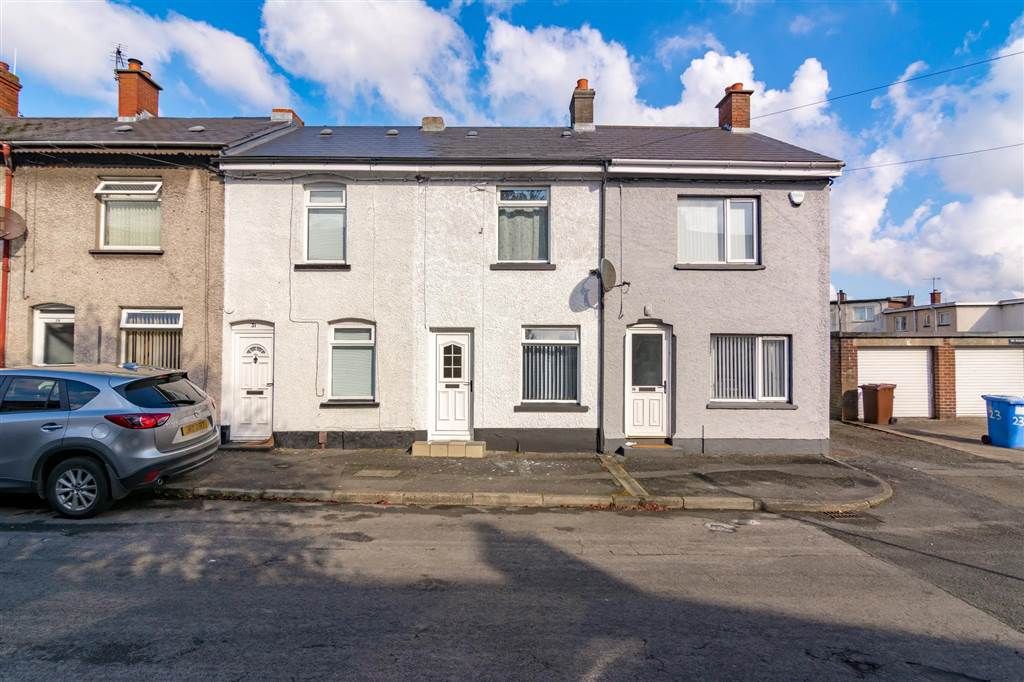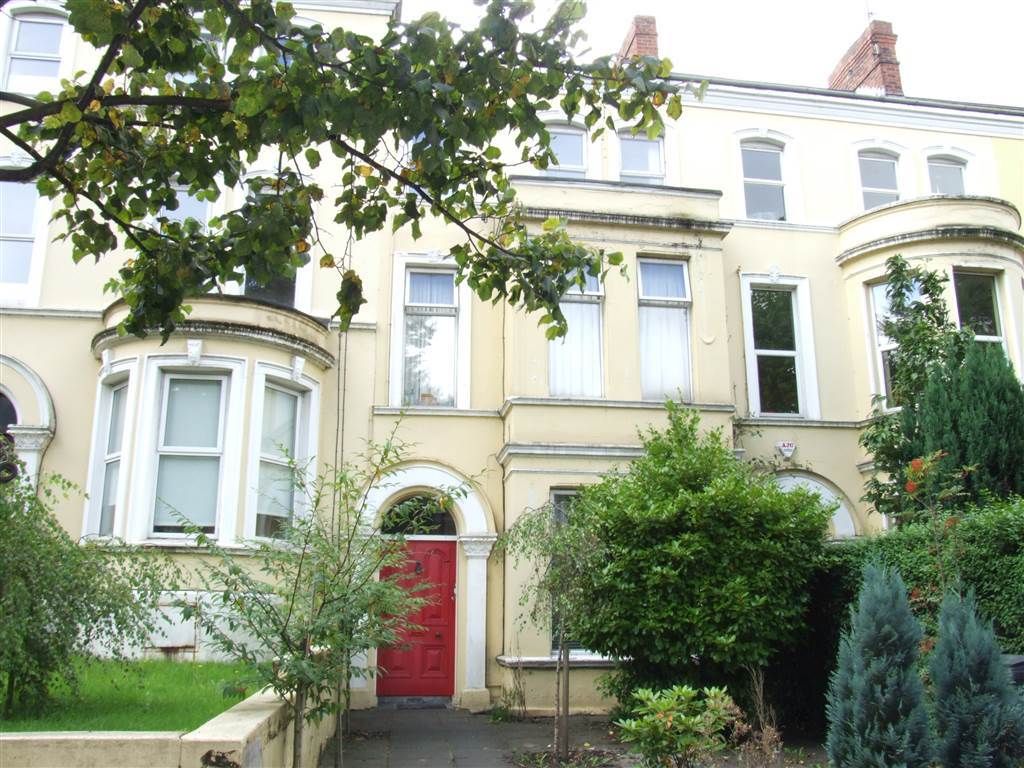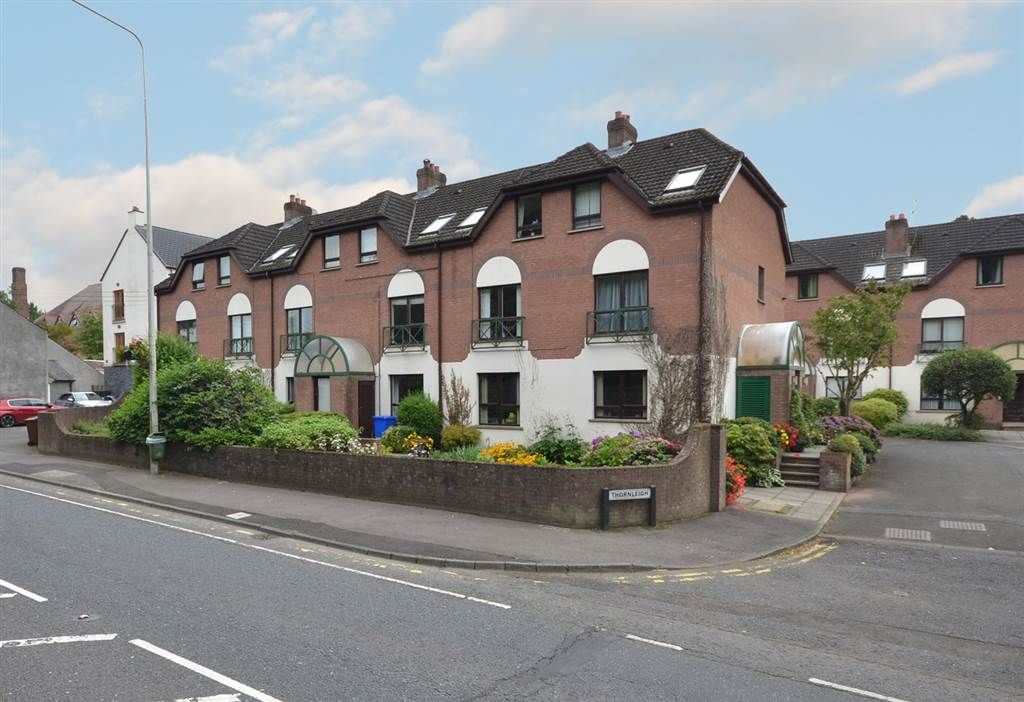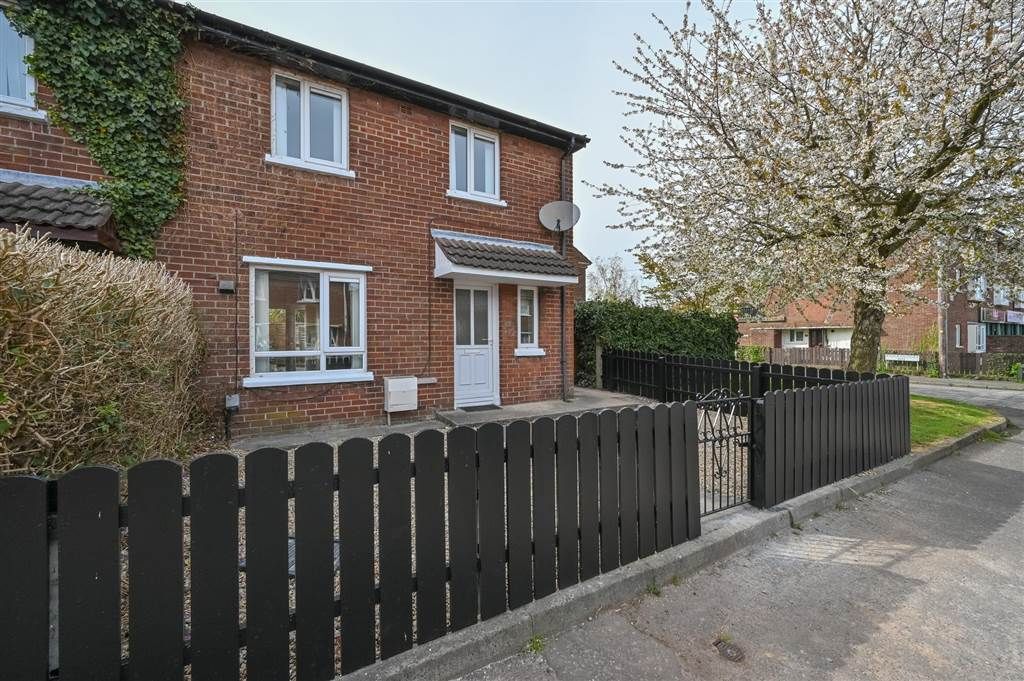For sale
Middle floor apartment
147,500 €
Description
Situated at the bottom of Osborne Park, Castleton Court is a highly sought-after development designed exclusively for the over 55's. Briefly, the accommodation comprises; communal entrance hall with stairs to the first floor. In the entrance hall, there is a spacious cloaks cupboard with access to the roof space. The lounge is bright and spacious with an excellent corner window, a modern fitted kitchen, two well-proportioned bedrooms, and a modern bathroom.
Furthermore the property benefits from gas heating and uPVC double glazed windows. There is resident and visitor parking, a communal laundry room, and a sitting room.
This property is sure to appeal in today's market, thus early viewing is encouraged.
ROOM DETAILS
Communal laundry room.
Stairs to . . .
Communal sitting room.
Hardwood front door to . . .
ENTRANCE HALL:
Good sized store cupboard, access to roofspace.
LOUNGE: 14' 0" X 13' 11" (4.27M X 4.24M)
Feature fireplace, feature radiator.
MODERN FITTED KITCHEN: 9' 0" X 5' 10" (2.74M X 1.78M)
Range of high and low-level units, work surfaces, circular stainless steel sink unit, Aspire Solar Plus cooker, fridge, dishwasher, extractor fan over the cooker, part tiled walls, gas boiler.
BEDROOM (1): 18' 1" X 10' 4" (5.51M X 3.15M)
Built-in storage.
BEDROOM (2)/DINING ROOM: 13' 4" X 8' 1" (4.06M X 2.46M)
MODERN BATHROOM:
White suite comprising low flush WC, pedestal wash hand basin, paneled bath with electric shower over and feature showerhead, heated towel rail, tiled floor, extractor fan.
Communal car parking area and landscaped surrounding gardens in beds, shrubs, and bushes.
Choice Housing.
Approximately £1000 per annum
Style
- Classic
Condition
- Excellent condition
Kitchen
- Fully equipped kitchen
Details Property
Belfast - County Antrim
niec37s41
2 Bedrooms
1 Bathrooms
661 sq ft. Built size
Location
Properties
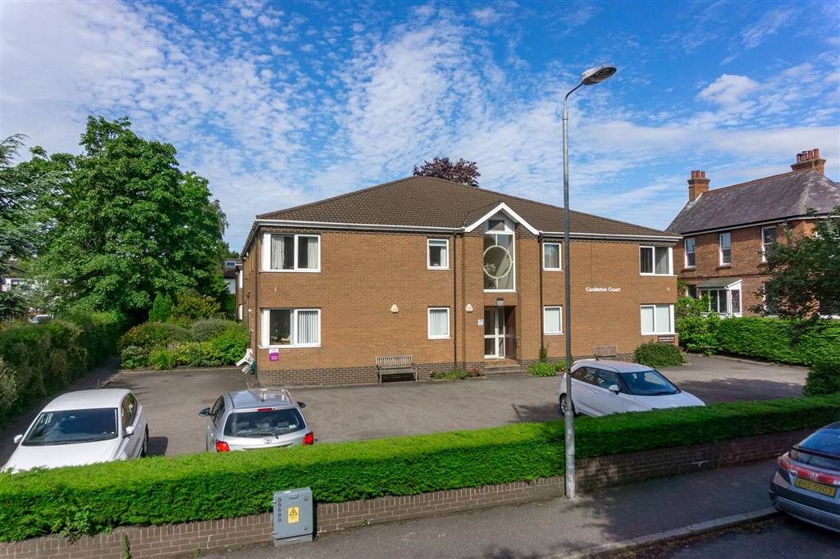
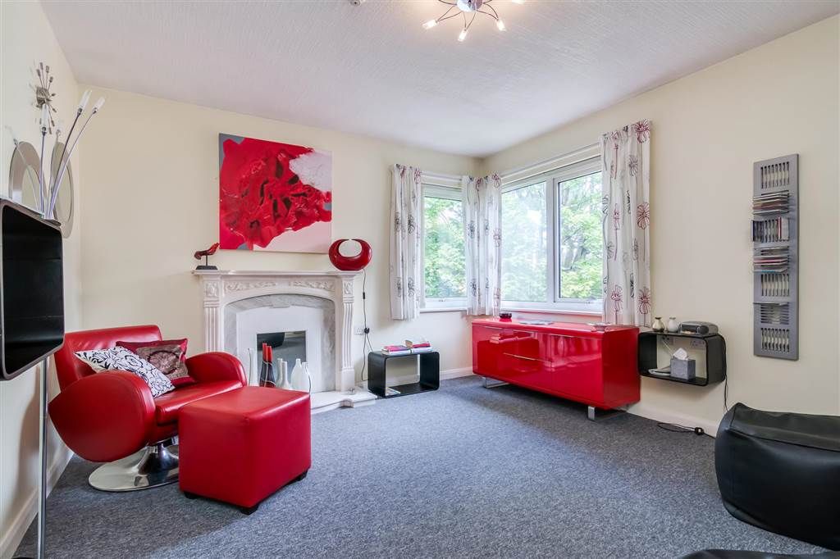
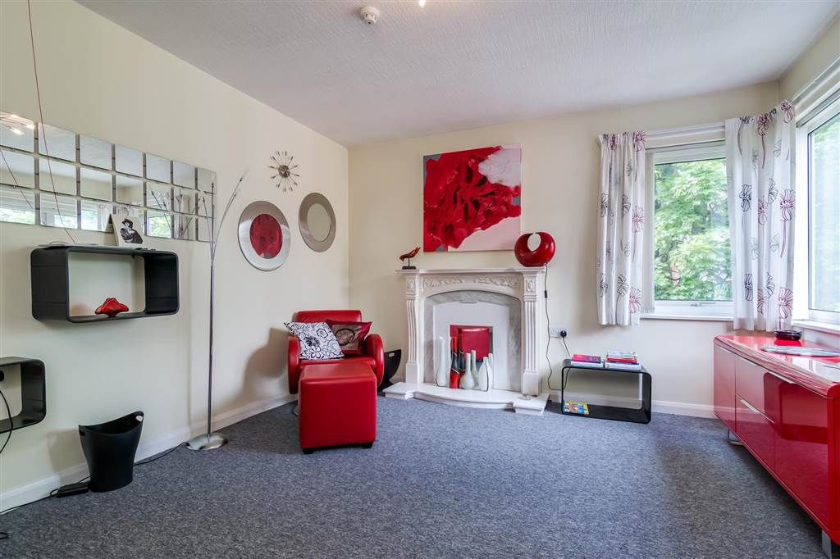
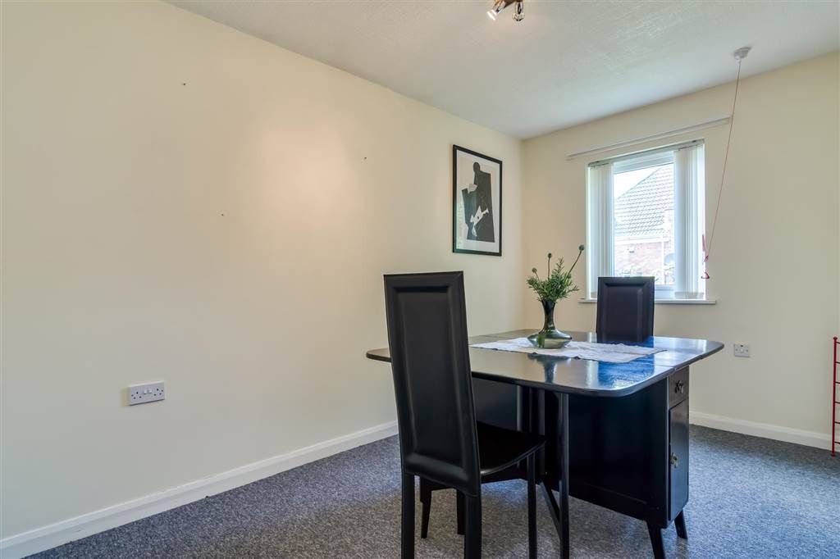
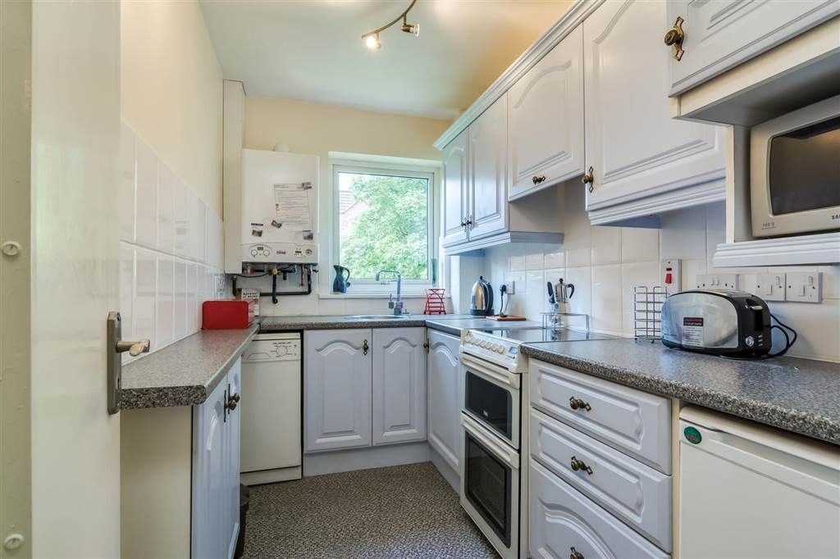
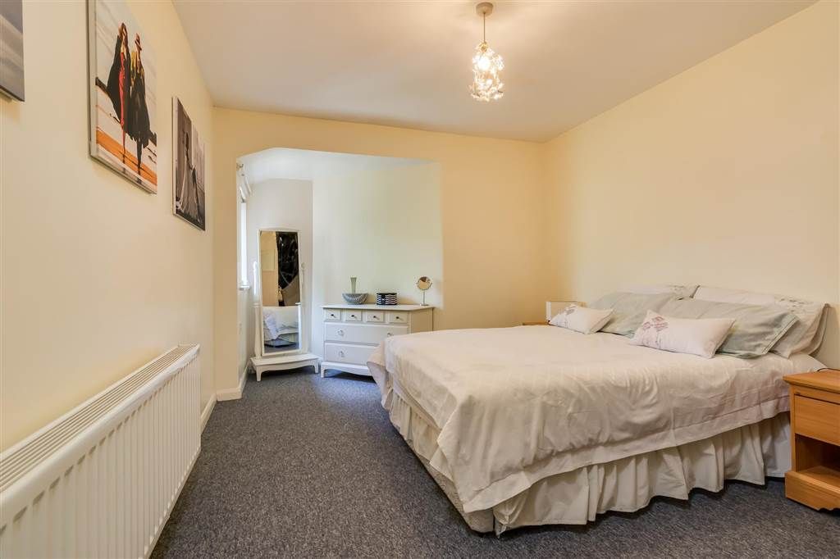
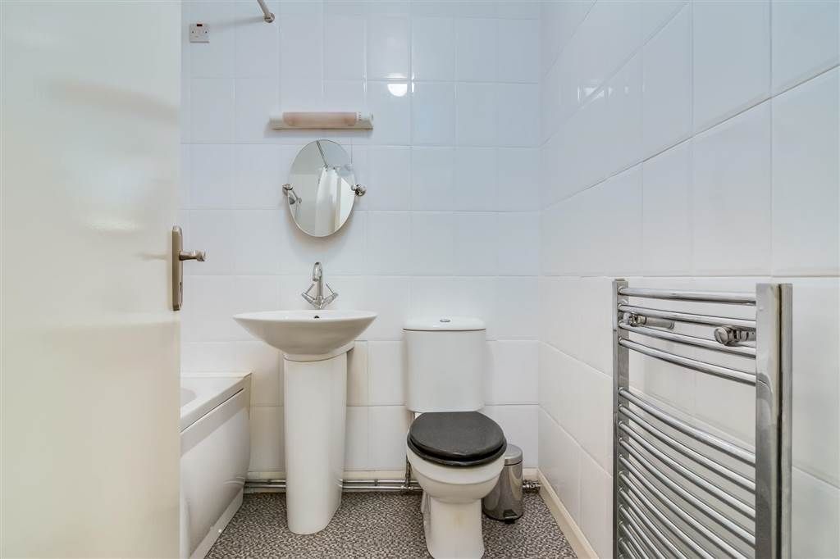
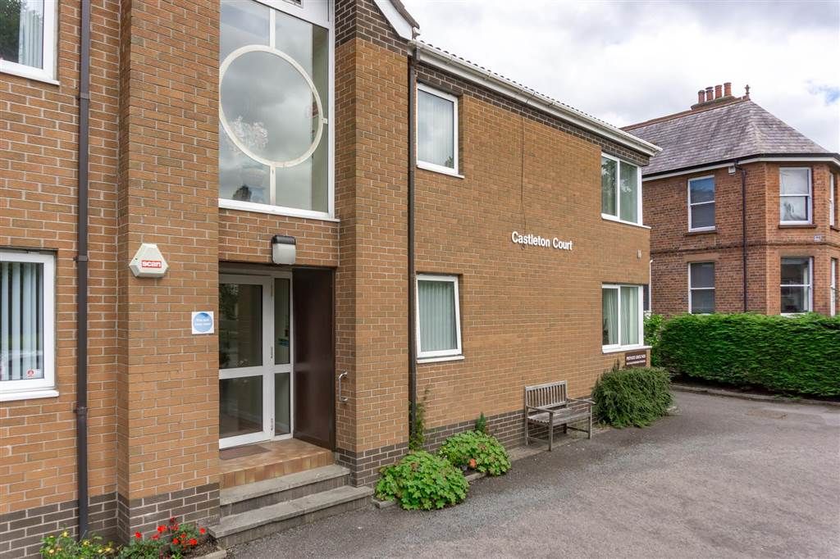
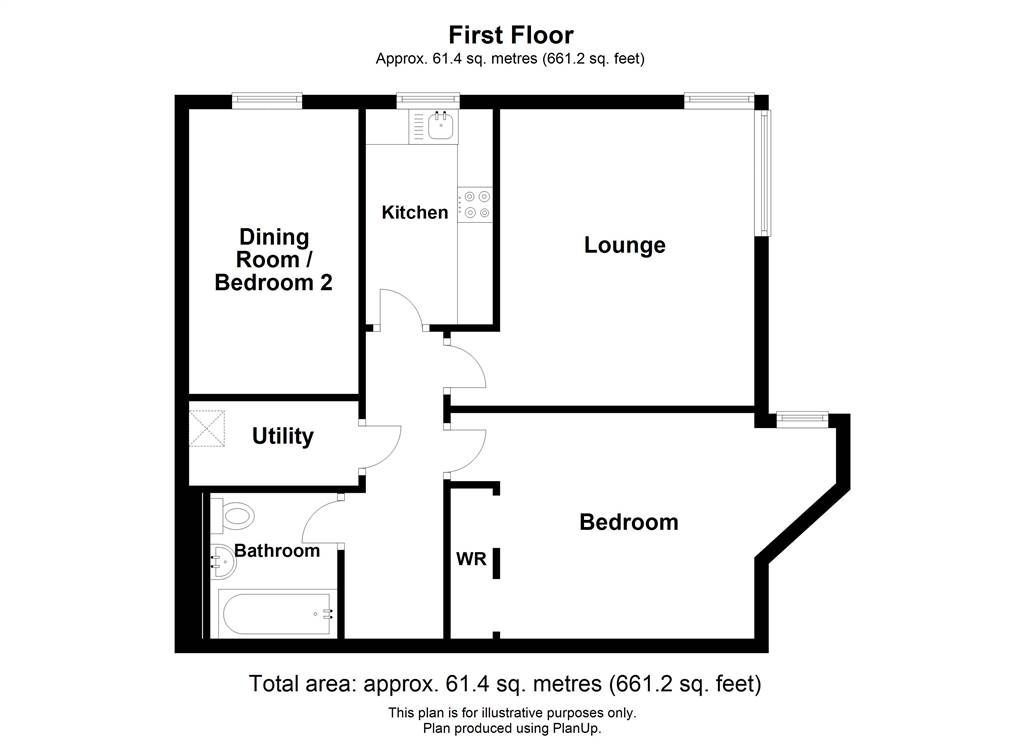
.jpg)
