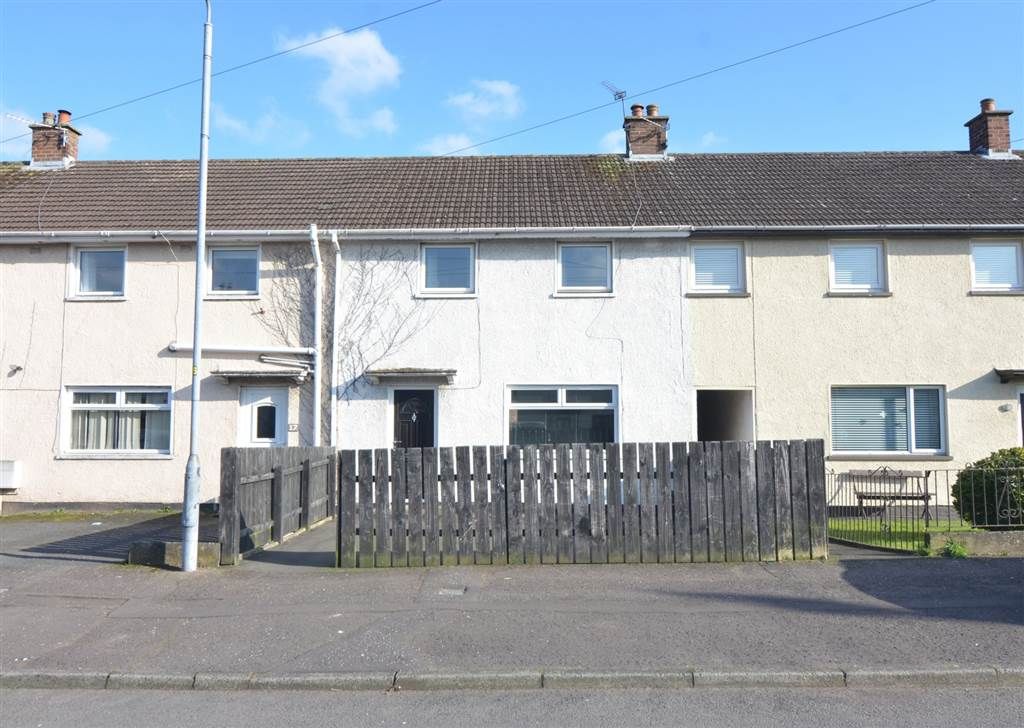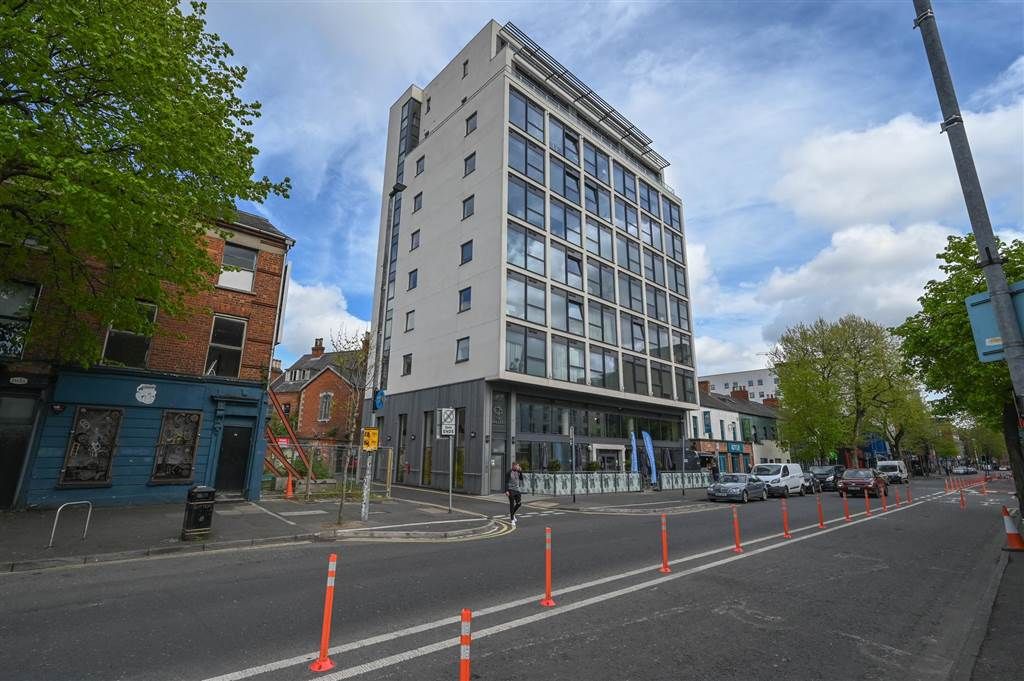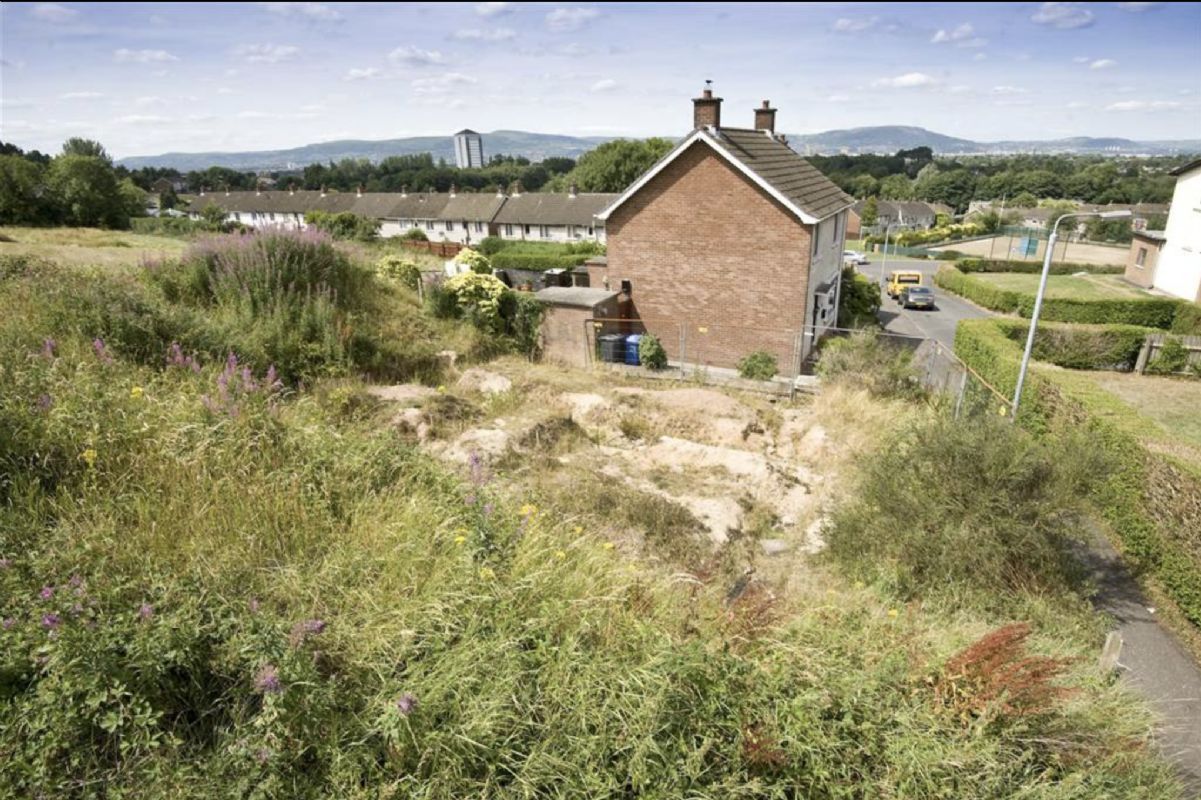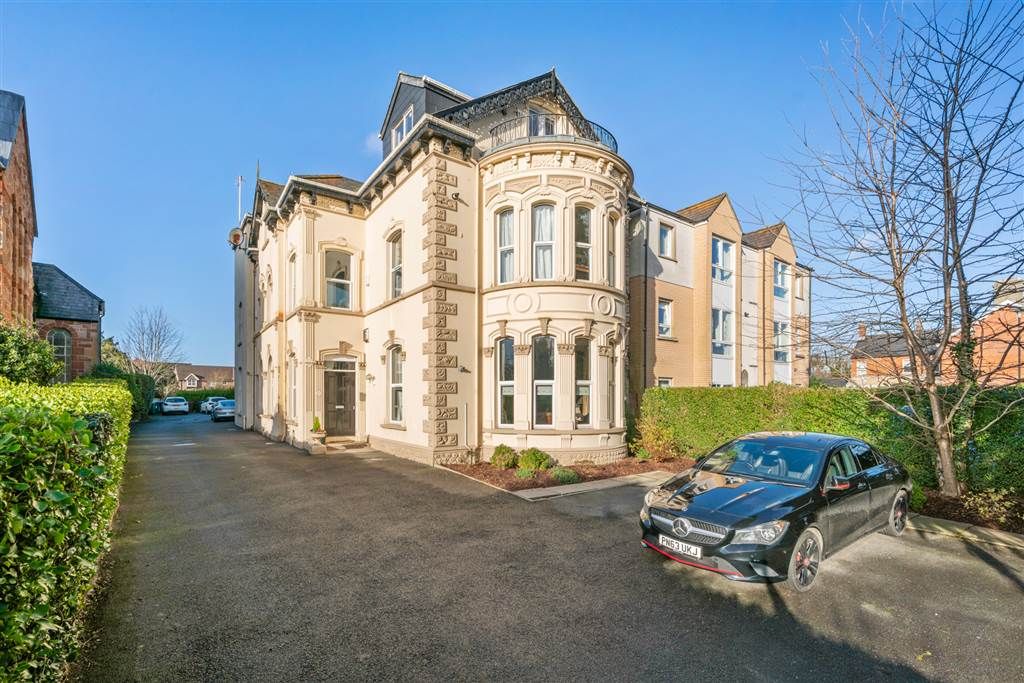For sale
House
69,950 €
Description
This deceptively spacious mid terrace offers bright accommodation on both the ground and first floor. The property is located in an increasingly popular area, should be of interest to both purchasers or investors alike.
Briefly, the accommodation comprises an entrance hall, bright lounge, dining, kitchen with a range of units, and a bathroom. The first floor offers two well-proportioned bedrooms.
Externally the property offers an enclosed rear yard and further benefits from oil-fired central heating. This is an opportunity to purchase a property that needs refurbishment and gives the chance to add value.
The solid wood front door to . . .
RECEPTION HALL:
Cornice ceiling.
LIVING/DINING ROOM: 20' 8" X 9' 2" (6.30M X 2.80M)
(at widest points). Access to under stairs storage, cornice ceiling, picture rail.
KITCHEN: 8' 11" X 6' 8" (2.72M X 2.03M)
Fitted kitchen with a range of high and low-level units, hob, oven, stainless steel sink unit, ceramic tiled floor, part tiled walls, access to enclosed rear yard.
BATHROOM:
White suite comprising paneled bath, pedestal wash hand basin, low flush WC, ceramic tiled floor, tiled walls.
BEDROOM (1): 12' 10" X 10' 0" (3.90M X 3.05M)
BEDROOM (2): 10' 5" X 7' 9" (3.17M X 2.35M)
(at widest points).
Enclosed rear yard.
Style
- Classic
Condition
- Renovation required
Details Property
Belfast - County Antrim
niec37s6
2 Bedrooms
1 Bathrooms
673 sq ft. Built size
Location
Properties
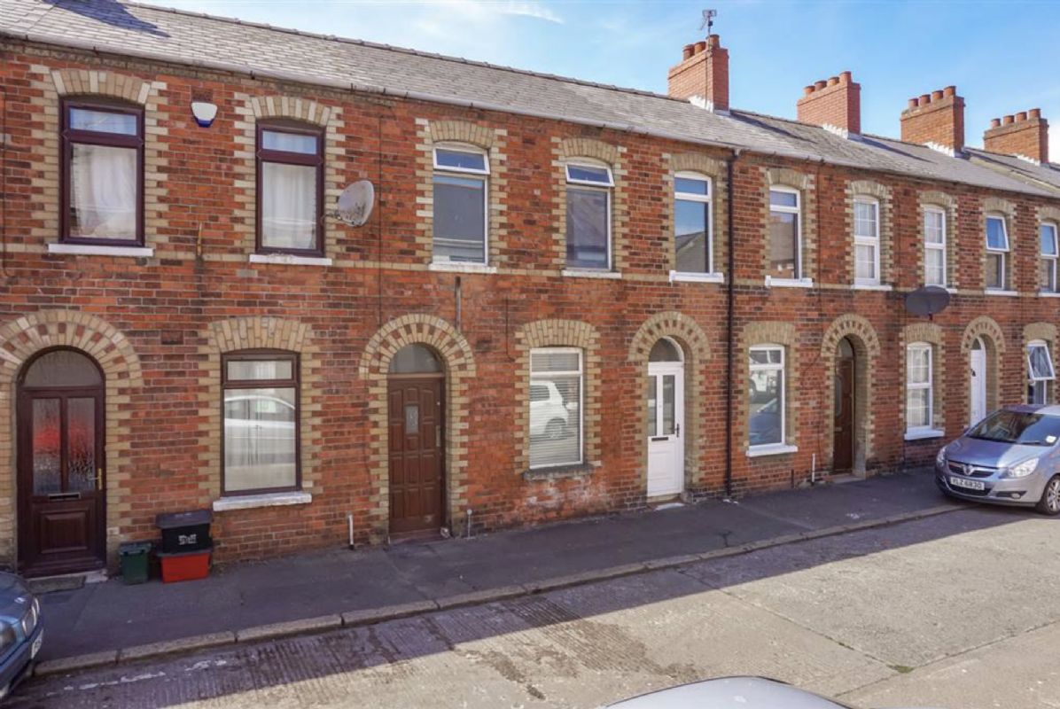
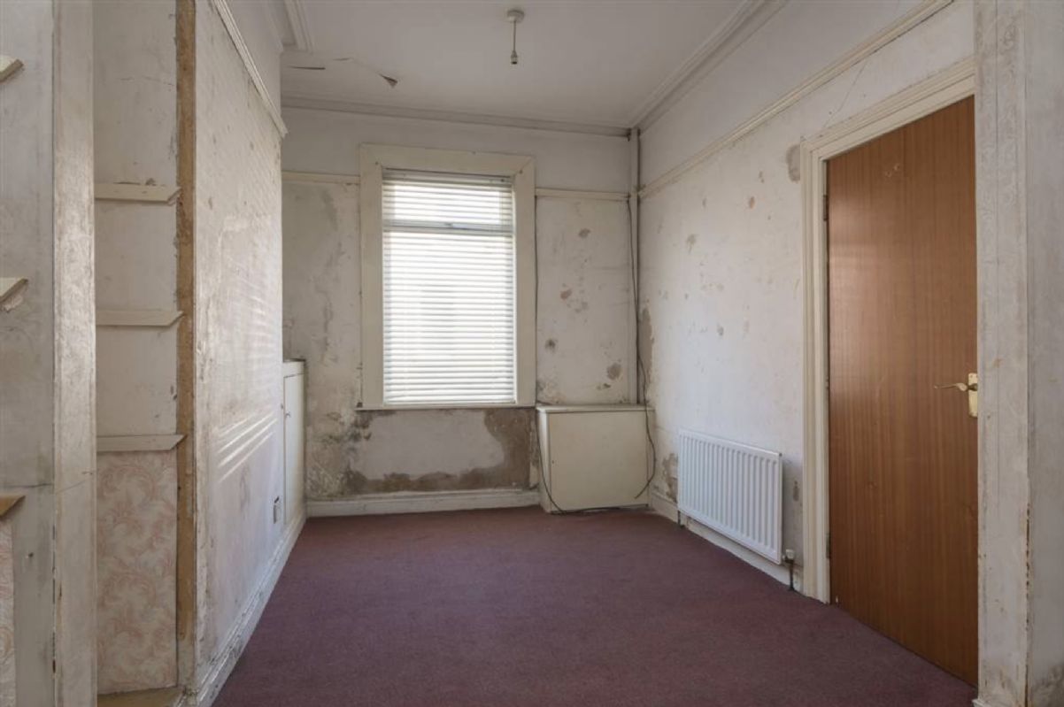
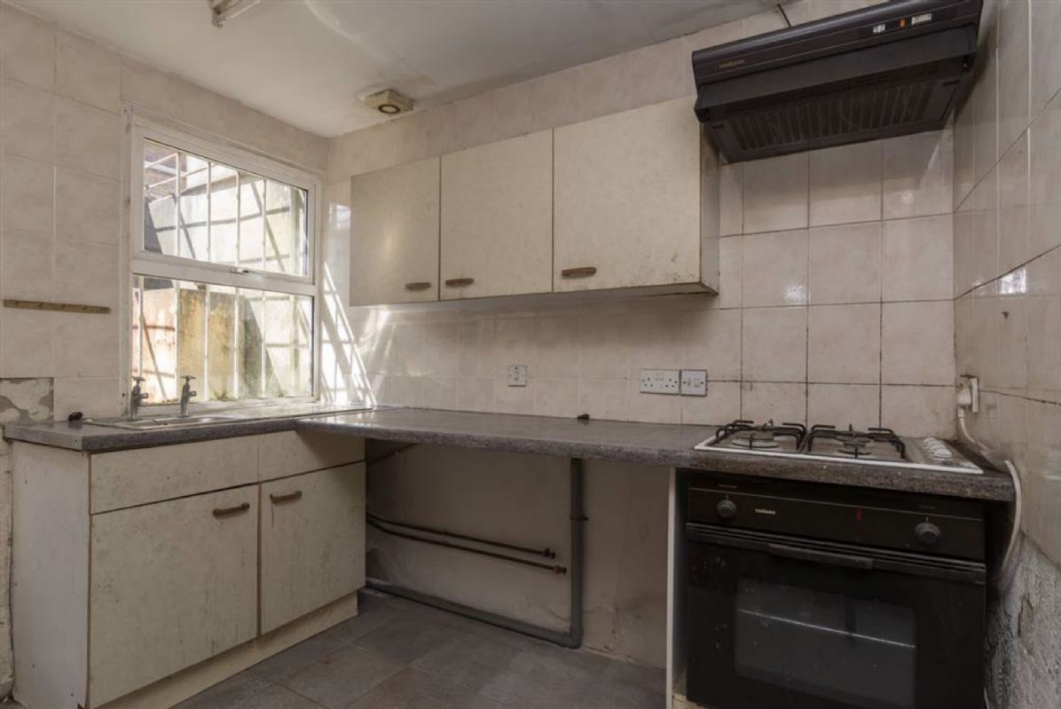
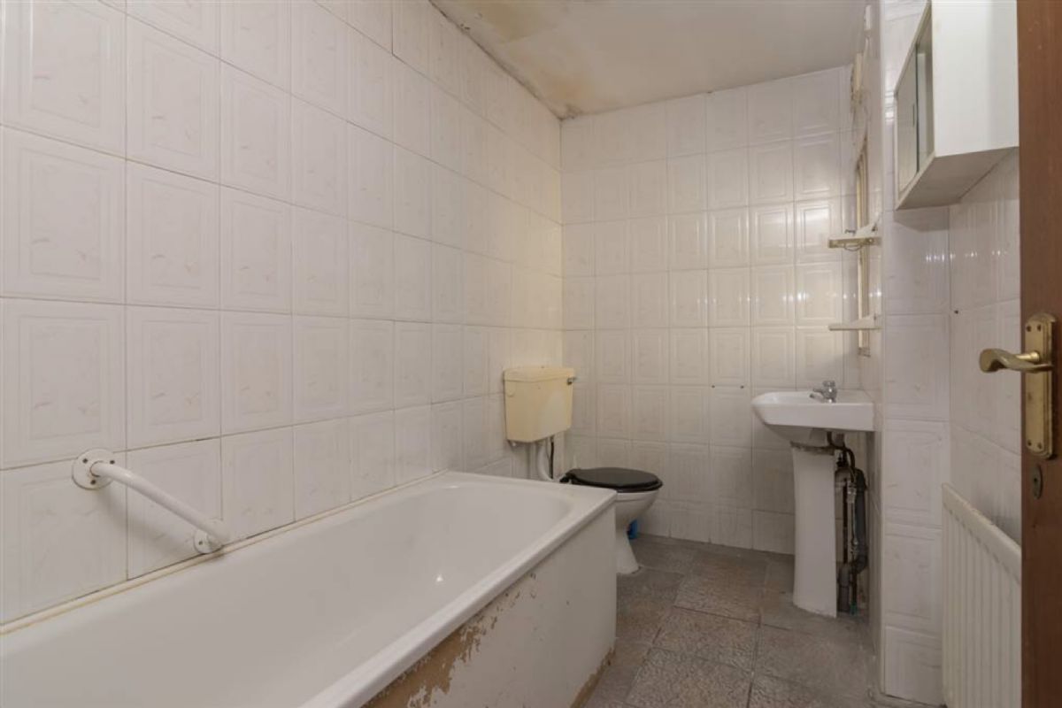
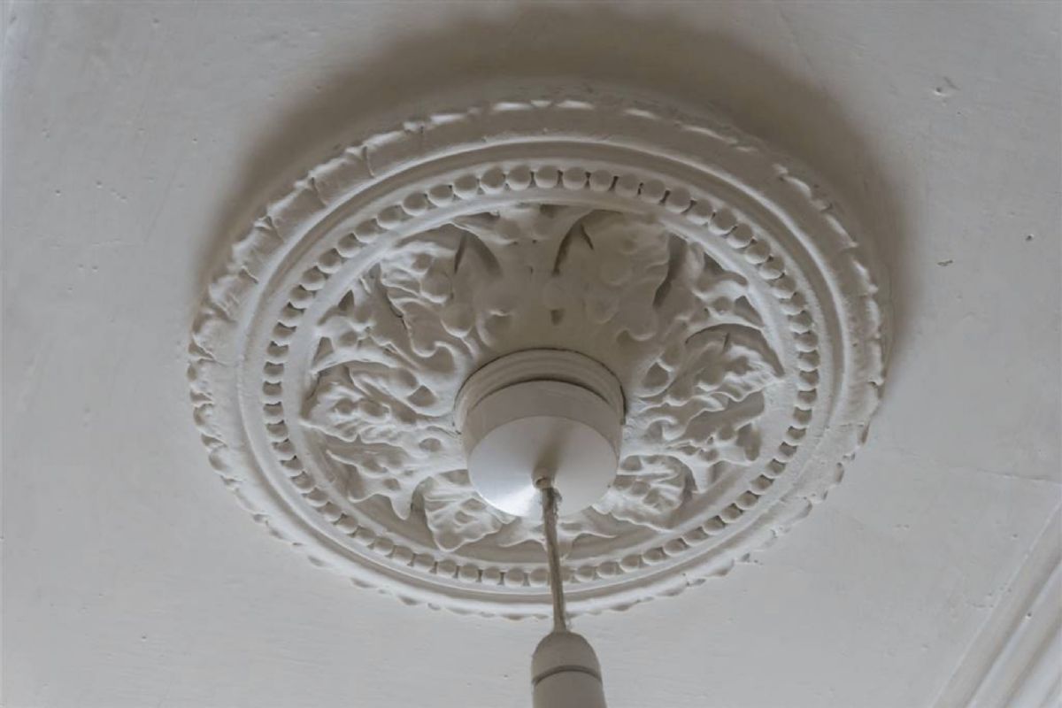
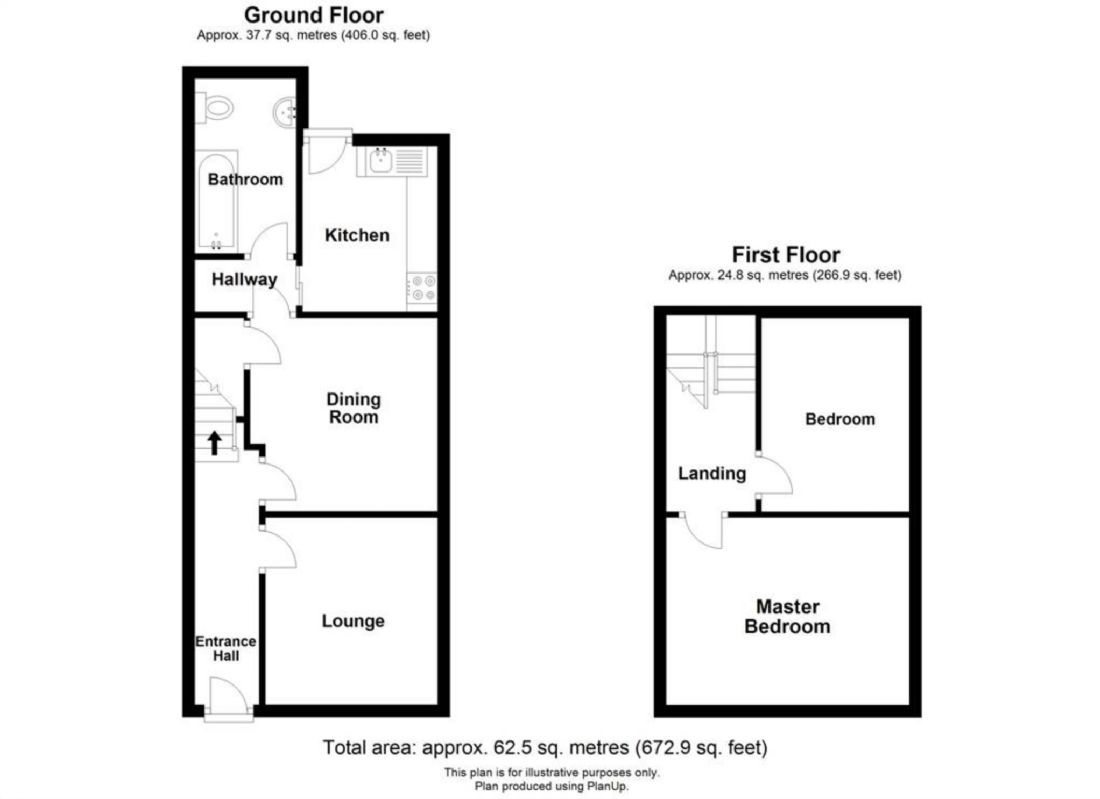
.jpg)
