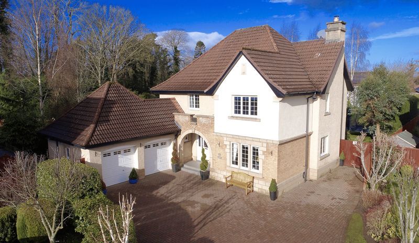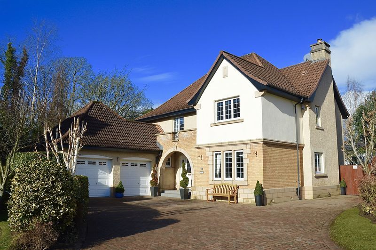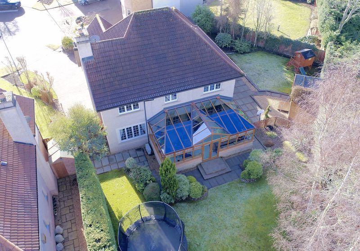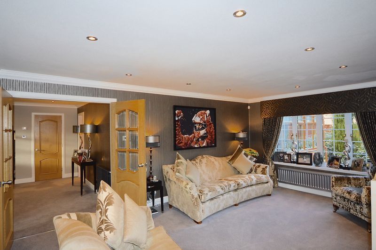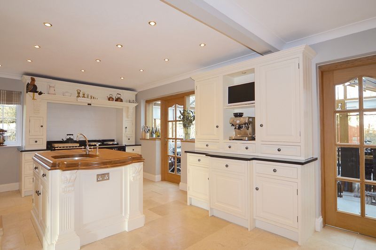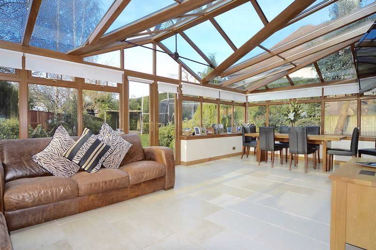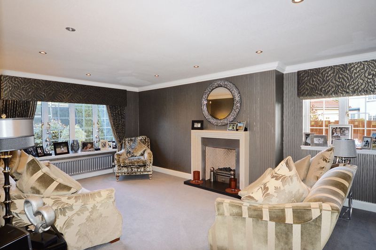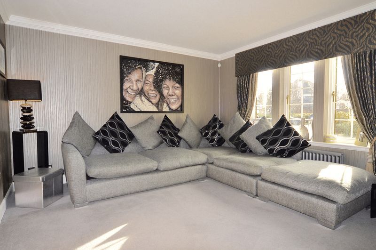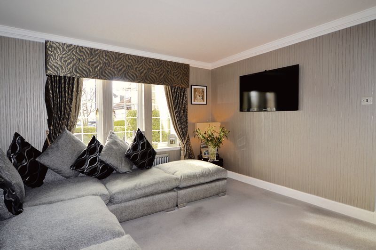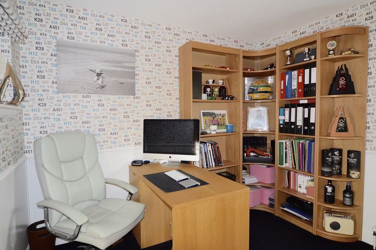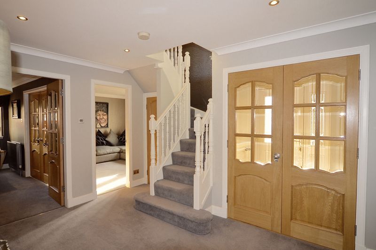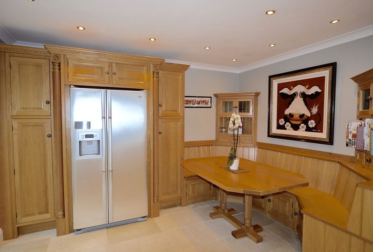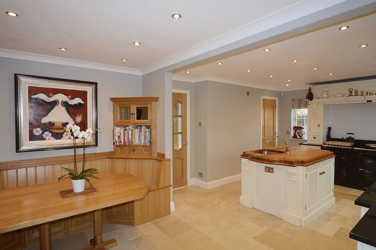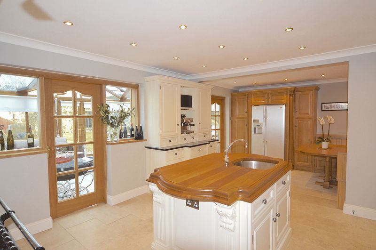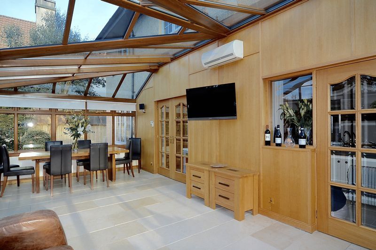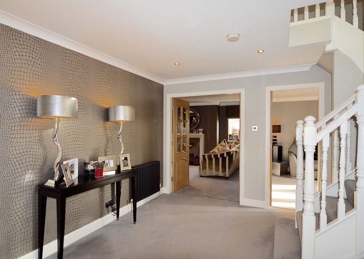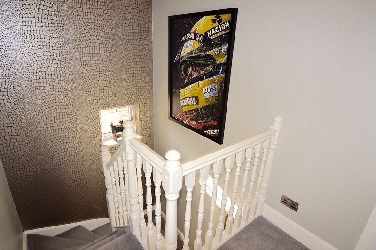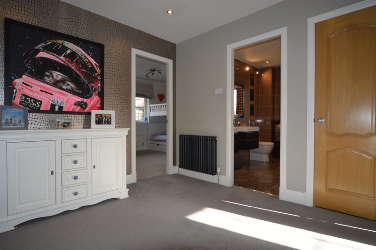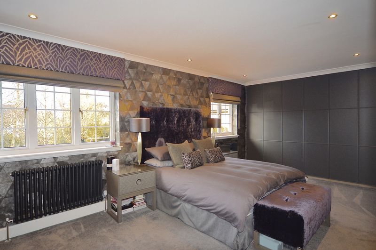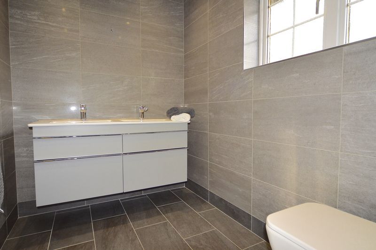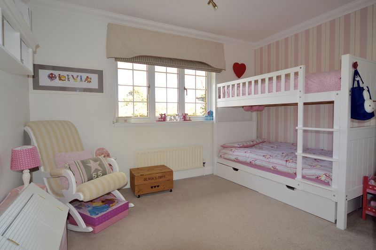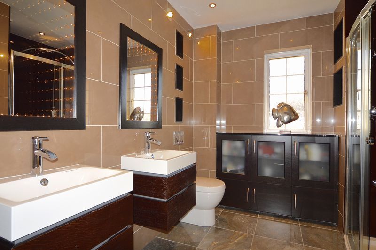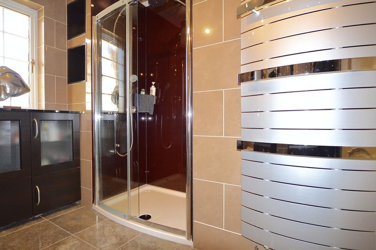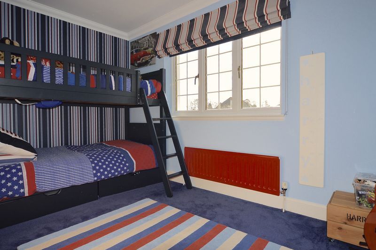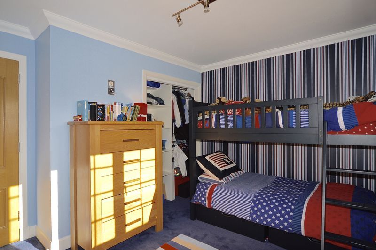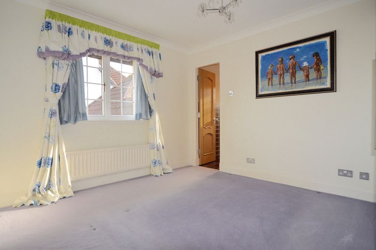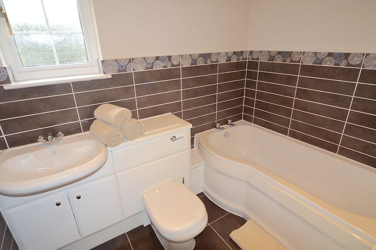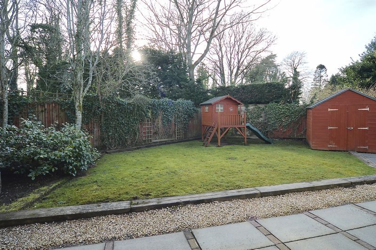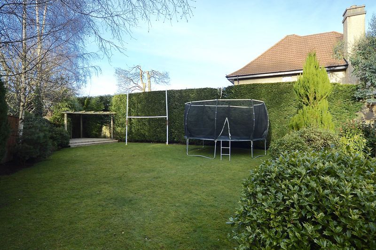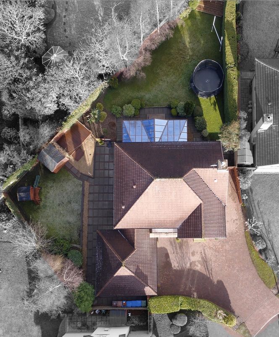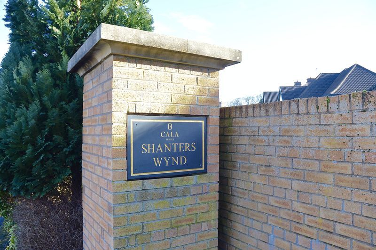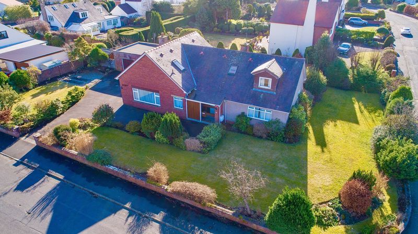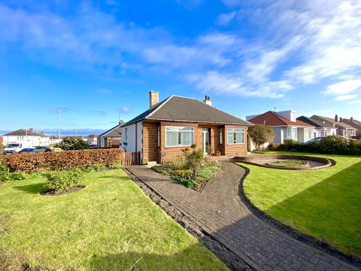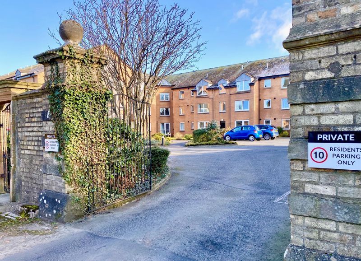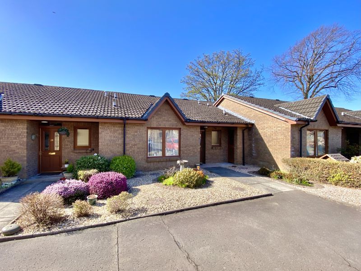For sale
Detached villa
540,000 €
Description
Stunning contemporary detached villa extending to circa 2400 sq ft situated at the far end of an exclusive private cul-de-sac within one of Ayr's most sought-after areas. Properties in Shanter Wynd rarely come up for sale and number 26 is truly an exceptional find. Immaculate in every way from the pristine manicured gardens to the high-quality finish throughout, this extensive property reflects the owner's eye for quality and attention to detail. Internally this luxurious home comprises; entrance vestibule, a large reception hallway leading to the main living apartments, a sumptuous lounge with magnificent Chesney's fireplace, and French doors leading to the family room. Forming the heart of the home and a very social area is the exceptional Bespoke fully fitted kitchen with dining area and Aga range leading to the wonderful conservatory overlooking the manicured rear gardens and extending to over 23ft incorporating underfloor heating, air conditioning, and energy-efficient glass. Separate utility room, cloakroom, study/home office. Upstairs you will find the luxury master bedroom with two large integrated wardrobes and a contemporary en-suite shower room, three further double bedrooms one of which has an additional en-suite, a luxurious family bathroom with a separate walk-in shower completes the internal accommodation. Externally the property has a monoblock driveway leading to a double garage with an electric door. To the rear, the spacious southwest-facing professionally landscaped private gardens wrap around the house and combine pristine lawns with flagstone paved patio, timber decking, and a rich variety of specimen plants shrubs creating a tranquil place to enjoy the summer sunshine. Planning permission was granted for an extension to the property to create two additional en-suite bedrooms, a family bathroom, and a playroom/office.
Dimensions; Lounge; 19.3ft x 11.10ft Family room; 12.5ft x 11.8ft Study; 9.10ft x 8.4ft Kitchen; 13.5ft x 12.5ft Dining area; 12.5ft x 9.2ft Utility; W.C.; Conservatory; 23.1ft x 12.11ft Garage; 26.0ft x 23.3ft Upstairs; Master bedroom; 23.2ft x 16.2ft En-suite; 9.7ft x 5.7ft Bedroom 2; 11.10ft x 10.8ft Bedroom 3; 11.10ft x 10.8ft Bedroom 4; 11.10ft x 10.8ft En-suite; 9.6ft x 5.7ft
Style
- Modern
Kitchen
- Fully equipped kitchen
Details Property
Alloway - Ayrshire and Arran
schc36s2
4 Bedrooms
4 Bathrooms
2.400 sq ft. Built size
Location
Properties
