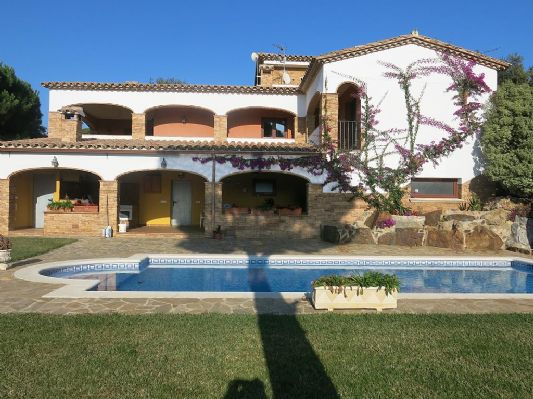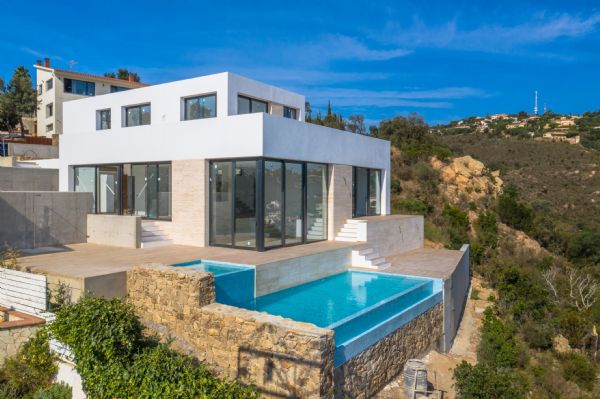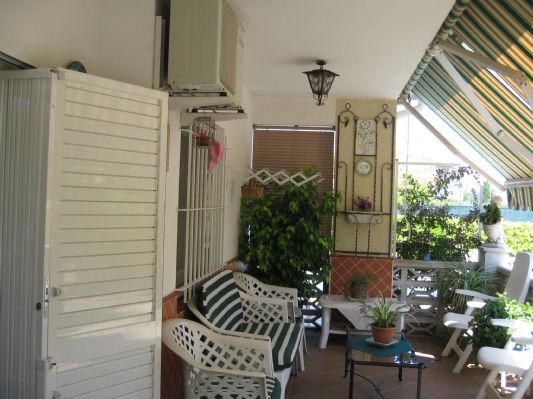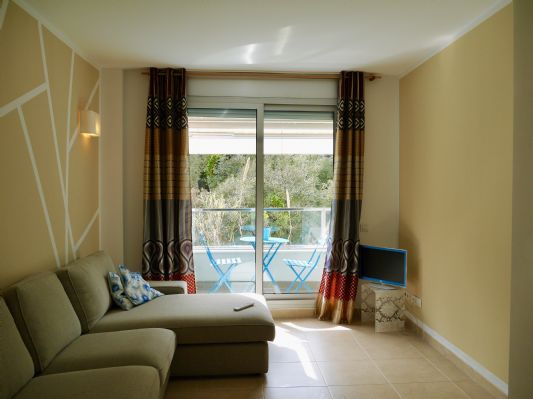For sale
Luxury house
590.000 €
Description
It is a house that was very well made by construction professionals, consists of a plot of 1050 km and has built 400 m2 of housing. The house is divided as follows, a hall, living room, kitchen and a terrace of 25 m2, three double bedrooms, one of them suite, on the second floor a living room with bathroom, dressing room and terrace and sea views.
In es garre there is capacity for 5 cars, in the garden there is a 40m2 summer kitchen next to the pool, and all this with a large garden.
Specifications
- Negotiable
- Terrace
- Fitted wardrobes
- Walk-in wardrobe (Dressing room)
- Ensuite bathroom
- Storage room
- Utility room
- Basement
- Wine cellar
- Marble flooring
- Domotics
- Satellite TV
Style
- Luxury
Condition
- Excellent condition
Furniture
- Unfurnished
Kitchen
- Fully equipped kitchen
- Open plan kitchen
Climate control
- Hot A/C
- Central heating
- Fireplace
Garden
- Private garden
- Easy maintenance garden
- Automatic irrigation system
Pool
- Private pool
Parking
- Garage
- Multiple parking spaces
Security
- Security cameras
- 24 hour security
Utilities
- Electricity
- Drinkable water
- Telephone
- Gas
- Internet
- Fiber Optic
Orientation
- South east
Close to
- Close to sea
- Close to beach
- Close to city
- Close to village
- Close to port
- Close to marina
- Close to golf
- Close to ski resort
- Close to public transport
- Close to airport
- Close to schools
- Close to church
- Close to mosque
- Close to shops
- Close to bars
- Close to restaurants
- Close to gym
Views
- Sea views
Details Property
Castell-Platja d'Aro - Gerona
esc10s5
4 Bedrooms
3 Bathrooms
400 m² Built size
- 1.050 m² Plot size
- 40 m² Terrace sizes
- Completed 2006
Location
Properties











.jpeg)








