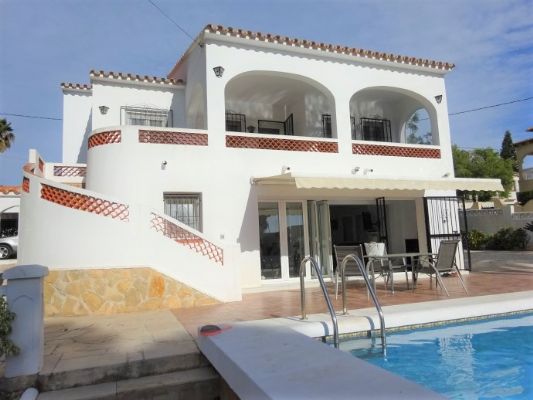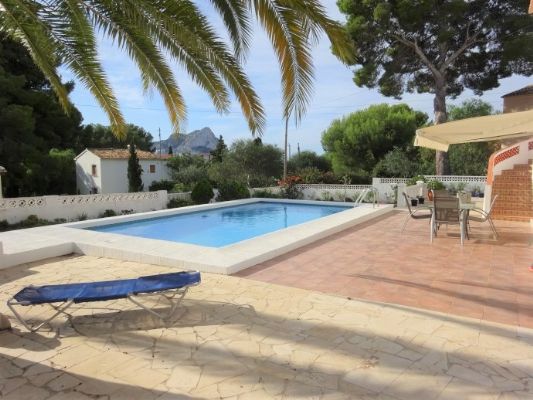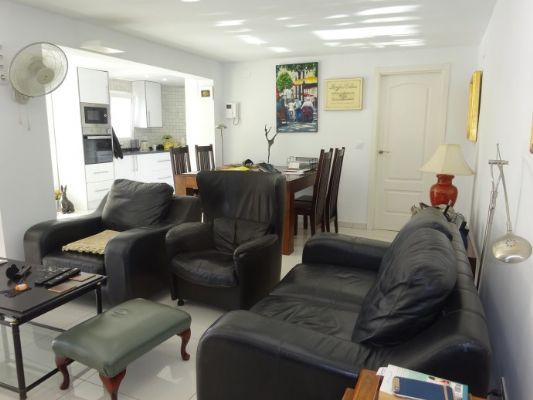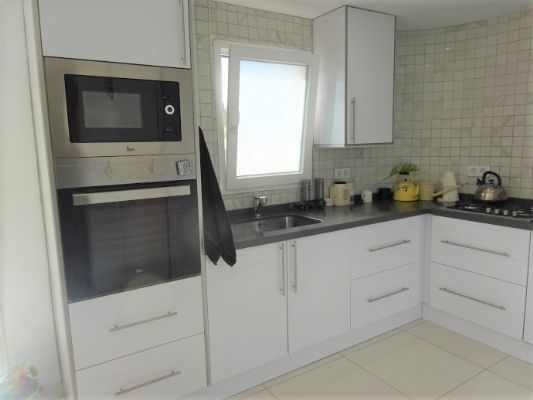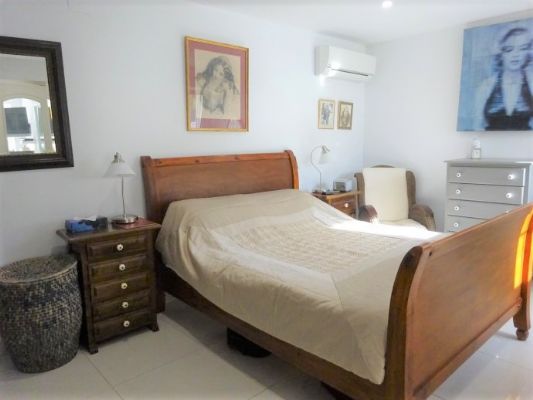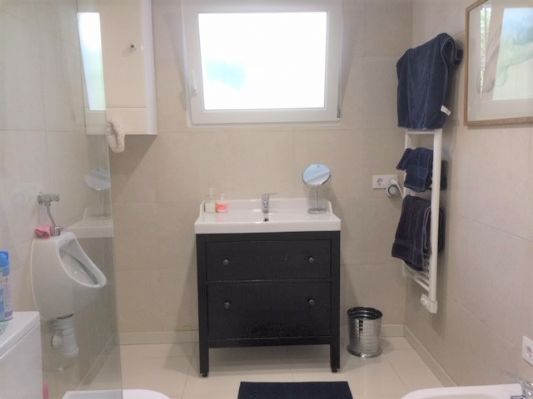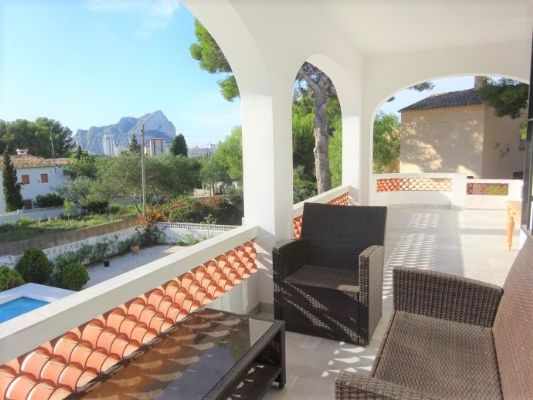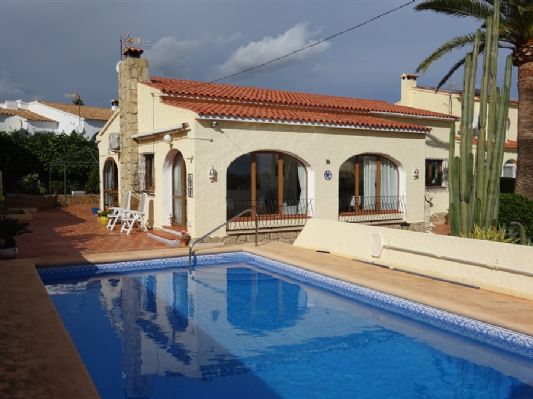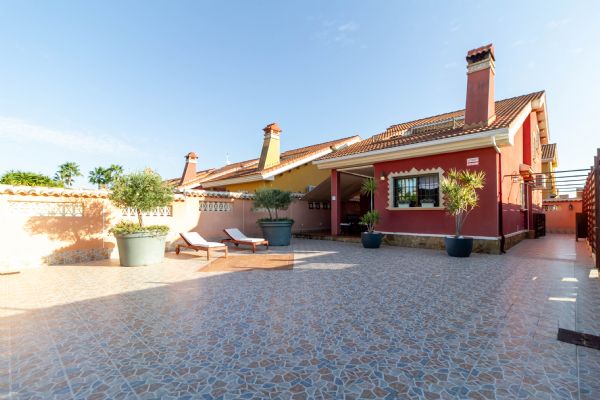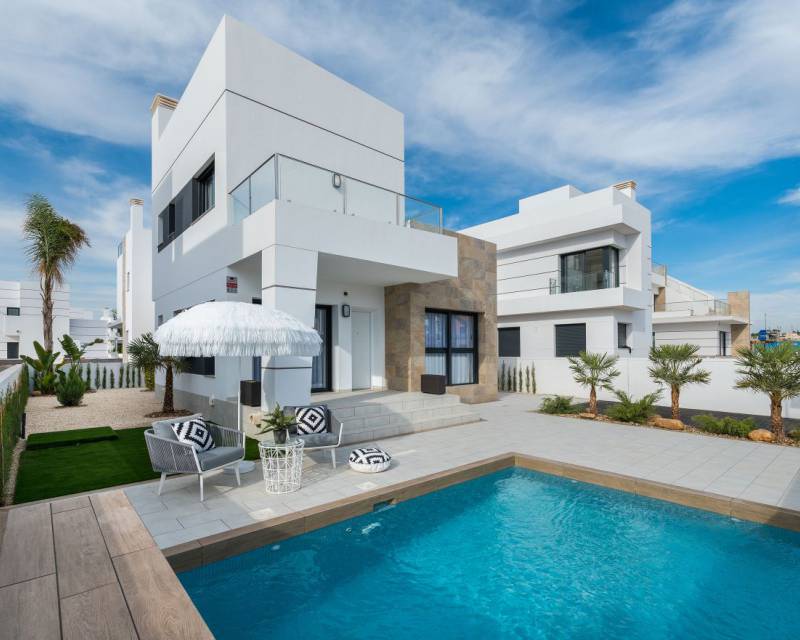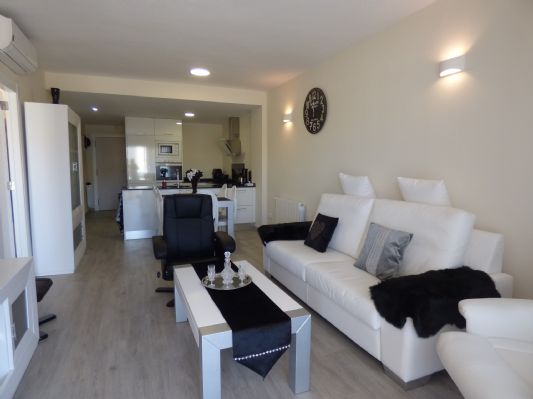For sale
Detached villa
475.000 €
Description
Beautifully renovated villa overlooking the Peñon de Ifach.
The villa was completely renovated in 2016-2017 and consists of a main house and a guest house.
The main house has a living - dining room with pellet stove and fully equipped open kitchen, two bedrooms each with a large bathroom en suite and a laundry / storage room.
The guesthouse is on the first floor has a living-dining room with pellet stove, an open fitted kitchen, two bedrooms and two bathrooms.
The villa has open and covered terraces, a swimming pool of 8x5m, a garden with irrigation system, a gazebo, a carport for 1 car, a parking space for approx. 4 cars and an automatic gate.
Specifications
- Terrace
- Covered terrace
- Storage room
- Utility room
- Double glazing
Condition
- Good condition
Kitchen
- Fully equipped kitchen
- Open plan kitchen
Climate control
- Pellet stove
Garden
- Private garden
- Irrigation system
Pool
- Private pool
Parking
- Covered parking
- Outdoor parking
- Multiple parking spaces
Security
- Enclosed complex with automatic gate
Orientation
- South east
Views
- Mountain views
Details Property
Calpe / Calp - Alicante
esc11s21
4 Bedrooms
4 Bathrooms
251 m² Built size
- 791 m² Plot size
- Completed 1985
Location
Properties
