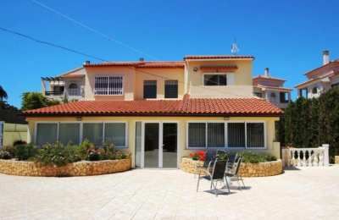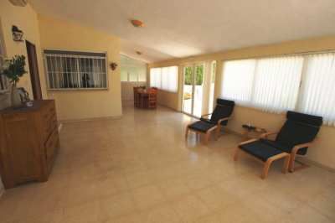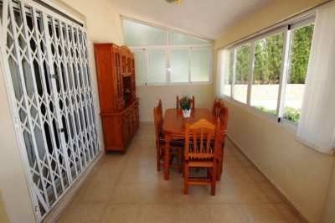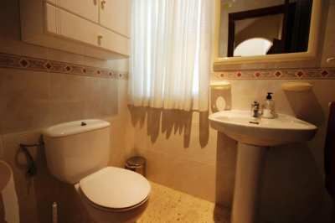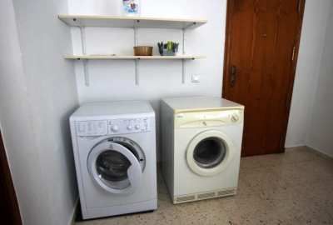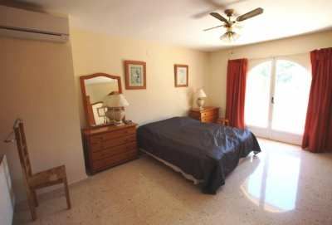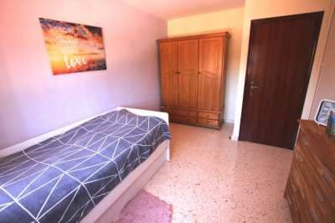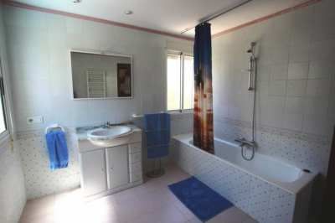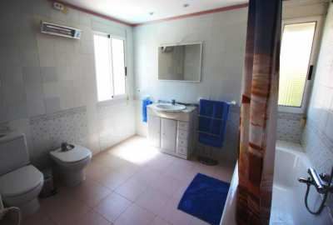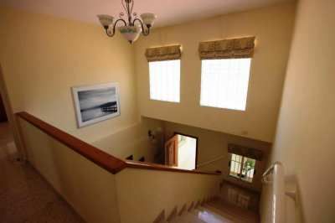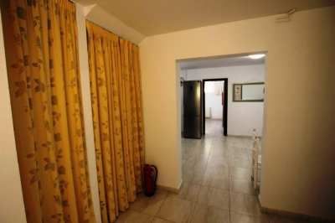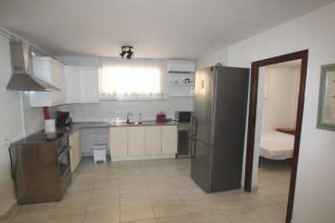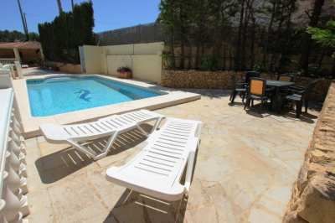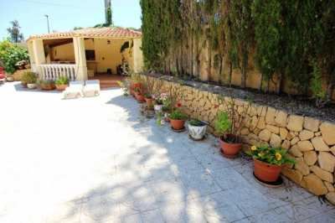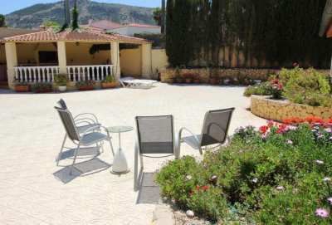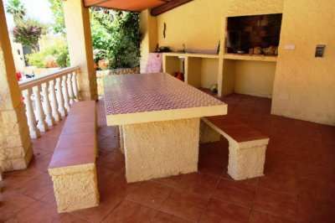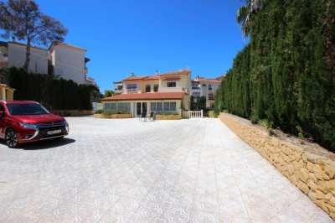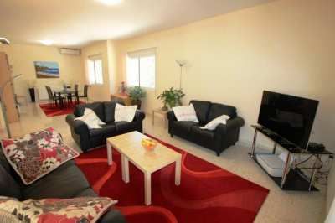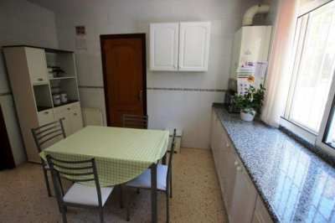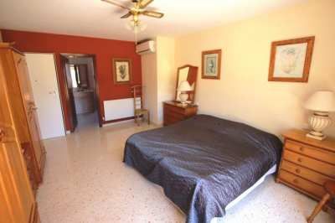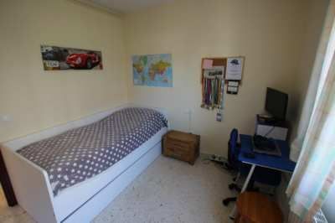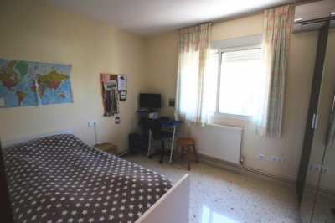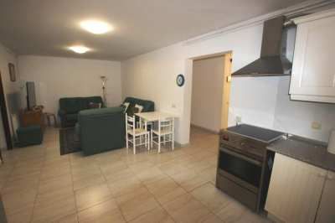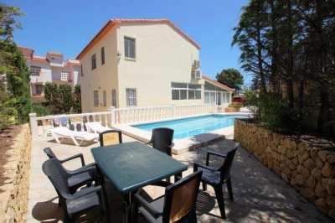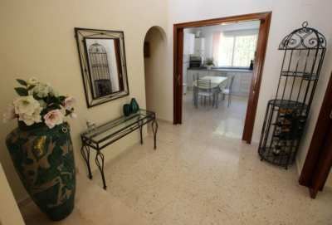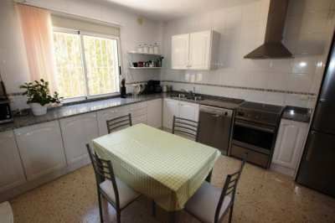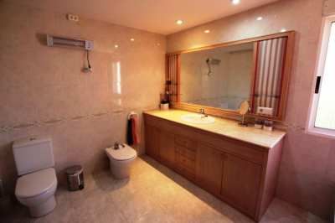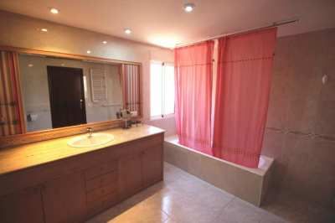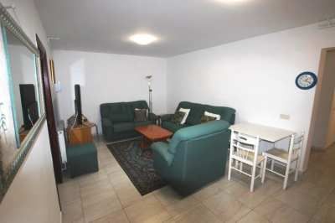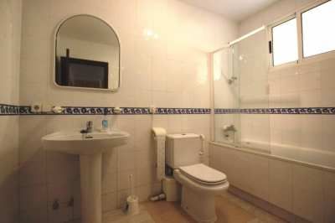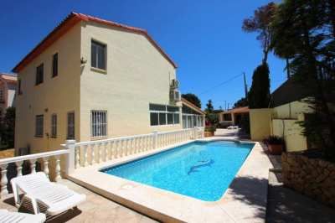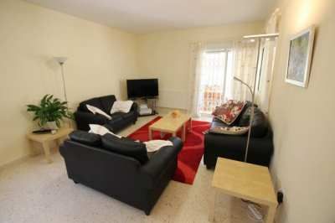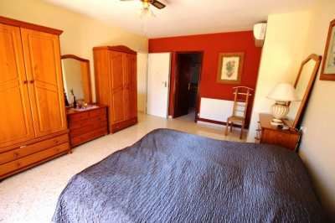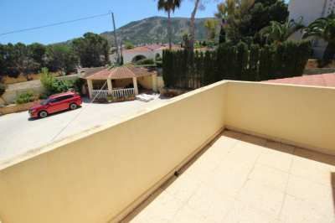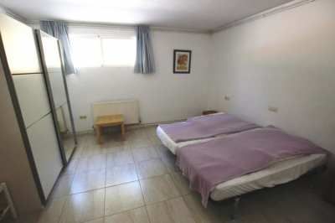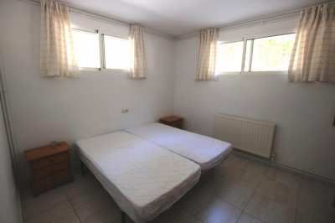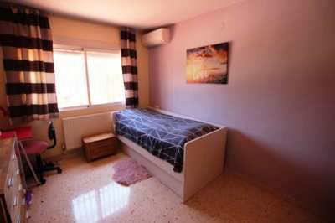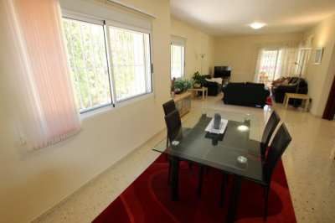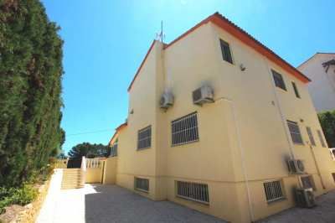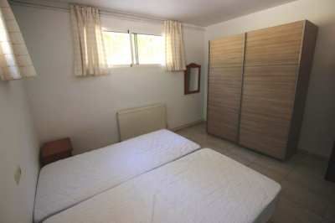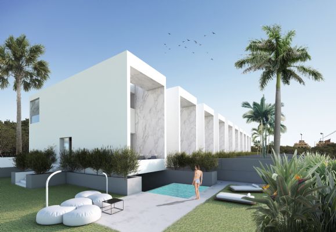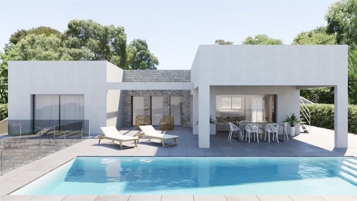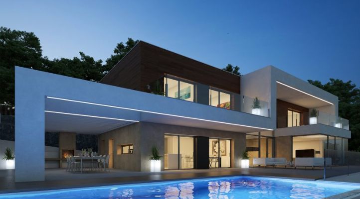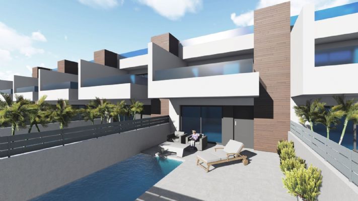For sale
Detached villa
430.000 €
Description
CENTRALLY LOCATED VILLA WITH A BIG GUEST APARTMENT.
Spacious villa of 248 m2 with a total of 5 bedrooms and 3 bathrooms.
At the ground floor is a big "winter garden" with the entrance to the property, with a beautiful staircase, the spacious living room, big kitchen, 2 laundry areas and a guest toilet.
Upstairs are 3 big bedrooms and 2 bathrooms, one of the bathrooms is en suite with the master bedroom, which also has a balcony.
In the basement is a guest apartment with a kitchen, living room, 2 big bedrooms and a bathroom.
The plot of 800 m2 has a swimming pool, a covered BBQ area with area to sit down, and a big parking area with space for several cars.
The price can include furnitures and electric appliances.
All electric appliances are new, as well as the air condition installation in the whole house hot/cold.
There is a waterfilter installed and automatic gate to the property.
Several other improvements have been made the last year regarding the electric installation and ventilation.
Specifications
- Terrace
- Covered terrace
- Solarium
- Fitted wardrobes
- Ensuite bathroom
- Utility room
- Barbecue area
Style
- Contemporary
Condition
- Good condition
Furniture
- Fully furnished
Kitchen
- Fully equipped kitchen
Climate control
- Hot A/C
- Cold A/C
Garden
- Private garden
- Landscaped garden
- Easy maintenance garden
Pool
- Private pool
Parking
- Private parking space
- Multiple parking spaces
Security
- Enclosed complex with automatic gate
Close to
- Close to sea
- Close to beach
- Close to city
- Close to village
- Close to golf
- Close to public transport
- Close to shops
- Close to bars
- Close to restaurants
Views
- Mountain views
- Garden views
- Pool views
- Courtyard views
Details Property
Albir - Alicante
esc2s144
5 Bedrooms
3 Bathrooms
248 m² Built size
- 800 m² Plot size
Location
Properties
