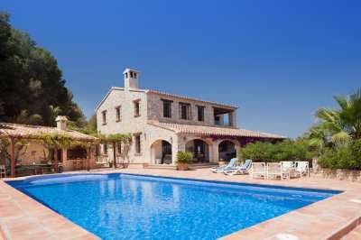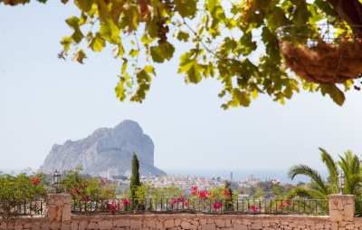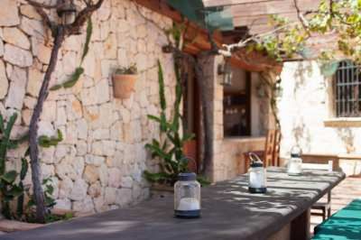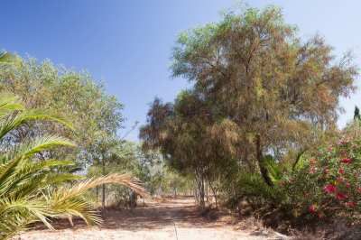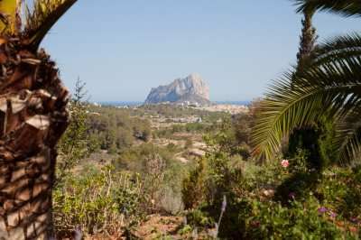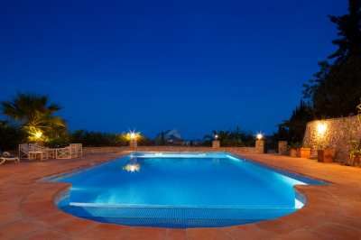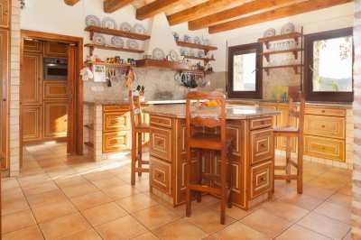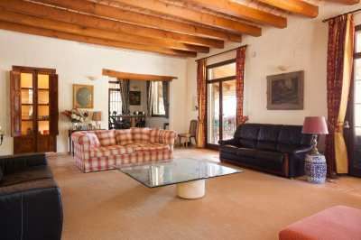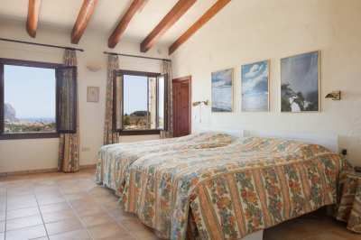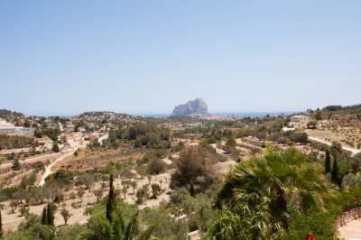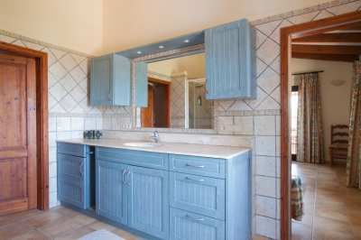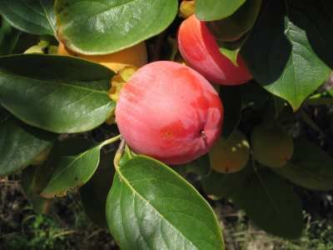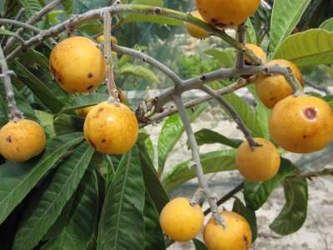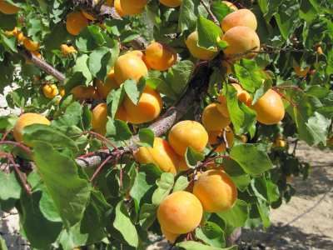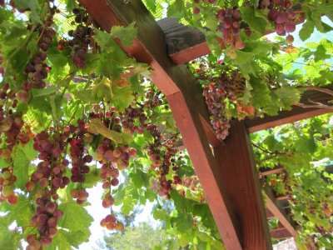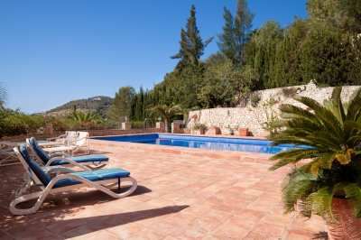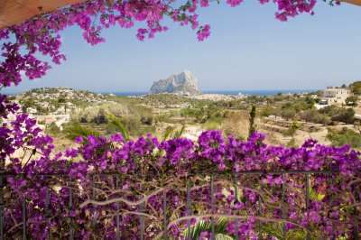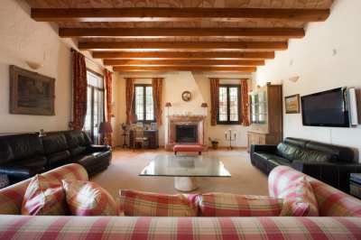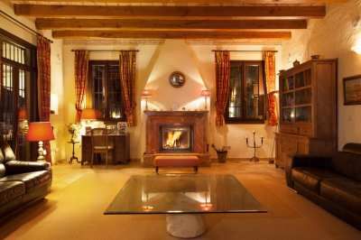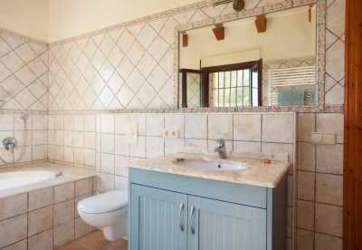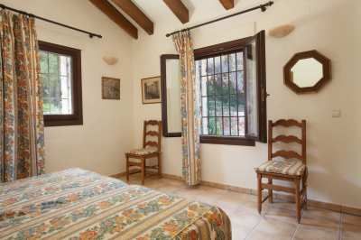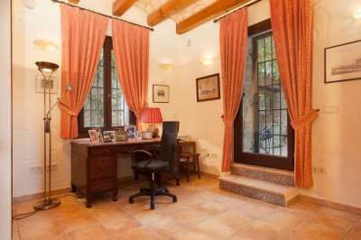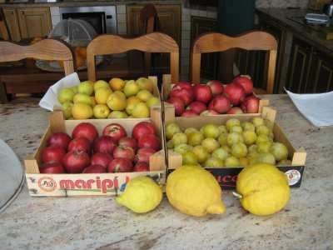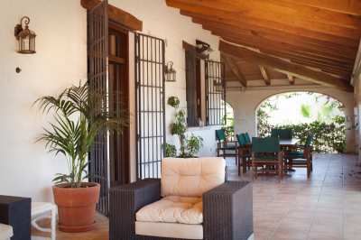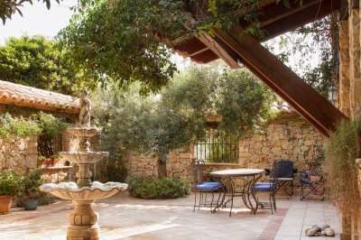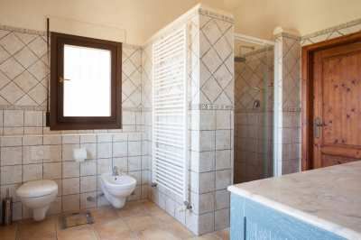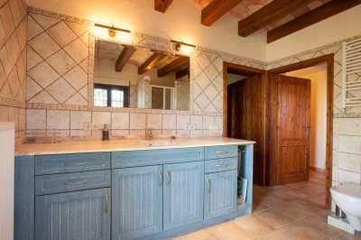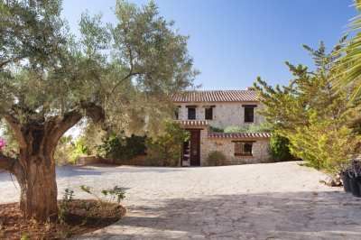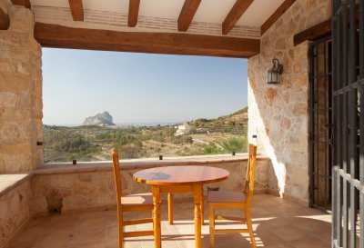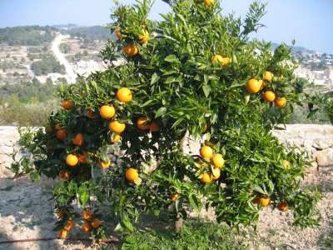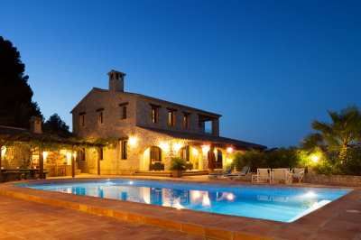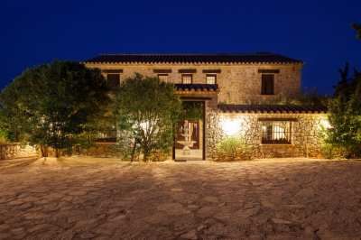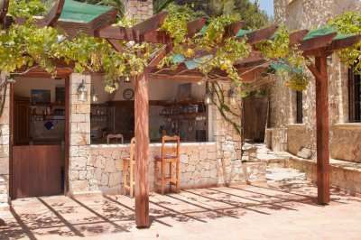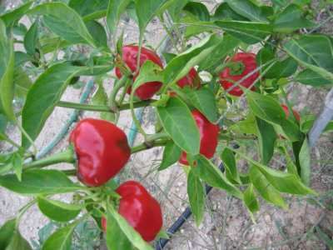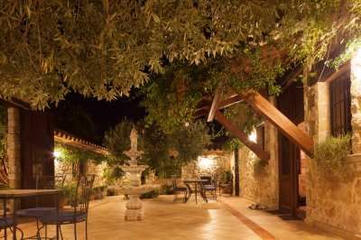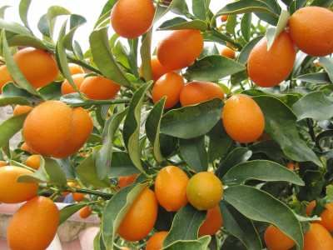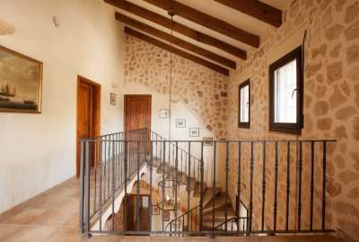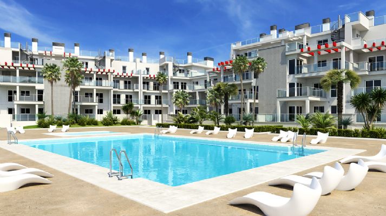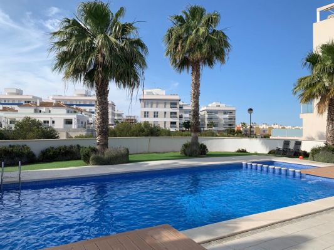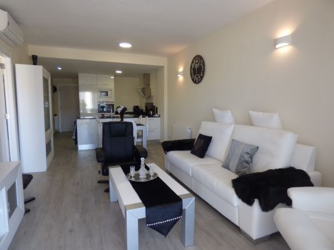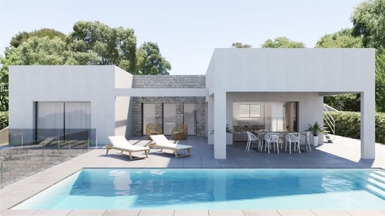For sale
Detached villa
1.495.000 €
Description
Built to an exceptional standard this hidden gem is tucked away in the countryside between Benissa & Calpe and offers stunning sea and valley views.
Divided over 3 floors with an impressive 630m2 building area and a rustic plot of 10332m2 with 6 bancales containing various fruit trees.
The garden has an automatic irrigation system, a private well of 120m deep and is fully fenced for extra security.
Accessed through secure gates to a serene and beautifully planted courtyard.
There is an additional entrance, again with automatic gates, leading directly into Calpe.
You enter the property through a large entrance hall, straight through to the spacious lounge with large patio doors and fireplace leading directly to the naya/pool area.
To the left is the guest cloakroom and the country style fully fitted kitchen with large utility room and French doors to the large naya / pool.
Through the kitchen to the dining area (also accessible from the living room).
On this level is the pool terrace with outdoor bathroom, large 12 x 6m heated pool and automatic cover with fantastic summer kitchen and outdoor dining area, built with unique materials from all over the world.
To the side of the pool is a purpose-built, fenced off area for children to play to their hearts content.
To the right of the entrance there is the office/bedroom and the internal staircase.
The impressive staircase leads to the spacious landing where there are 3 spacious bedrooms (two of them with en suite bathrooms and with doors to a terrace), the master bedroom with dressing room and bathroom.
Downstairs, also via internal staircase, an access door leads to the double garage, a sauna and a utility room.
Also on this level 2 bedrooms with a bathroom shared by both bedrooms and a cloakroom.
Also on this level is a unique "wine cellar" built with traditional stones, which maintains a controlled temperature and leads to a large underbuild (hidden room).
Special features include purification system, solar heating, underfloor heating, radiators downstairs, indoor & outdoor alarm system, built in sound system in all main rooms, separate water supply to the house (storage depot, calcium treatment, UV treatment) and only 10 minutes by car from both Benissa and Calpe.
The fruit trees present include: Lemon, sweet lemon, lime, 4 types of oranges, cumquats, lemon quats, grapefruit, nectarine, medlars, pomegranate, figs, maquis, plums, apricots, lychee, mulberry, starfruit, algarrobo, avocado, olives (they produce between 100 and 200 litres of top quality olive oil per year).
Specifications
- Terrace
- Covered terrace
- Indoor patio
- Solarium
- Fitted wardrobes
- Walk-in wardrobe (Dressing room)
- Ensuite bathroom
- Storage room
- Utility room
- Basement
- Double glazing
- Barbecue area
Style
- Contemporary
Condition
- Good condition
Kitchen
- Fully equipped kitchen
Climate control
- Hot A/C
- Cold A/C
- Central heating
- Underfloor heating
- Solar panels
- Fireplace
Garden
- Private garden
- Easy maintenance garden
- Automatic irrigation system
- Olive trees
- Orange trees
- Lemon trees
- Pomegranate trees
- Fruit trees
Pool
- Private pool
Parking
- Private parking space
- Multiple parking spaces
Security
- Enclosed complex
- Enclosed complex with automatic gate
- Alarm system
Views
- Sea views
Details Property
Benissa - Alicante
esc2s353
5 Bedrooms
3 Bathrooms
630 m² Built size
- 10.332 m² Plot size
Location
Properties
