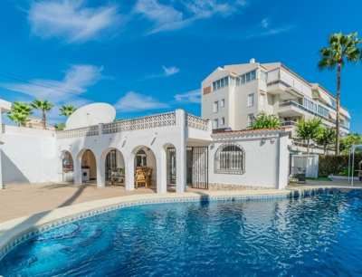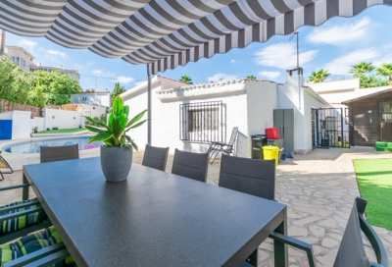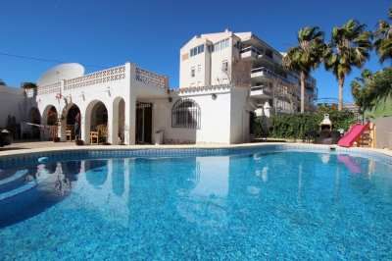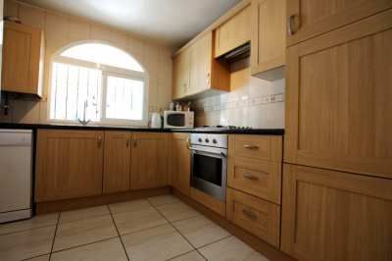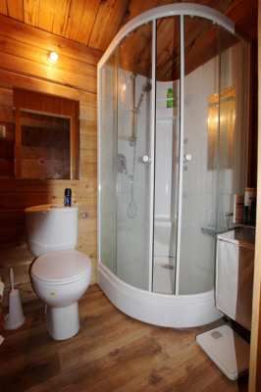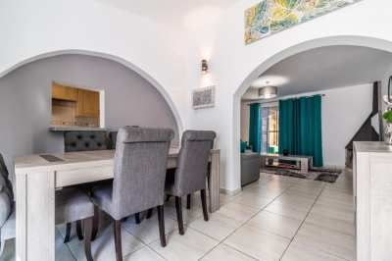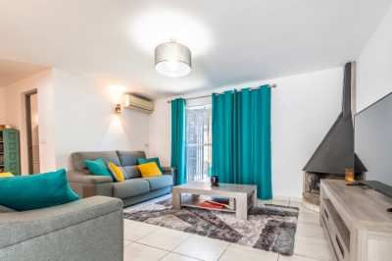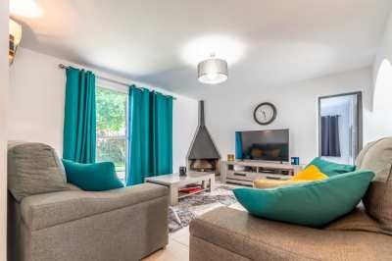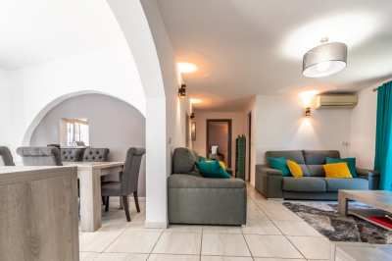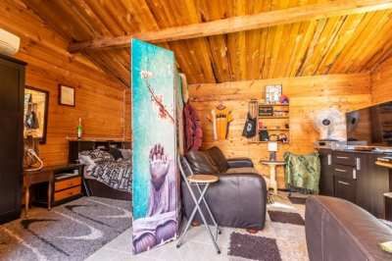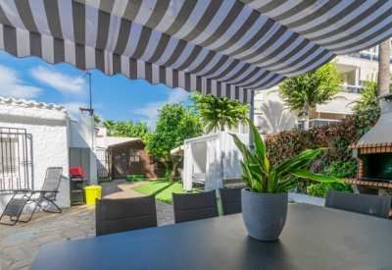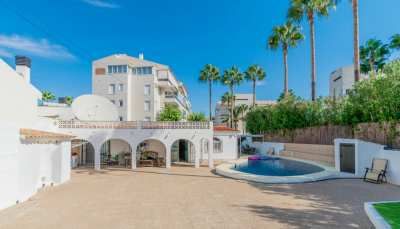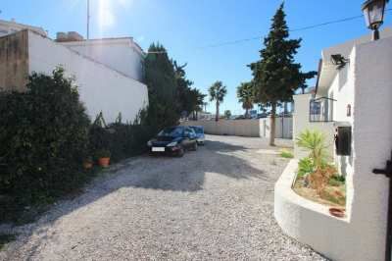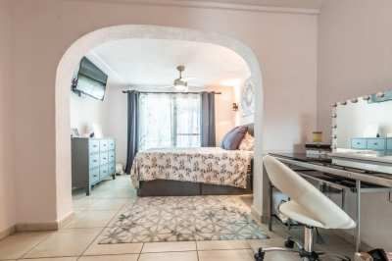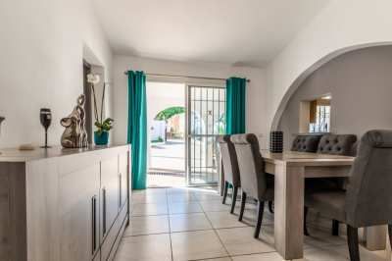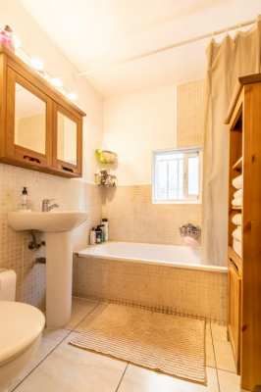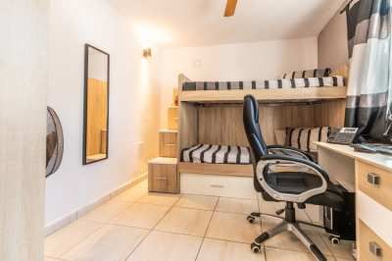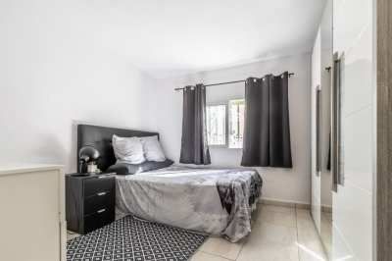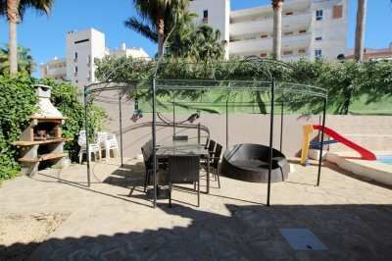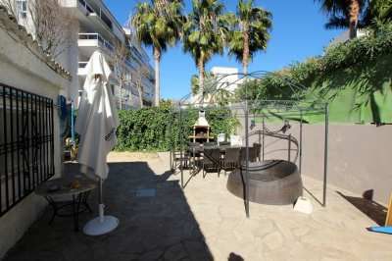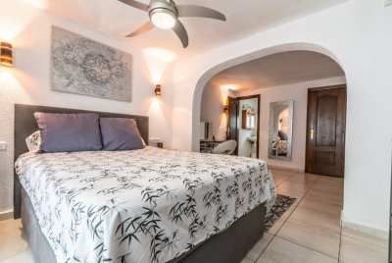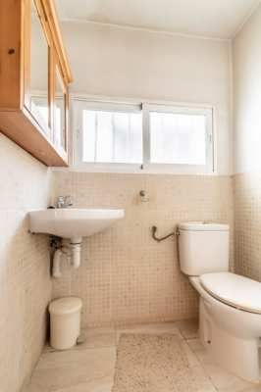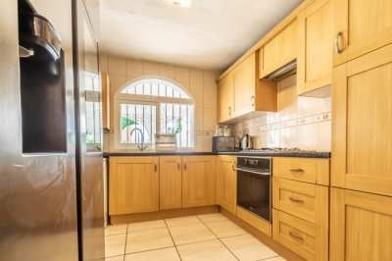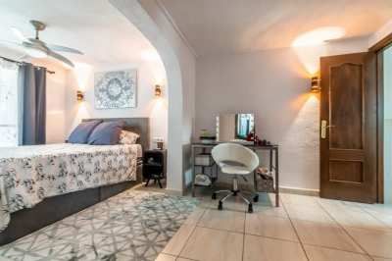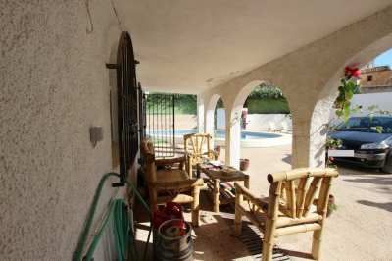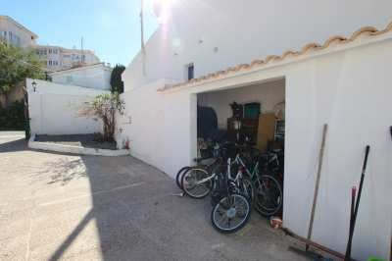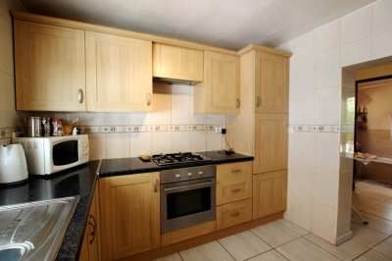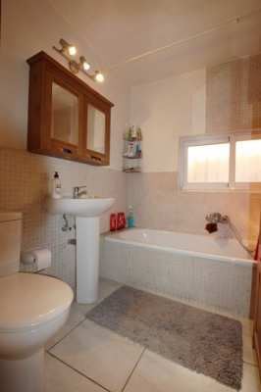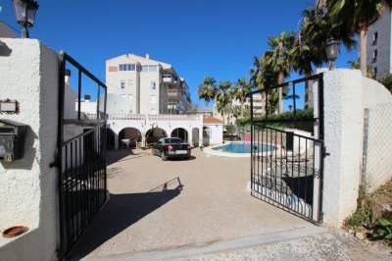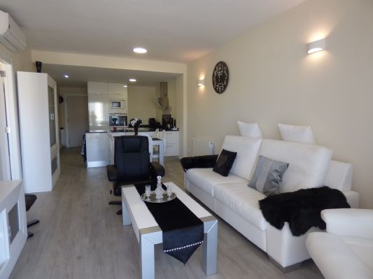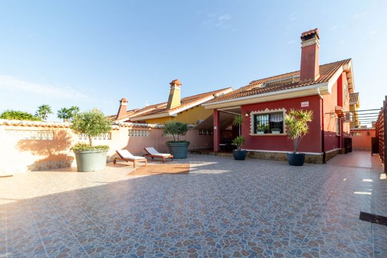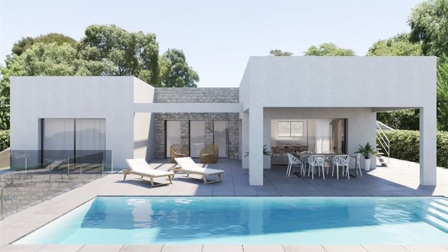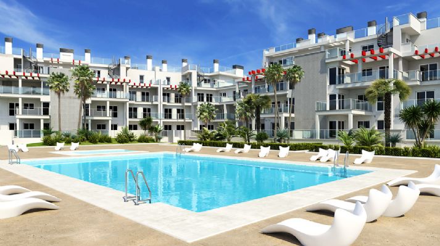For sale
Villa
359.000 €
Description
THE MOST CENTRIC, INDEPENDENT AND SOUTH FACING VILLA - NOW FOR SALE IN ALBIR.
This property is located just a few steps from the market place, in the middle of the center in Albir.
It consists of 4 bedrooms in total, including the wooden guest studio in the garden, with an open kitchen, and one shower bathroom.
The main house consist of a closed kitchen, living room with dining area, and a fireplace.
There is one guest toilet, and one shower bathroom, and one more bathroom with a tub.
There are 153 m2 build area, on a sunny plot of 645 m2 with privacy, the south facing terrace is overbuild, and there is a practical garden storage.
The property has been partly reformed with double glazed windows, new kitchen, new electric rewiring, new pump and new tiles in the swimming pool.
There are several AC with a heating pump, and electric radiators.
This is a perfect property for the ones who prefer to live centric but do not like to live in an apartment.
This is also a good investment for a rental business.
Specifications
- Terrace
- Covered terrace
- Terrace with glass curtains
- Solarium
- Storage room
- Double glazing
- Guest house
- Barbecue area
Style
- Contemporary
Condition
- Good condition
Kitchen
- Fully equipped kitchen
Climate control
- Hot A/C
- Cold A/C
- Central heating
- Fireplace
Garden
- Private garden
- Easy maintenance garden
Pool
- Private pool
Parking
- Private parking space
- Multiple parking spaces
Security
- Enclosed complex
- Enclosed complex with automatic gate
Orientation
- South
Close to
- Close to sea
- Close to beach
- Close to city
- Close to village
- Close to golf
- Close to public transport
- Close to shops
- Close to bars
- Close to restaurants
Details Property
Albir - Alicante
esc2s5
4 Bedrooms
2 Bathrooms
100 m² Built size
- 645 m² Plot size
Location
Properties
