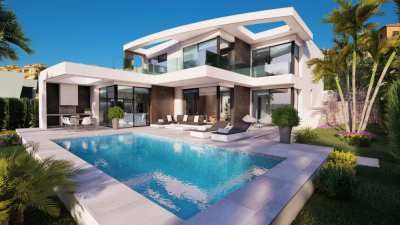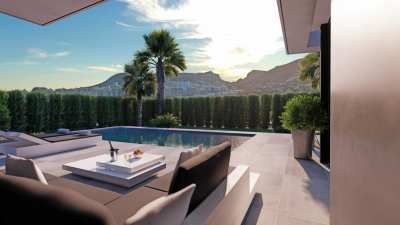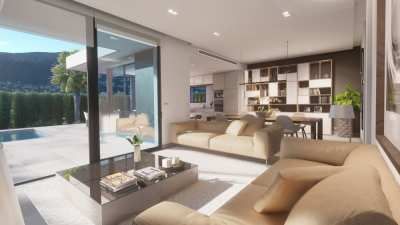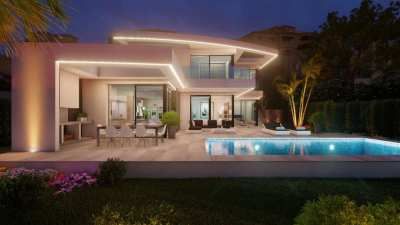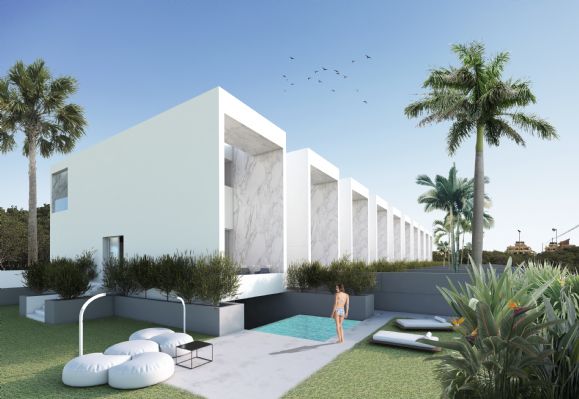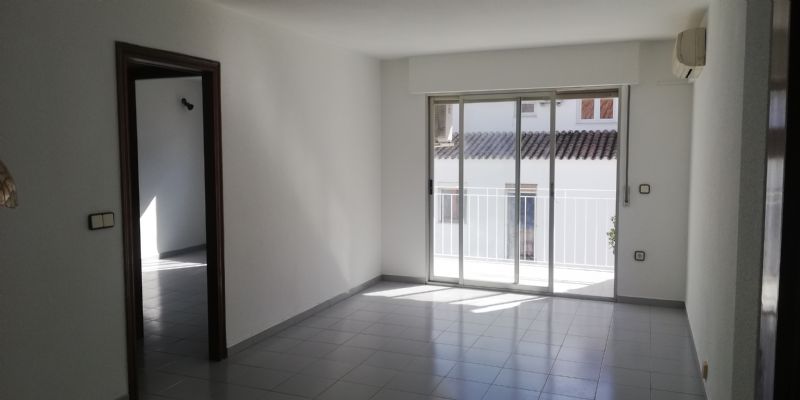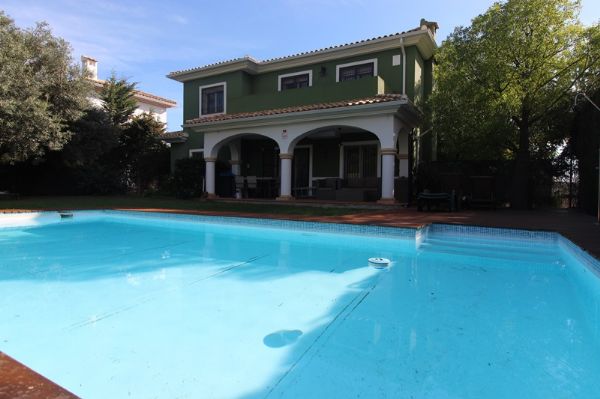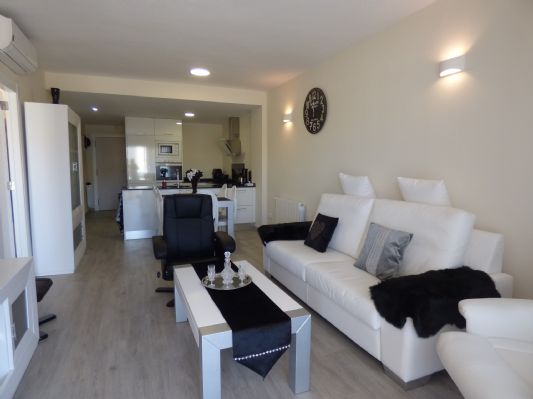For sale
New development detached luxury villa
905.000 €
Description
LUXURIOUS DESIGN VILLA FOR SALE IN CALPE
Set on 2 floors.
The ground floor is designed in such a way that all rooms face the lovely pool terrace.
The living area is open plan.
The fully equipped kitchen has a cooking island.
Furthermore we find the master bedroom on this level.
Of course with dressing area and bathroom en-suite.
On the top floor are 3 more double bedrooms.
One has an en-suite bathroom, while the other two share a bathroom.
The villa will be build with high quality materials.
With underfloor heating, air conditioning, solar panels, a laundry room, electric shutters, alarm inside and pre-installation of outside alarm.
The plot is fenced and there are automatic entrance gates.
There will be space to park cars on the plot and the garden will have an automatic irrigation system.
The construction of this beautiful property will start soon (= status end February 2021).
Specifications
- Terrace
- Covered terrace
- Solarium
- Fitted wardrobes
- Walk-in wardrobe (Dressing room)
- Ensuite bathroom
- Storage room
- Utility room
- Double glazing
- Barbecue area
Style
- Luxury
Condition
- Excellent condition
Kitchen
- Fully equipped kitchen
- Open plan kitchen
Climate control
- Hot A/C
- Cold A/C
- Underfloor heating
- Solar panels
Garden
- Private garden
- Easy maintenance garden
- Automatic irrigation system
Pool
- Private pool
- Private salt water pool
- Pool house
Parking
- Private parking space
- Multiple parking spaces
Security
- Enclosed complex
- Enclosed complex with automatic gate
- Alarm system
- Electric blinds
Views
- Mountain views
- Garden views
- Pool views
Details Property
Calpe / Calp - Alicante
esc2s514
4 Bedrooms
4 Bathrooms
393 m² Built size
- 800 m² Plot size
Location
Properties
