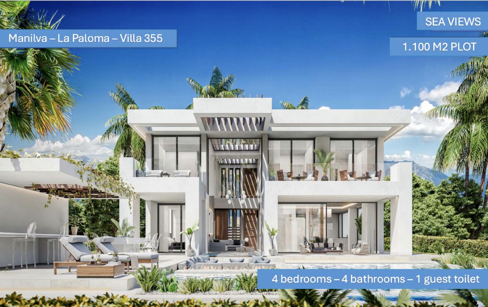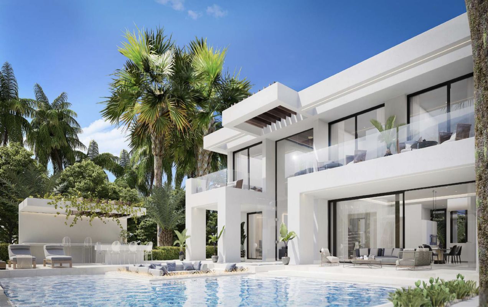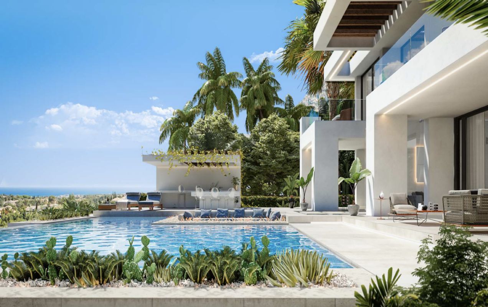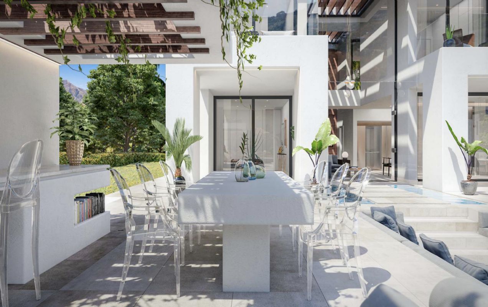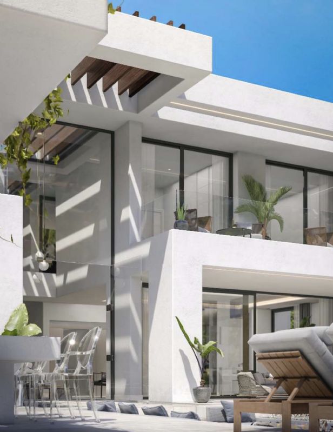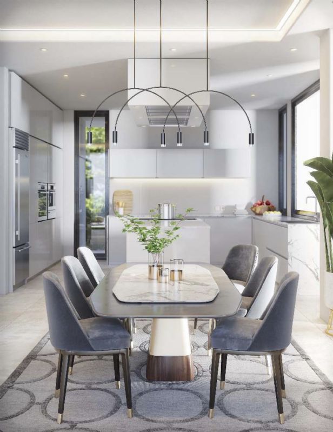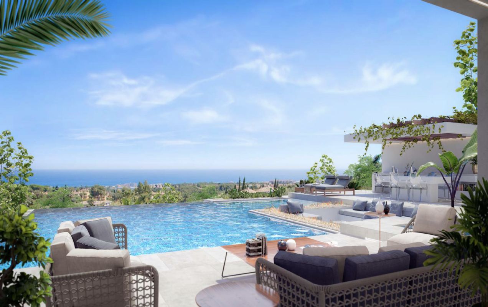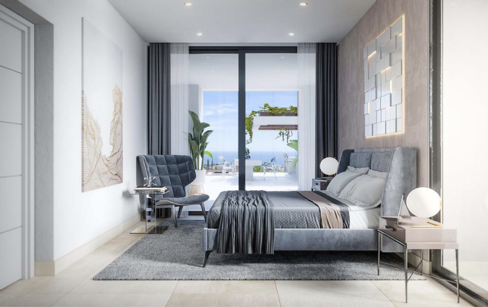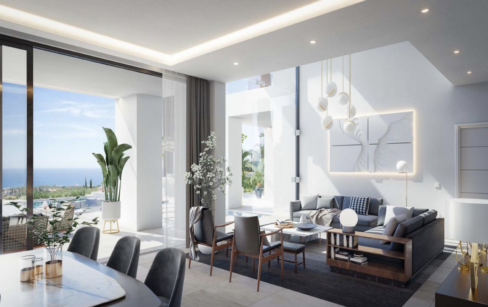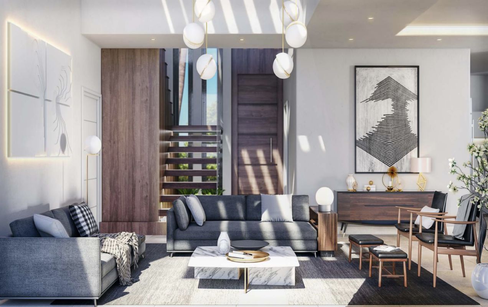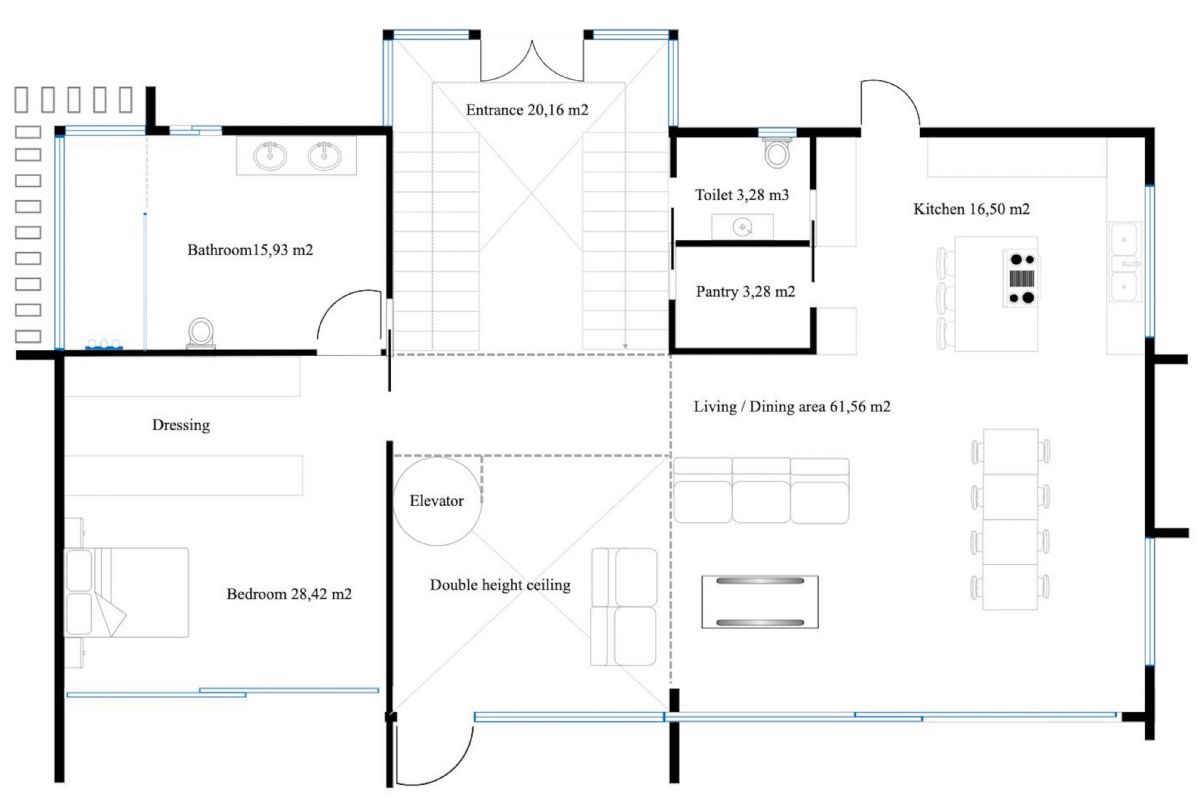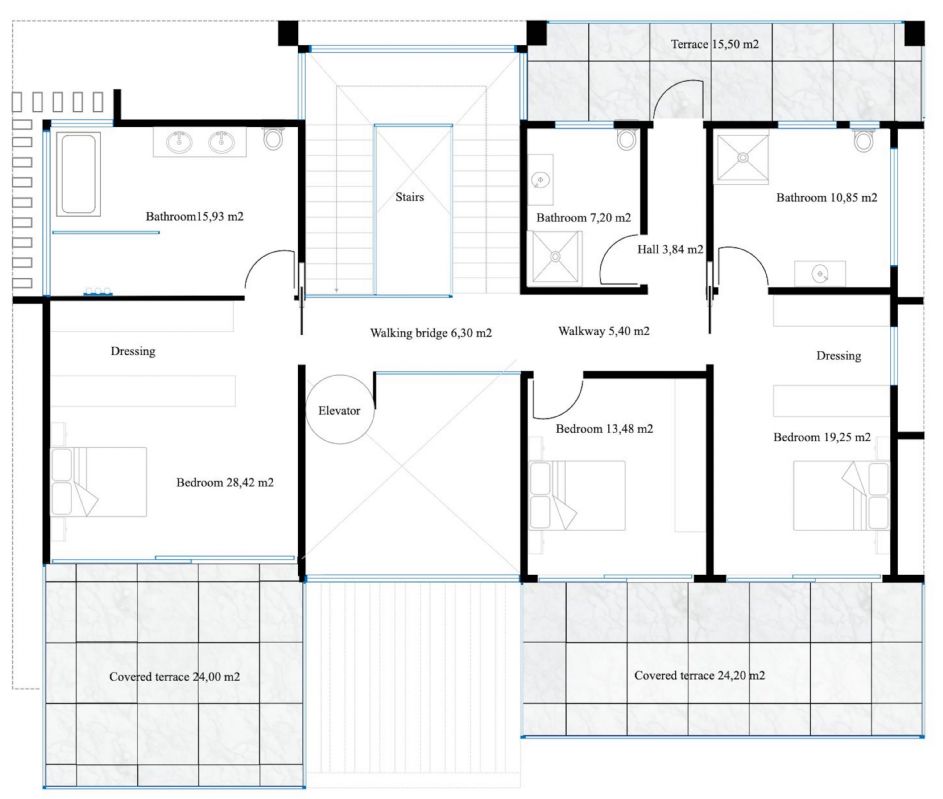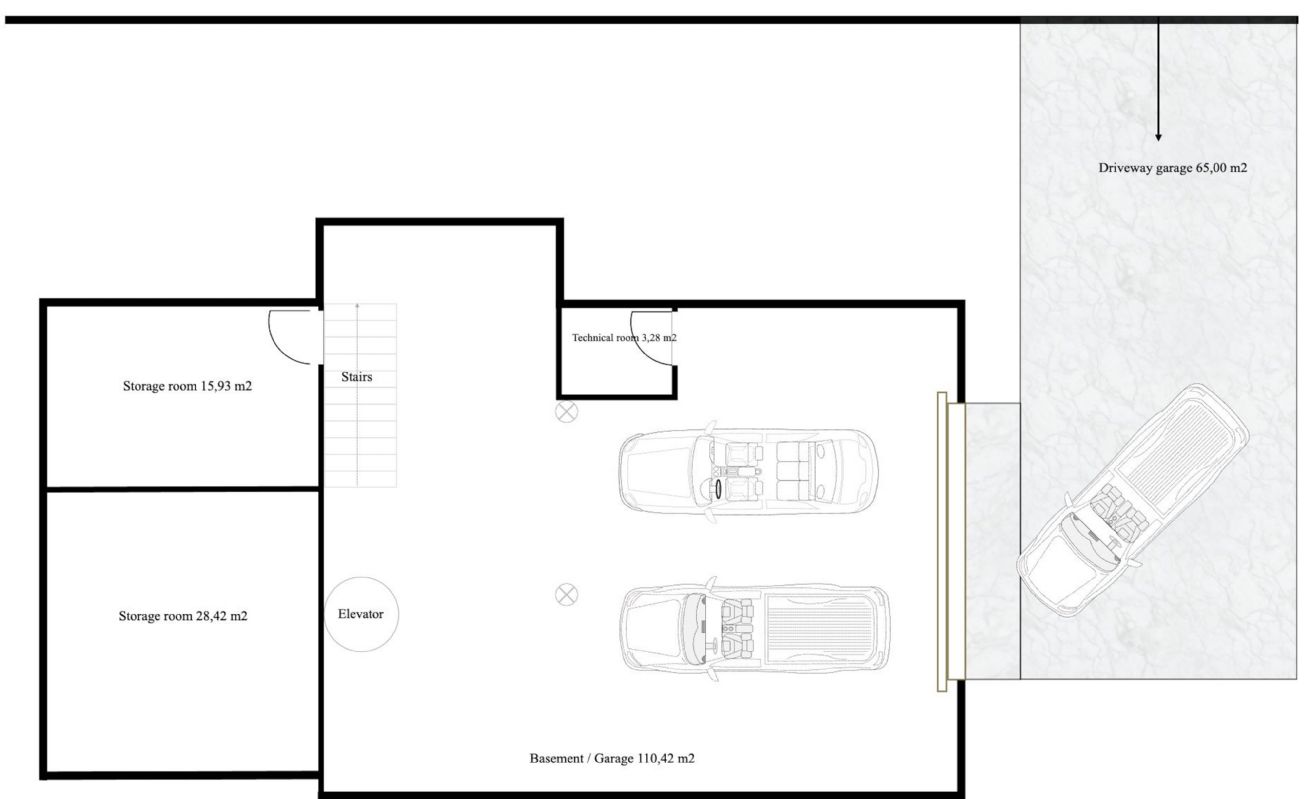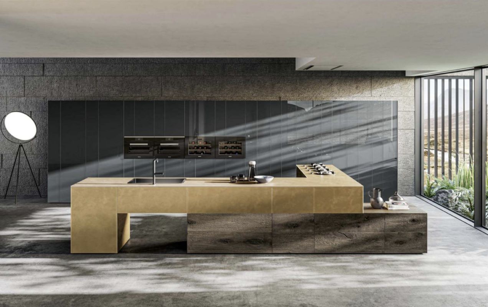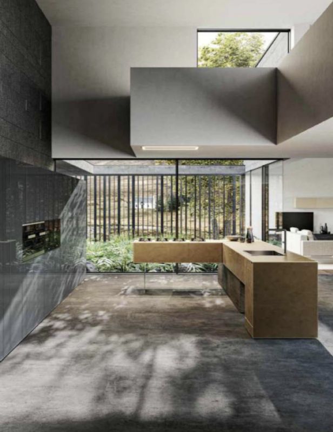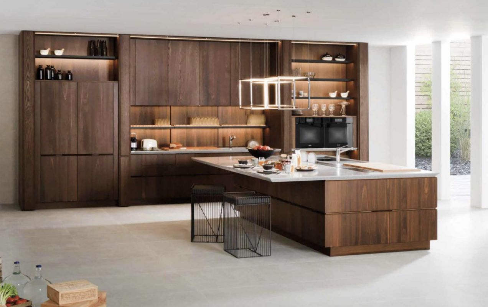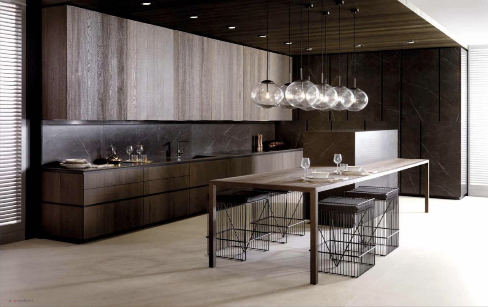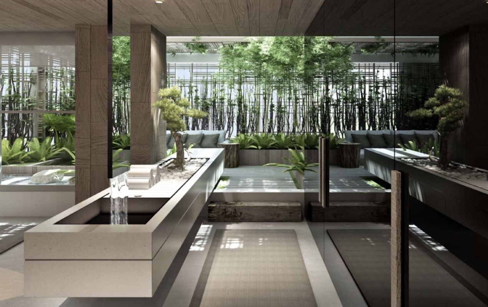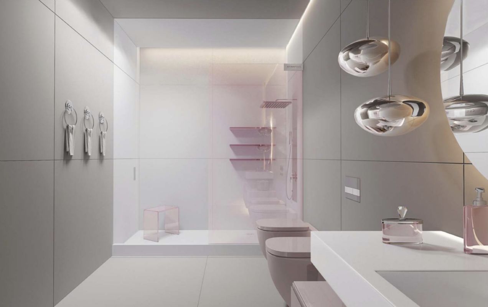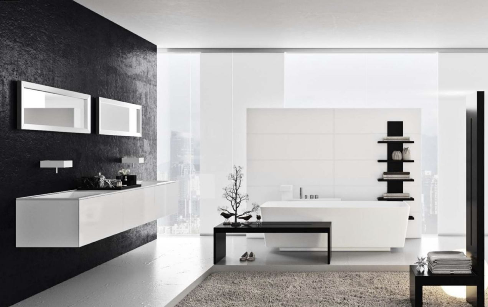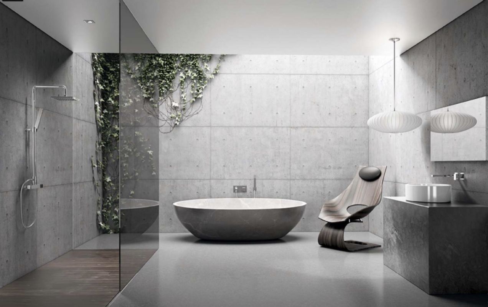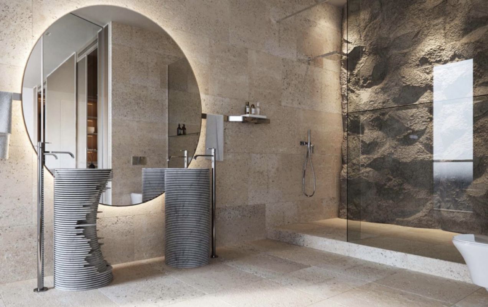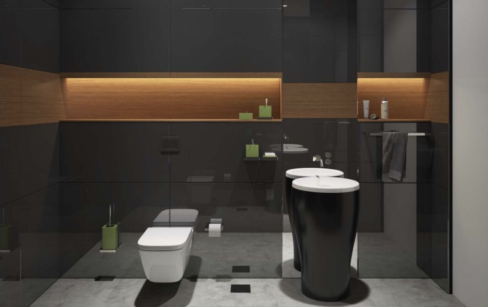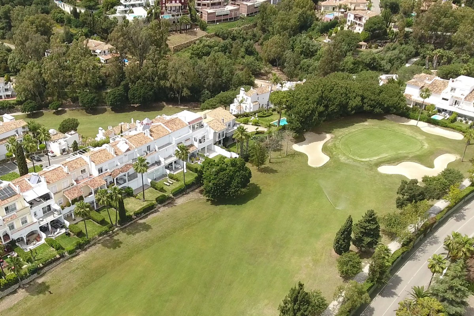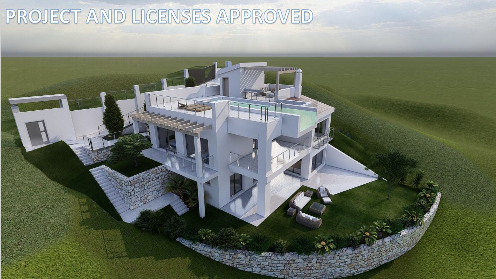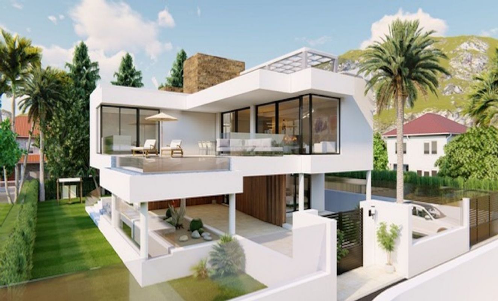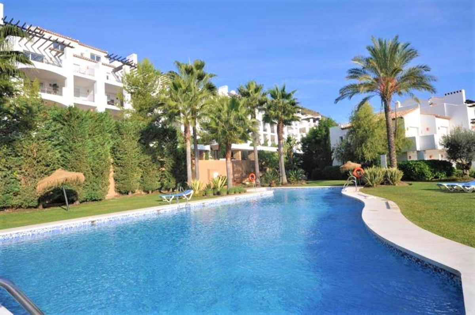For sale
Off plan detached luxury villa
2.495.000 €
Description
OFF-PLAN ECOLOGICALCONTEMPORARY VILLA IN LA PALOMA – MANILVA WITH OPEN SEA VIEWS
This luxury contemporary villa will have it all...... consisting out of the majestic double-height entrance with a staircase and elevator from where you can already see the huge pool and chill-out area. The bright and big open plan living area with a fully equipped kitchen gives out to the sunny terraces and pool area. On this floor, we have also a master bedroom with a dressing and ensuite bathroom.
On the first floor, we have another master bedroom with a dressing, ensuite bathroom, and private terrace. On this floor, there are a further 2 bedrooms each with their own bathroom and access to the terraces.
In the basement, there is space for 4 cars, a technical room, and 2 storage rooms.
Construction time 14 to 16 months after licenses.
Included are ;
- Architects project and technical project, plans, bill of quantities, first occupation licenses
- Plot
- Full Turnkey Construction
- Fully fitted Kitchen with all household appliances
- Island with COVERLAM with no visible joints
- Interior and exterior floor tiles from Saloni, Grespania or Living ceramics
- Bathroom walls with COVERLAM plates 3000x120
- Fully fitted bathrooms from ROCA, VILLEROY BOCH, DURAVIT or similar
- Ceiling high windows from Reynaers or similar with double glazing of 5+5/16/4+4
- Electric underfloor heating in bathrooms
- Hydraulic underfloor heating in living area and kitchen
- Aerothermia/airconditioning
- Ceiling high pivot entrance door 1,50 wide
- Ceiling high and 1-meter-wide interior doors
- Downlights in full villa
- Dusk till dawn lights on entrance, terraces and solarium
- Heated pool
- 24 voltaic panels with 2 inverters
- Car charger
Pictures of kitchens and bathrooms are only for illustration purposes the final decision will be from the clients from the extensive proposed series.
Specifications
- Investment property
- Terrace
- Covered terrace
- Lift
- Fitted wardrobes
- Walk-in wardrobe (Dressing room)
- Ensuite bathroom
- Storage room
- Utility room
- Basement
- Double glazing
- Barbecue area
- Access for the disabled
Style
- Modern
- Contemporary
- Luxury
- Minimalistic
- Design
Furniture
- Unfurnished
Kitchen
- Fully equipped kitchen
Climate control
- Hot A/C
- Cold A/C
- Underfloor heating
- Solar panels
Garden
- Private garden
- Easy maintenance garden
- Automatic irrigation system
- Orange trees
- Banana trees
- Lemon trees
- Fruit trees
Pool
- Private heated pool
Parking
- Garage with automatic gate
- Underground parking
- Covered parking
- Outdoor parking
- Private parking space
- Multiple parking spaces
Security
- Security cameras
- Alarm system
- Safe
- Entry phone with video
Utilities
- Electricity
- Drinkable water
- Telephone
- Internet
- Fiber Optic
Orientation
- South
- South west
- West
Close to
- Close to sea
- Close to beach
- Close to port
Views
- Sea views
- Panoramic views
- Garden views
- Pool views
Details Property
Manilva - Málaga
esc3s181
4 Bedrooms
4 Bathrooms
551 m² Built size
- 1.100 m² Plot size
- 400 m² Terrace sizes
Location
Properties
