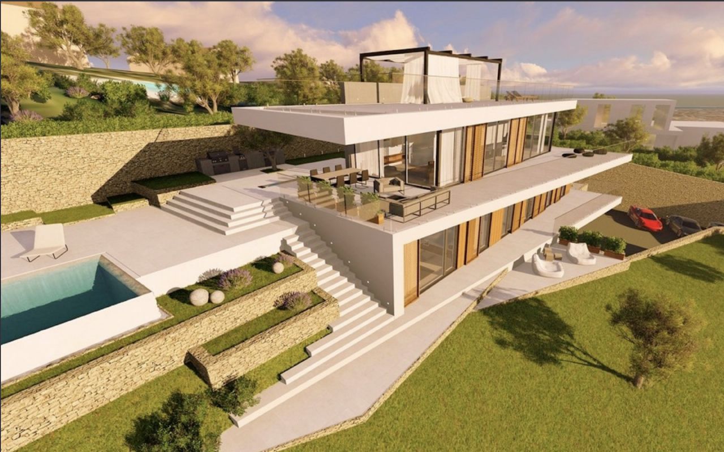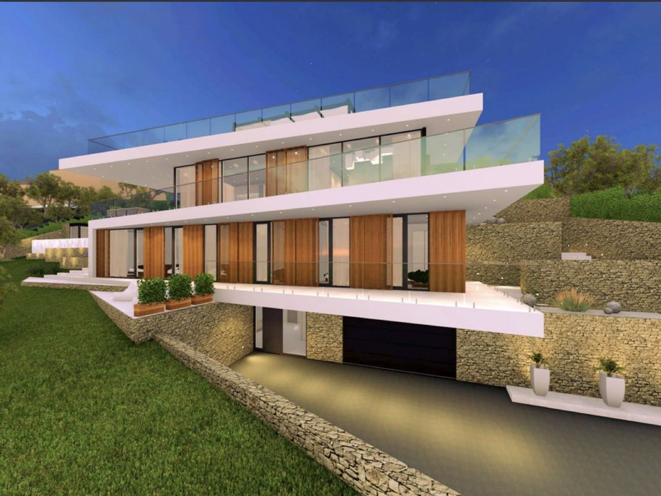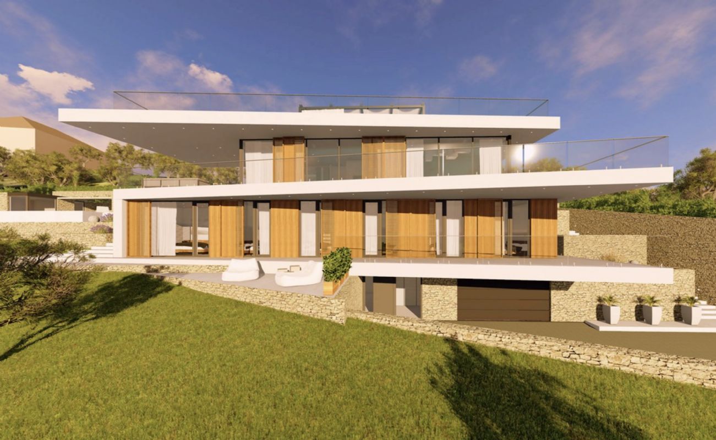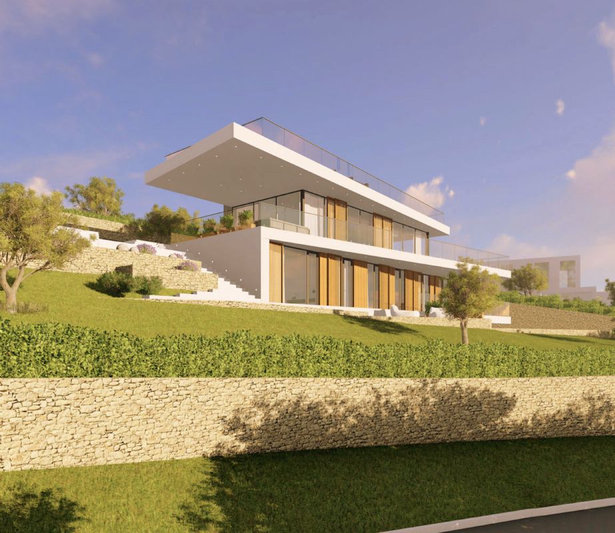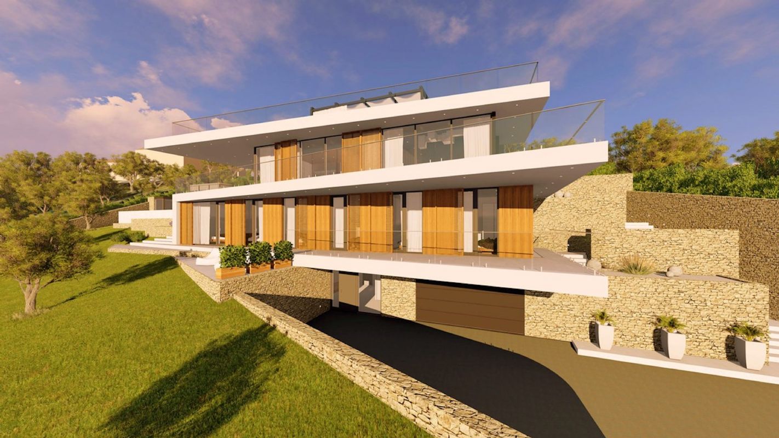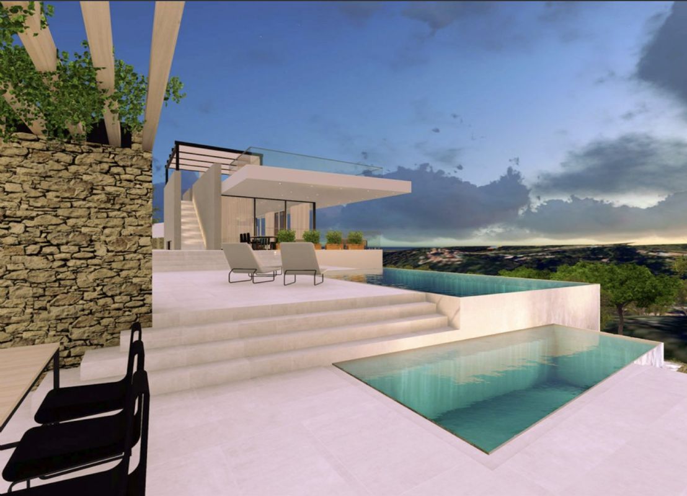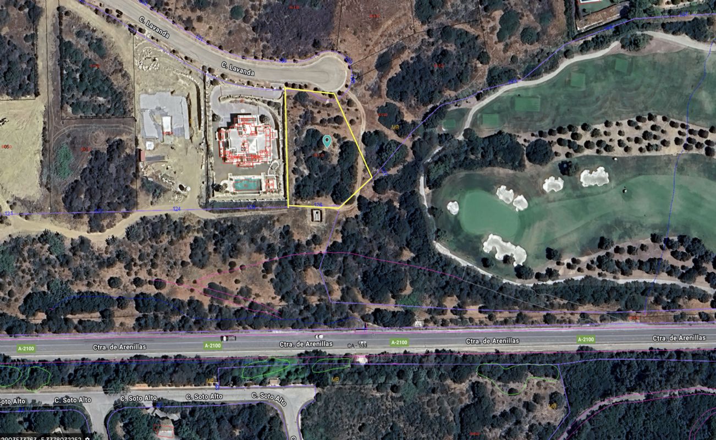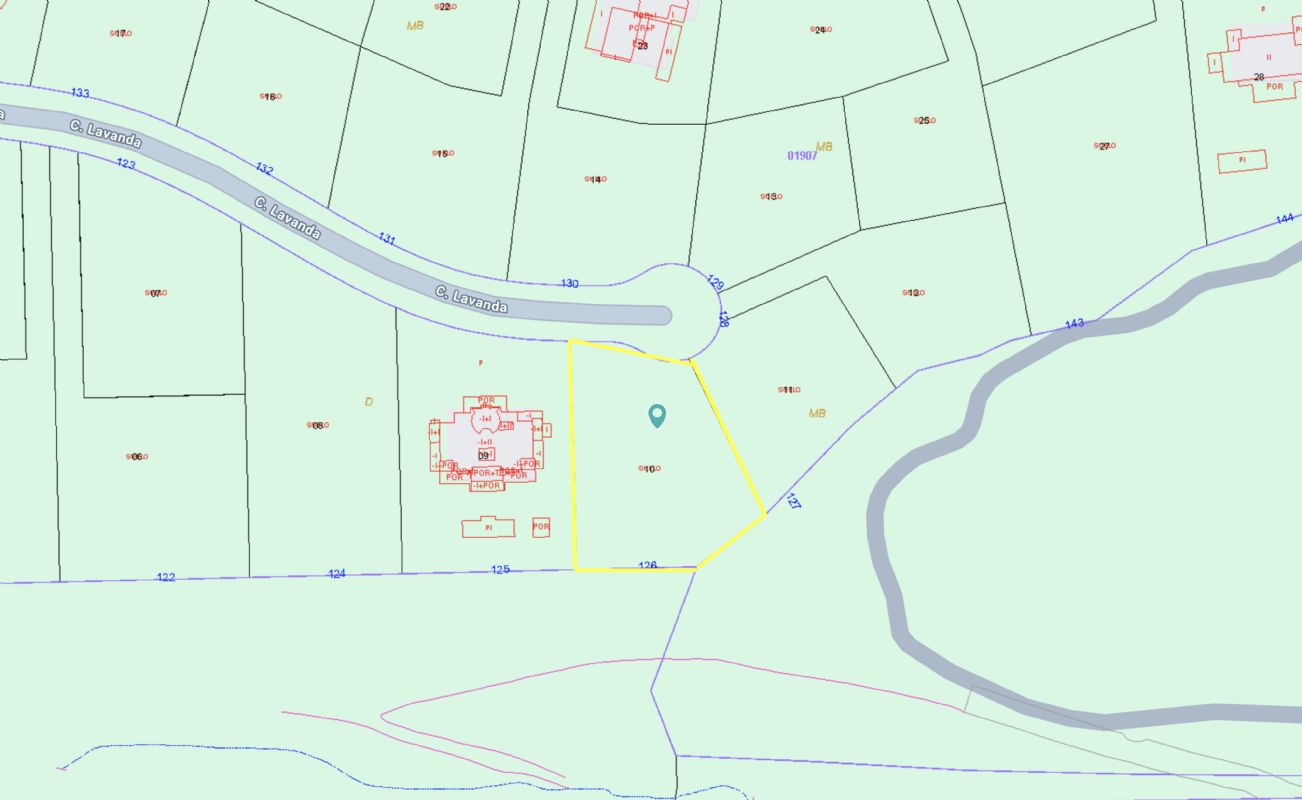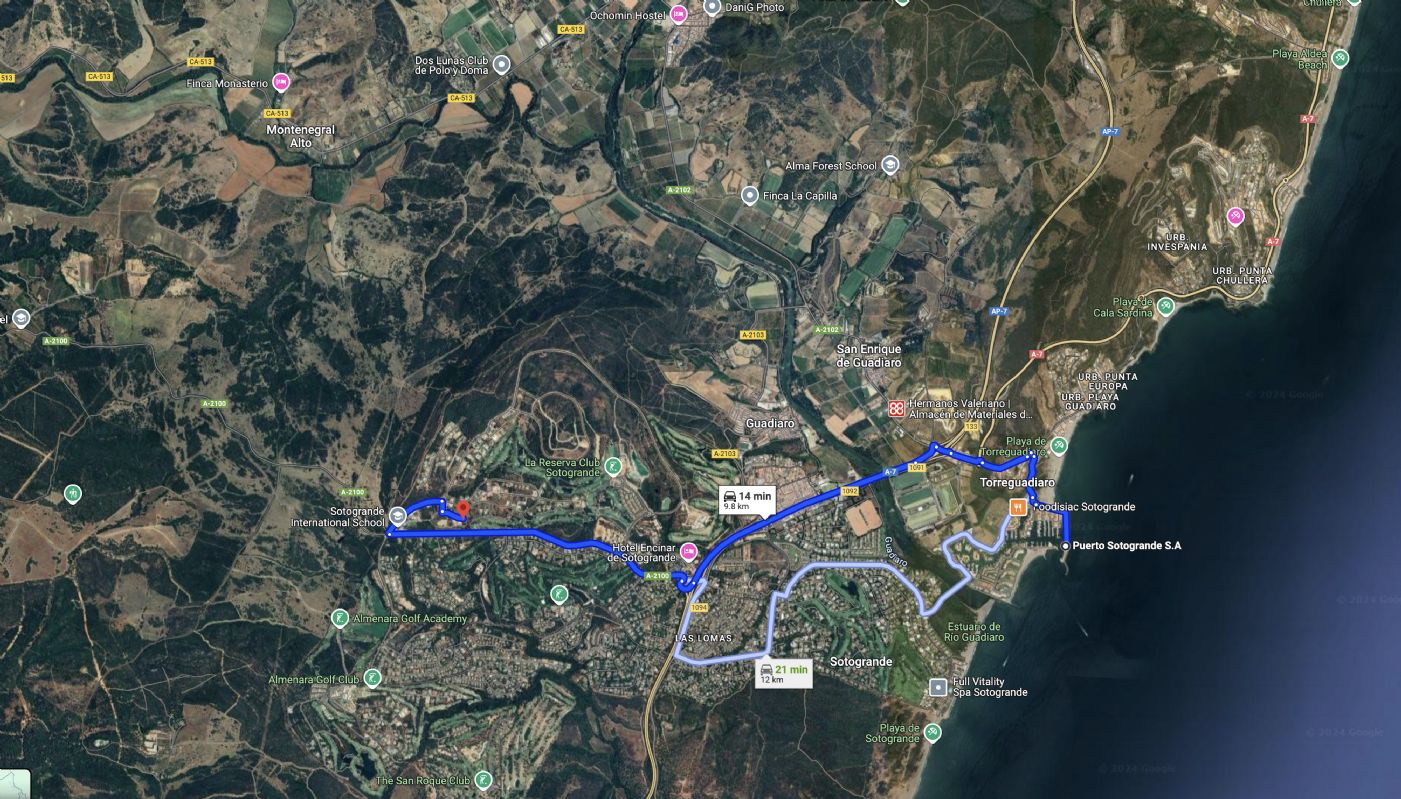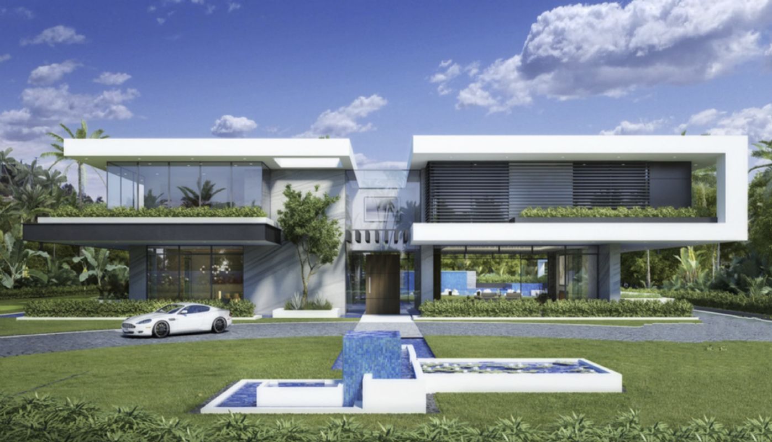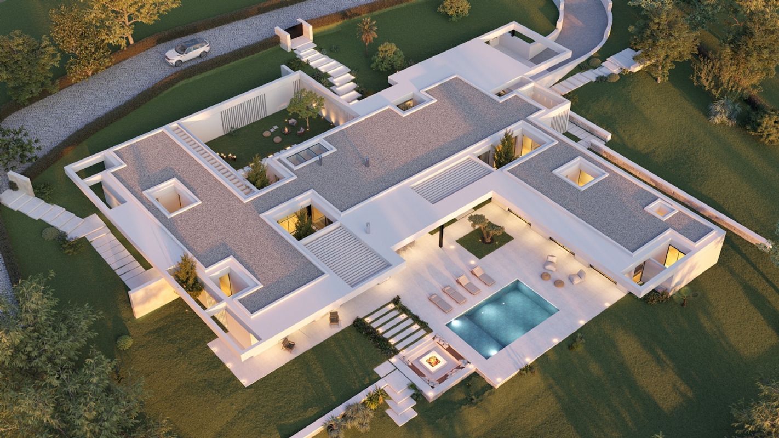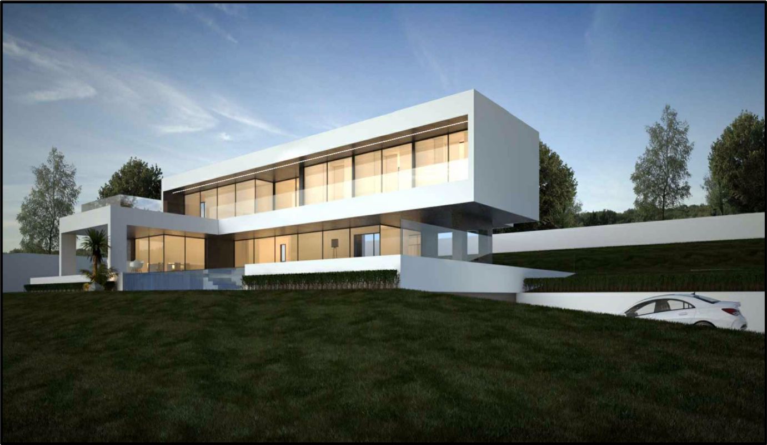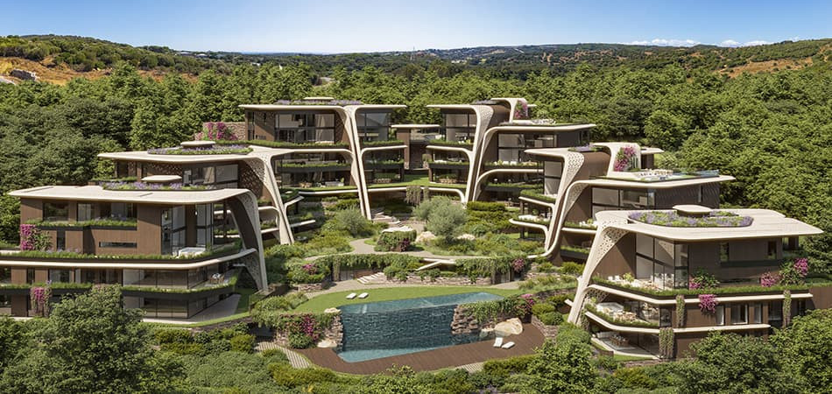For sale
Off plan luxury villa
3.795.000 €
Description
Off-plan ecological luxury villa on an excellent first-line golf plot of 2.690 m2 with sea views. The villa will be located in the urbanization La Reserva de Sotogrande, Sotogrande, and only 9,8 km from the harbor of Sotogrande and the sea, and 900 meters from the well-renowned International School.
This villa will be built on 3 floors and consist of an entrance hall with an elevator and guest toilet, a living room, a fully equipped kitchen with all appliances, a pantry, terraces, and a heated pool.
On the lower level, you have the master bedroom with an ensuite bathroom and dressing and a further 3 bedrooms with ensuite bathrooms.
The basement has a garage for 3 cars, a storage room, an entrance hall, a toilet, and an office/games room.
The living room and all bedrooms give out on the spacious terraces, there is also a huge solarium with a pergola terrace and BBQ area.
Construction time is 14 to 16 months after licenses! Other plots are available in different zones! Please do not hesitate to ask for more information about this fabulous property!
This villa will be built with very high specifications.
Interior and exterior floor tiles from SALONI – GRESPANIA or LIVING CERAMICS
- Bathroom walls with COVERLAM plates (GRESPANIA)
- Bathrooms from ROCA or similar
- Aerothermia/airconditioning
- Elevator from Schindler or similar
- Hydraulic underfloor heating in the living area and bathrooms
- Electric underfloor heating in bathrooms and toilet
- Ceiling high windows with a sunken track, 5+5/chamber/4+4
- Ceiling high and 1-meter-wide interior doors
- Fully fitted kitchen with aluminum frame doors and covered with COVERLAM
- Island with COVERLAM no visible joints
- White goods from Bosch or AEG
- Heated pool
- 24 solar panels
- 2 lithium batteries of each 10kW
- Car charger
- Domotica
Specifications
- First line golf property
- Terrace
- Covered terrace
- Solarium
- Lift
- Fitted wardrobes
- Walk-in wardrobe (Dressing room)
- Ensuite bathroom
- Storage room
- Utility room
- Basement
- Double glazing
- Access for the disabled
Style
- Modern
- Contemporary
- Luxury
- Minimalistic
- Industrial
Furniture
- Unfurnished
Kitchen
- Fully equipped kitchen
Climate control
- Hot A/C
- Cold A/C
- Underfloor heating
- Solar panels
- Heat pump
Garden
- Easy maintenance garden
- Automatic irrigation system
- Fruit trees
Pool
- Private heated infinity pool
Parking
- Garage
- Garage with automatic gate
- Underground parking
- Outdoor parking
- Private parking space
- Multiple parking spaces
Security
- Enclosed complex with automatic gate
- Security cameras
- 24 hour security
- Alarm system
- Safe
- Entry phone with video
Utilities
- Electricity
- Drinkable water
- Telephone
- Internet
- Fiber Optic
Orientation
- South east
- South
- South west
Close to
- Close to sea
- Close to marina
- Close to golf
- Close to schools
Views
- Sea views
- Mountain views
- Country views
- Golf views
- Panoramic views
- Garden views
- Pool views
Details Property
Sotogrande - Cádiz
esc3s188
4 Bedrooms
4 Bathrooms
600 m² Built size
- 2.690 m² Plot size
- 450 m² Terrace sizes
Location
Properties
