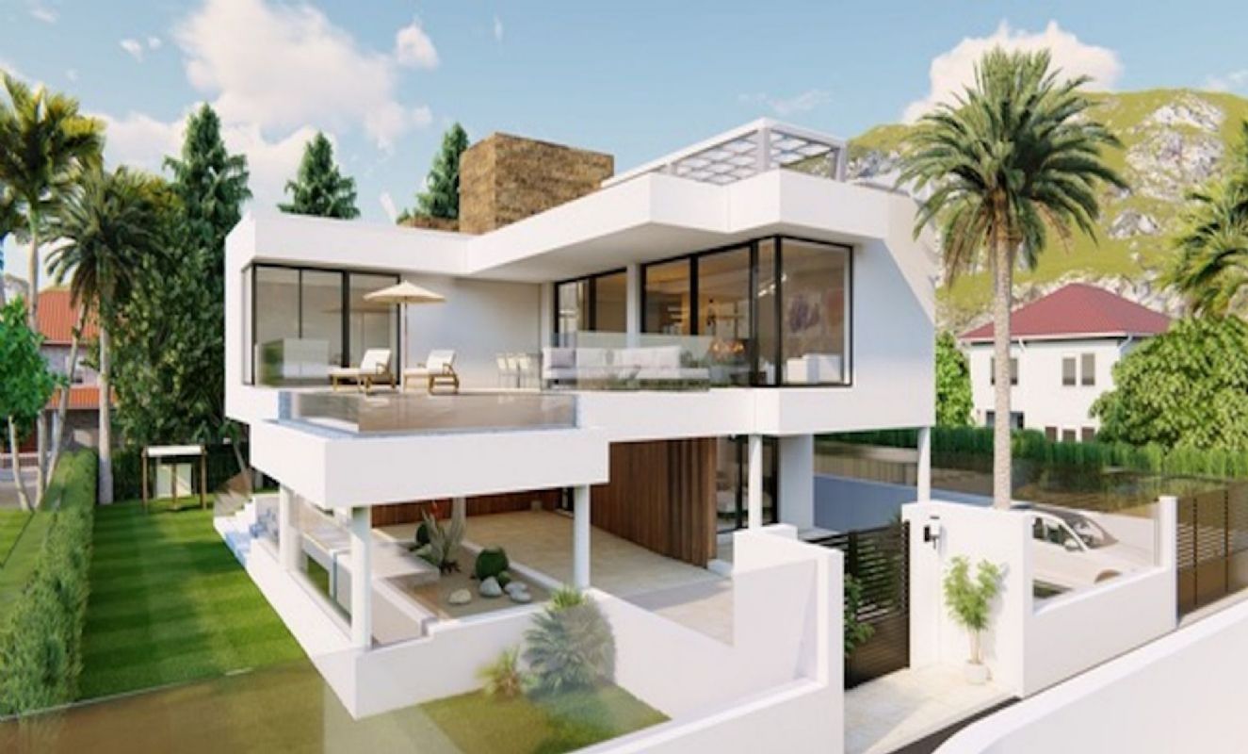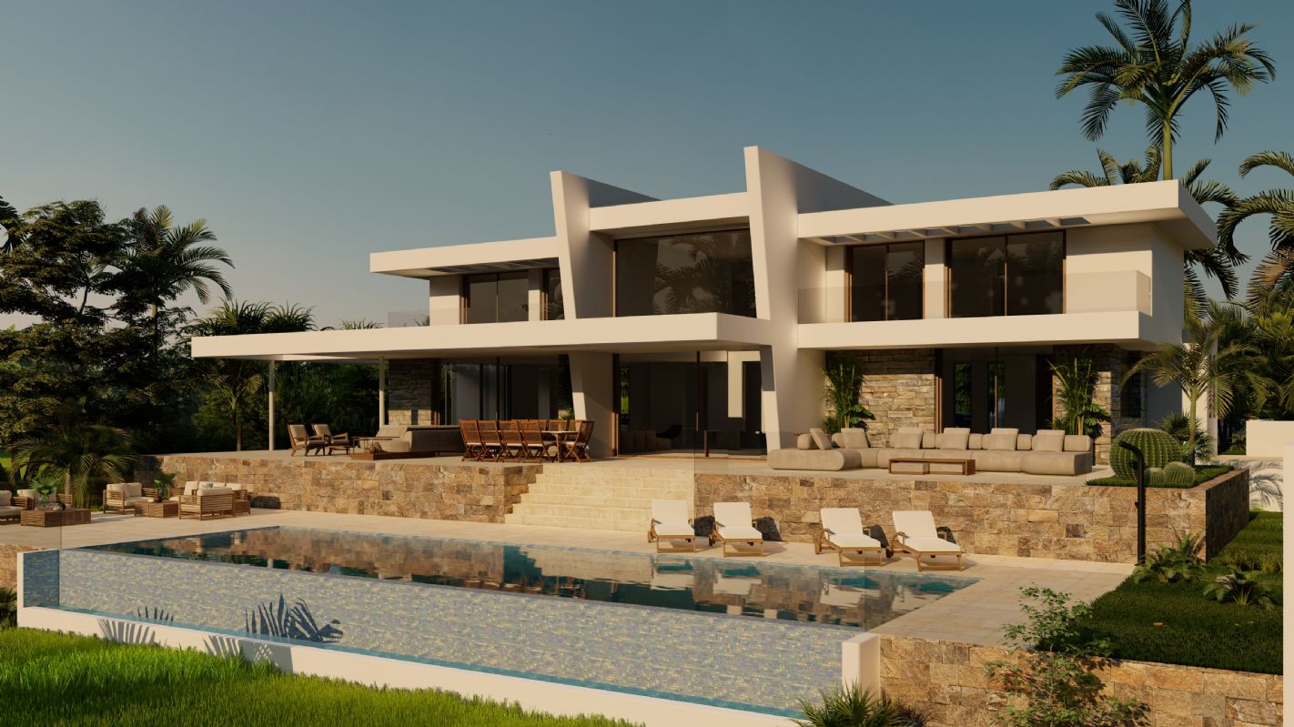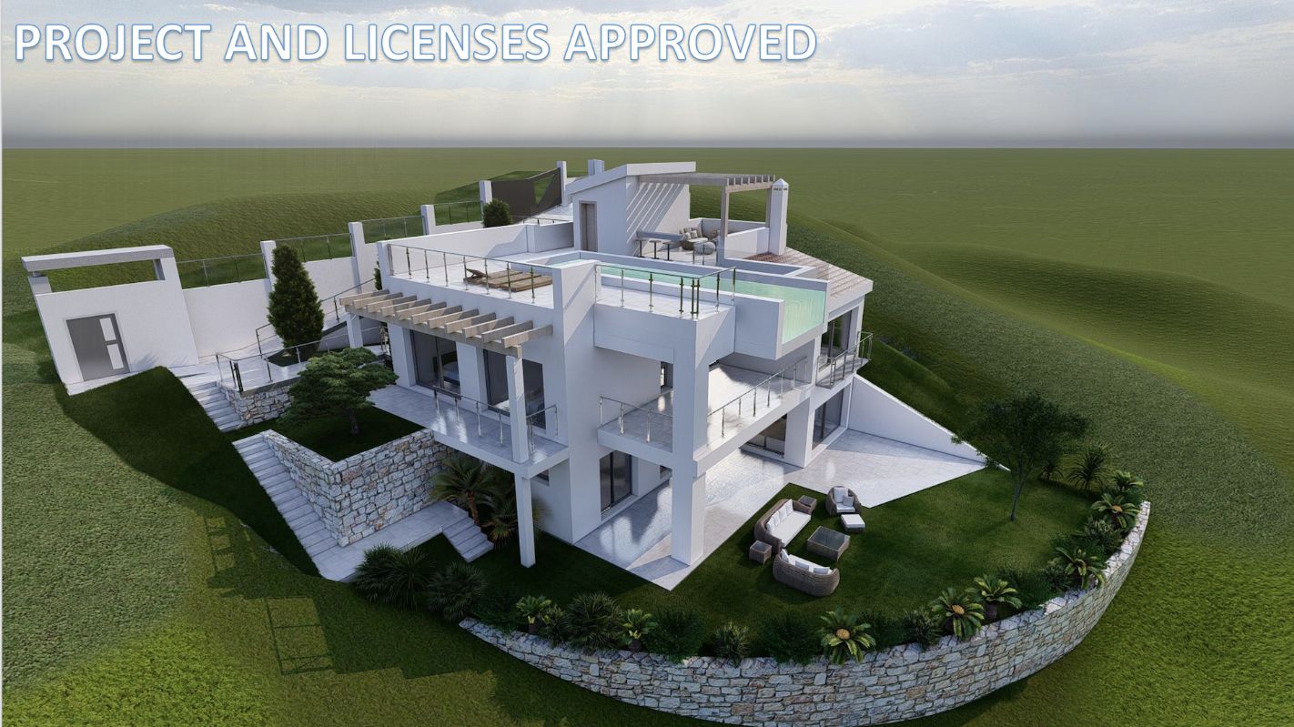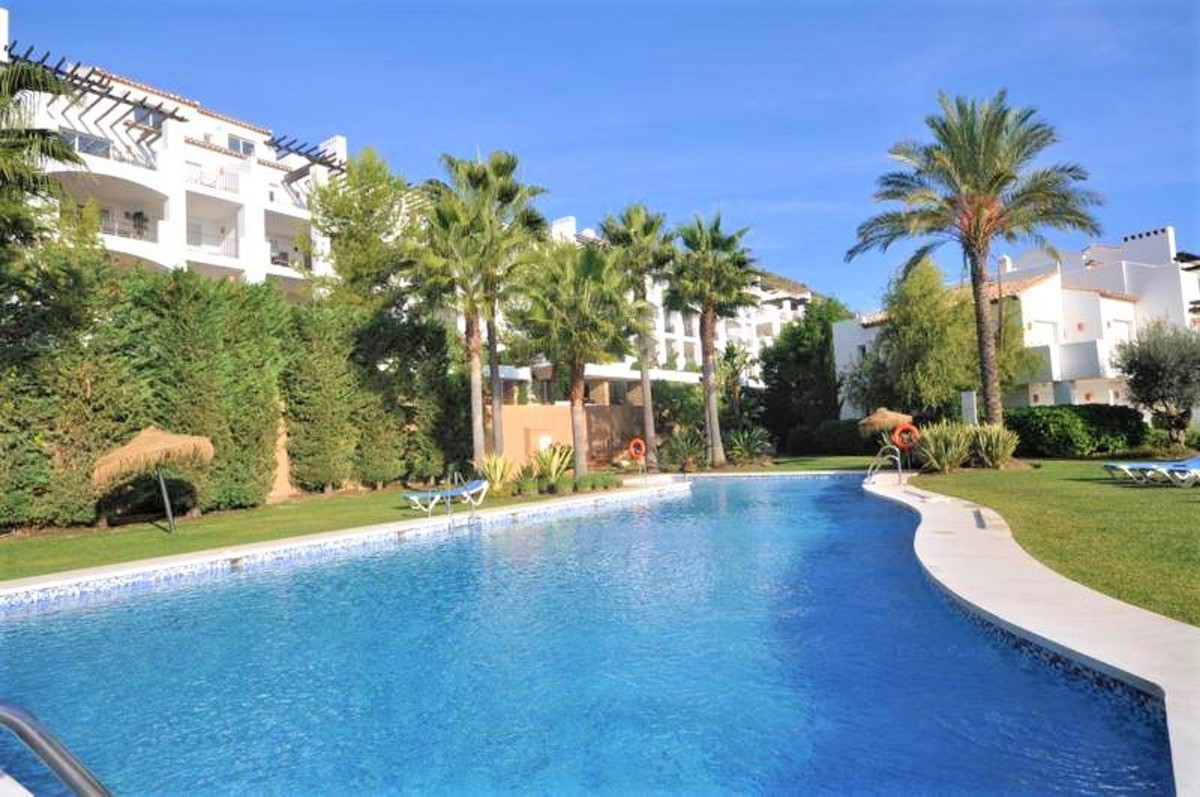For sale
Detached luxury house
3.450.000 €
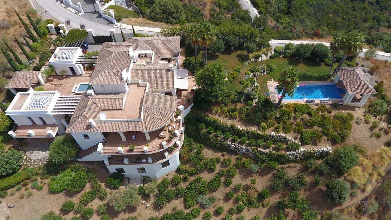
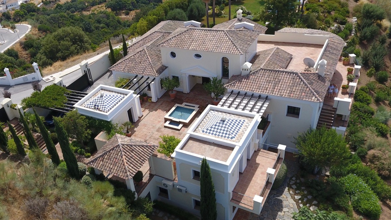
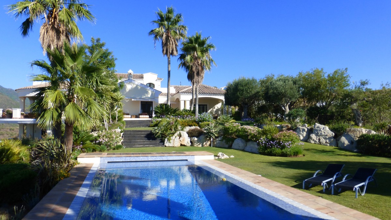
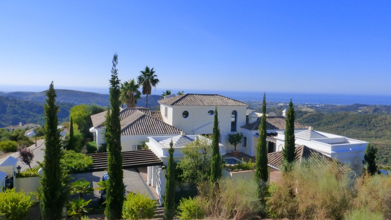
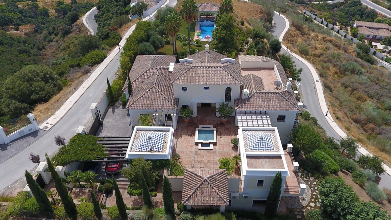
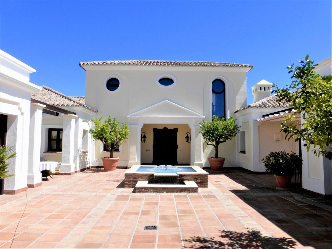
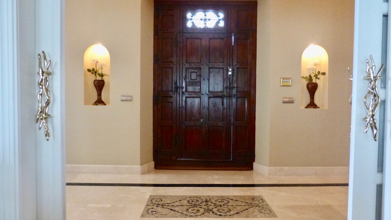
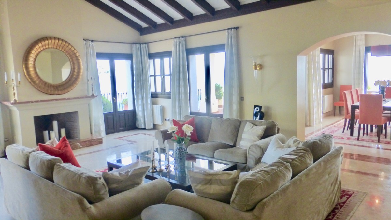
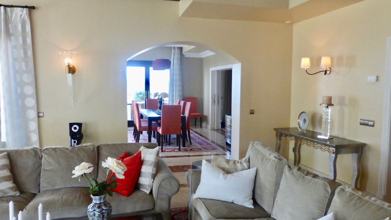
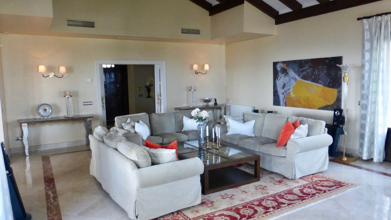
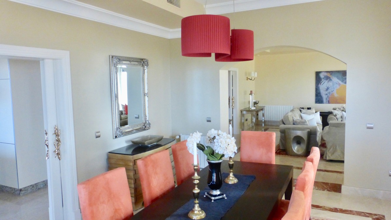
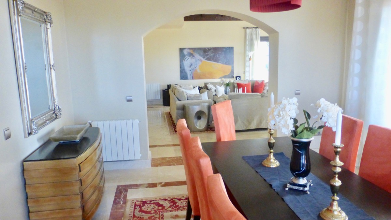
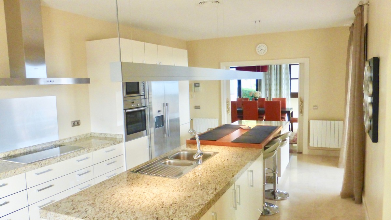
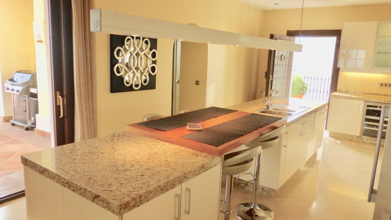
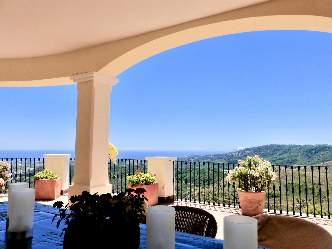
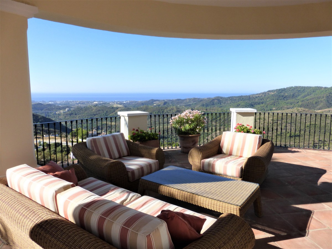
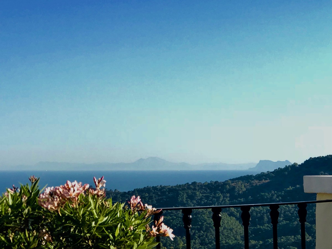
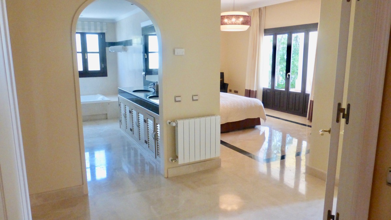
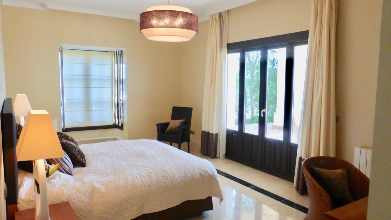
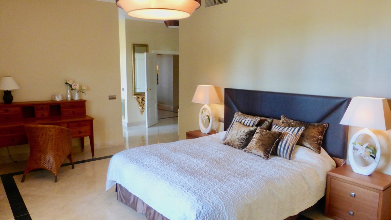
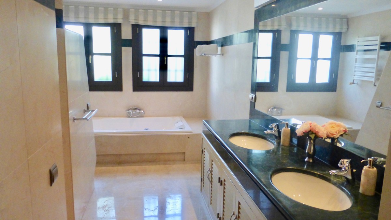
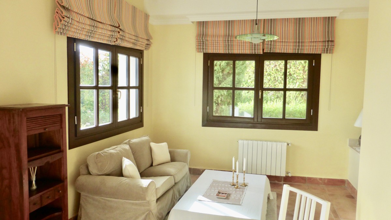
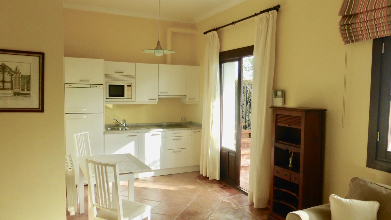
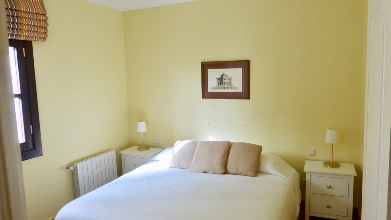
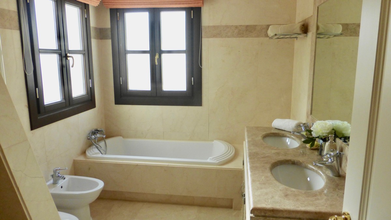
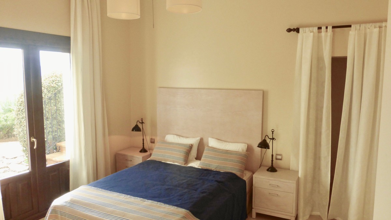
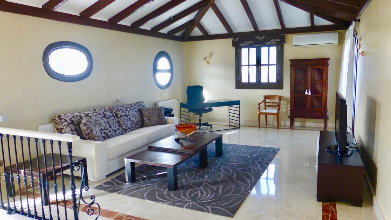
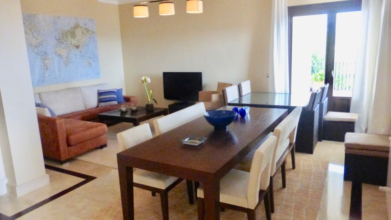
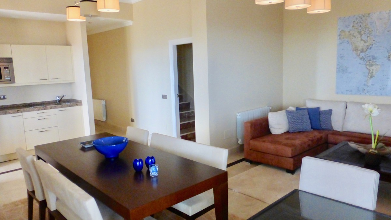
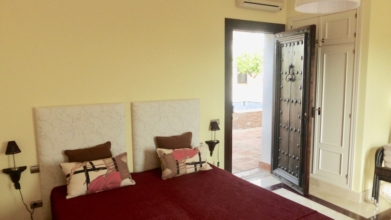
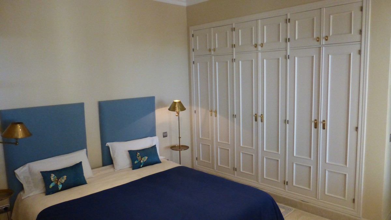
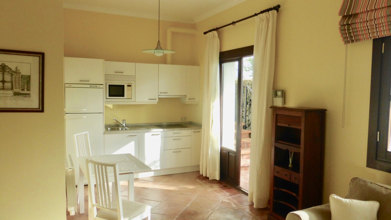
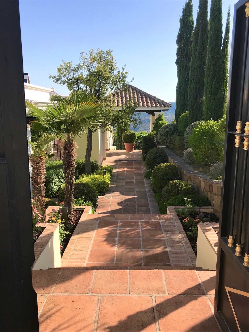
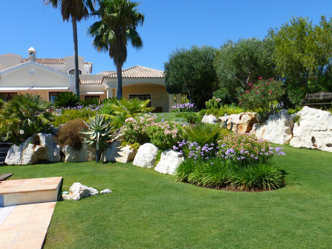
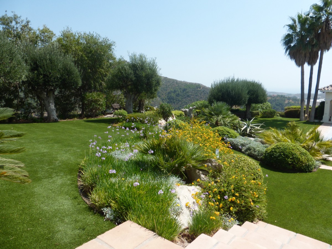
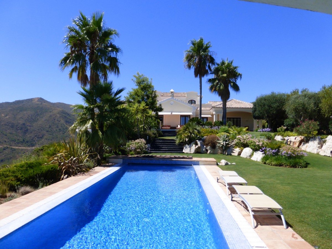
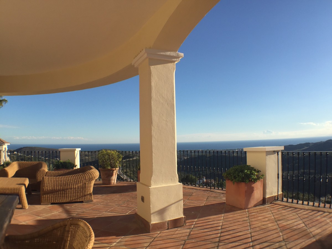
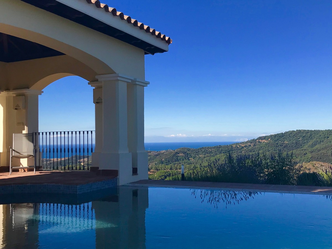
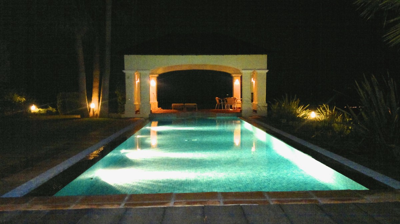
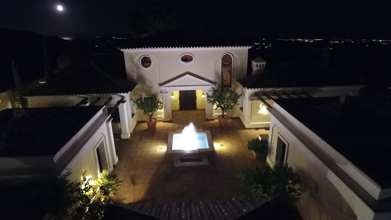










































Description
Boasting a prestigious location in the Benahavis area and 15 minutes drive to the beach, this magnificent villa boasts coastal views that will simply take your breath away. It is a truly outstanding luxurious Andalusian style villa with absolutely stunning views throughout. Set amid perfectly-kept private gardens, this south-facing luxury residence has been built to the highest of standards, with fixtures and fittings of impeccable quality.
The Villa
Built round a courtyard with a lit fountain, the spacious entrance hall leads to the living room, a separate dining area and a large kitchen with island. The master bedroom is also on the main floor. There is a generous porch leading to the terrace, the garden and a king size pool with a gazebo.
Upstairs is an office which easily convertible to a 7th bedroom. There is also a separate guest apartment and a independent 2 bedroom apartment with kitchen. There is a further unfinished room in excess of 100M2 with fantastic views and a private terrace.
This all makes a fabulous family home with independent living areas; perfect for select purchasers who want to enjoy the sunny sky of the Costa del Sol at anytime.
The villa is sold fully furnished.
The Area
Monte Mayor Country Club is located next to Marbella Club Golf Resort. These sit above the Villa Padierna 5* hotel with Los Flamingos Golf and the little village of Cancelada. It is located in close proximity to Marbella, Estepona and Benahavis. This area truly gives you the best of both worlds. It's a place where you can enjoy the most exclusive nature living and it is only a 15-minute drive to the coast and all the amenities the bustling towns of Estepona, Puerto Banus and Marbella have to offer. At the Marbella Club you can enjoy horseback riding or a great game of golf.
Don´t miss out! A virtual tour and floor plan are both available.
More Details:
Superficie Construida = 950 m2
( 636 + 218 + 96 ) this include Vivienda, Porches (because they are 100 % covered/dry area) and Poolhouse (covered) and pool (can have cover there is a place made for that).
Built up area = 854 m2
(636+218) is Vivienda and Porches 100% (terraces because they are 100 % covered / dry area)
Elementos de Construcción :
Vivienda = 636 m2 ( 102 + 333+ 52 = 487 + additional 149 = 636 )
Porche 100 % = 218 m2 ( 89 + 120 = 209 + additional 9 = 218 m2)
Deportivo = 96 m2
Not included in the m2 :
Terraces not covered ( is not measured )
Not finished floor, main building (-2) and (-3)
Specifications
- Covered terrace
- Solarium
- Fitted wardrobes
- Ensuite bathroom
- Storage room
- Utility room
- Basement
- Marble flooring
- Double glazing
- Guest house
- Barbecue area
Style
- Contemporary
- Luxury
Condition
- Excellent condition
Kitchen
- Fully equipped kitchen
Climate control
- Hot A/C
- Cold A/C
- Pre-Installed A/C
- Central heating
- Fireplace
Garden
- Private garden
- Landscaped garden
Pool
- Private pool
Parking
- Underground parking
- Private parking space
Security
- Enclosed complex
- Alarm system
Utilities
- Electricity
- Drinkable water
- Telephone
- Internet
- Fiber Optic
Orientation
- South
Close to
- Close to golf
- Close to schools
Views
- Sea views
- Mountain views
- Panoramic views
- Garden views
- Pool views
Details Property
Benahavís - Málaga
esc48s3
6 Bedrooms
5 Bathrooms
854 m² Built size
- 3.743 m² Plot size
Location
Properties

