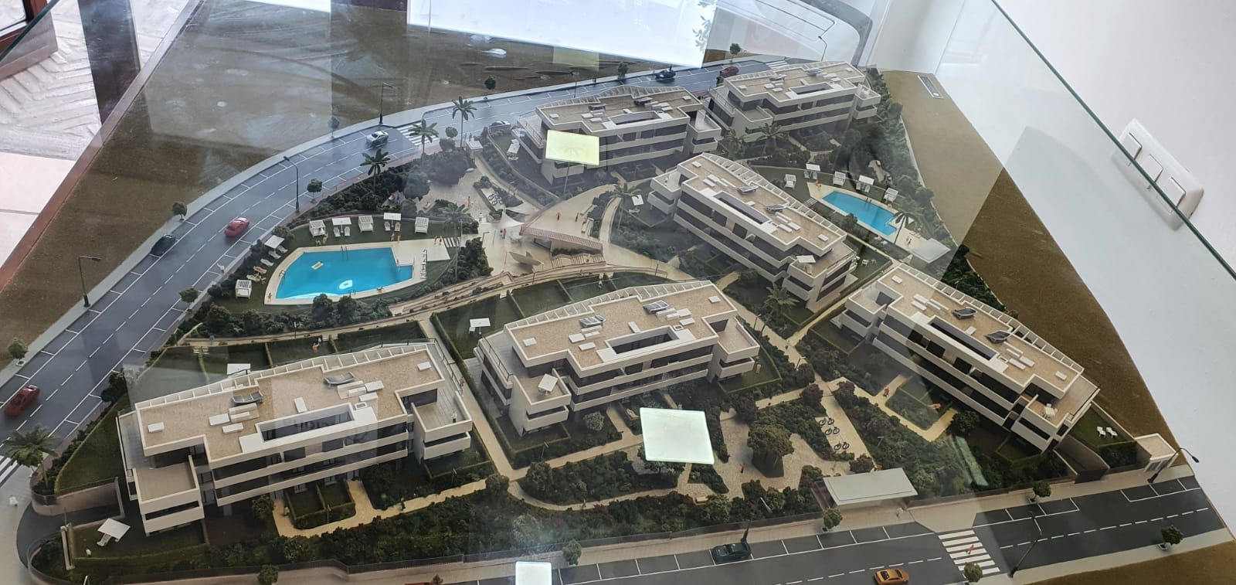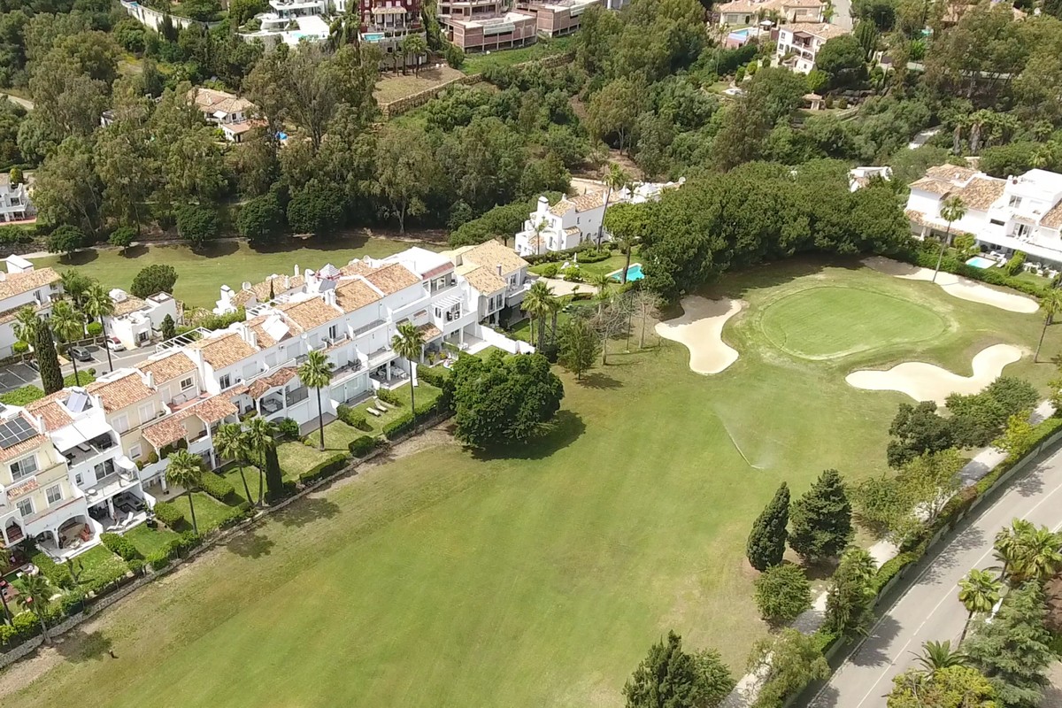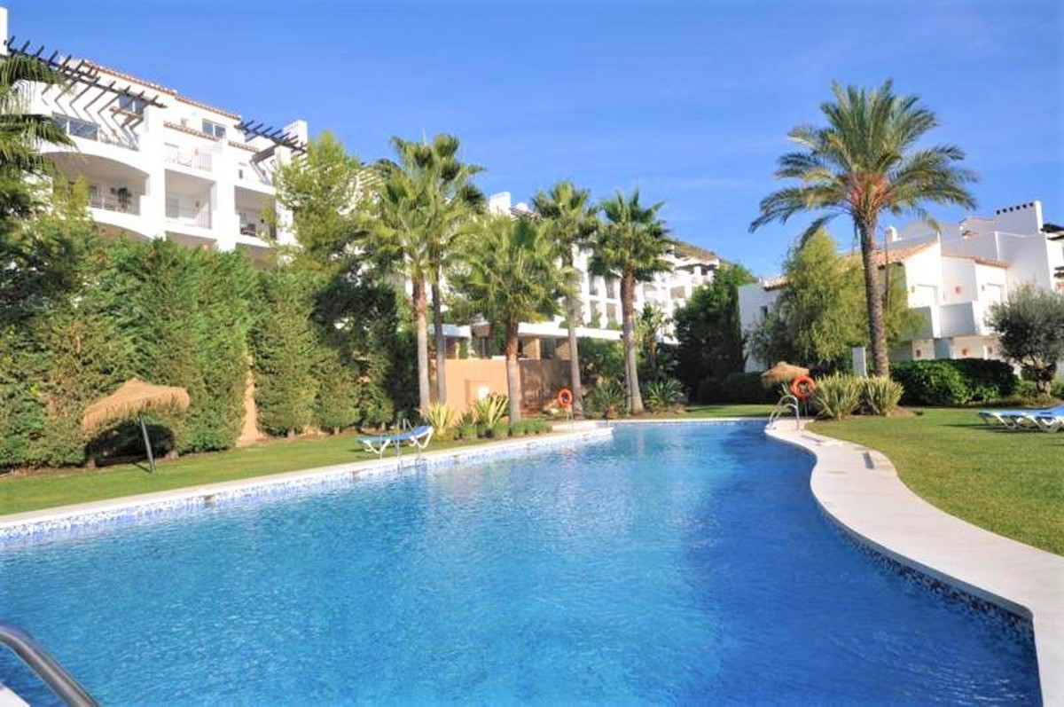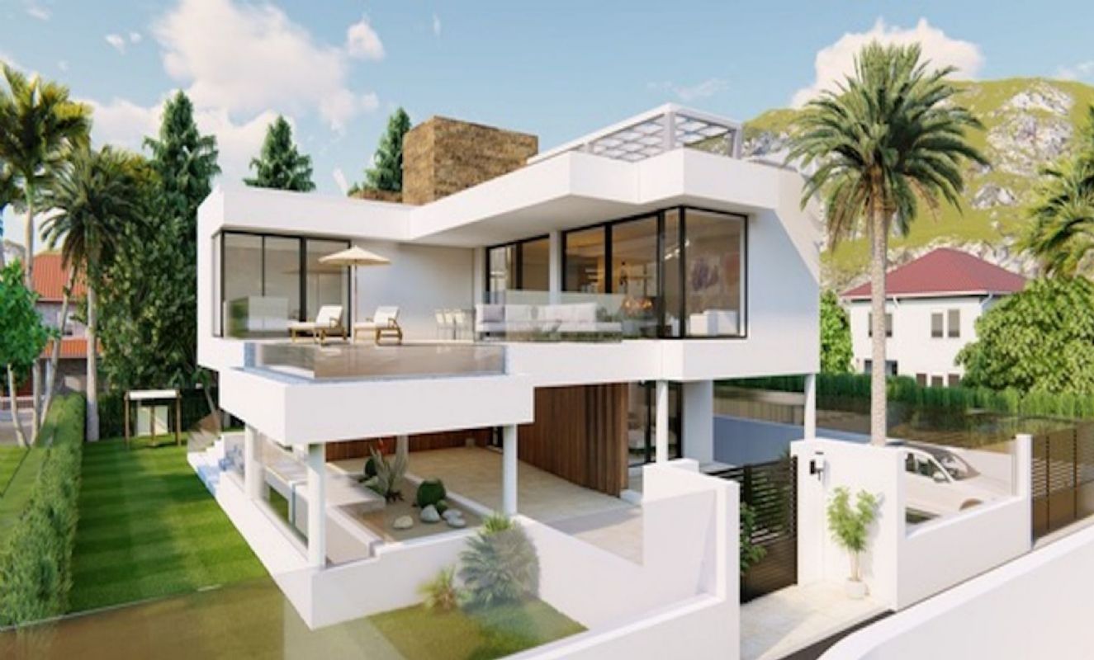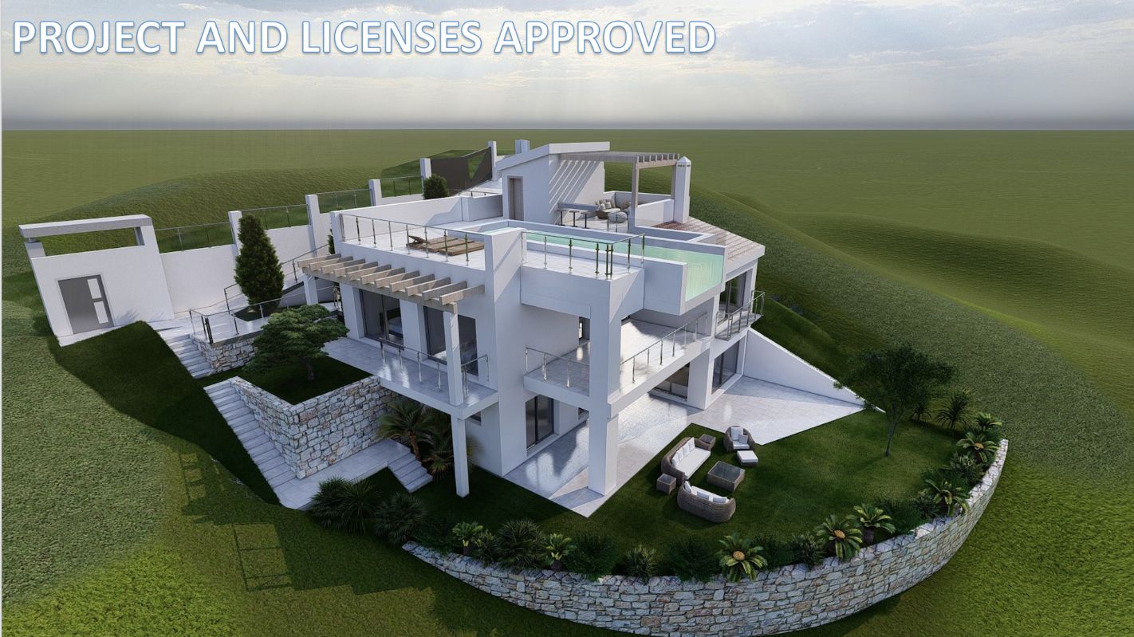En venta
Apartamento de nueva construcción
296.000 €
Descripción
Esta descripción sólo está disponible en inglés
HOMES WITH 2 AND 3 BEDROOMS IN A PRIVATE URBANIZATION WITH EXCELLENT COMMON AREAS WITH SEA VIEWS
La Sabina in Casares consists of 60 apartments with 2 and 3 bedrooms, 74 parking spaces and 60 storage rooms, and is distributed in 6 buildings with an integrating design that gives 360º views, to the sea and to the mountains. The residential complex is integrated into common areas surrounded by green spaces and two swimming pools, one of them exclusively for children and a social club.
La Sabina is a residential area that stands out for its incredible views. The building's orientation and the homes' design afford multiple views, setting them apartment from other developments in the area; a different look, well intergrated into their surroundings.
La Sabina has two main areas where the common facilities are concentrated, connected by a pleasant walkway lined with
native vegetation.
The development is characterized by its gentle errain, descending from the north-west corner towards the southeast, with a difference in elevation between these two points of 5 meters. The upper half of the plot is highe, with a large hill that favours the construction of terraces, while in the lower area the slope is steeper. Maximum adapation to the existing terrain was a fundamental factor when planning the development, view to creating one that is sustainable and integrated into its surroundings.
The maximum adaptation to the existing topography has been a fundamental factor in deciding the type of urbanization in order to achieve a sustainable and integrated proposal in its environment.
The homes have standardized finishes through the homogenization of all their elements (kitchens, bathrooms, toilets ...), in turn they are flexible houses, which seek their functionality throughout their useful life. Each home has its own outdoor space, be it garden or terrace, to fully enjoy all that La Sabina has to offer.
The design of the homes meets the highest demands for comfort and quality, from air conditioning to furnished and equipped kitchens, through a careful choice of finishes, everything responds to a first-rate product and its environment to the latest trends.
At La Sabina, your home is tailored to your tastes and include a range of customisation options with the finest fixures and finishes:
* 2 colour options for the paint
* Different colours and materials for the kichen furnishings
* 2 optiosn for the interior carpentry
* Possible variations in the flooring
In addition, La Sabina makes more customization options available to owners:
* Choose from among several models of the central kitchen island
* Change the brand of kitchen fittings
* Choice of shower door or bathtub and shower, and heated towel rail
* Installation of home automation
* A ranhe of interior and garden furniture packs
Building permits are in place and handover is set for the second quarter of 2023.
We have an electronic brochure, availability list and quality specifications which we can email to you without obligation.
Especificaciones
- Terraza
- Terraza cubierta
- Ascensor
- Armarios empotrados
- Baño en suite
- Trastero
- Suelos de mármol
- Doble acristalamiento
- TV por satélite
- Bar
- Gimnasio
- Acceso para minusválidos
Estilo
- Moderno
- Contemporáneo
- Lujo
Estado
- Excelente estado
Muebles
- Sin muebles
Cocina
- Cocina amueblada y equipada
- Cocina americana
Control de climatización
- Aire acondicionado caliente
- Aire acondicionado frío
- Suelo radiante
Jardín
- Jardín comunitario
Piscina
- Piscina comunitaria
- Piscina para niños
Aparcamiento
- Aparcamiento subterráneo
Seguridad
- Complejo cerrado con puerta automática
- Timbre con teléfono y vídeo
Servicios públicos
- Electricidad
- Agua potable
- Teléfono
- Internet
- Fibra Óptica
Orientación
- Sur
- Suroeste
Cerca de
- Cerca del mar
- Cerca de la playa
- Cerca de la ciudad
- Cerca de la marina
- Cerca del golf
- Cerca de transporte público
- Cerca de las escuelas
- Cerca de la iglesia
- Cerca de las tiendas
- Cerca de bares
- Cerca de restaurantes
- Cerca del gimnasio
Vistas
- Vistas al mar
- Vistas a la playa
- Vistas a la montaña
- Vistas panorámicas
- Vistas al jardín
- Vistas a la piscina
Vídeo
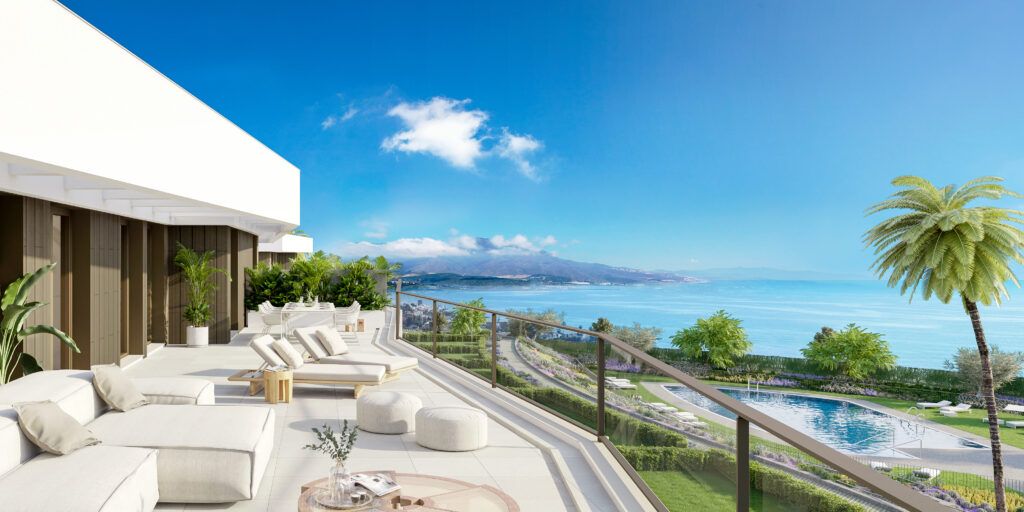
Detalles de la propiedad
Casares Playa - Málaga
esc48s28
3 Dormitorios
2 Baños
141 m² Tamaño de la construcción
- 185 m² Tamaño de la parcela
- 44 m² Tamaño de las terrazas
- En construcción 2021
Ubicación
Propiedades
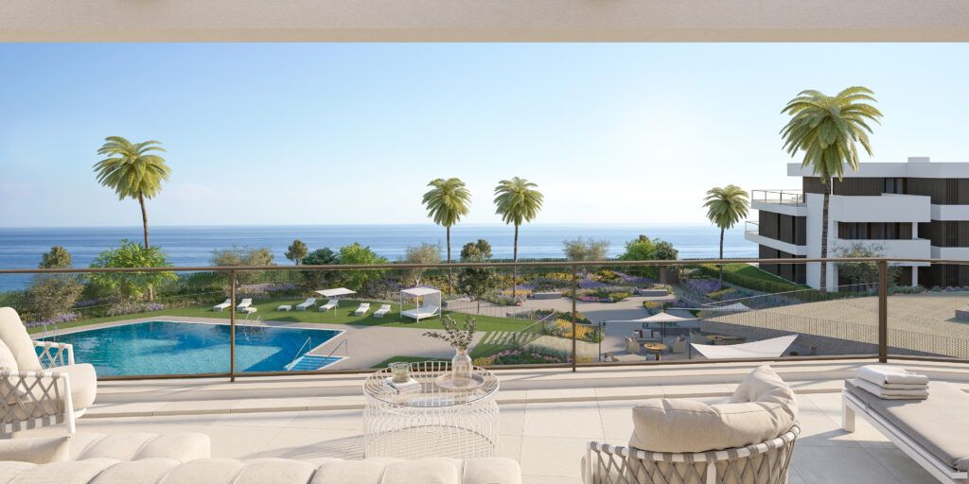
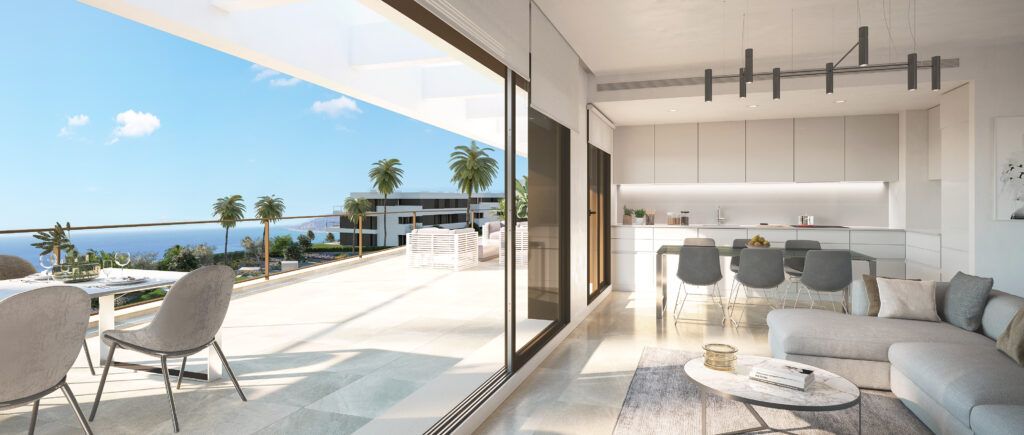
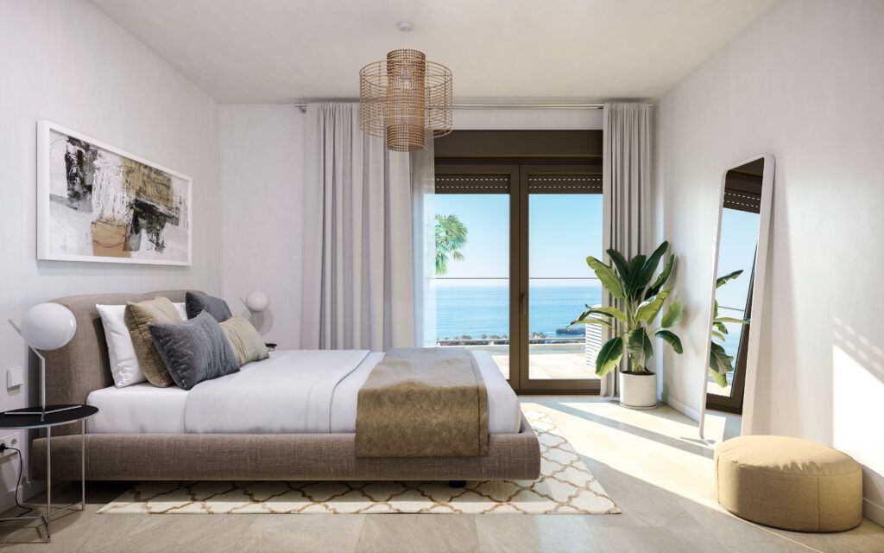
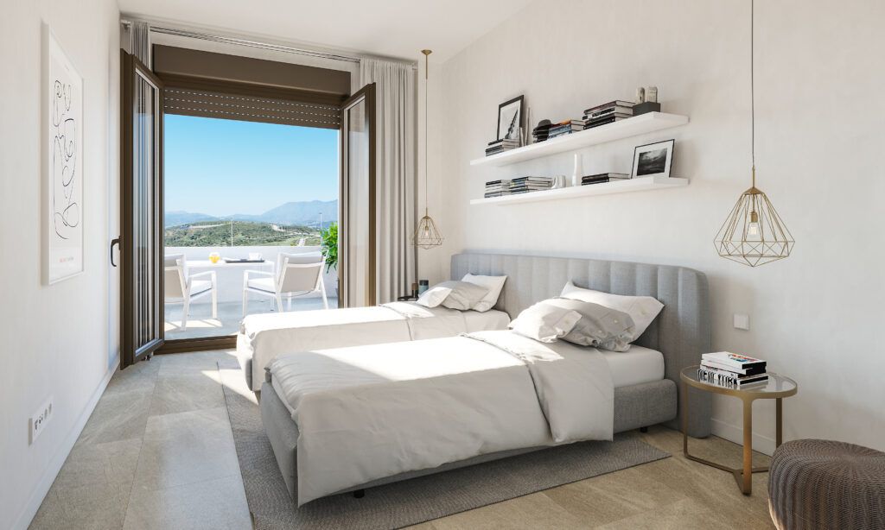
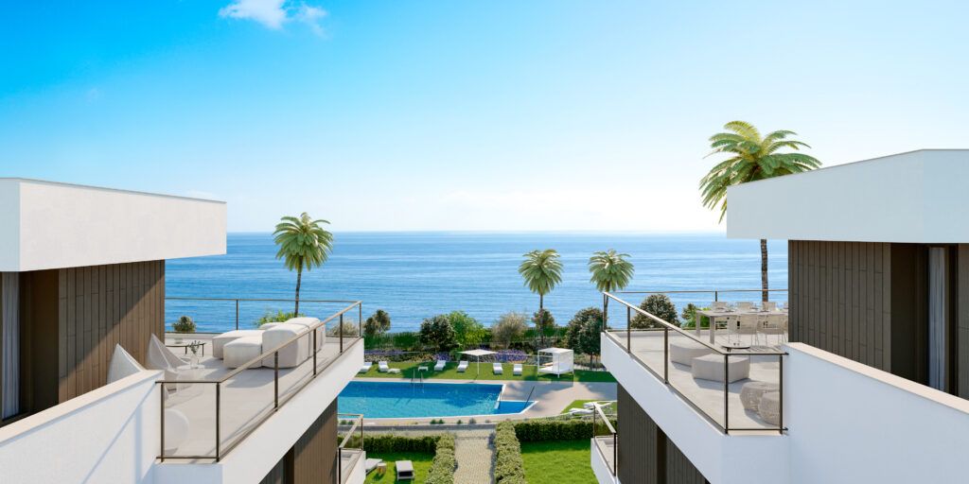
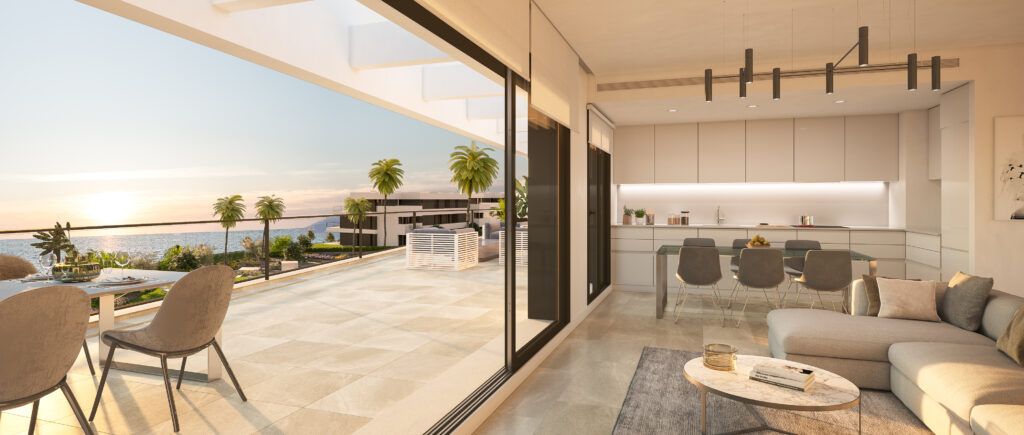
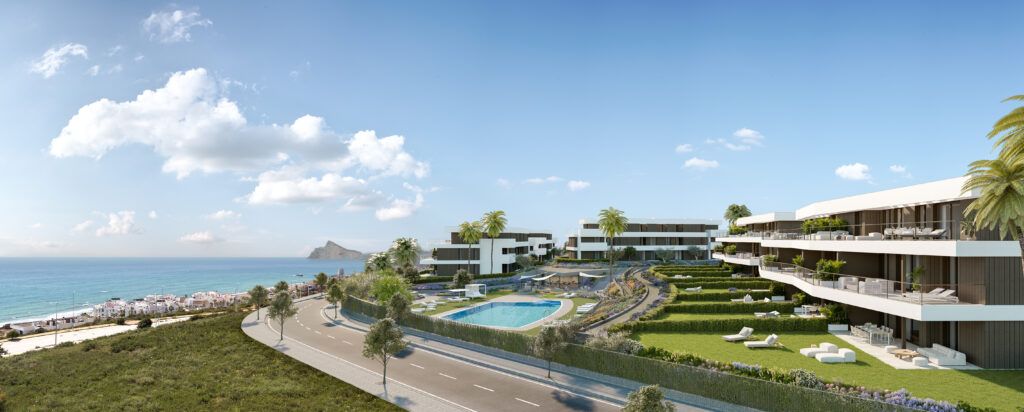
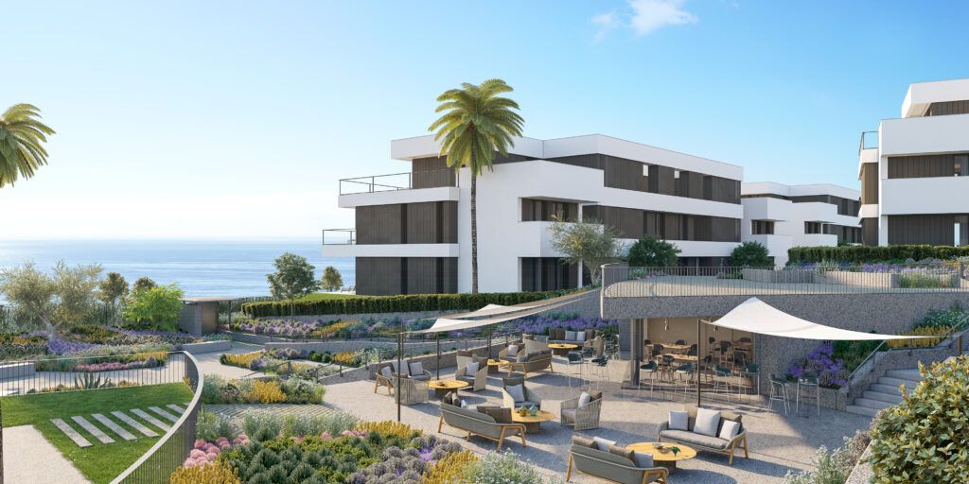
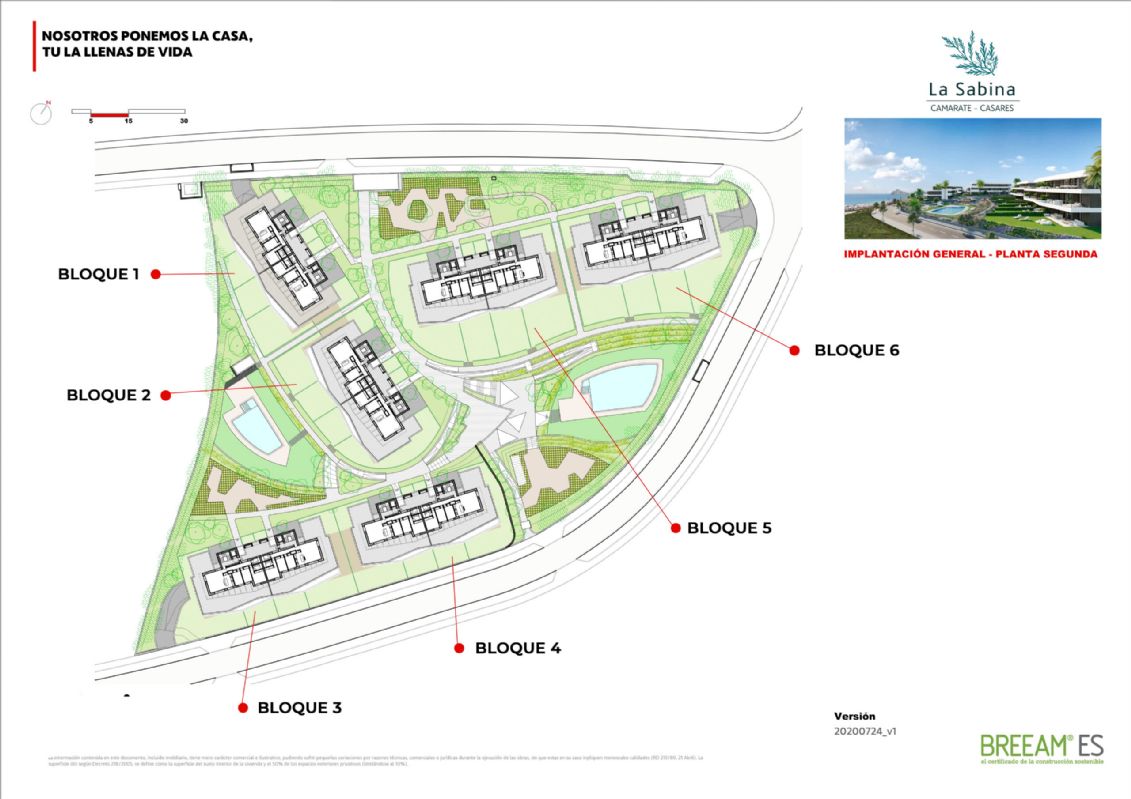
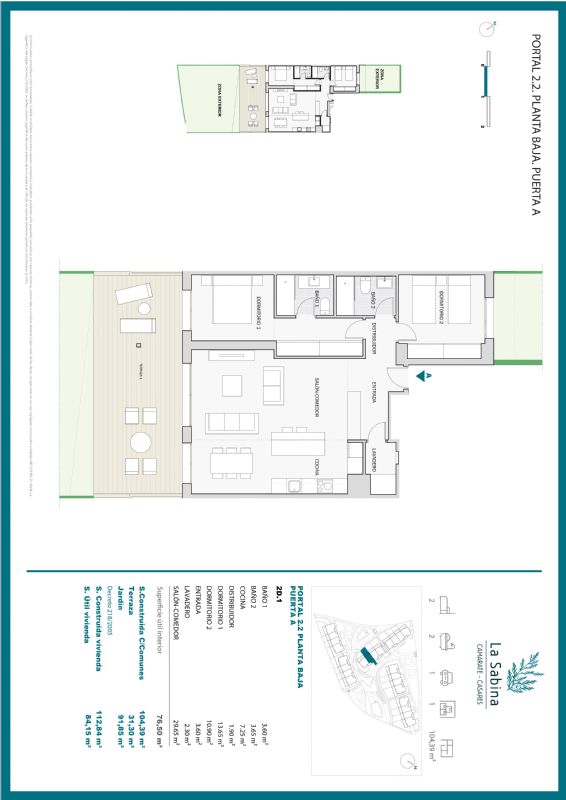
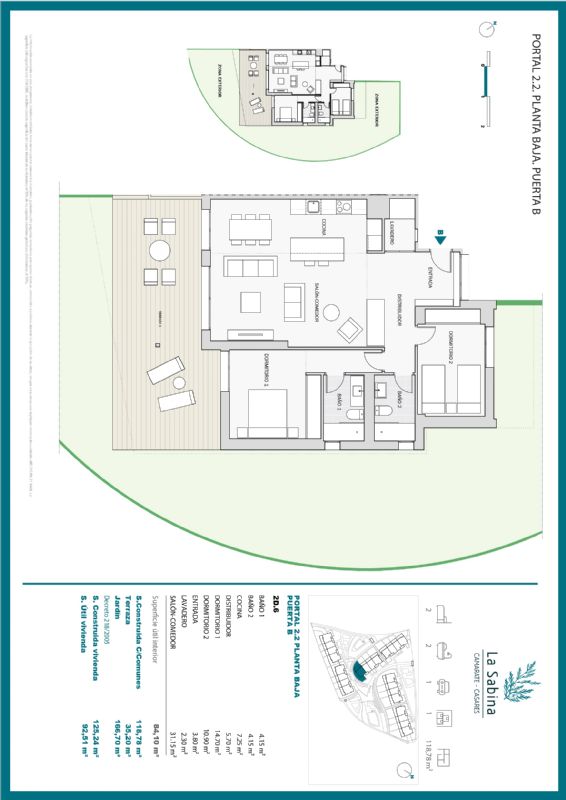
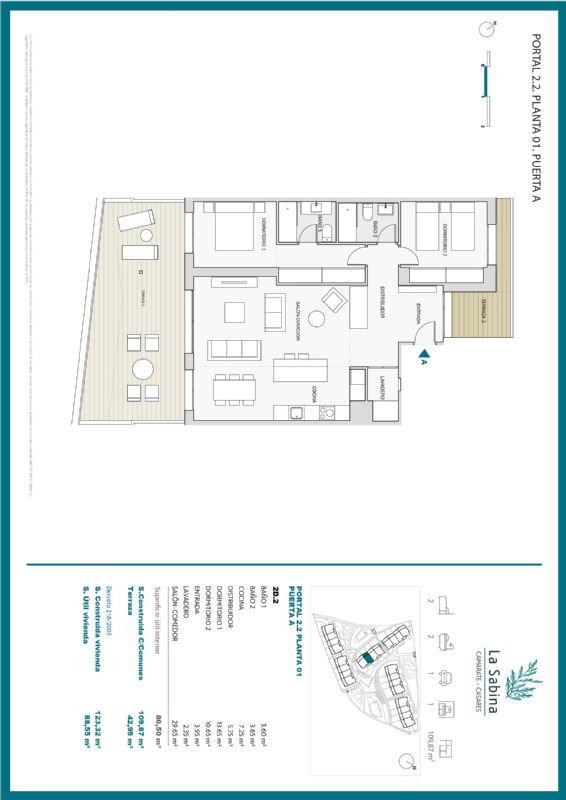
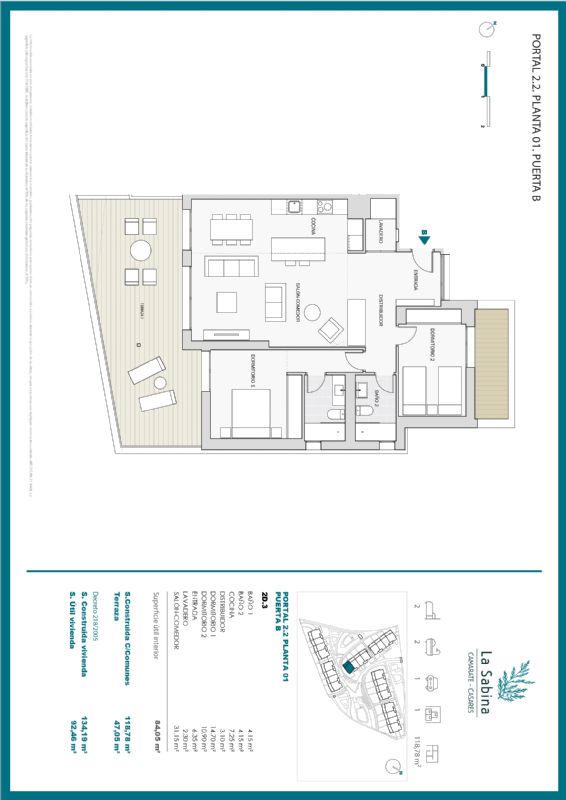
.jpeg)
.jpeg)
