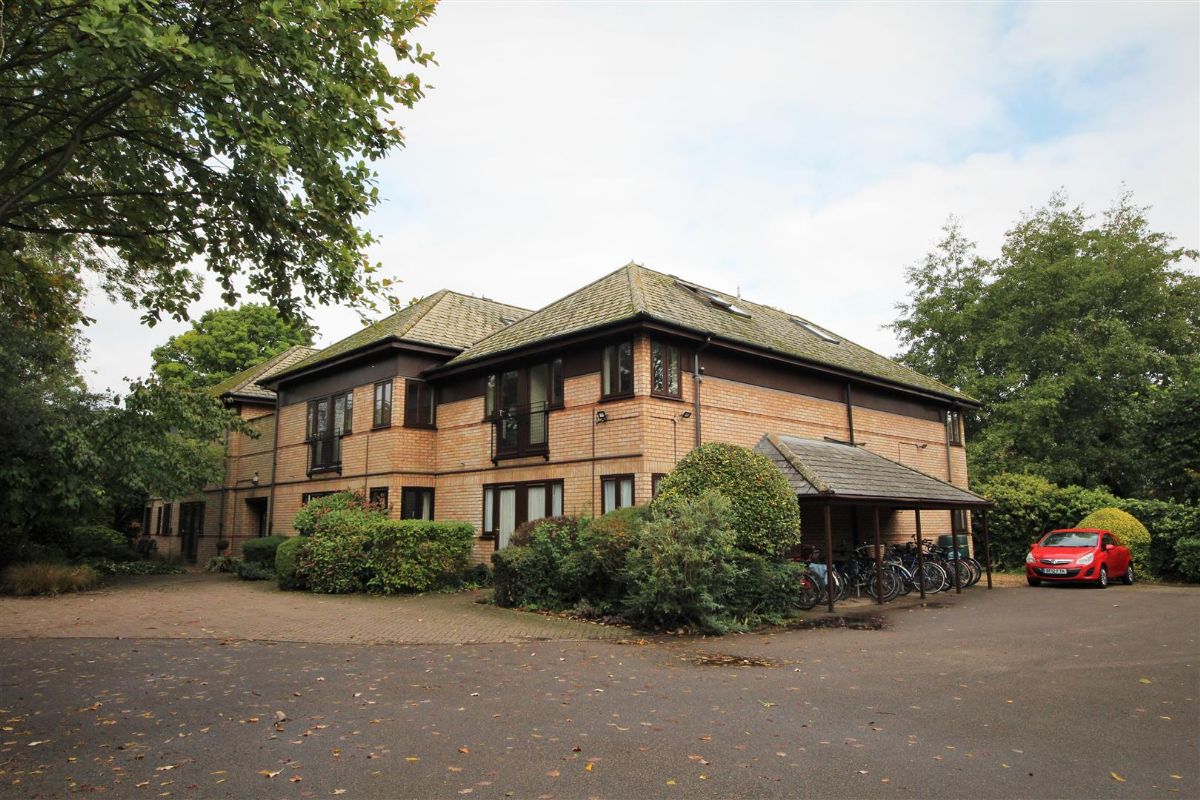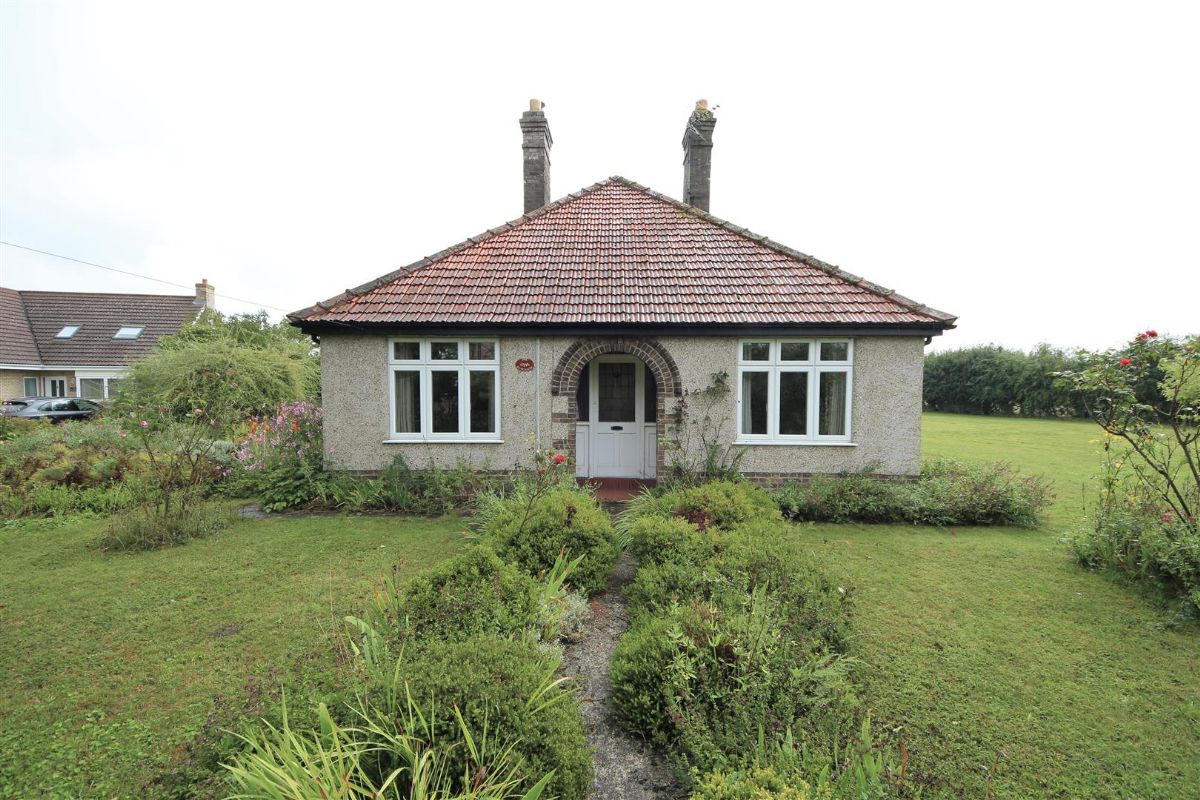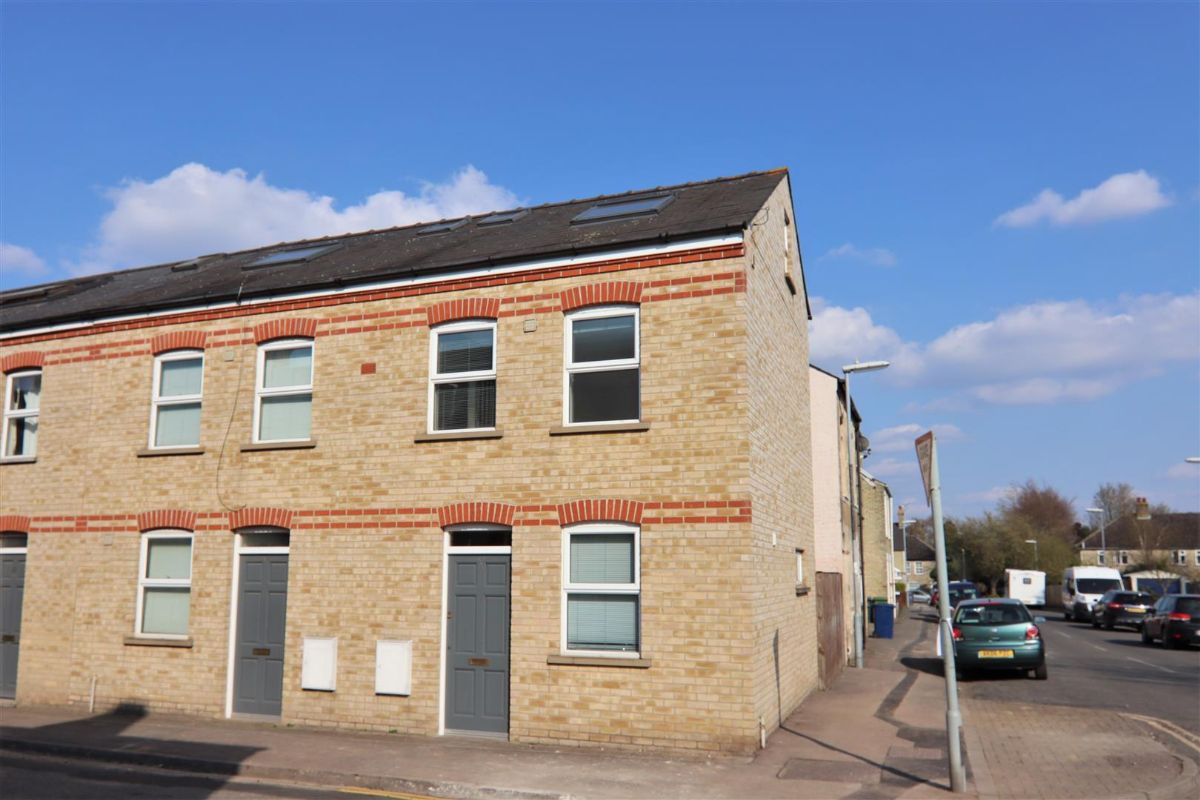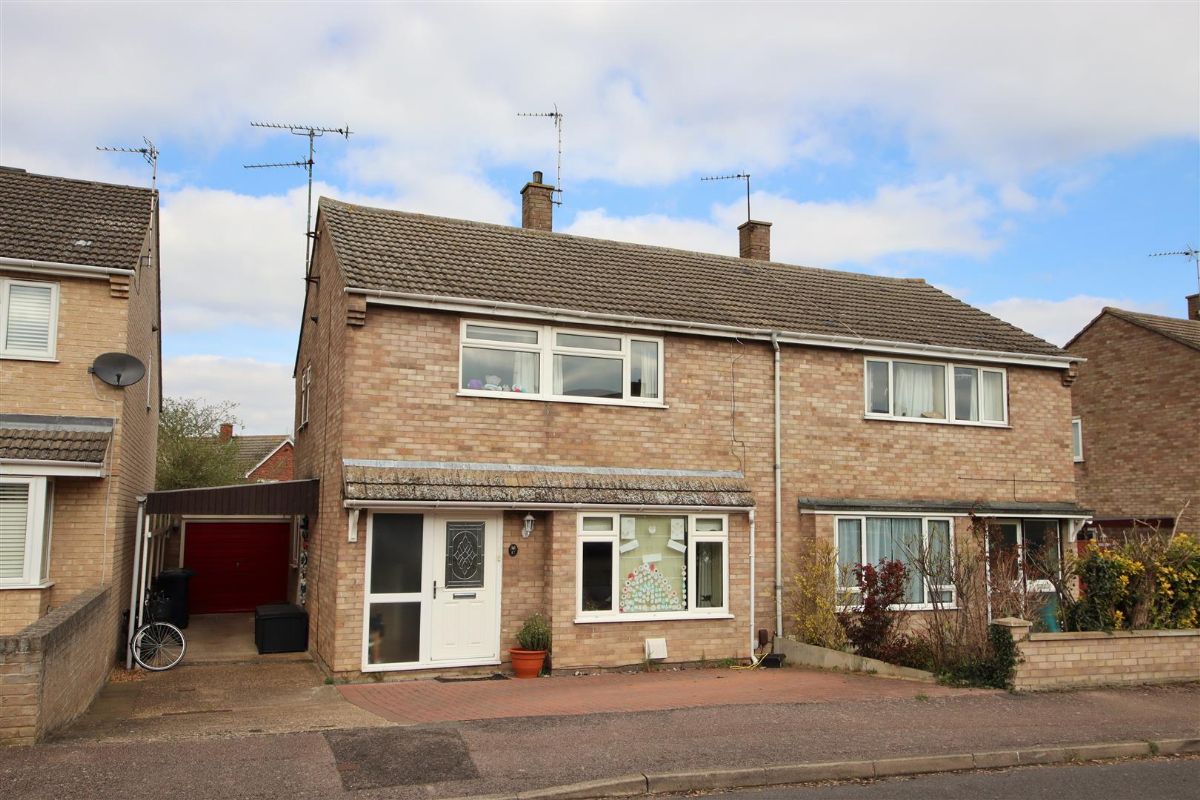En venta
Villa
850,000 €
Descripción
Well presented substantial five bedrooms detached family village home set in a peaceful cul-de-sac within the popular village of Duxford. The house comprises an entrance porch, WC, entrance hall, living room, study, dining room, expansive and well-fitted kitchen/breakfast room, utility room, first-floor galleried landing with airing cupboard, main bedroom with en-suite shower room, four further bedrooms (one with private en-suite shower room and two with Jack and Jill shower room), family bathroom, enclosed gardens, and large detached double garage. The property benefits from gas-fired central heating, double glazed windows, and substantial floorspace expanding to approximately 2480ft².
The village of Duxford offers excellent local facilities including a shop, two public houses, Duxford Lodge with its popular restaurant, and Graystone's deli/bistro. There is a popular primary school and secondary schooling is nearby at Sawston. The property is well situated for access to both the M11 (junction 10) and the mainline railway service at Whittlesford serving both Cambridge and London Liverpool Street.
Entrance Porch
Glazed and timber front door to entrance porch with tiled flooring, radiator, and double doors to entrance hall.
WC
Comprising low-level WC, hand wash basin, tiled flooring, window to front, tiled surrounds, and towel rail.
Entrance Hall
With an impressive oak staircase to the first floor, tiled flooring, storage cupboard, and radiator.
Living Room (5.72m x 4.75m (18'9" x 15'7"))
Fireplace fitted with wood burning stove and oak mantel, double glazed French doors to rear garden, double glazed dual aspect windows to front and rear, television point, and radiator.
Dining Room (3.61m x 3.53m (11'10" x 11'7"))
Double glazed French doors to rear garden, double glazed dual aspect windows to side and rear, wall lights, and radiator.
Study (4.75m x 3.12m (15'7" x 10'3"))
Range of bespoke library units with storage cupboards and desk, spotlights, double glazed dual aspect windows to front and side, and radiator.
Kitchen / Breakfast Room (6.12m x 5.41m (20'1" x 17'9"))
Comprehensively and beautifully fitted with granite worktop surfaces comprising a one and a half bowl sink unit with cupboards below in addition to a range of wall and base units, five ring gas hob, extractor hood, electric double oven, dishwasher, fridge/freezer, double glazed French doors to rear garden, tiled flooring, inset spotlights, double glazed dual aspect windows to sides and radiator.
Utility Room
Comprising single sink unit with cupboards below in addition to a range of wall and base units, plumbing for washing machine and space for tumble dryer recently fitted gas fired boiler serving domestic hot water and central heating system, door to side and radiator.
First Floor Landing
Galleried landing with built-in airing cupboard housing pressurized hot water tank.
Bedroom One (6.12m x 4.55m (20'1" x 14'11"))
With a range of fitted wardrobes, access to loft space, double glazed windows to rear garden, wall lights, and radiator.
En Suite Shower Room
Comprising shower cubicle, hand wash basin, low-level WC, tiled walls and flooring, spotlights, and towel rail.
Bedroom Two (4.80m x 3.53m (15'9" x 11'7"))
Double glazed window to rear and radiator. Door to Jack and Jill en suite shower room.
Bedroom Three (4.80m x 3.12m (15'9" x 10'3"))
Double glazed window to front and radiator. Door to Jack and Jill en suite shower room.
Jack And Jill En Suite Shower Room
Comprising shower cubicle, hand wash basin, low-level WC, spotlights, tiled surrounds, towel rail, and obscure window to side.
Bedroom Four (4.09m x 3.40m (13'5" x 11'2"))
Double glazed window to front and side and radiator.
Bedroom Five (3.66m x 2.92m (12'0" x 9'7"))
Double glazed window to front and radiator.
En Suite Shower Room
Comprising shower cubicle, hand wash basin, low-level WC, tiled surrounds, spotlights, Velux window, and towel rail.
Bathroom
Comprising a panel bath, separate shower cubicle, low-level WC, hand wash basin, tiled walls and flooring, window to rear, and spotlights.
Outside
To the rear of the property is an enclosed garden, surrounded by timber fencing, laid predominately to lawn and a paved terrace adjacent to the kitchen and living room. There is a detached double garage with an electric roller door, electric light, and plug points.
Especificaciones
- Negociable
Estilo
- Moderno
Estado
- Excelente estado
Cocina
- Cocina amueblada y equipada
Detalles de la propiedad
Cambridge - Cambridgeshire
engc35s1
5 Dormitorios
5 Baños
2.480 sq ft. Tamaño de la construcción
Ubicación
Propiedades
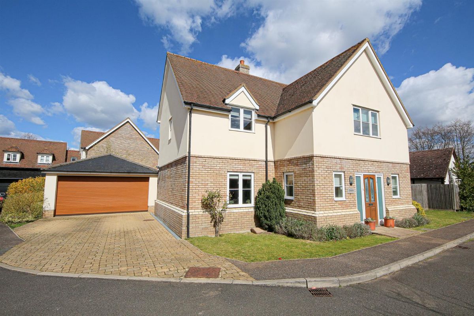
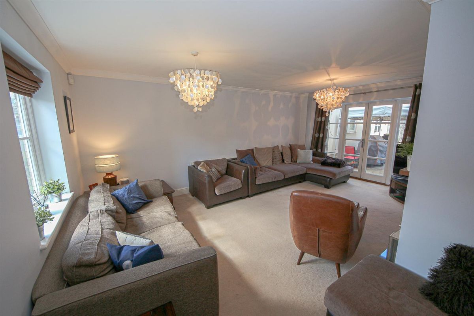
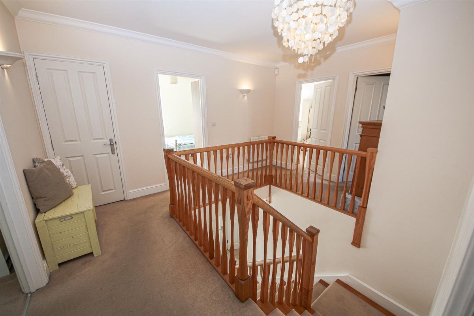
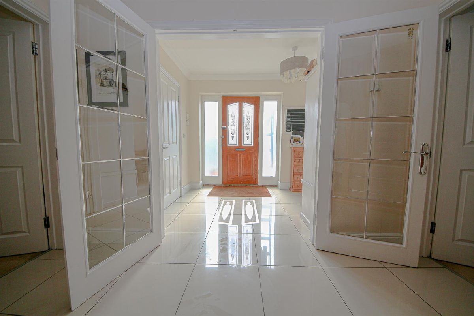
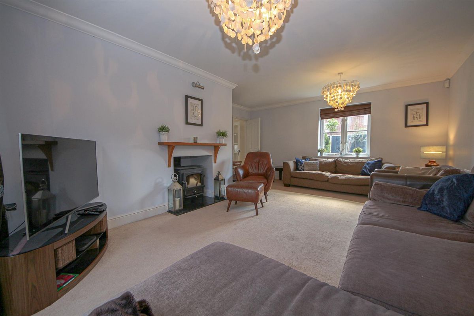
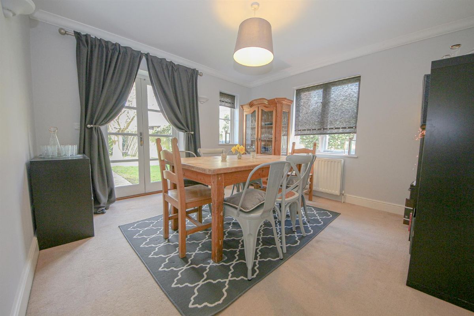
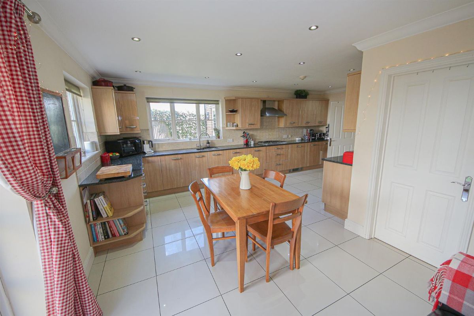
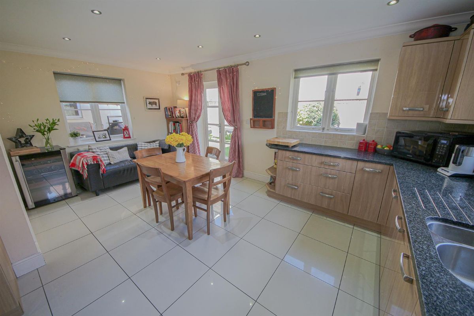
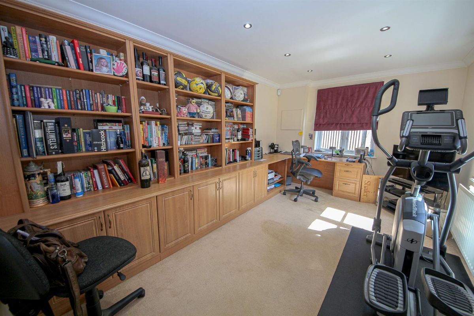
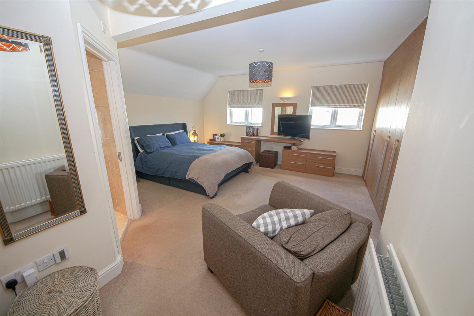
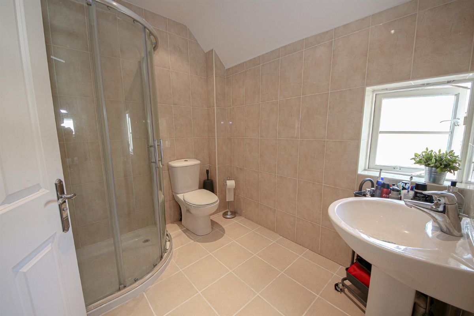
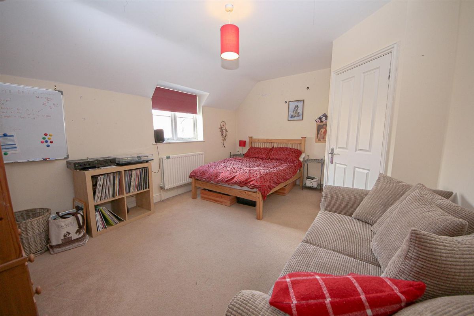
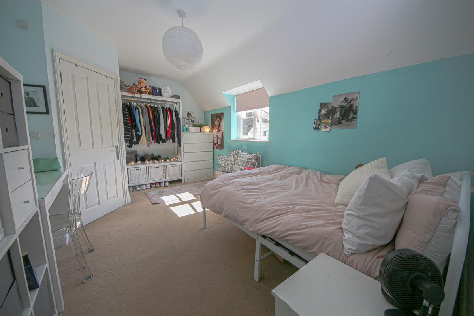
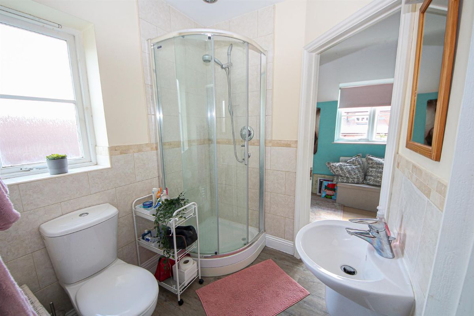
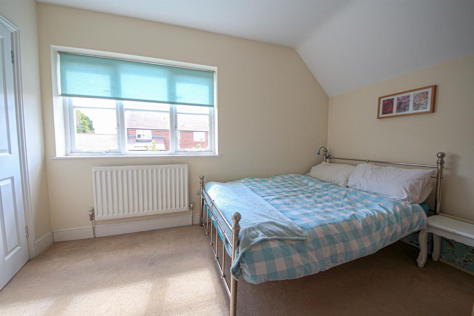
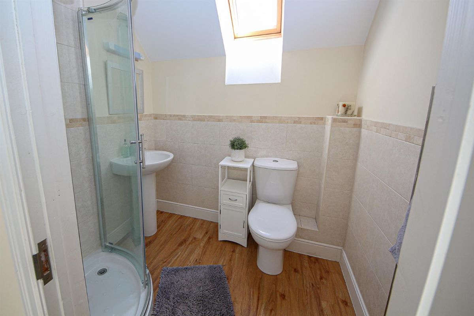
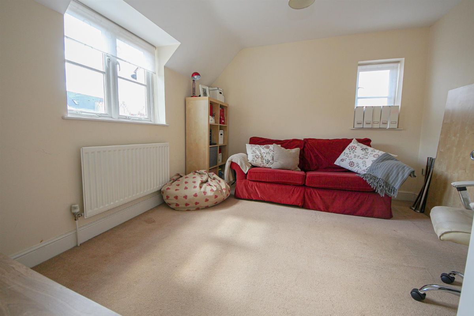
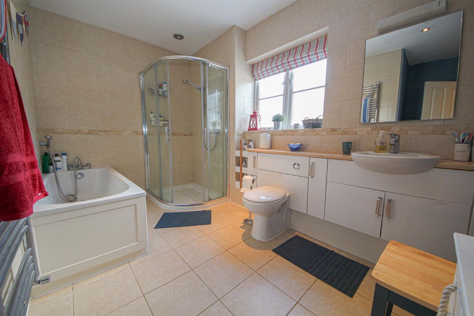
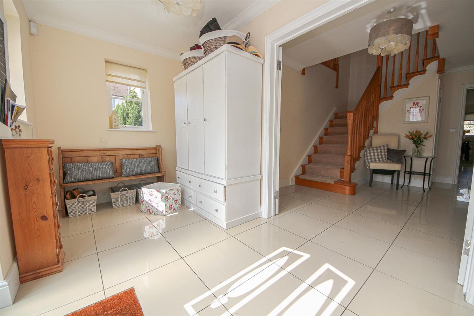
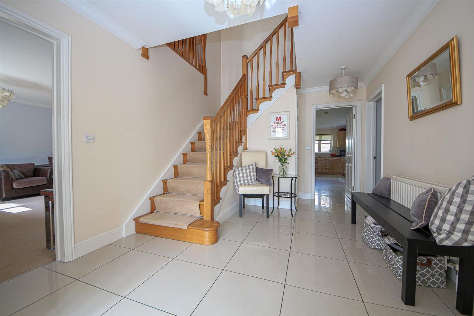
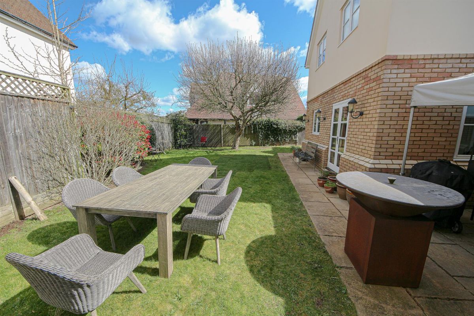
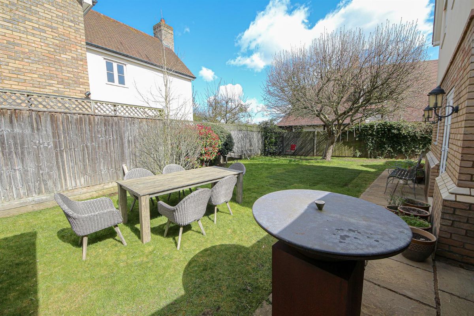
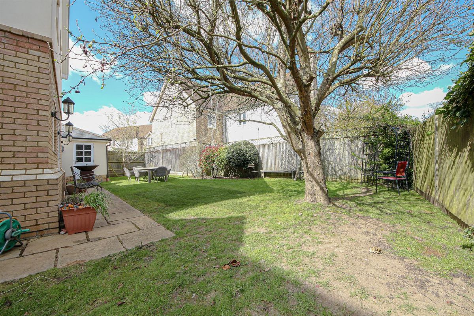
.PNG)
