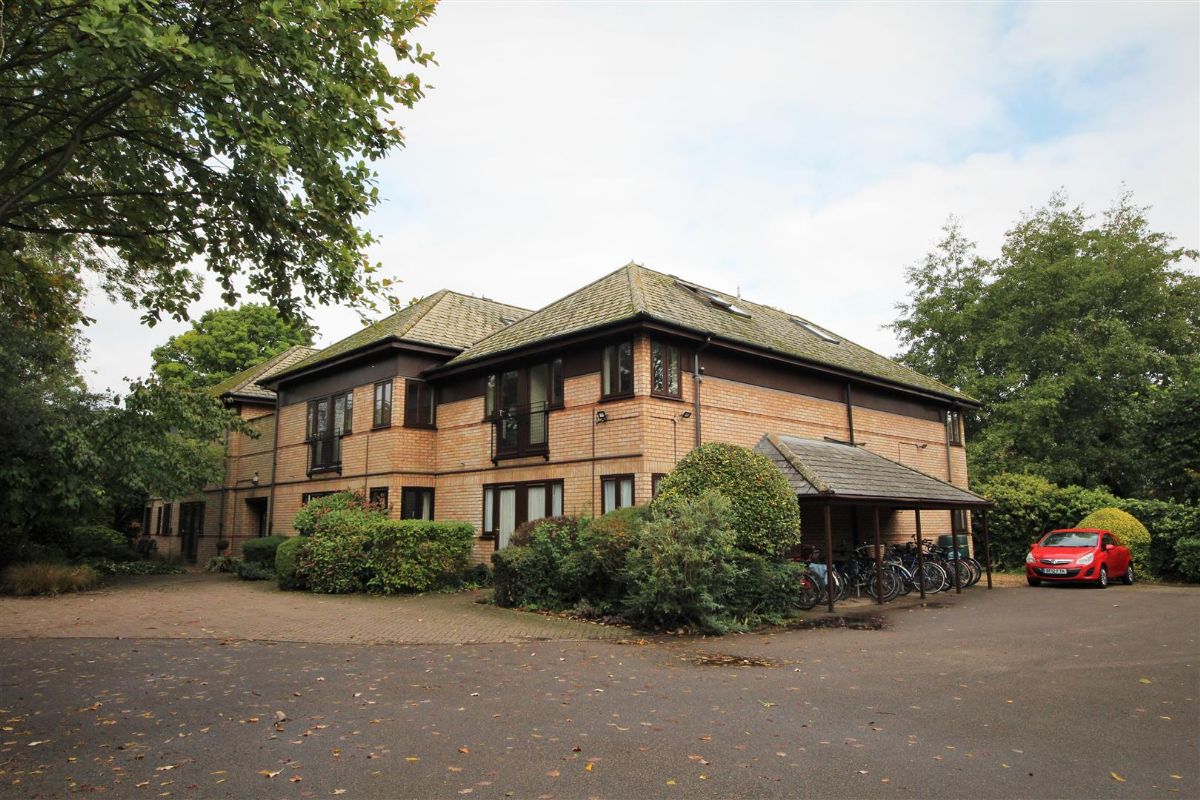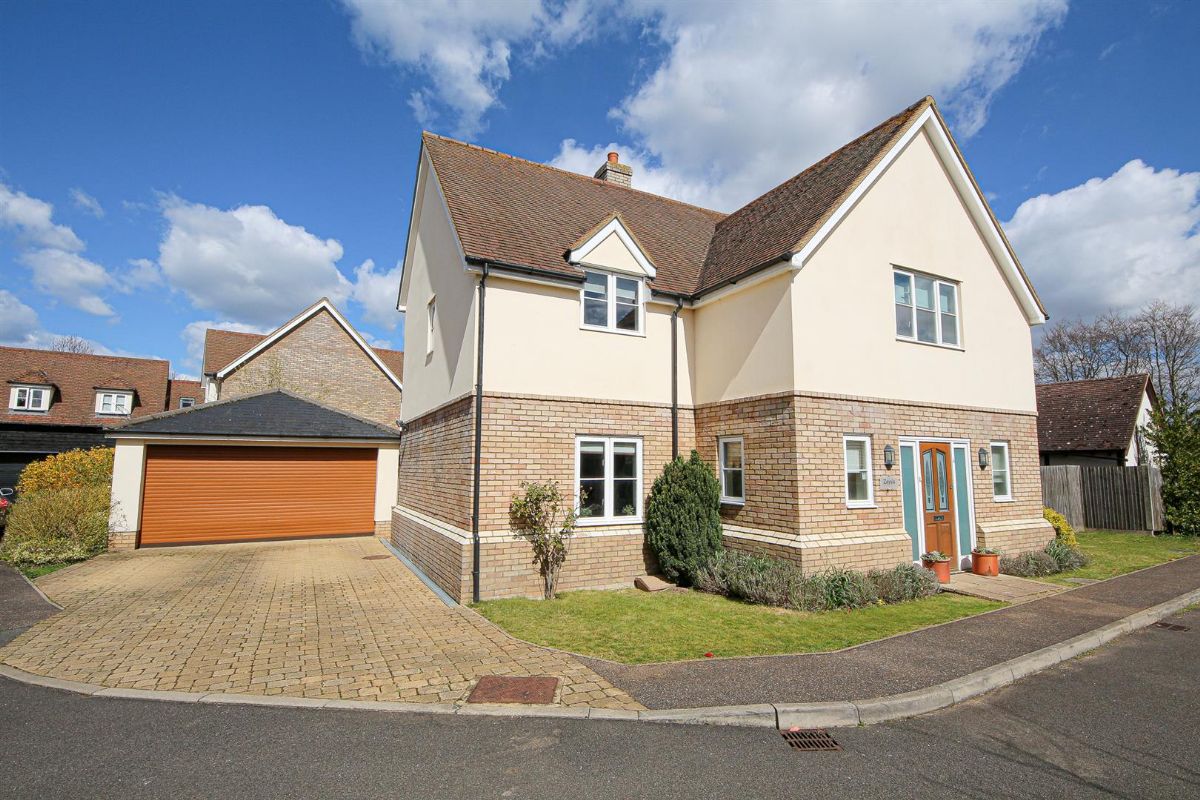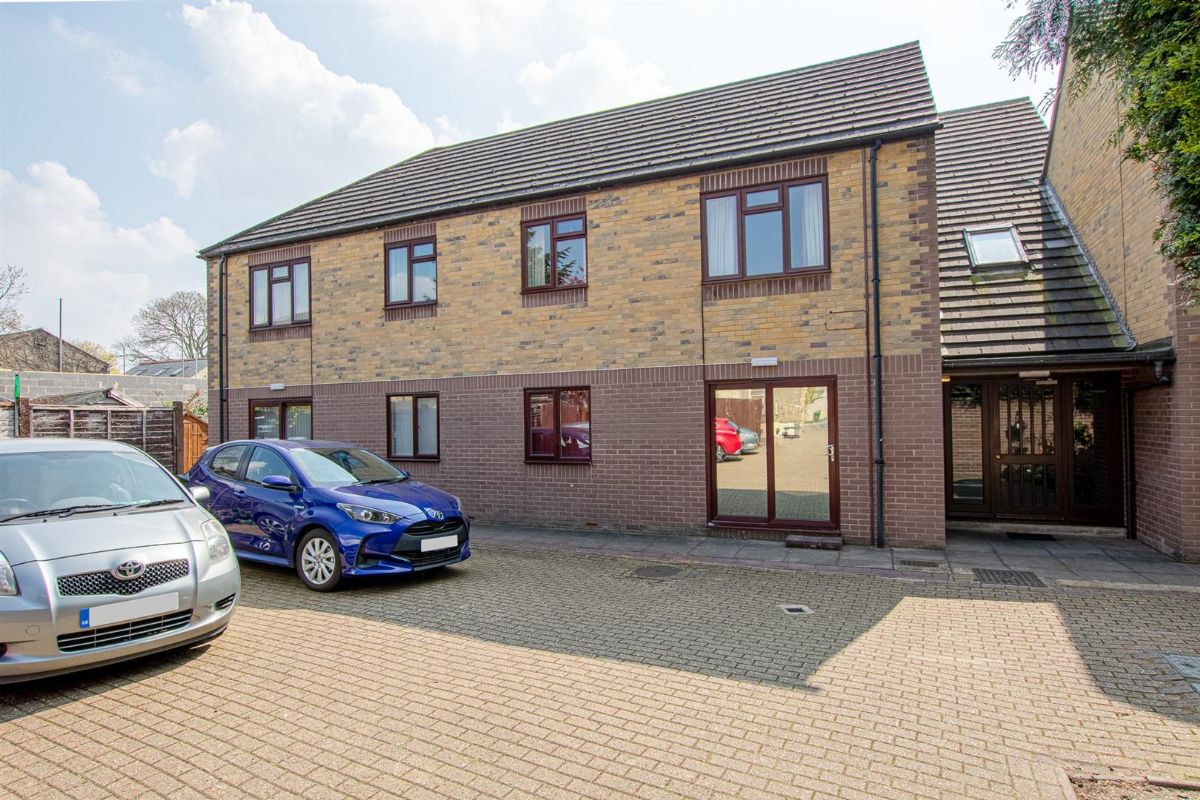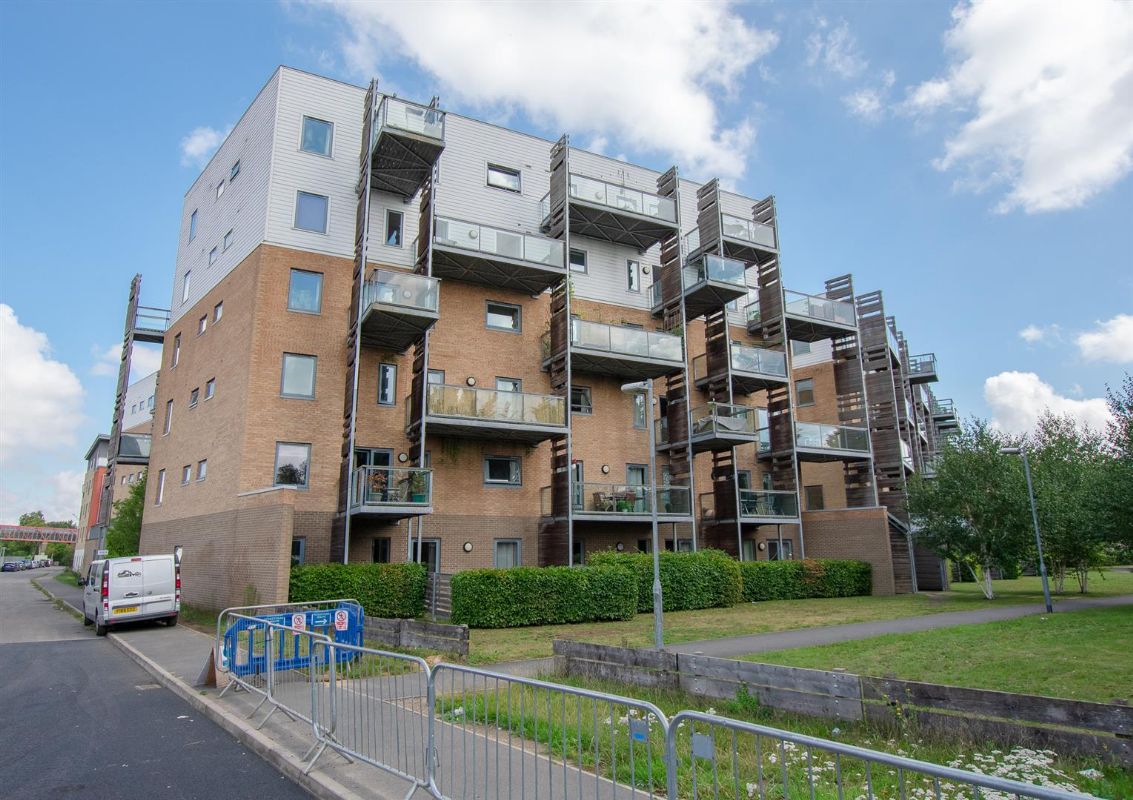En venta
Casa
375,000 €
Descripción
Esta descripción sólo está disponible en inglés
A most charming and well-planned Victorian cottage with a delightful south-facing rear garden. tucked away in a non through road off the High Street in the popular village of Cherry Hinton and with easy access to Cambridge City Centre and Addenbrookes biomedical campus. Accommodation comprises a sitting/dining room, kitchen/breakfast room, first-floor landing, two double bedrooms, and first-floor bathroom. The property further benefits from original Victorian features to include cast iron fireplaces and panelled doors, gas fired central heating and off-street parking.
Location
Railway Street is located off the High Street in the heart of Cherry Hinton a suburb just southeast of the city. As a self-contained village, there is a wide range of shops and services, primary and nursery schooling including the highly regarded Spinney school, library, and the nearby Cherry Hinton Hall Park. Access is also convenient to Addenbrookes Hospital, the A10, and A14 with a regular bus service to the City Centre. An established Tesco Superstore is a short distance away.
Entrance
With timber paneled front door.
Living / Dining Room (6.76m x 3.58m (22'2 x 11'9))
Featuring a cast iron fireplace with wood surround, recess shelving, a pair of radiators, and UPVC double glazed windows to front and rear elevations.
Kitchen / Breakfast Room (3.73m x 2.31m (12'3 x 7'7))
The kitchen has been fitted with base and eye level units and ample work surfaces housing single drainer sink unit with mixer tap, electric fan oven, 4 ring gas hob with extractor hood above, integrated dishwasher and under-counter freezer, space for under counter fridge, space and plumbing for washing machine, double glazed window overlooking rear garden and side elevation, tiled surrounds, tiled floors, and door leading to rear garden.
First Floor Landing
Storage and shelving.
Bedroom One (4.83m x 2.31m (15'10 x 7'7))
Double glazed window to rear elevation, cupboard housing gas fired combination boiler serving domestic hot water and central heating (installed in 2018) and radiator.
Bedroom Two (3.58m x 3.38m (11'9 x 11'1))
Double glazed window to front elevation, exposed timber flooring, and fireplace aperture.
Bathroom
Comprehensively and well fitted with a white suite comprising paneled bath and shower unit above with glazed shower screen, wash hand basin, low-level WC, extensive tiling to walls, tiled floor, radiator, heated towel rail, and obscure double glazed window to rear.
Outside
The pebble stones front garden is accessible via a pedestrian walkway with a pathway to the front door. The south-facing rear garden is in excess of 120ft in-depth and is laid to lawn with flower and cultivated shrub borders and a large timber garden store. There is a pedestrian access right of way which runs along the back of the entire terrace. There is off-road parking for two vehicles.
Especificaciones
- Negociable
Estilo
- Vintage
Estado
- Buen estado
Cocina
- Cocina amueblada y equipada
Detalles de la propiedad
Cherry Hinton - Cambridgeshire
engc35s28
2 Dormitorios
1 Baños
742 sq ft. Tamaño de la construcción
Ubicación
Propiedades
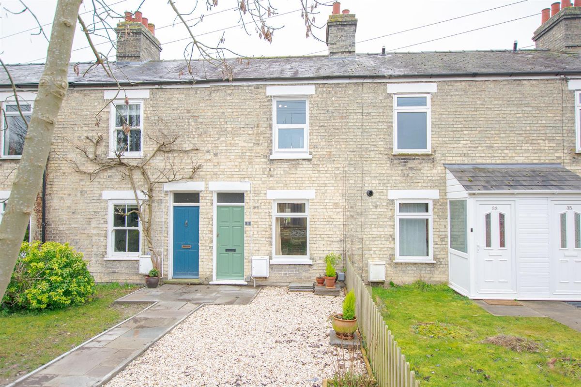
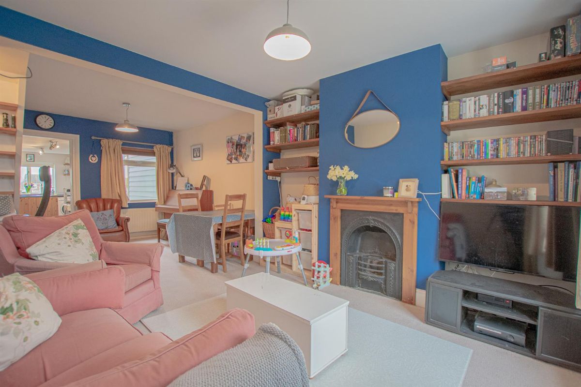
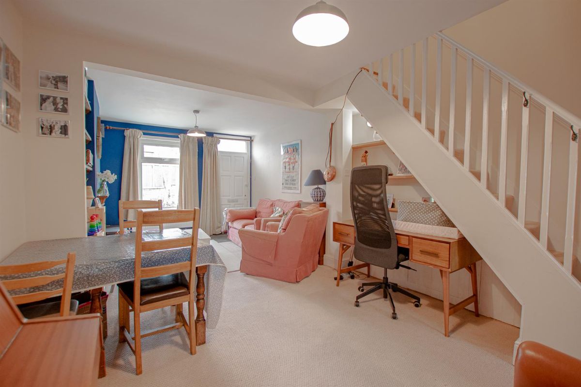
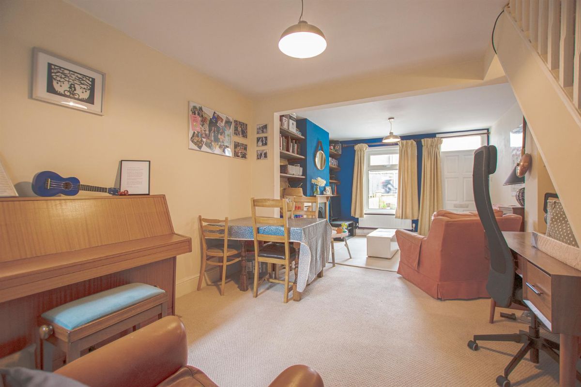
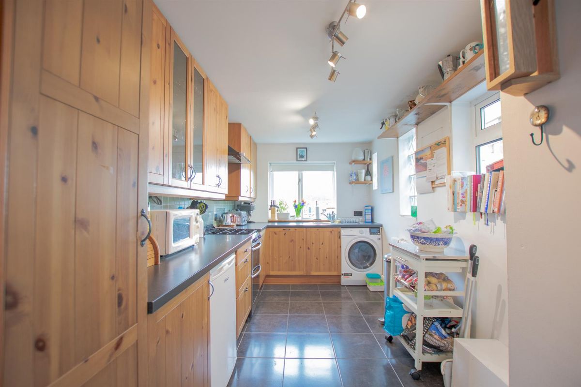
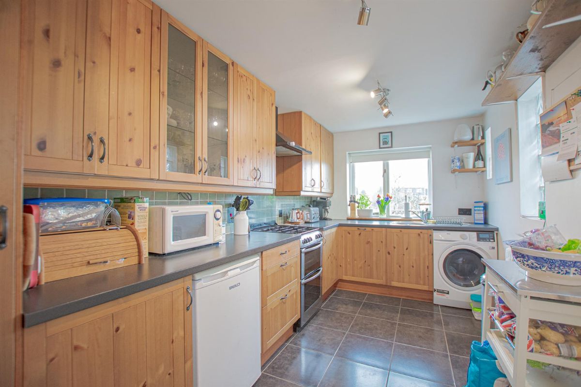
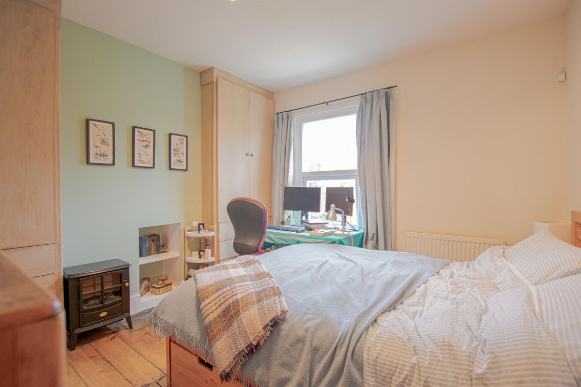
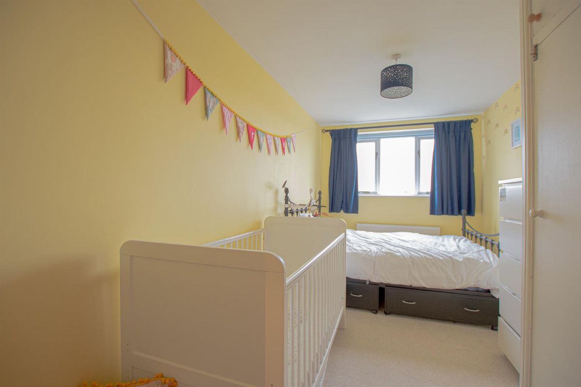
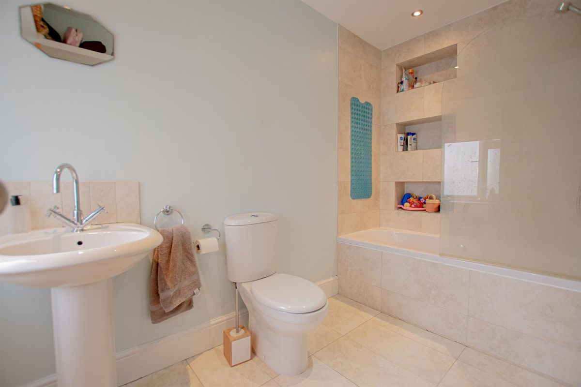
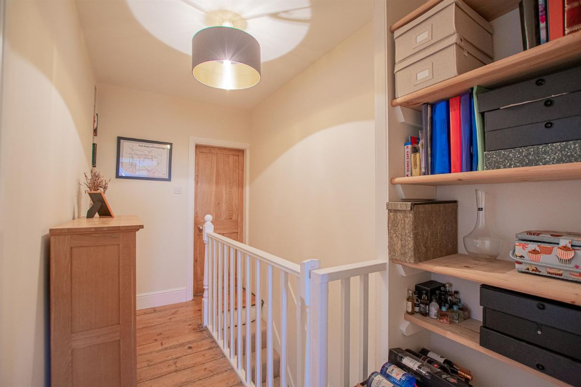
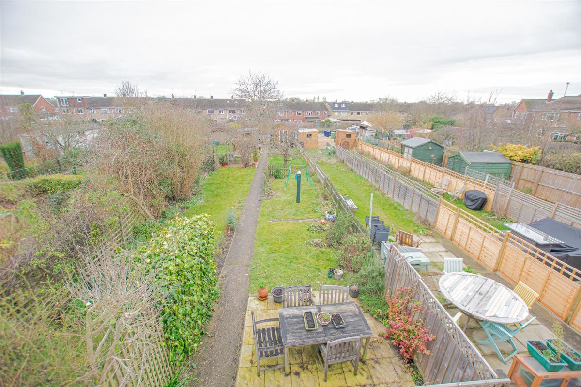
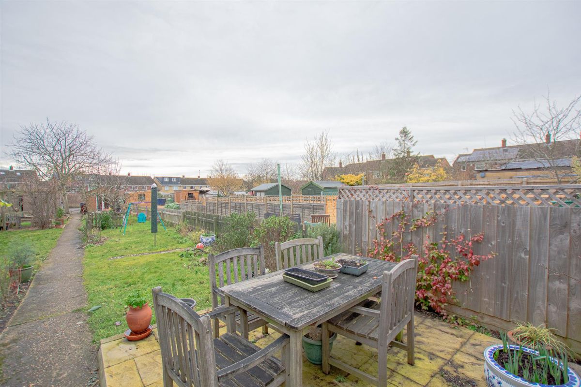
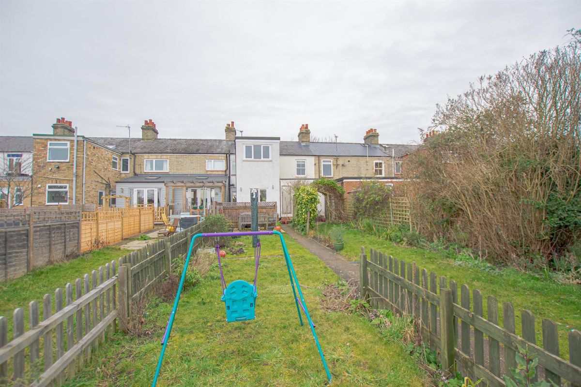
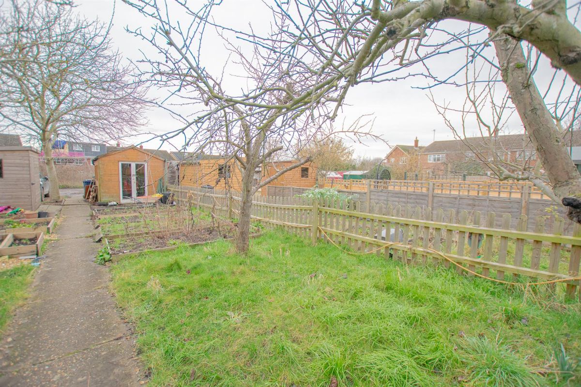
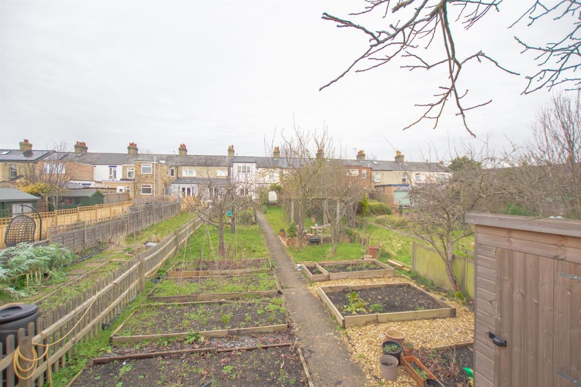
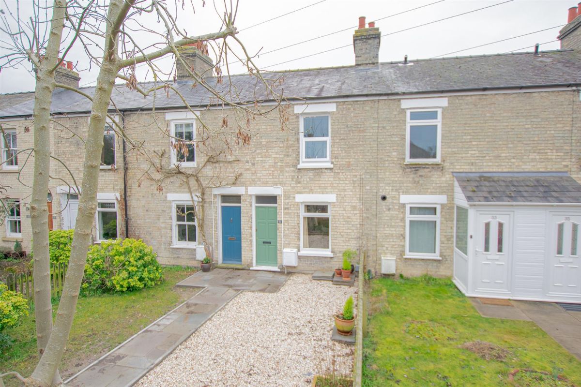
.PNG)
