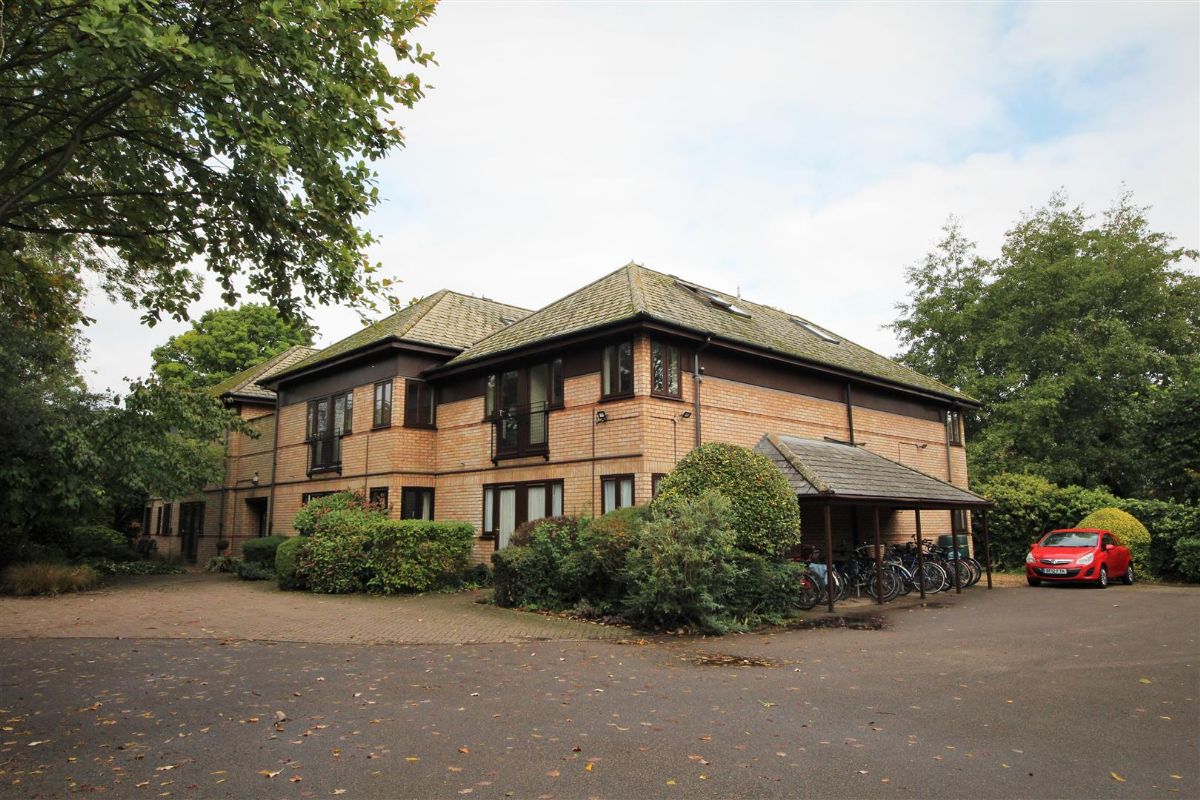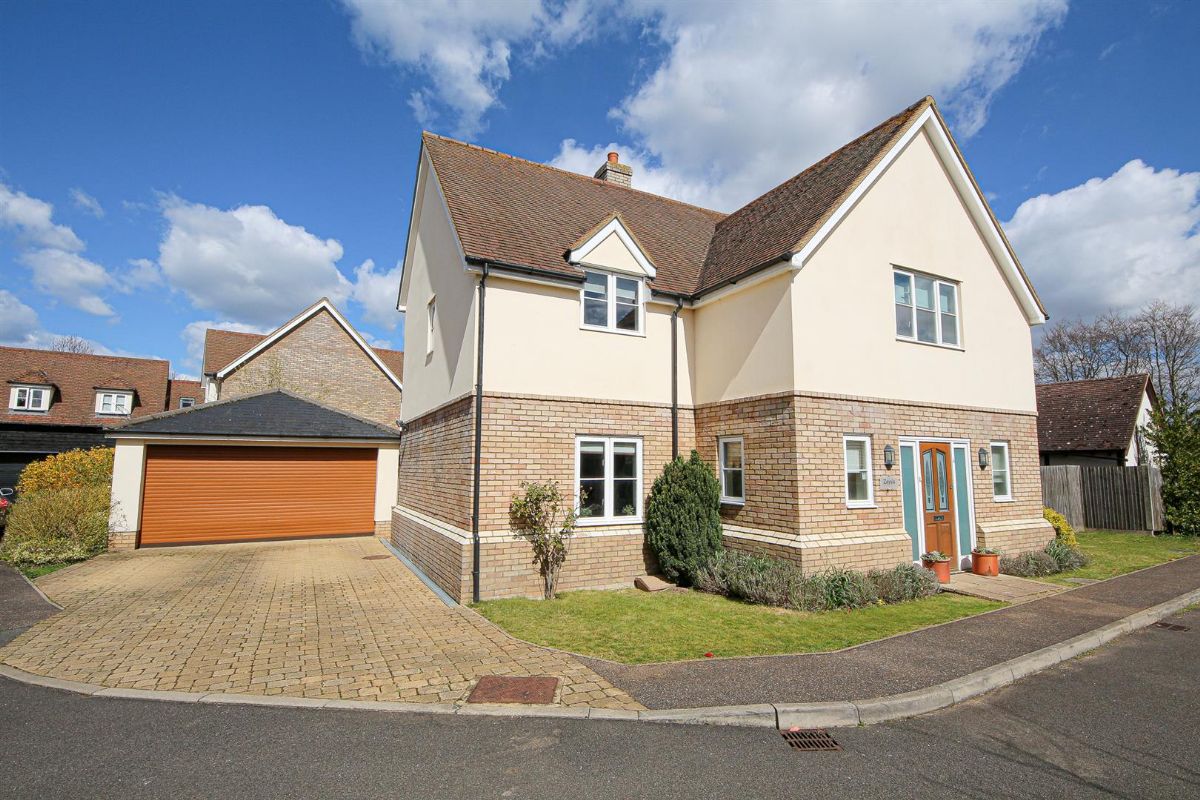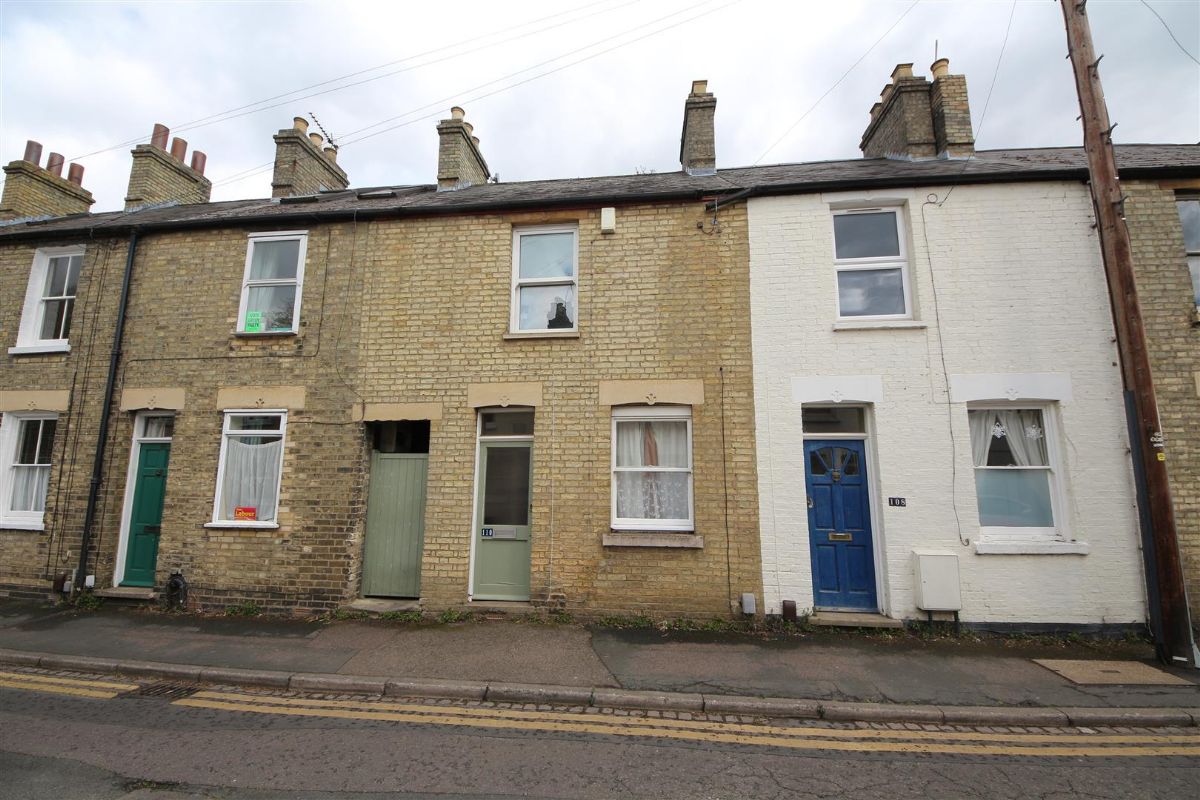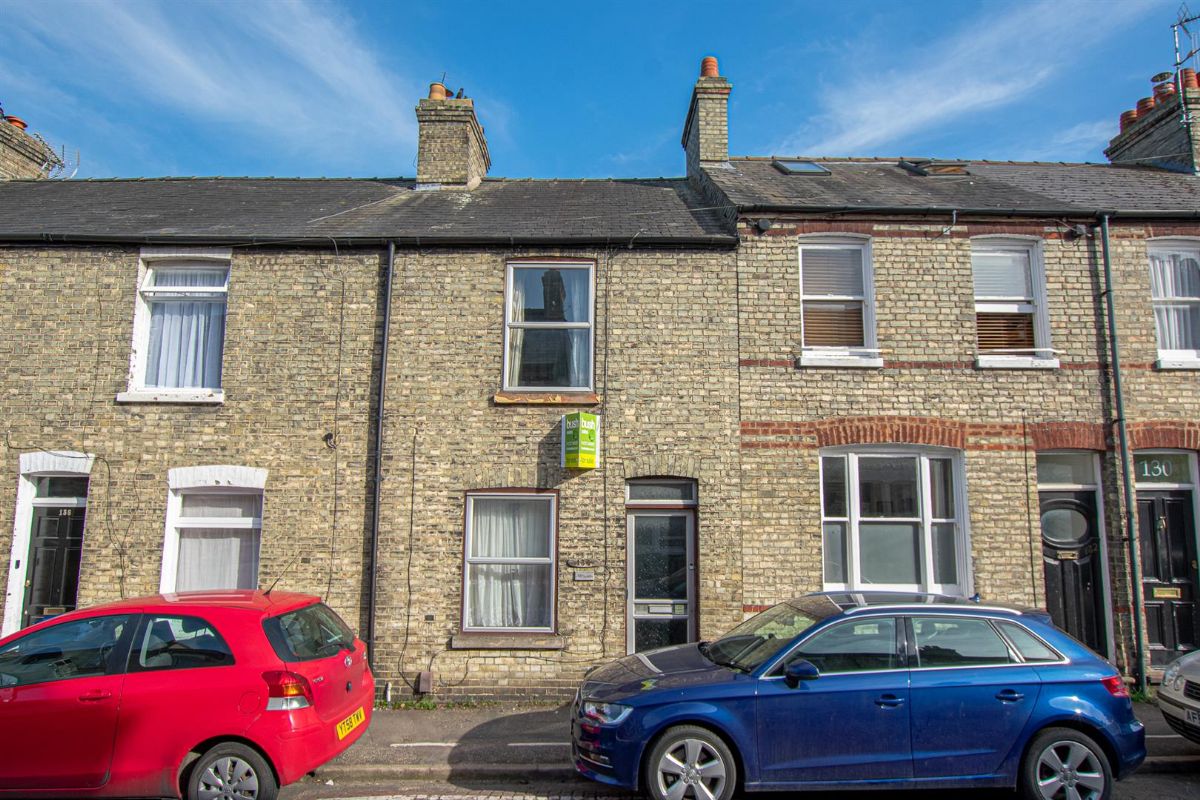En venta
Casa pareada
850,000 €
Descripción
Esta descripción sólo está disponible en inglés
Emmanuel Road is a substantial and well-presented Victorian semi-detached property, situated in the centre of Cambridge within the ever popular Kite area. Comprising entrance hall, living room, dining room, kitchen, utility room, ground floor bedroom/study, shower room, first-floor landing, three further bedrooms, bathroom, cellar and courtyard garden allowing off-street parking. The property is offered with vacant possession, gas-fired central heating and benefits from retaining many of the original features from the Victorian era.
Location
Emmanuel Road is a prestigious location in central Cambridge in close proximity to Midsummer Common, The Grande Arcade, Grafton Centre and a number of University Colleges. Houses situated on Maids Causeway are believed to date from the early 19th Century and were predominately developed by Peterhouse College. In recent years a large number of the properties have been restored sympathetically retaining the regency facades creating an attractive residential area.
Entrance
Timber and glazed front door to:
Entrance Hall
With trap door to the cellar, stairs to the first floor, timber flooring and radiator.
Living Room (3.94m x 2.92m (12'11" x 9'7"))
Cast iron fireplace with tiled surrounds, picture rails and cornicing, sash window overlooking Chris's Pieces, timber flooring, television point and radiator.
Bedroom 4 / Study (3.94m x 2.21m (12'11" x 7'3"))
Dual aspect sash windows to front and side, picture rails and cornicing, timber flooring and radiator.
Shower Room
With Shower cubicle, low-level WC and hand washbasin.
Dining Room (3.96m x 3.66m (13" x 12"))
Picture rails and cornicing, sash window to front, timber flooring and radiator. Leading to:
Kitchen (3.53m x 3.30m (11'7" x 10'10"))
Comprising a single sink unit with cupboards below in addition to a range of wall and base units, electric hob and oven, extractor fan, dishwasher, gas-fired boiler serving domestic hot water and central heating system, tiled surrounds, window and door to rear garden and radiator.
Utility Room (3.18m x 1.52m (10'5" x 5"))
Plumbing for washing machine, storage cupboard and radiator.
First Floor Landing
Galleried landing.
Bedroom One (5.38m x 3.94m (17'8" x 12'11"))
Dual aspect sash windows to front and side overlooking Christ's Pieces, fireplace with wood surround, cornicing and radiators.
Bedroom Two (3.58m x 3.35m (11'9" x 11"))
Sash window to side and rear and radiator.
Bedroom Three (3.38m x 2.64m (11'1" x 8'8"))
Sash window to side and radiator.
Bathroom
Comprising a panelled bath with mixer tap and shower over, hand wash basin, low-level WC, tiled surrounds and radiator.
Outside
Courtyard garden 29" x 20" with roller shutter allowing vehicle access for off-street parking.
Especificaciones
- Negociable
Estilo
- Clásico
Estado
- Buen estado
Cocina
- Cocina amueblada y equipada
Detalles de la propiedad
Cambridge - Cambridgeshire
engc35s29
4 Dormitorios
2 Baños
1.480 sq ft. Tamaño de la construcción
Ubicación
Propiedades
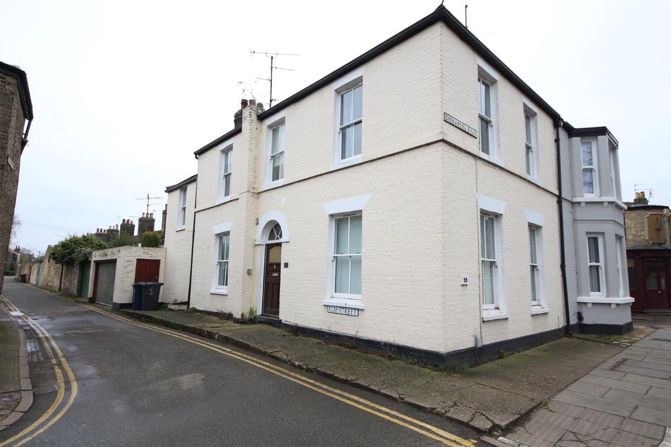
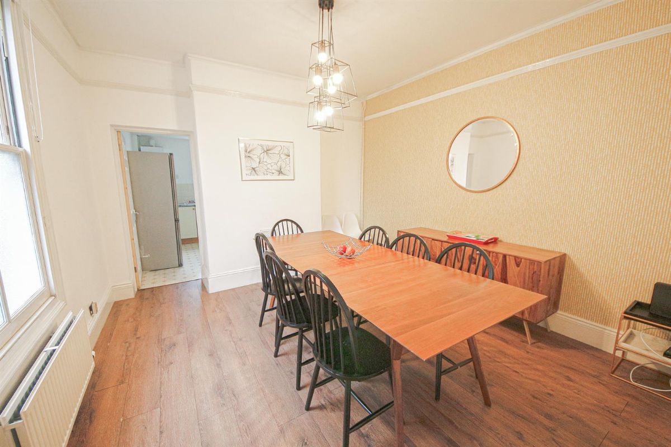
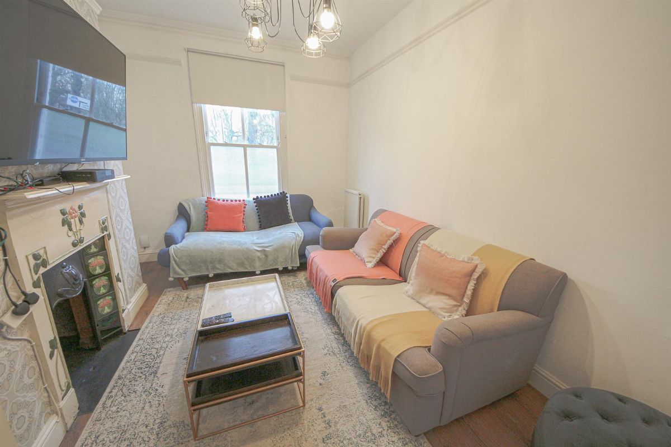
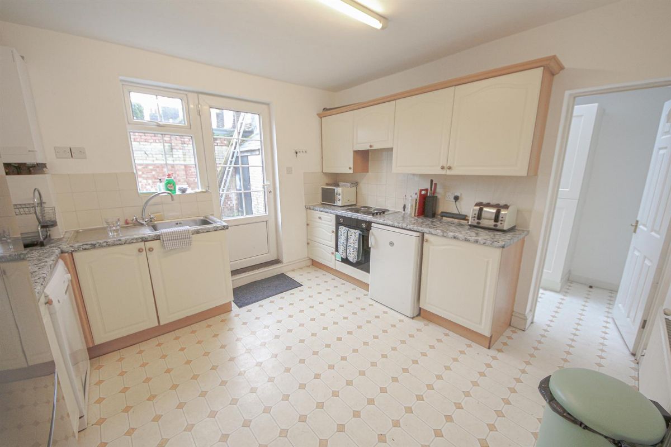
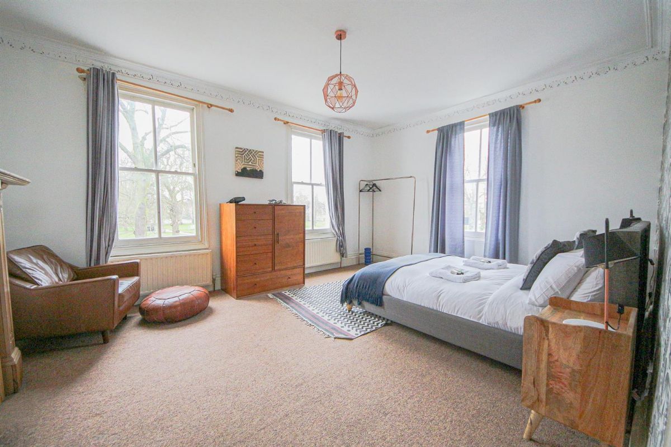
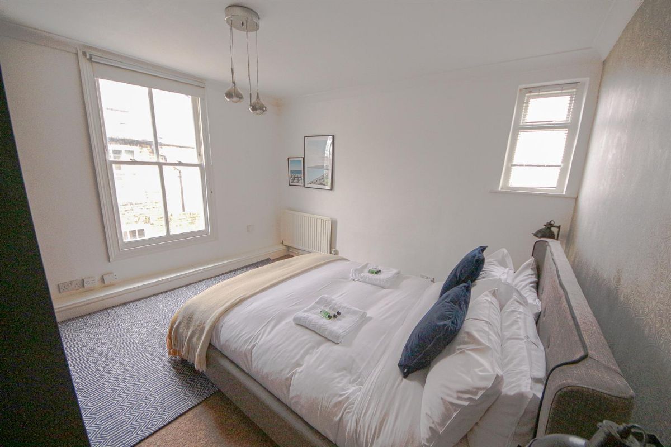
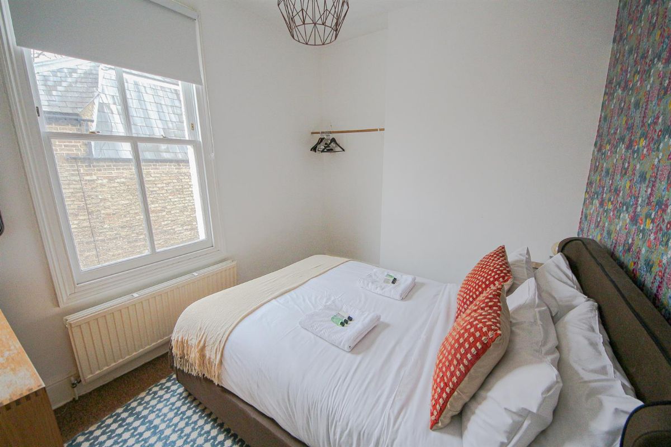
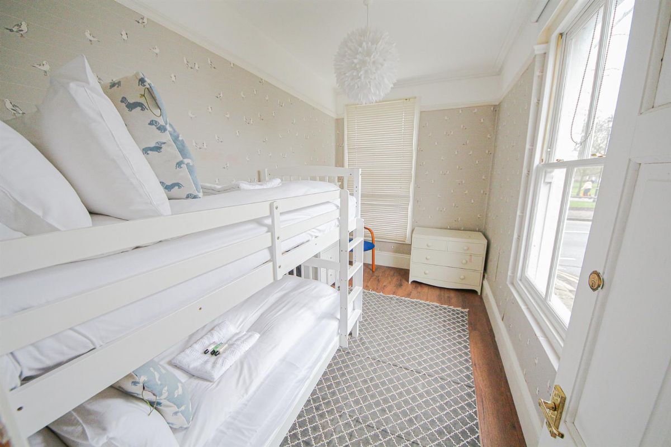
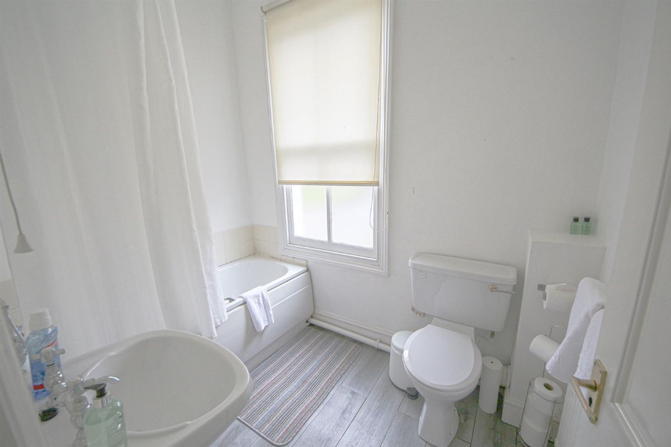
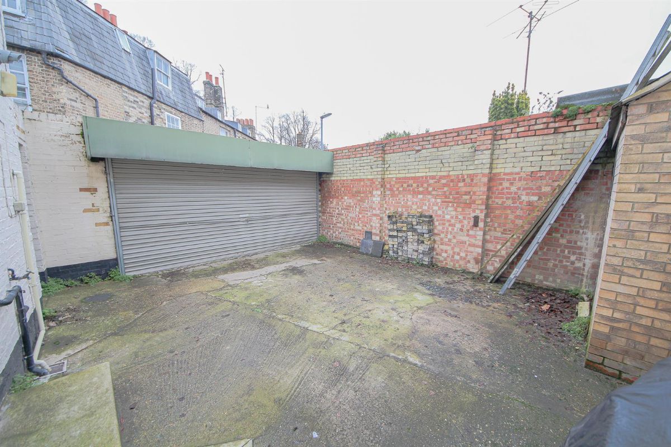
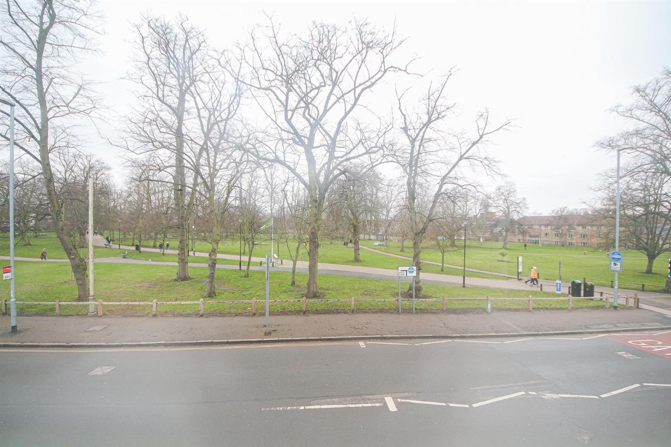
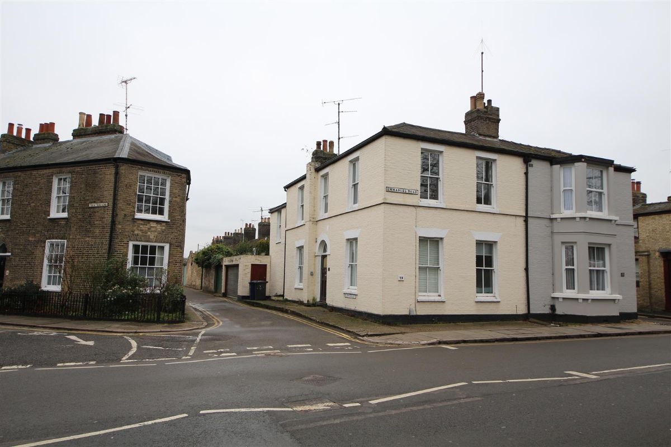
.PNG)
