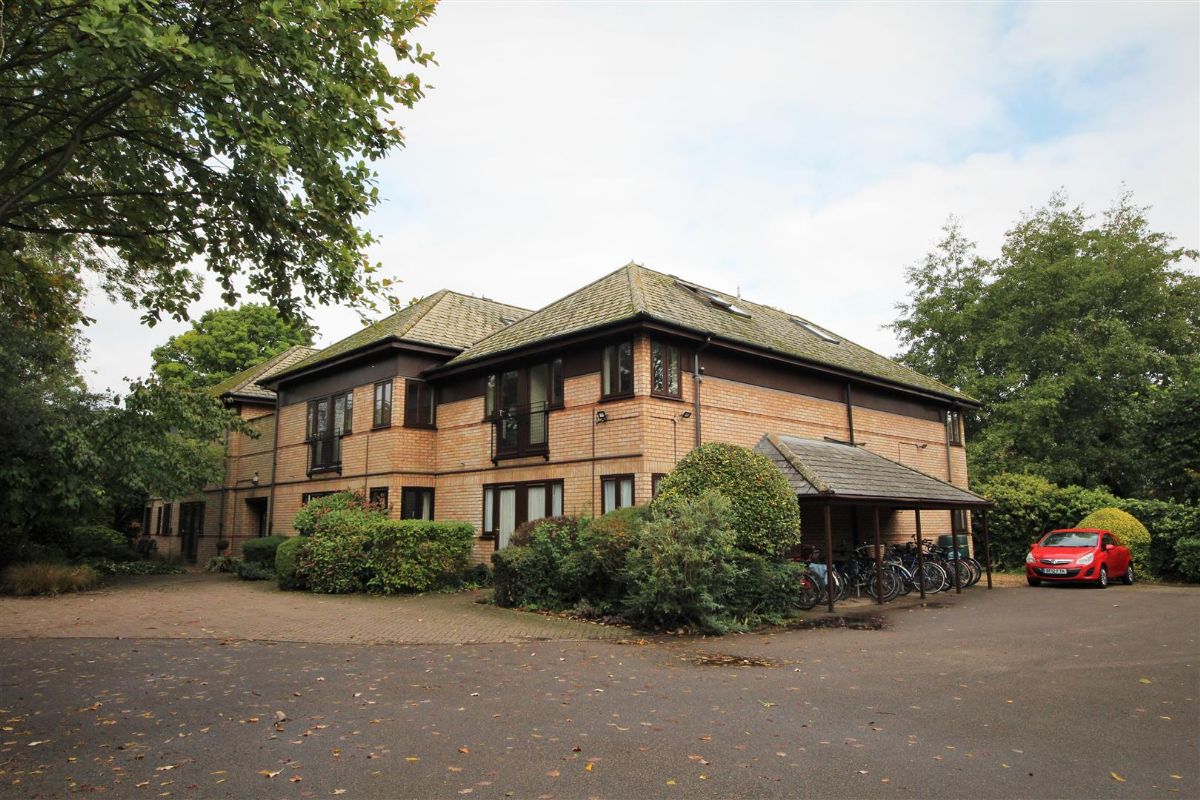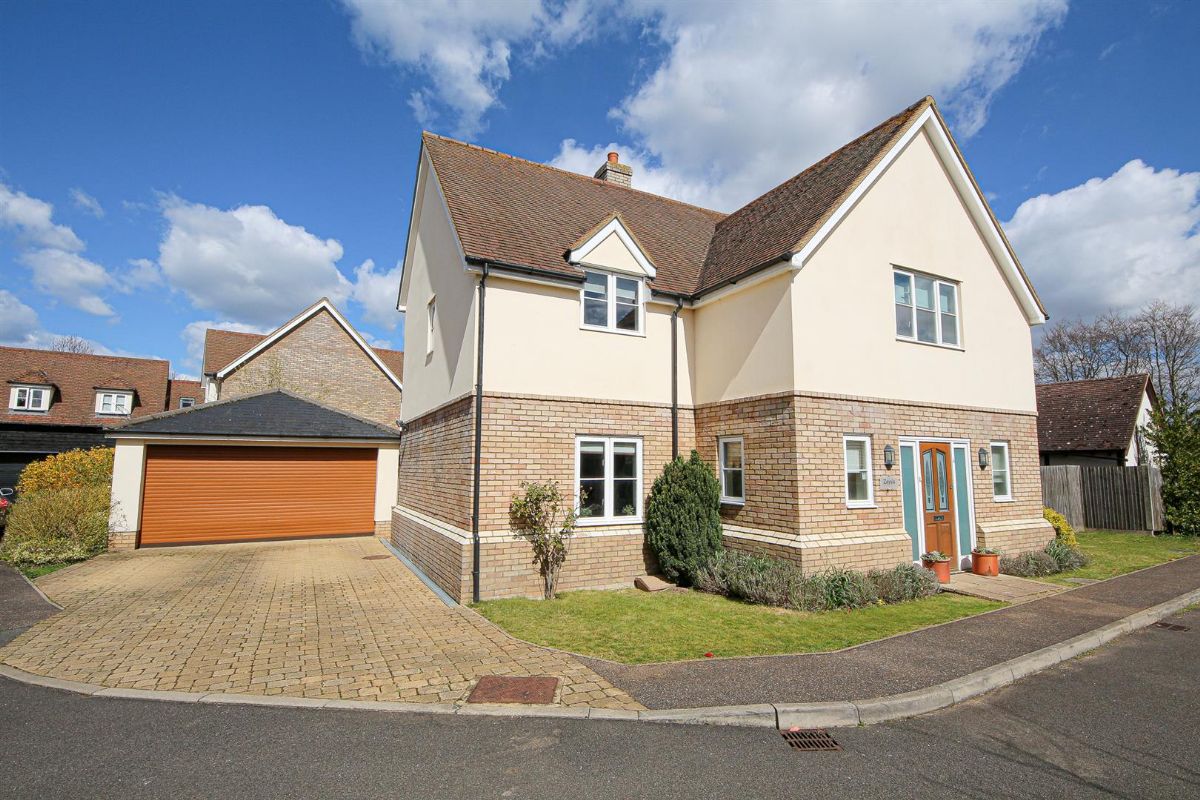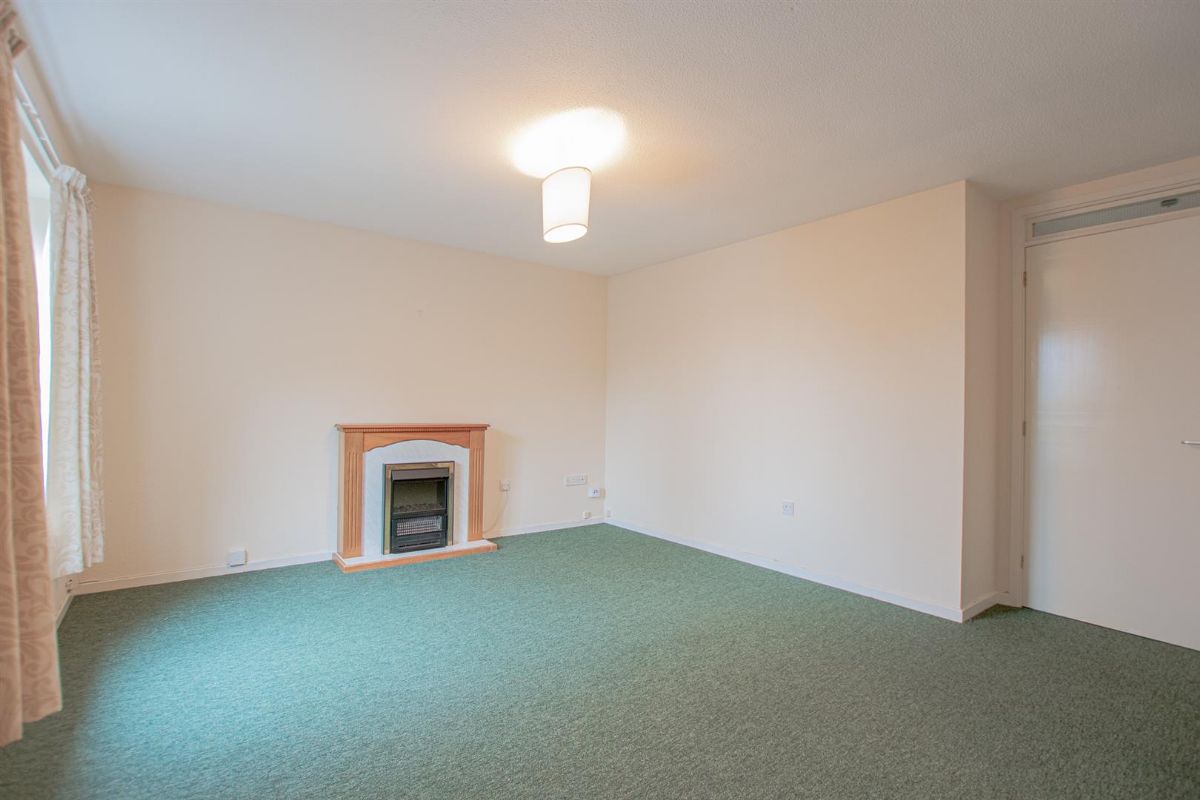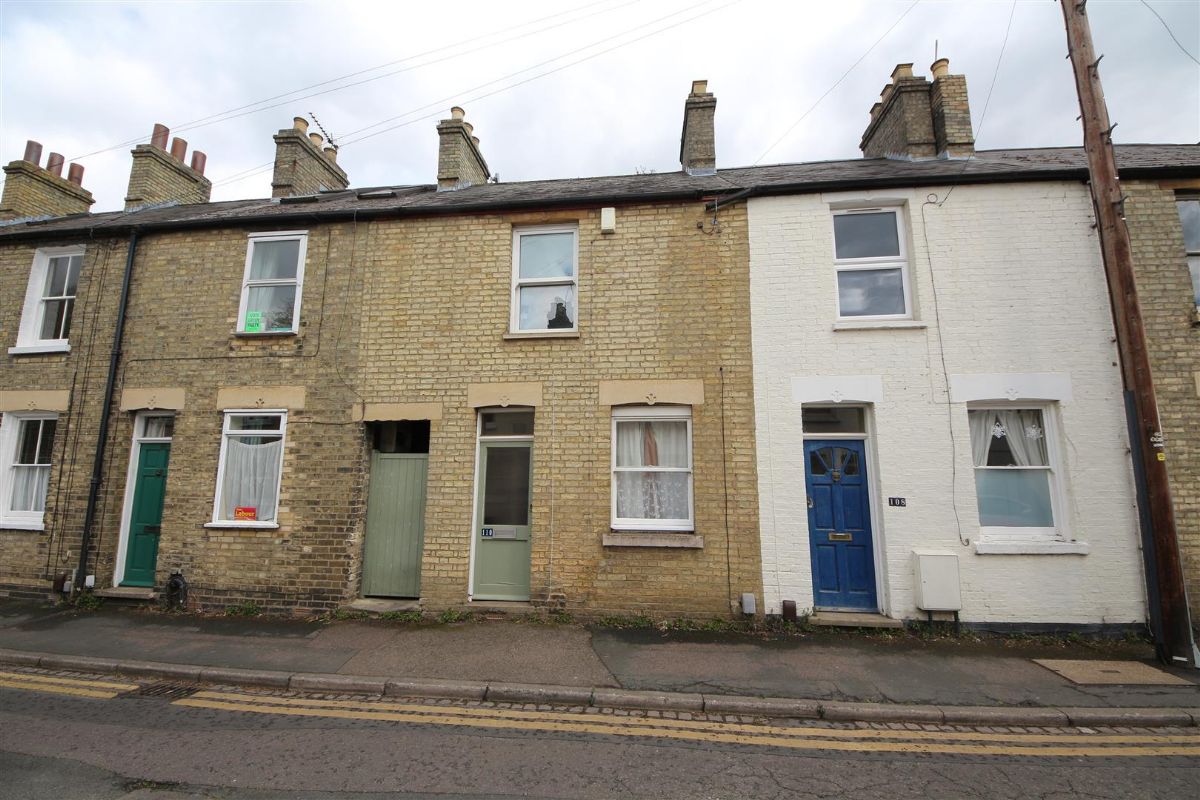En venta
Villa independiente
600,000 €
Descripción
Esta descripción sólo está disponible en inglés
A rather special opportunity to acquire an extended detached single-story home together with a delightful and generous plot extending in all to about 0.25 of an acre, well-positioned within the quiet cul-de-sac in this highly desirable South Cambridgeshire village. The property has undergone a complete renovation by the current owners with additions to include a newly fitted kitchen, a stunning four-piece bathroom, double glazed windows, new electrics, and a boiler. Spacious and flexible accommodation of 138sqm/1494 sqft comprises four bedrooms with an en-suite shower room to the main bedroom, a luxury bathroom, open plan kitchen/dining/family room with bi-fold doors leading to the rear garden, and separate sitting room. The property is sold with the advantage of no onward chain.
Location
Newton is located within a highly sought-after south Cambridgeshire village location which is situated just 5 miles from the University of Cambridge and for the commuter it is located just 2 miles for access onto the M11 motorway. There are also mainline stations nearby in Whittlesford (London Liverpool Street) and Foxton (London Kings Cross) and also for a more regular service to Cambridge, Royston and the north. There is a lively social community centered around The Queens Head Public House and the village social club. Nearby Shelford and Sawston provide good shopping facilities with Primary schooling in the neighboring village of Harston
Entrance
With paneled double glazed floor leading to:
Entrance Hall
With tiled floor and oak door with paneled glazed windows leading to:
Inner Hall
With tiled floor, radiator, oak doors leading to all principal rooms. Storage cupboard which houses the newly installed electric boiler and hot water pressured system.
Open Plan Kitchen/Dining/Family Room (7.72m x 5.46m (25'4 x 17'11))
The kitchen comprises a range of bespoke fitted soft close wall and base level units with ample Corian working surfaces housing an inset one and half bowl sink and drainer unit with hot and cold mixer taps, downlighters. Also various integrated Bosch appliances including, built-in oven with an additional microwave combo oven, dishwasher, fridge, and freezer. The central island has additional fitted units with a Corian work surface, inset induction hob with fitted extractor hood above, and breakfast bar. Double glazed window to side aspect & double glazed bi-fold doors leading to the rear garden, two Velux windows, underfloor heating, recess spotlights & tiles throughout.
Living Room (5.46m x 3.89m (17'11 x 12'9))
With two double glazed windows to the front south-facing aspect, two radiators.
Bedroom One (3.86m x 3.00m (12'8 x 9'10))
With double glazed window to side aspect, radiator, fitted wardrobes, Oak door to:
En-Suite Shower Room
With modern three-piece suite comprising wall mounted wash hand basin with vanity drawers below, low-level w.c. and shower. Full height tiles, floor tiles, and obscure window side aspect.
Bedroom Two (3.99m x 3.38m (13'1 x 11'1))
With double glazed window to rear aspect, radiator.
Bedroom Three (3.91m x 3.07m (12'10 x 10'01))
With double glazed window to front aspect, radiator.
Bedroom Four (2.97m x 2.46m (9'9 x 8'1))
With double glazed window to rear aspect, radiator.
Family Bathroom
With luxury and stunning contemporary suite comprising freestanding bath, floor-mounted chrome tap, and handheld directional shower, low-level w.c. countertop wash hand basin with vanity drawer below, walk-in shower with a glazed screen with rainfall shower, heated towel rail, double glazed obscure window to front aspect, tiled floor, full height wall tiles, PIR recess lighting, recess spotlights, underfloor heating.
Outside
The property is approached via a resin driveway with parking for two vehicles leading to a single garage with an electric roller door. The front garden is laid to the lawn. Side access leads to a generous rear garden which is being landscaped and can be discussed by separate negotiation with the current owners. There are also photovoltaic panels on the roof which provides saving to electricity bills each year.
Especificaciones
- Negociable
Estilo
- Moderno
Estado
- Excelente estado
Cocina
- Cocina amueblada y equipada
Detalles de la propiedad
Newton - Cambridgeshire
engc35s32
4 Dormitorios
2 Baños
1.494 sq ft. Tamaño de la construcción
Ubicación
Propiedades
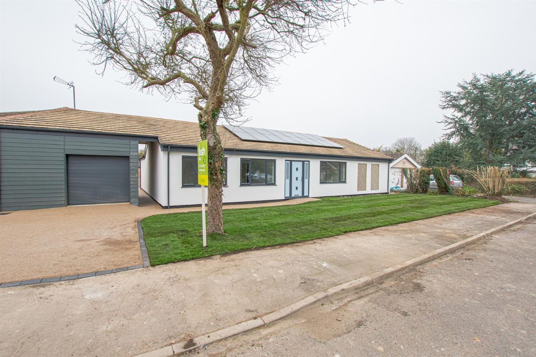
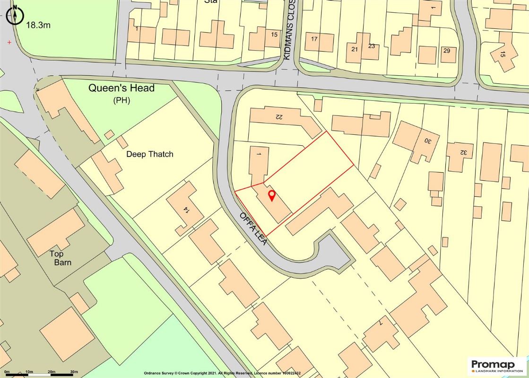
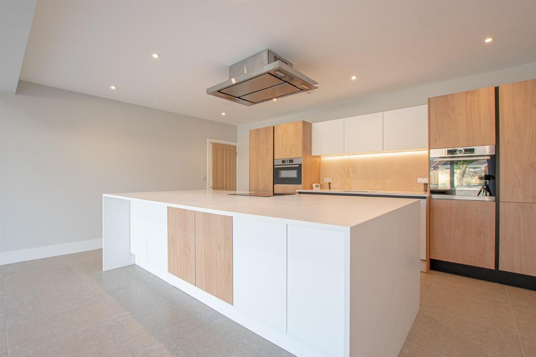
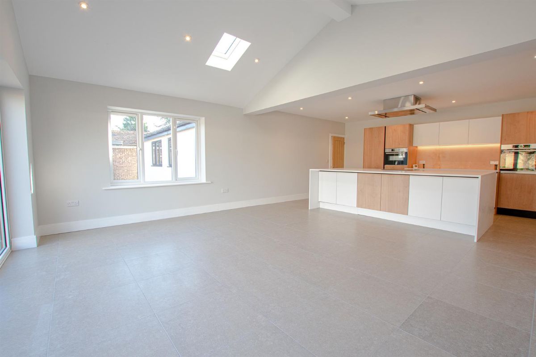
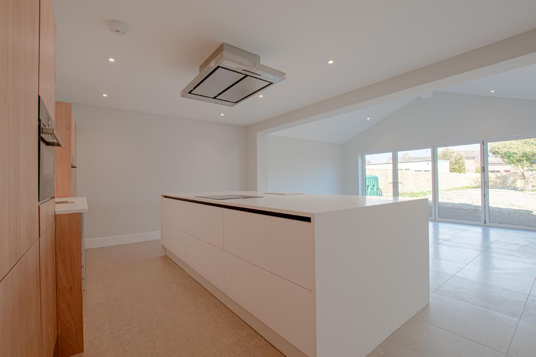
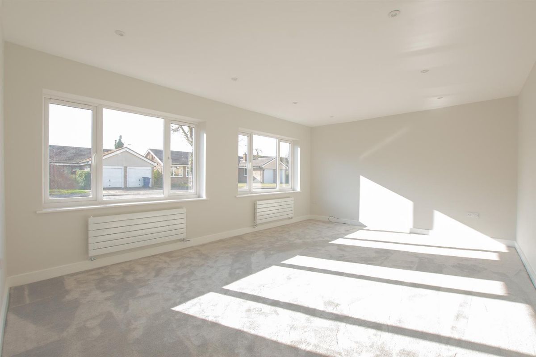
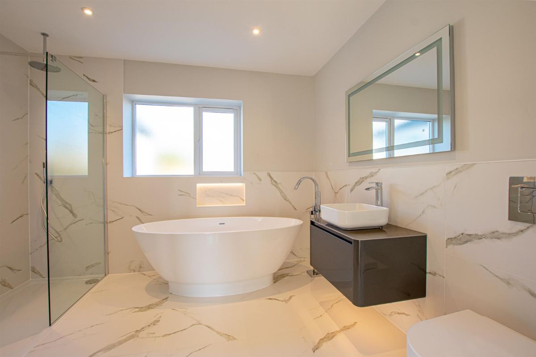
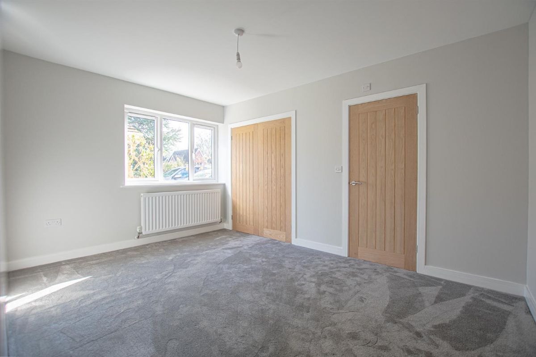
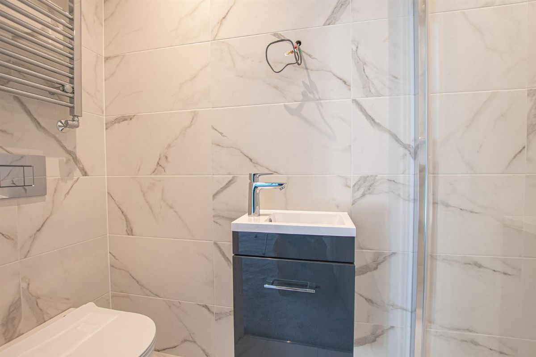
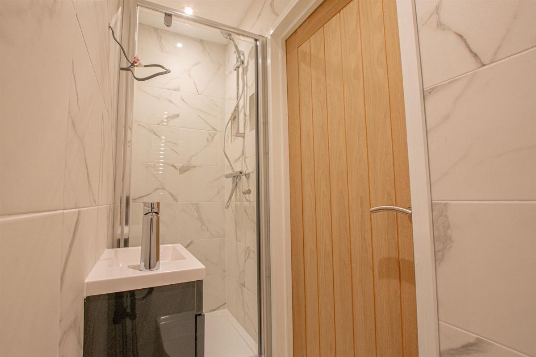
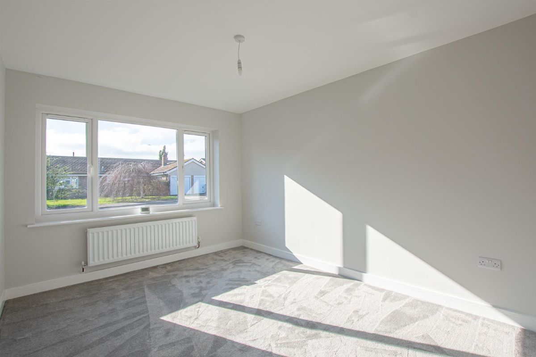
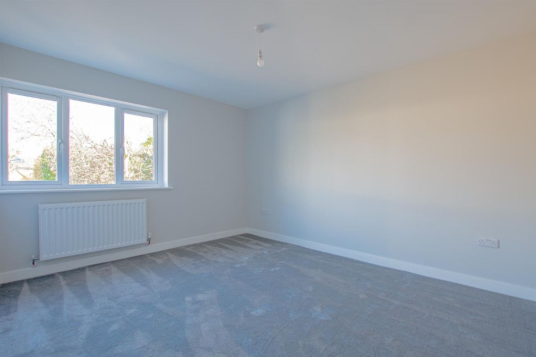
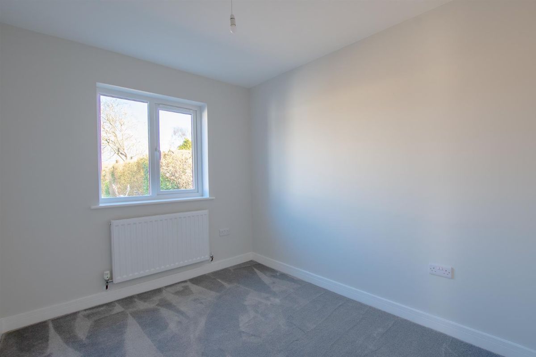
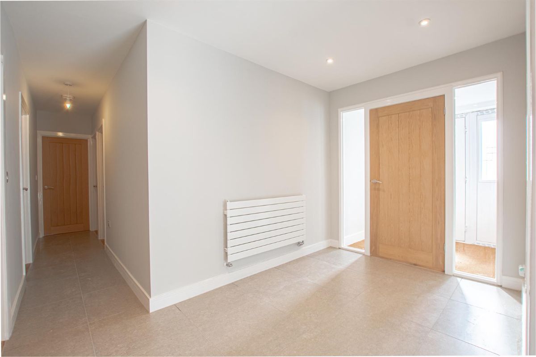
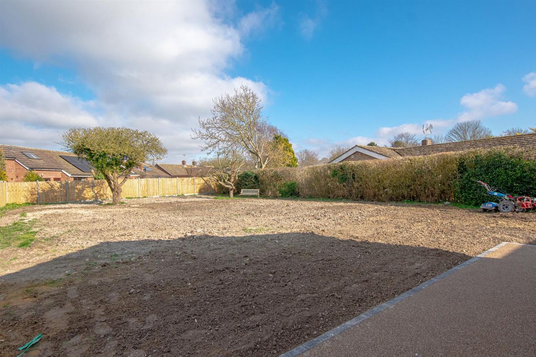
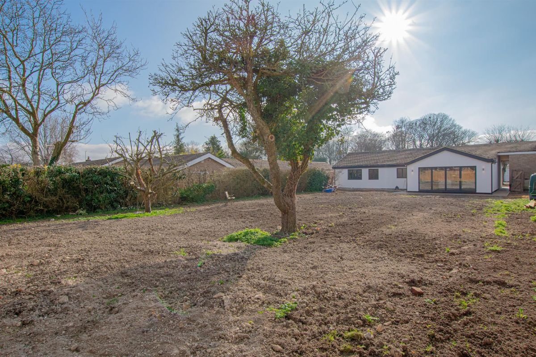
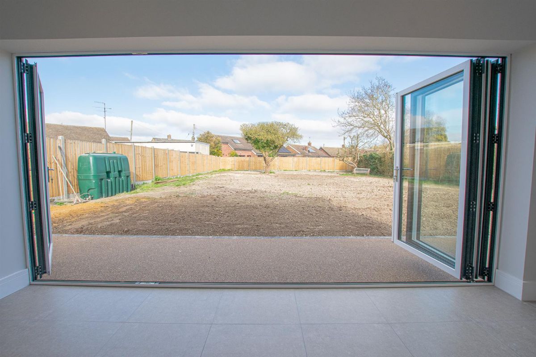
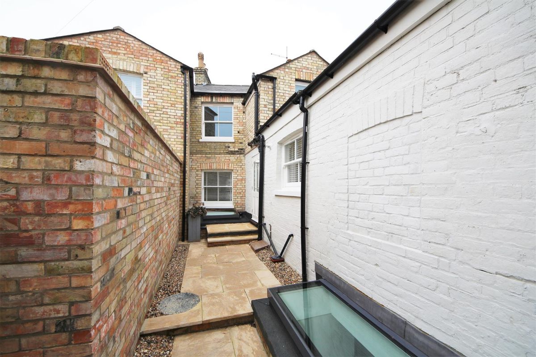
.PNG)
