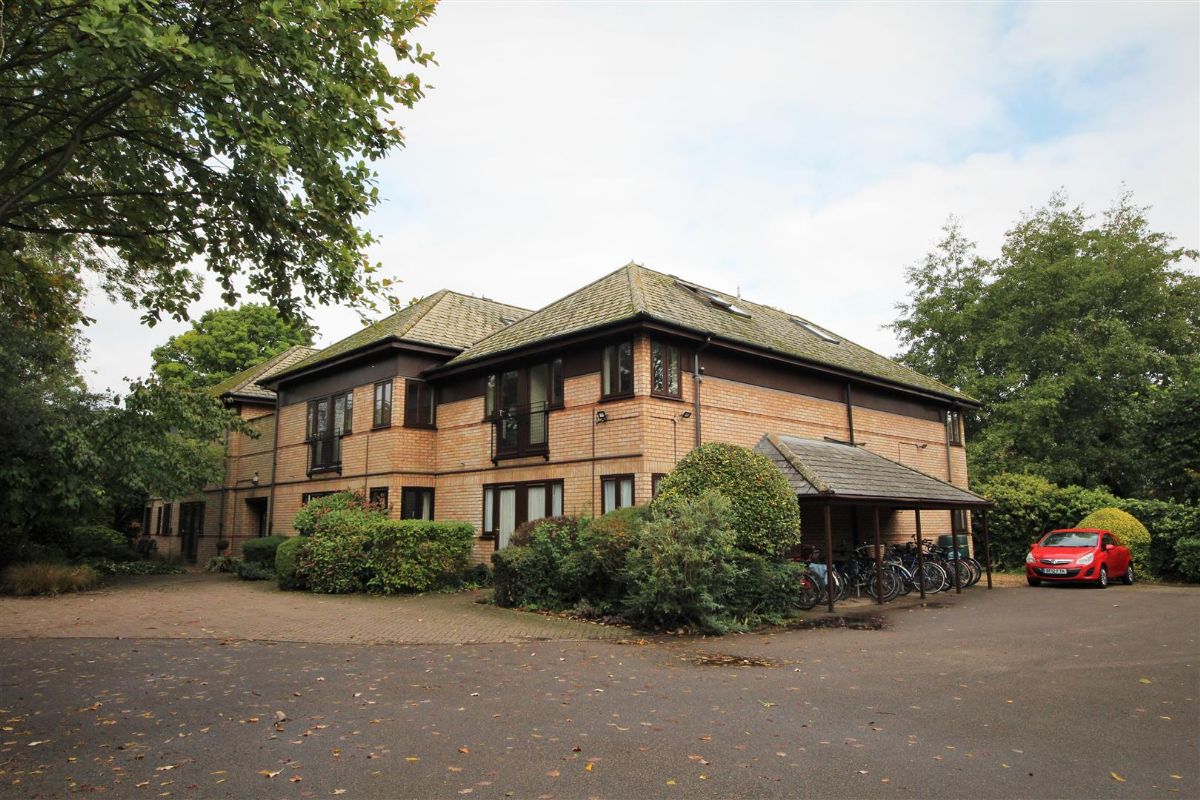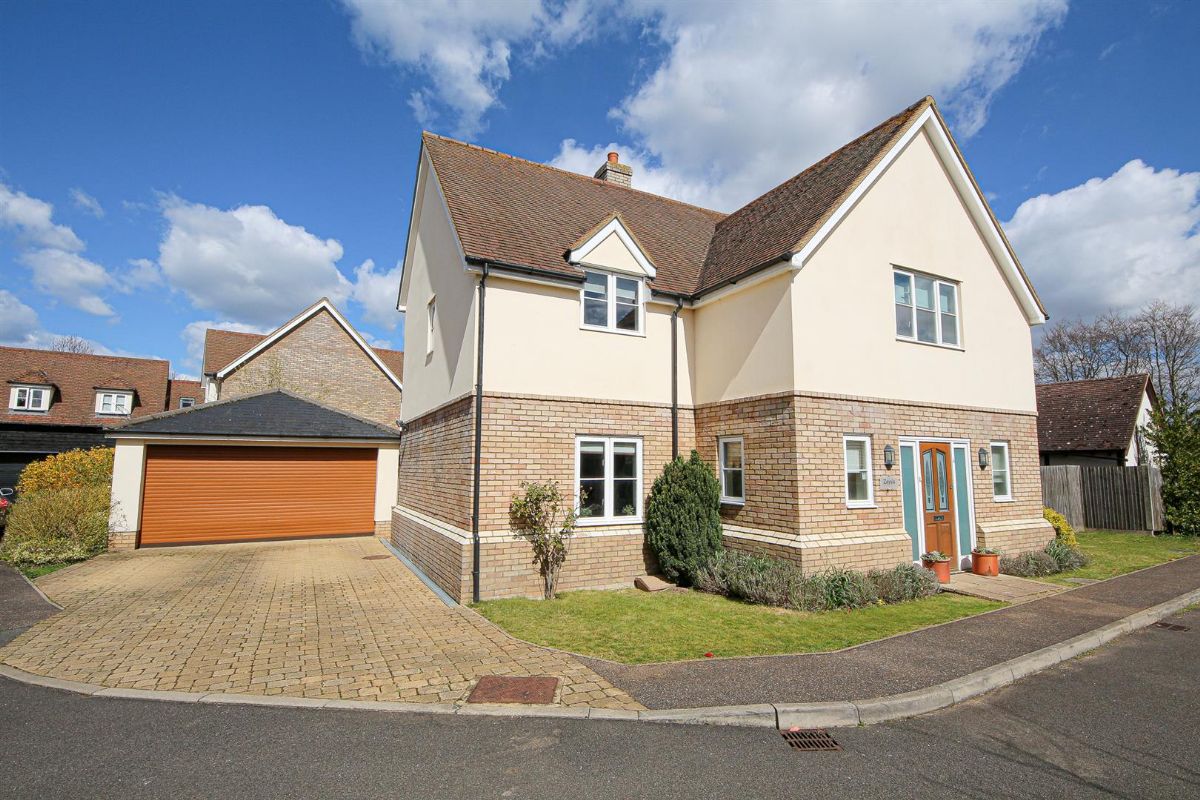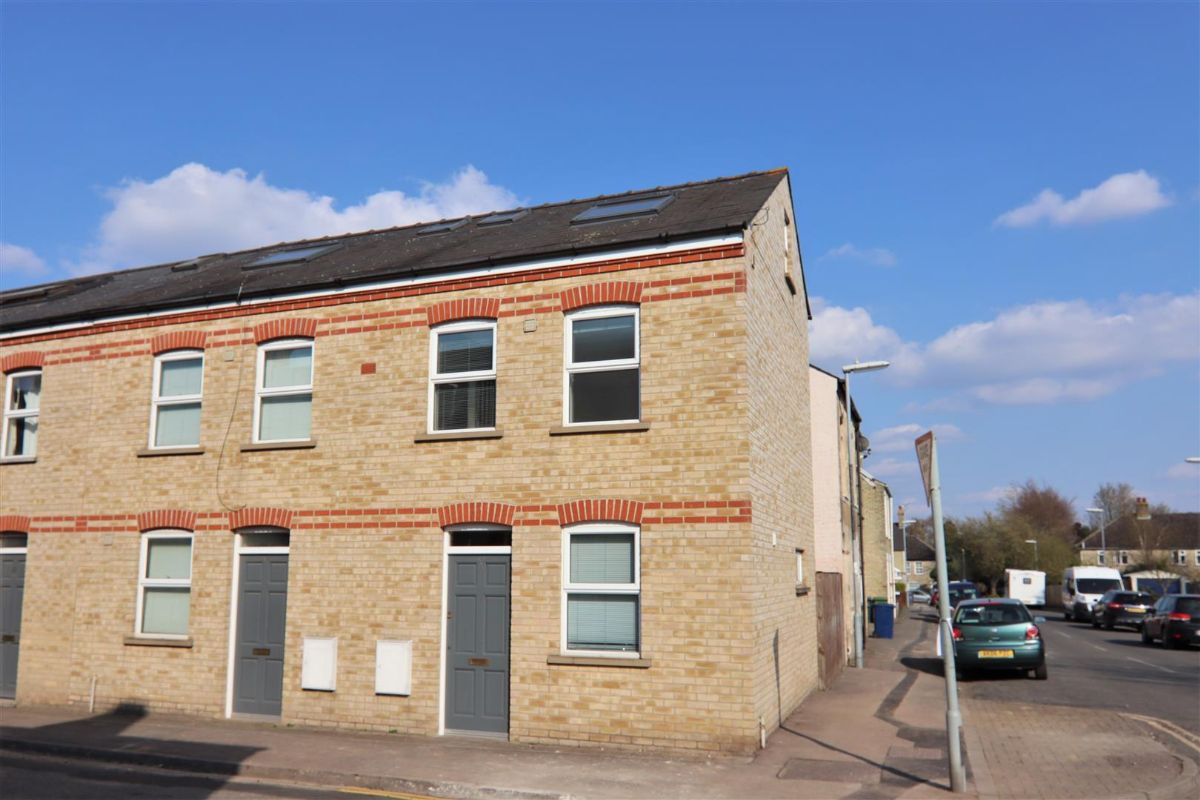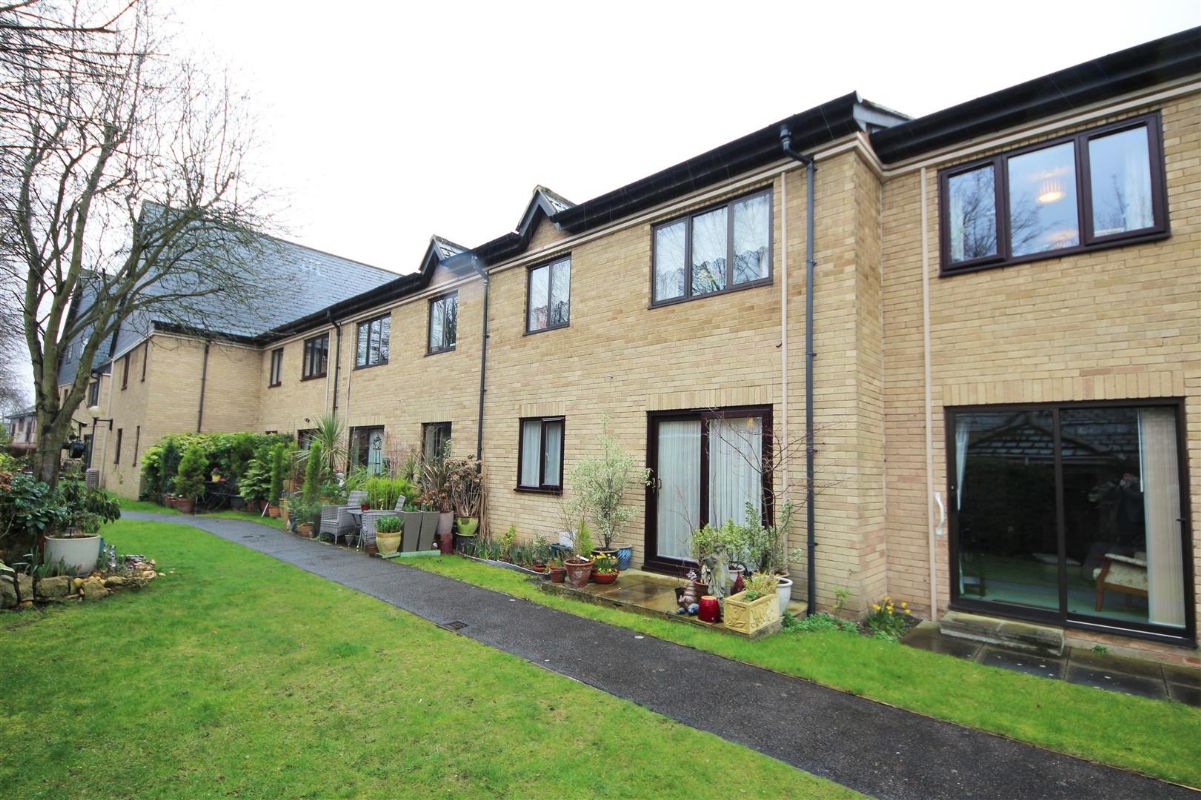En venta
Casa pareada
375,000 €
Descripción
Esta descripción sólo está disponible en inglés
Extended and a well-presented semi-detached family home situated in a peaceful residential area. The property comprises an entrance hall, kitchen/dining room, sitting room, family room, first-floor landing, three bedrooms, bathroom, and a 30 foot long south-facing rear garden. Benefiting from gas-fired central heating, double glazed windows, off-street parking, and substantial garage and workshop.
Location
Meldreth is a well-regarded village, 7 miles south of Cambridge city which benefits from good everyday shopping facilities including a convenience store and post office, a popular farm shop and butchers as well as an independent pub and village hall. There are good recreational amenities in the area including golf clubs at Royston and an indoor sports and leisure pool at Melbourn. Good state schooling for all age groups is available in the area including Meldreth Primary School. For the commuter, Meldreth railway station is 0.5 miles distant for regular services into London's Kings Cross and Cambridge.
Entrance
UPVC double glazed front door to:
Entrance Hall
With karndean flooring, stairs to the first floor, telephone point, and radiator.
Kitchen / Dining Room (5.41m x 4.01m (17'9" x 13'2"))
Comprehensively and well fitted to comprise a one and a half bowl sink unit with cupboards below in addition to a range of wall and base units, gas range cooker with extractor hood, plumbing for washing machine and dishwasher, fridge space, inset lighting, breakfast bar, tiled surrounds and double glazed window to side.
Sitting Room (5.59m x 3.10m (18'4" x 10'2"))
Double glazed window to front, television point, wall lights, and radiator.
Family Room (5.38m x 2.49m (17'8" x 8'2"))
Double glazed patio doors to rear garden, laminate flooring, wall lights, and radiator.
First Floor Landing
Bedroom One (3.66m x 3.05m (12" x 10'12"))
Double glazed window to front, storage cupboard, and radiator.
Bedroom Two (3.28m x 2.92m (10'9" x 9'7"))
With built-in wardrobe, double glazed window to front, and radiator.
Bedroom Three (2.44m x 2.39m (8" x 7'10"))
With storage cupboard, double glazed window to rear, and radiator.
Bathroom
Four-piece suite comprising a panel bath, low-level WC, hand wash basin, shower cubicle, tiled surrounds, double glazed window to rear, and towel rail.
Outside
To the front of the property is a block paved driveway proving off-street parking for two cars and vehicular access to a hard standing in front of the garage/workshop. To the rear of the property enclosed a south-facing garden with a paved terrace adjacent to the house. The garden is approximately 30 feet in depth and surrounded by fencing.
Especificaciones
- Negociable
Estilo
- Clásico
Estado
- Excelente estado
Cocina
- Cocina amueblada y equipada
Detalles de la propiedad
Cambridge - Cambridgeshire
engc35s39
3 Dormitorios
2 Baños
Ubicación
Propiedades
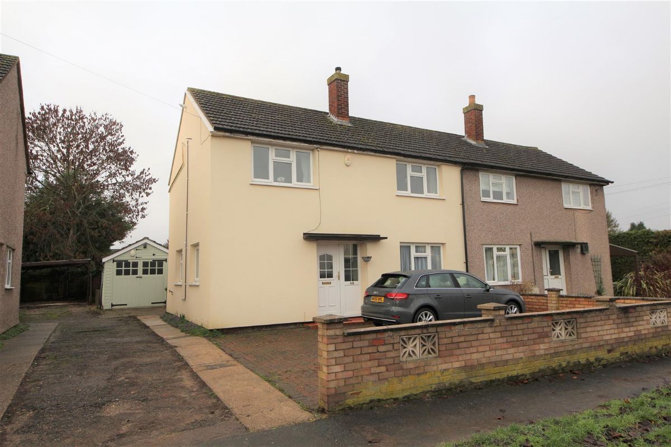
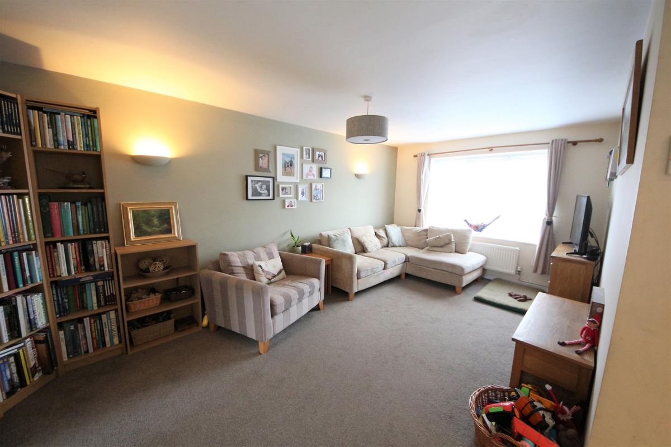
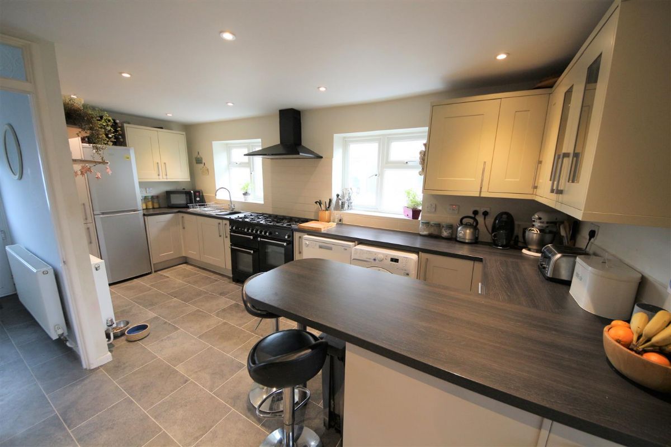
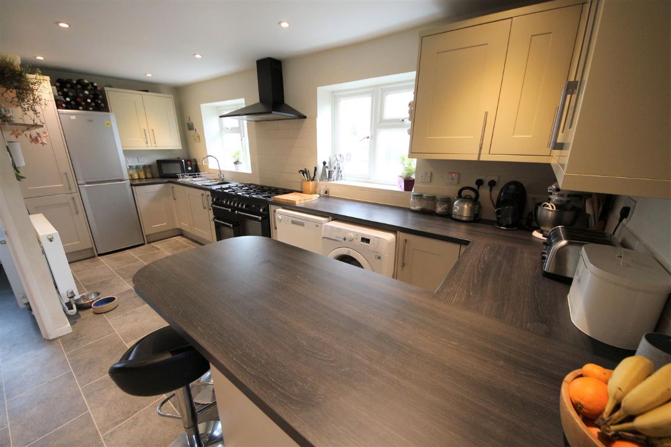
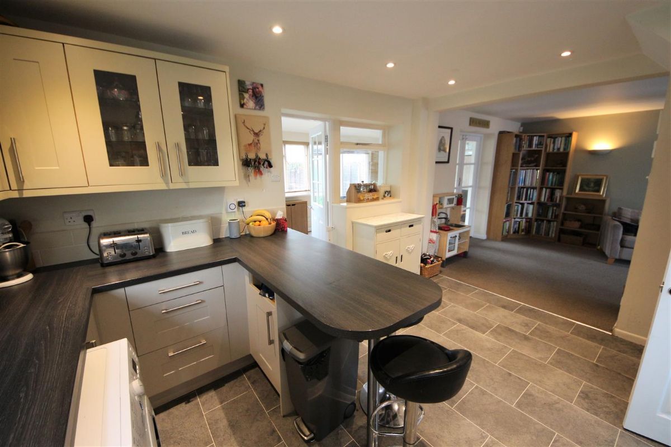
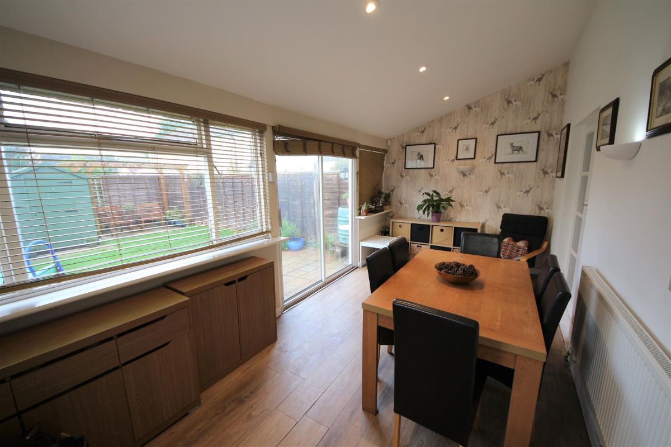
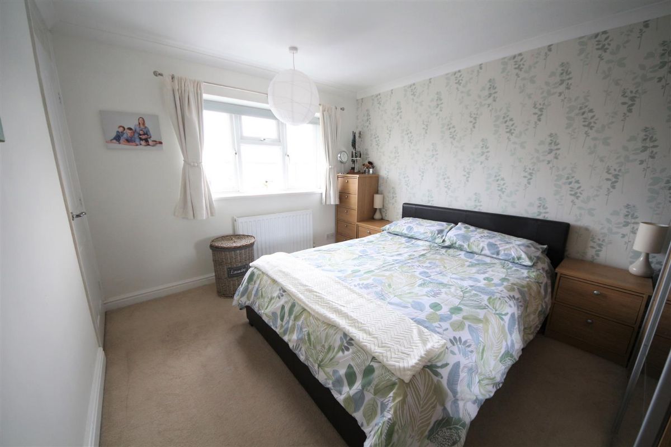
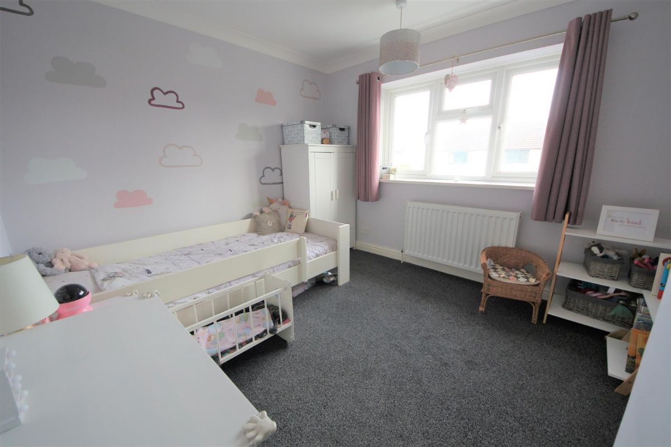
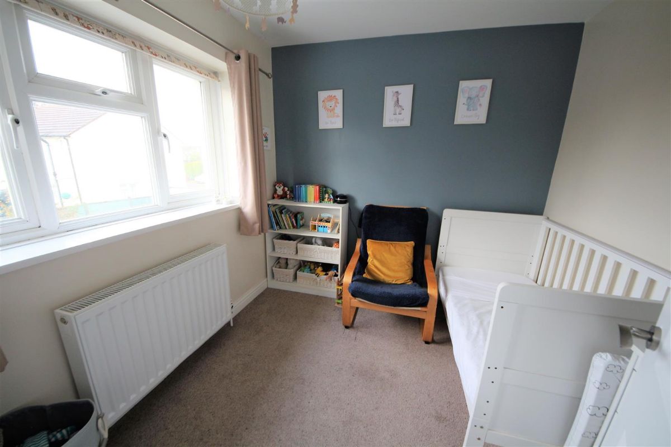
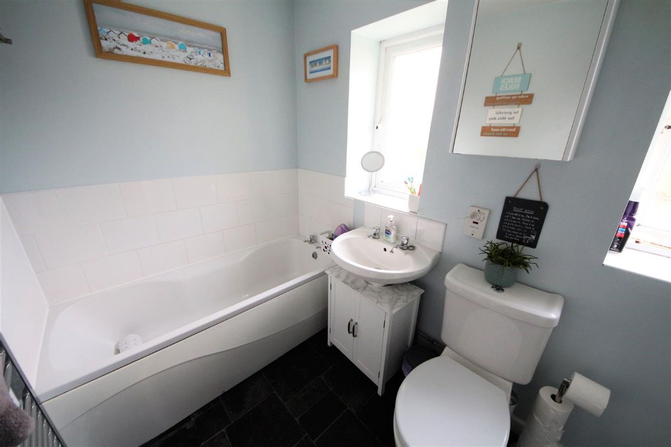
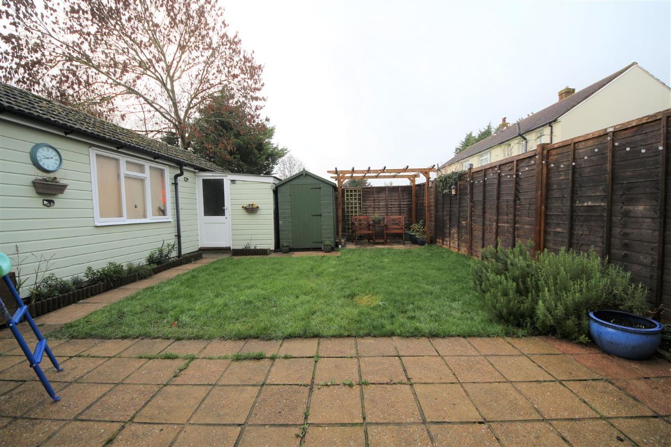
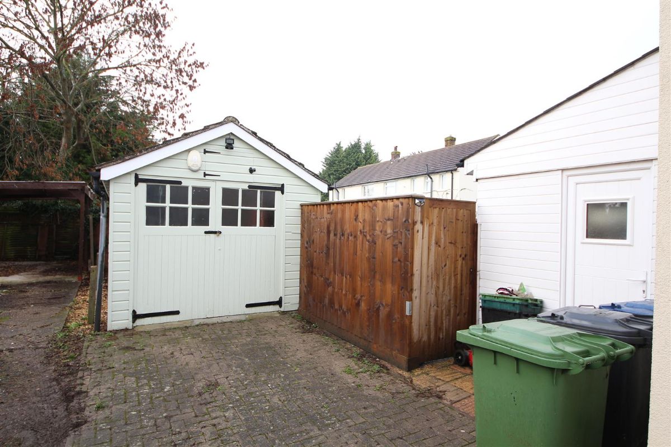
.PNG)
