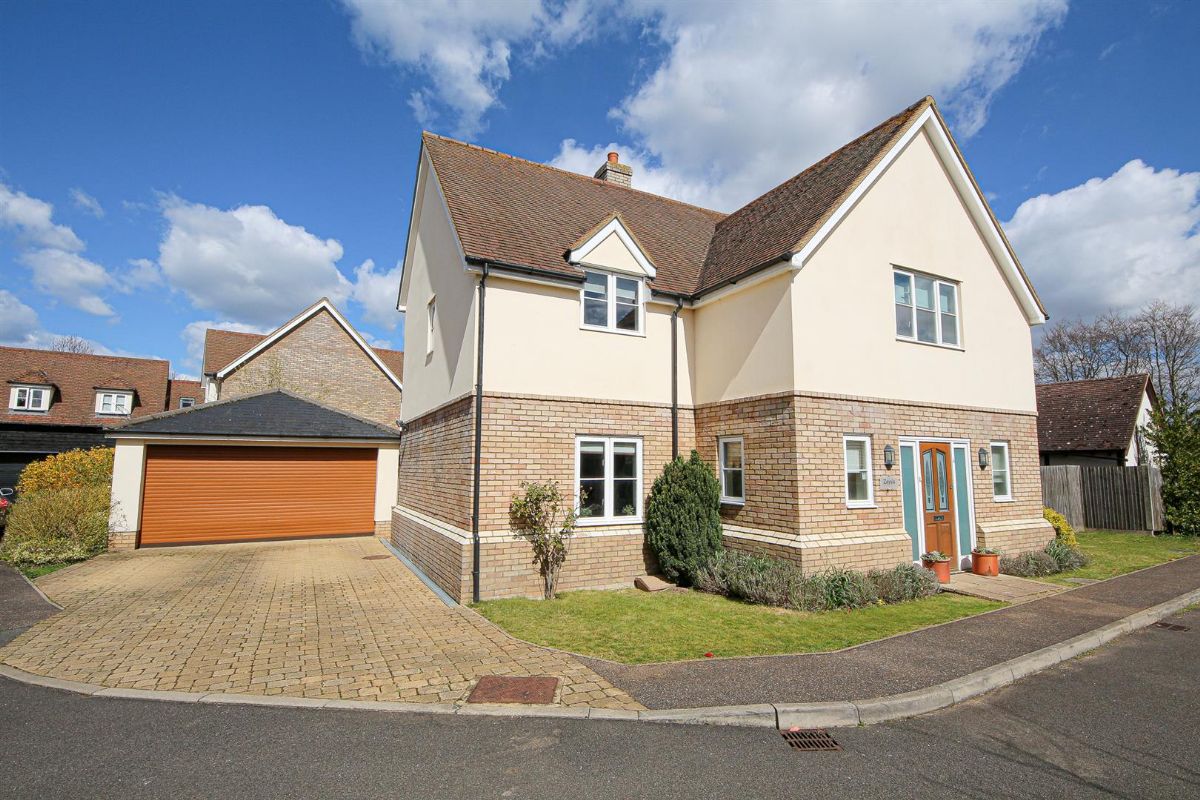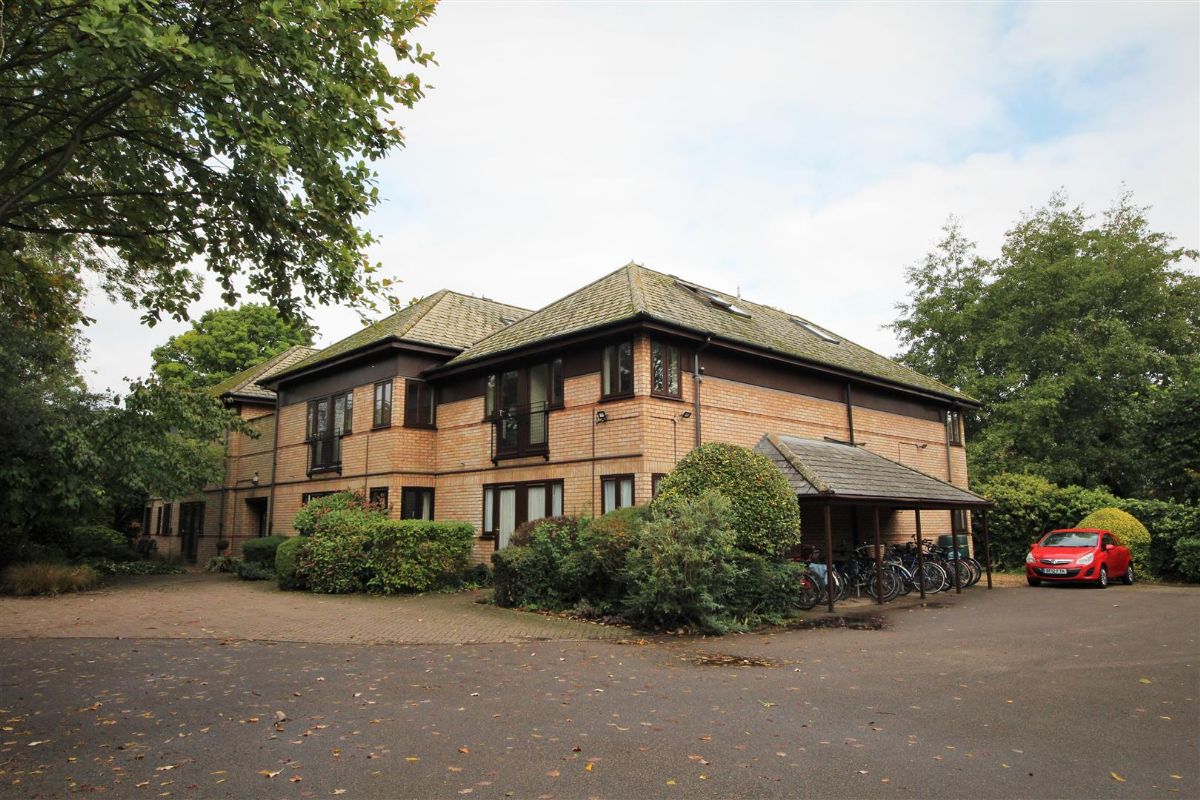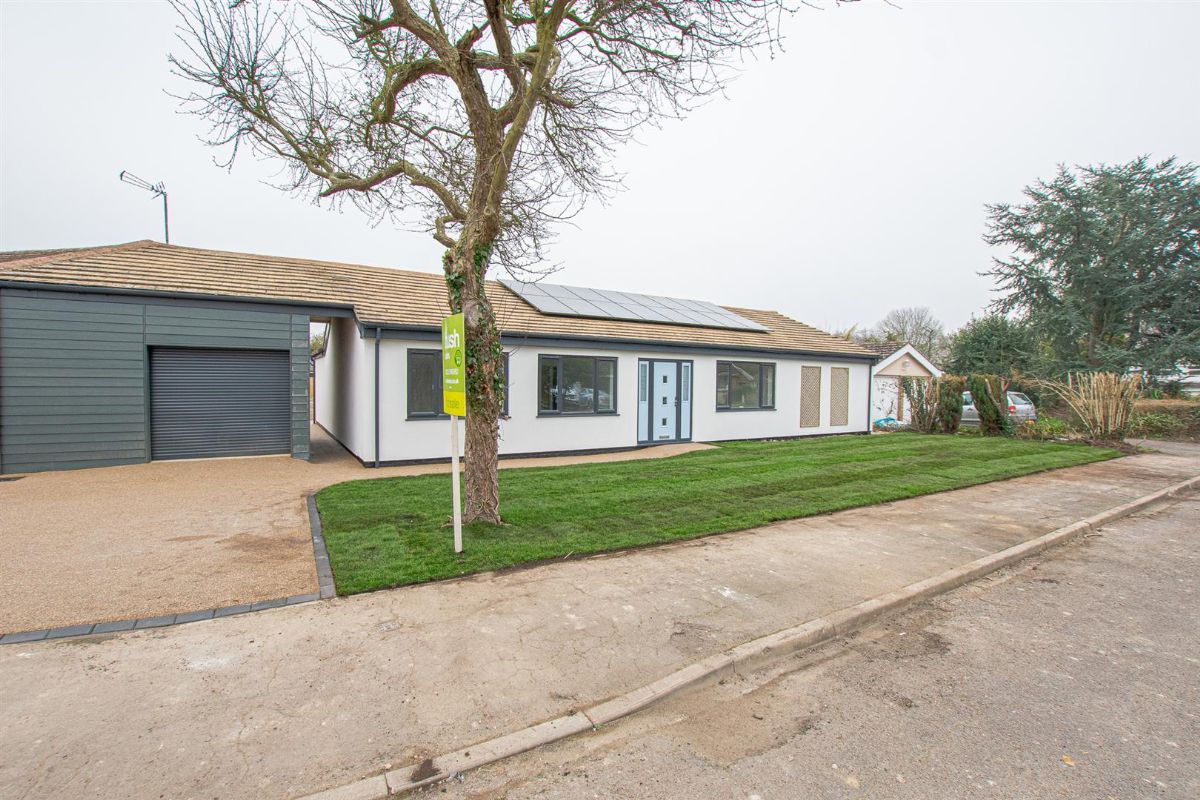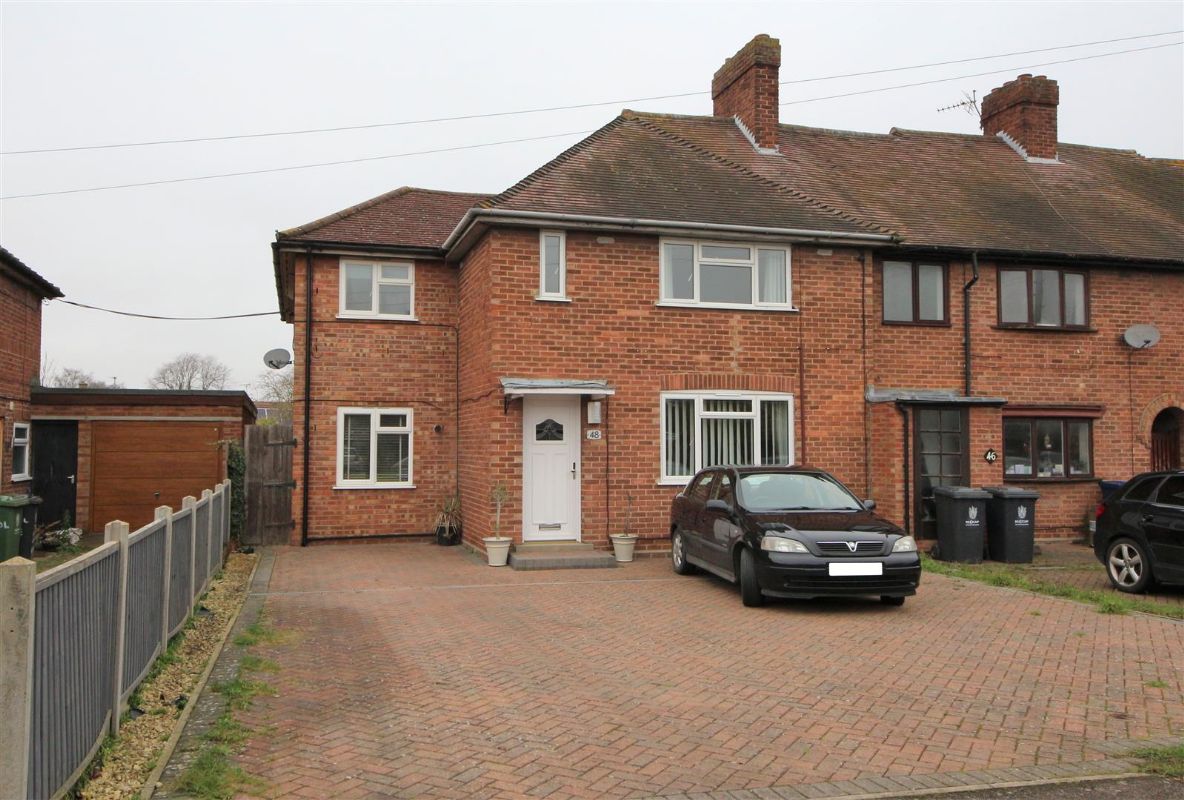En venta
Casa independiente
540,000 €
Descripción
Esta descripción sólo está disponible en inglés
An improved and extended semi-detached house in a sought-after location between Queen Ediths Way and Cherry Hinton Road, offering good access to local schools and the Addenbrookes Hospital Biomedical Campus. The property has been updated in recent years and offers flexible accommodation comprising entrance hall, sitting room, dining room, family room, re-fitted kitchen, utility room, ground floor re-fitted shower room, first-floor landing, three well-proportioned bedrooms, and re-fitted bathroom. The property further benefits from double glazing, gas radiator heating, tandem double length garage, and further driveway and carport parking.Entrance Hall
Obscure double glazed entrance door to front, radiator, engineered oak wood flooring, stairs to the first floor.
Sitting Room (4.04m x 3.99m (13'03 x 13'01 ))
Double glazed window to front, radiator, flame effect gas fire, engineered oak wood flooring, opening to the dining room.
Dining Room (3.18m x 2.87m (10'05 x 9'05))
Radiator, engineered oak wood flooring, fitted storage unit, door to the kitchen, and open plan to family room.
Kitchen (3.23m x 3.02m (10'07 x 9'11))
Double glazed window and door to side. Re-fitted range of wall and base units and work surfaces housing a stainless steel sink and drainer. Integrated electric oven and five ring gas hob with extractor over, plumbing for dishwasher, space for fridge/freezer. Inset ceiling spotlights, tiled flooring, and tiled splashbacks, under stairs cupboard.
Family Room (4.47m x 3.05m (14'08 x 10'00))
Double glazed sliding patio doors to rear garden, radiator, engineered oak wood flooring. Door to utility room.
Utility Room (2.41m x 2.11m (7'11 x 6'11))
Door to side and further door to rear garden, radiator. Fitted wall and base units and work surfaces housing a stainless steel sink and drainer, plumbing for washing machine. Door to the shower room.
Shower Room
Obscure double glazed window to rear. Re-fitted three-piece suite comprising large shower cubicle, w.c and wash hand basin with cupboard under. Tiled walls and flooring, air extractor fan, inset ceiling spotlights, chrome heated towel rail.
First Floor Landing
Double glazed window to side, loft access hatch, cupboard housing re-fitted wall mounted gas fired combination boiler.
Bedroom One (4.17m max x 2.84m (13'08 max x 9'04))
Double glazed window to front, radiator, fitted wall to wall wardrobes with mirrored sliding doors.
Bedroom Two (3.51m x 2.74m (11'06 x 9'00))
Double glazed window to rear, radiator, fitted double wardrobe with mirrored sliding doors, recessed shelving.
Bedroom Three (2.74m max x 2.44m max (9'00 max x 8'00 max))
Double glazed window to front, radiator.
Bathroom
Obscure double glazed windows to side and rear. Re-fitted three-piece suite comprising paneled bath with shower over and glass screen., w.c and wash hand basin with cupboard under. Tiled walls and flooring, air extractor fan, inset ceiling spotlights.
Outside
There is driveway parking to the front and further carport parking to the side which leads to a tandem double length garage with up and over door and power and light connected. Further side courtesy door to rear garden.
The enclosed rear garden is laid mainly to lawn with a paved patio area, flower and shrub borders and large timber storage shed.
Especificaciones
- Negociable
Estilo
- Clásico
Estado
- Excelente estado
Cocina
- Cocina amueblada y equipada
Detalles de la propiedad
Cambridge - Cambridgeshire
engc35s7
3 Dormitorios
2 Baños
1.221 sq ft. Tamaño de la construcción
Ubicación
Propiedades
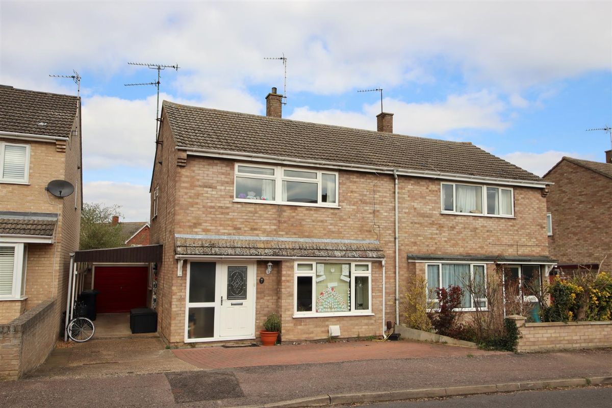
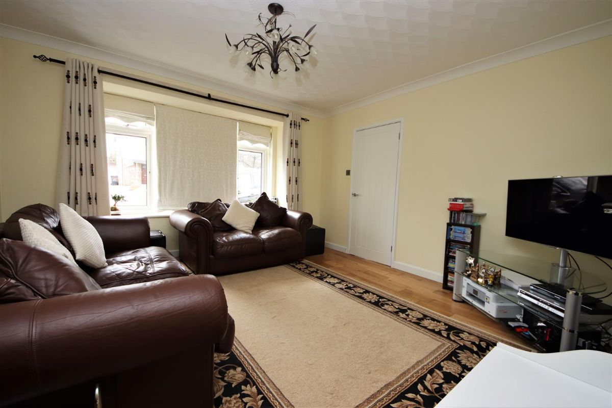
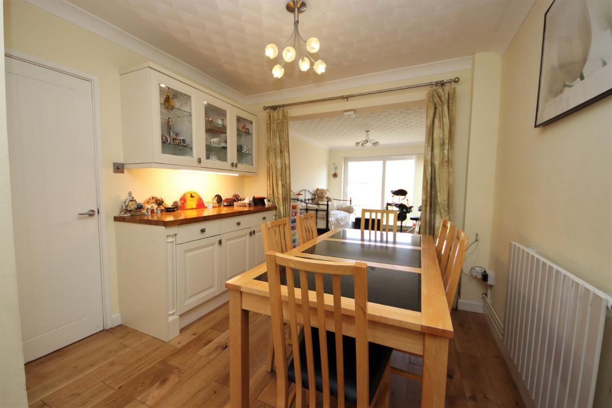
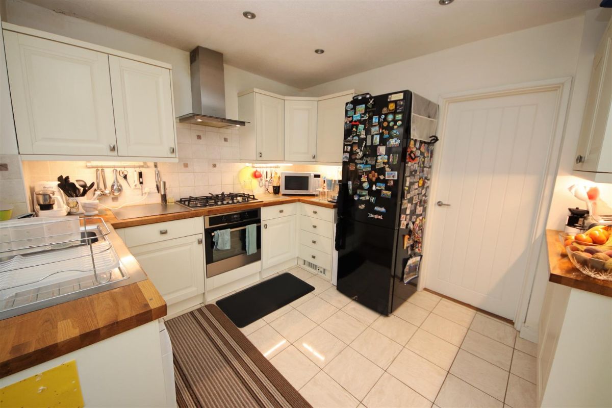
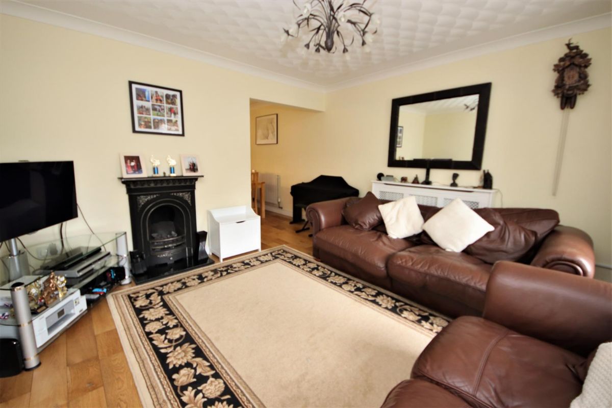
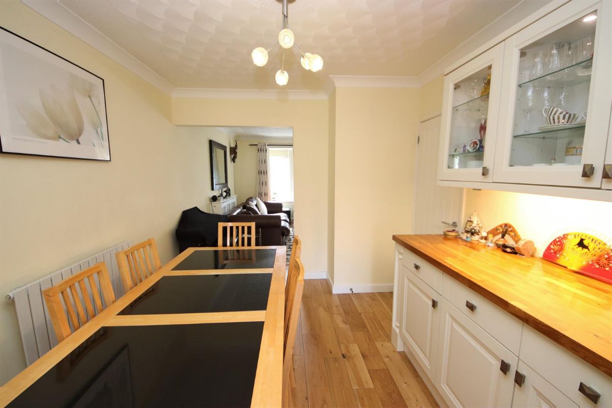
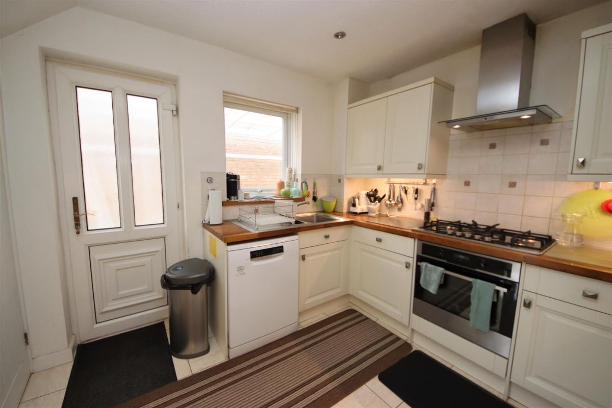
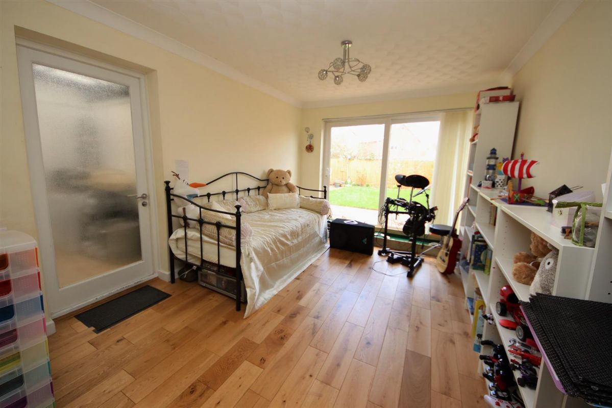
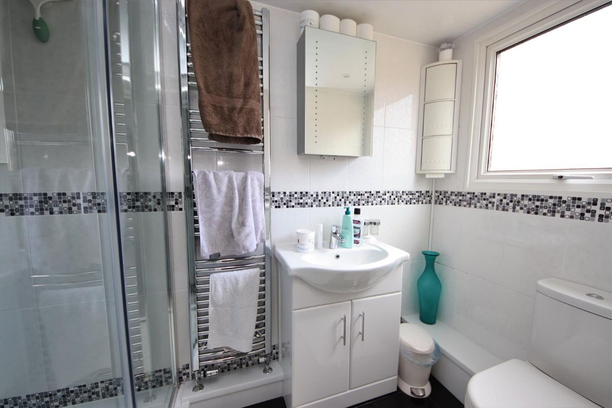
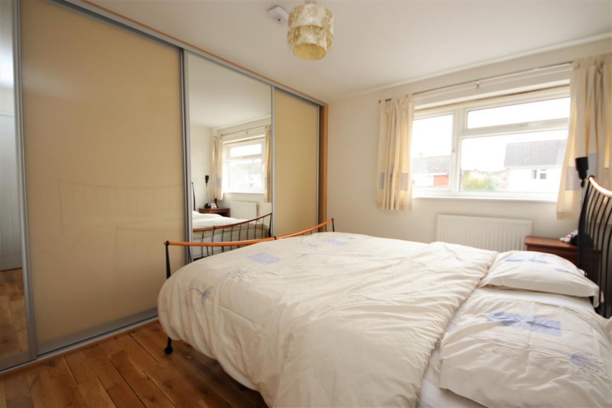
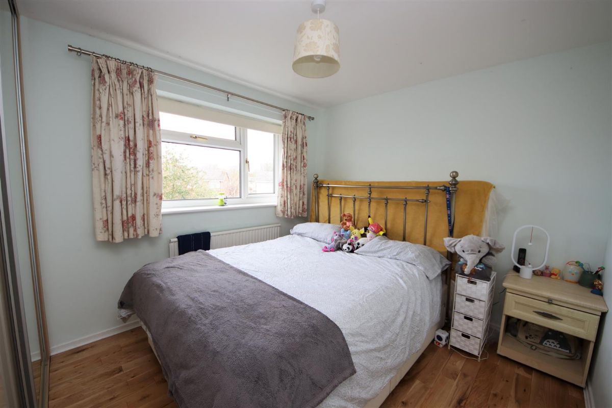
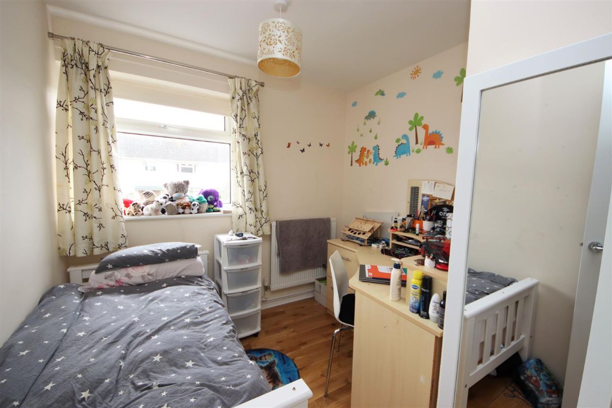
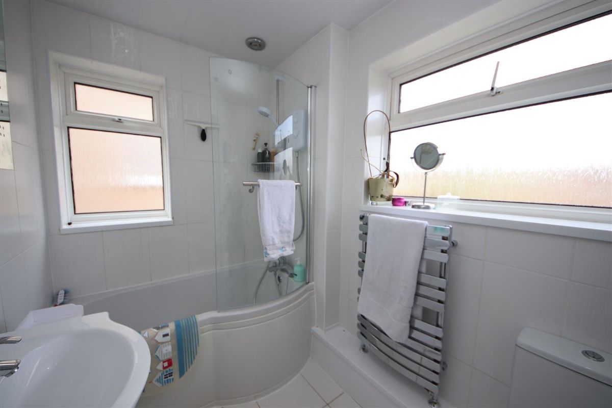
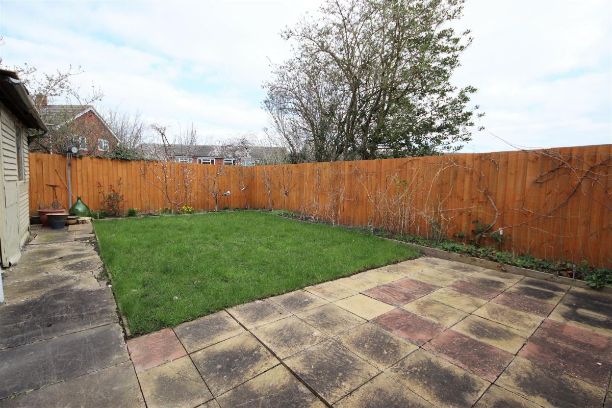
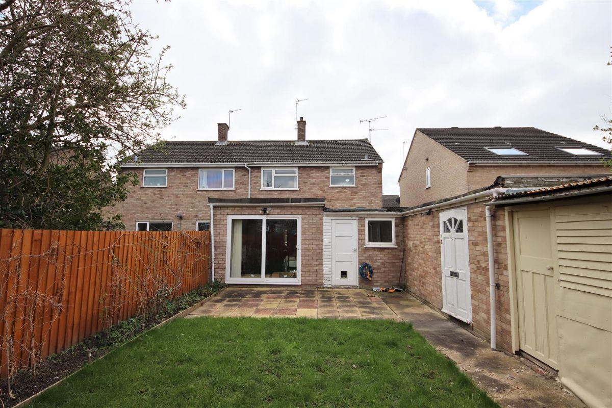
.PNG)
