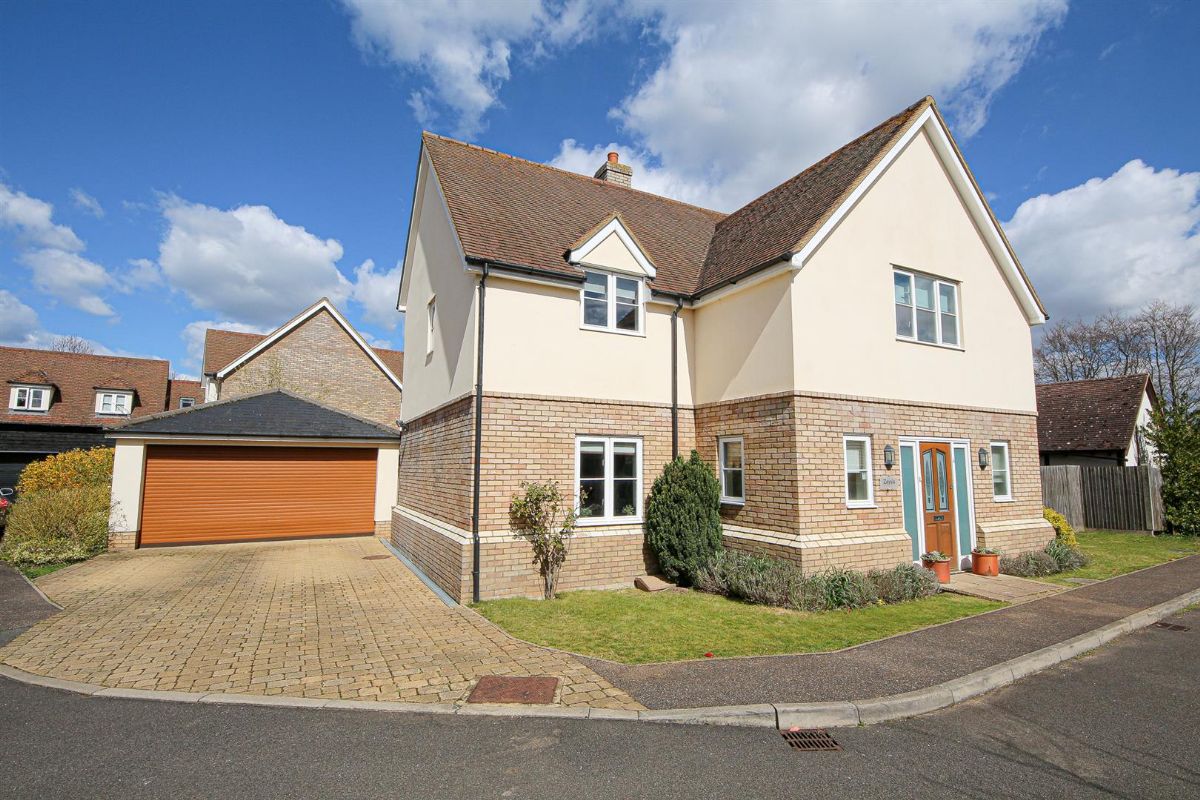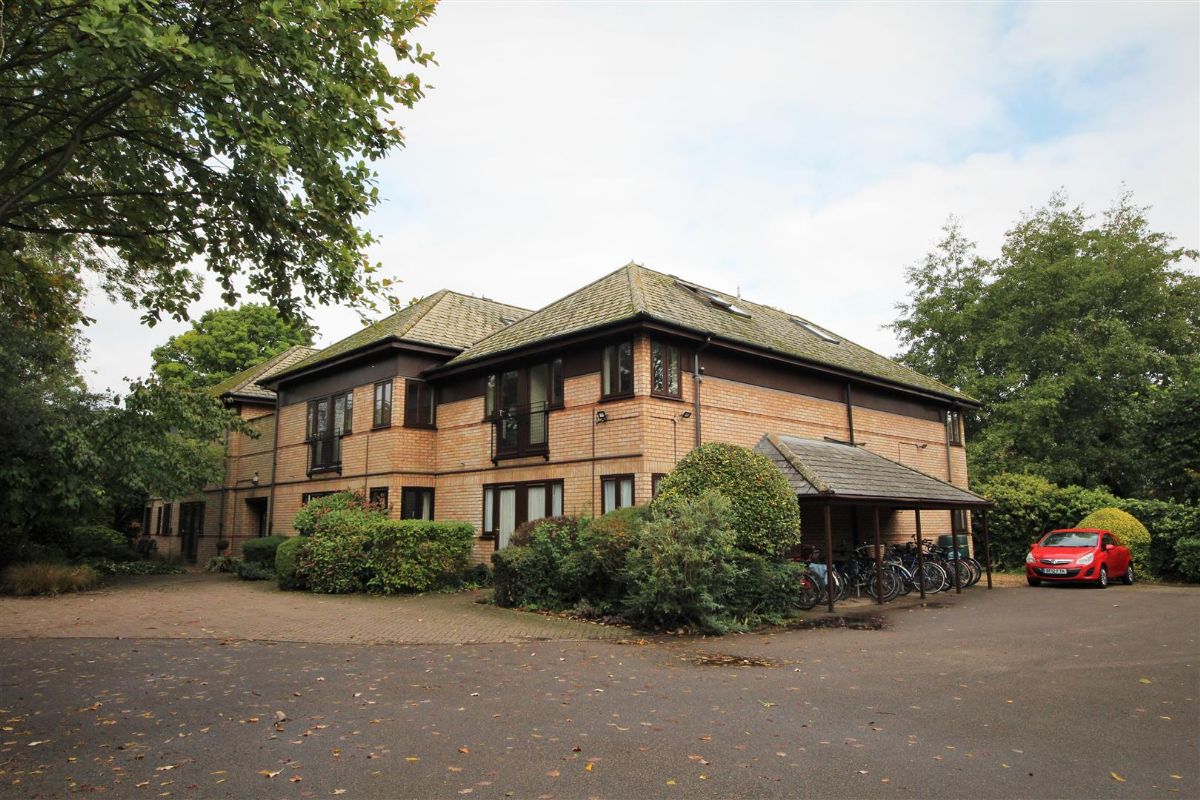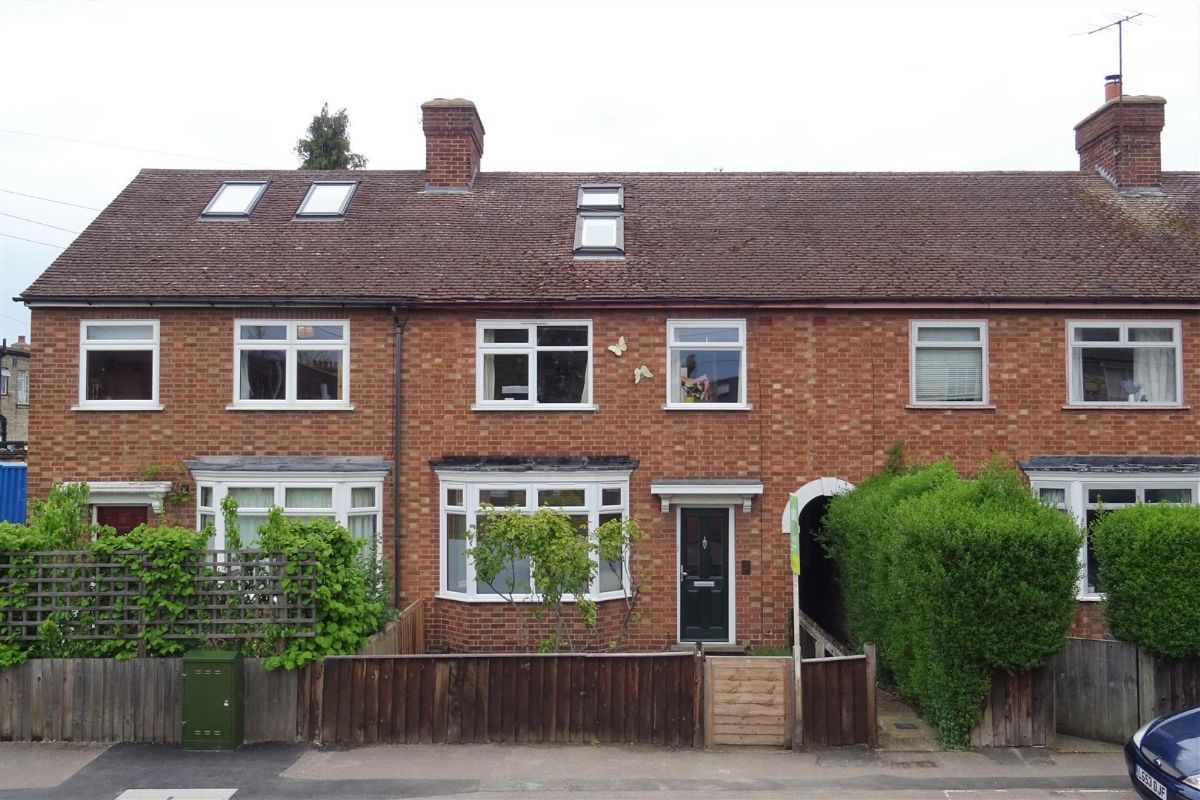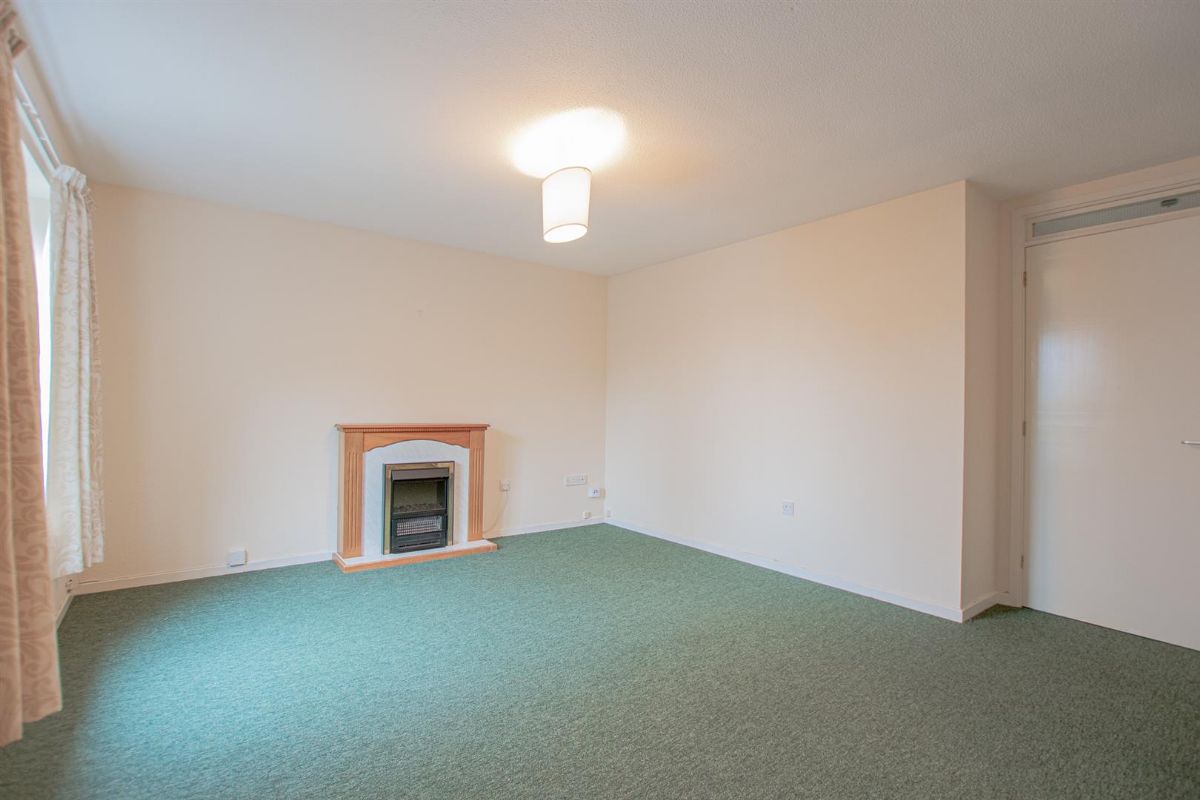Te koop
Hoek rijhuis (H.O.B.)
425,000 €
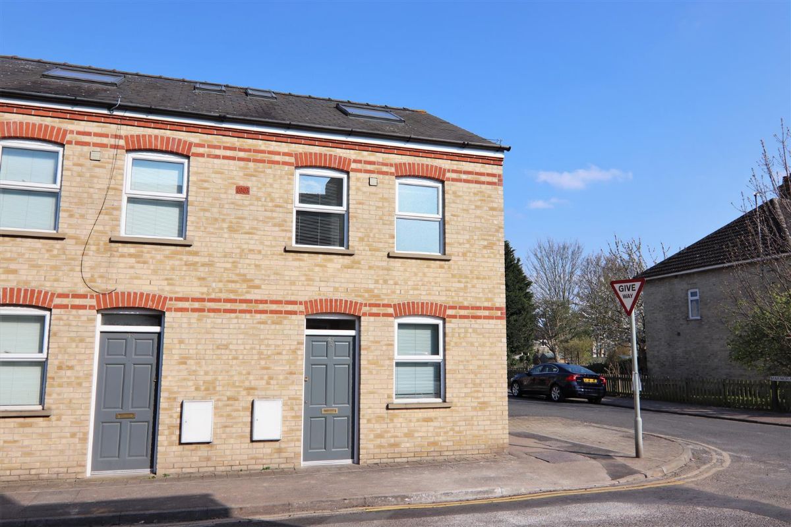
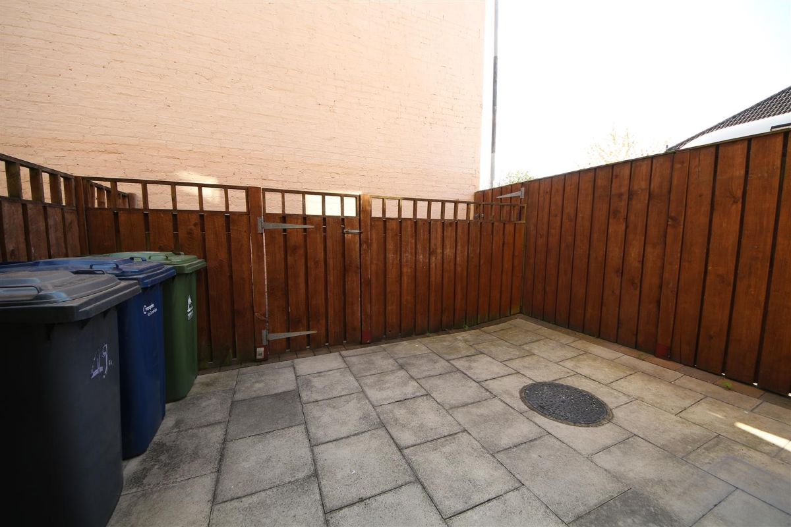
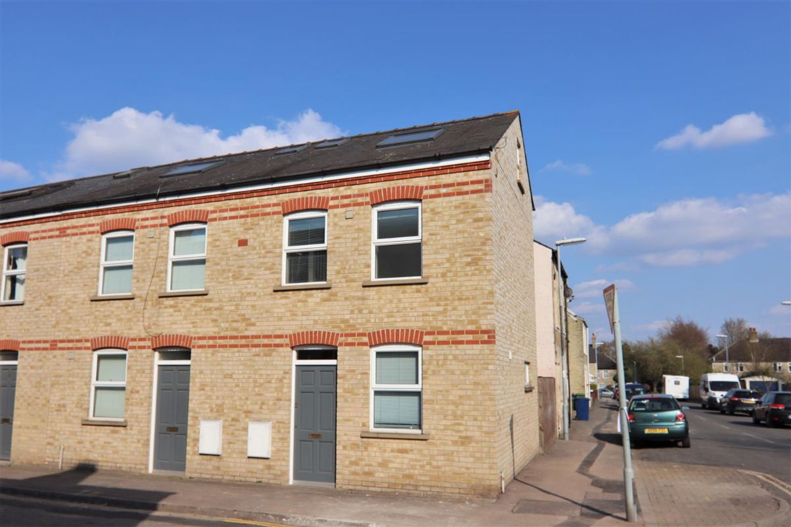
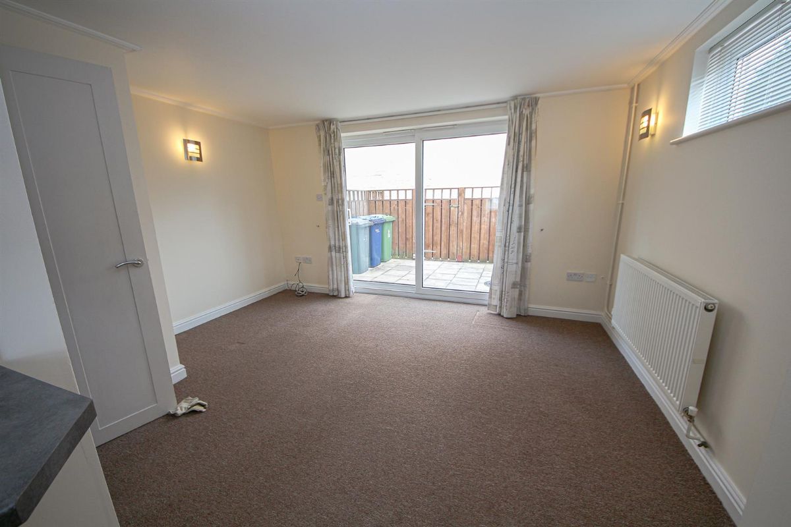
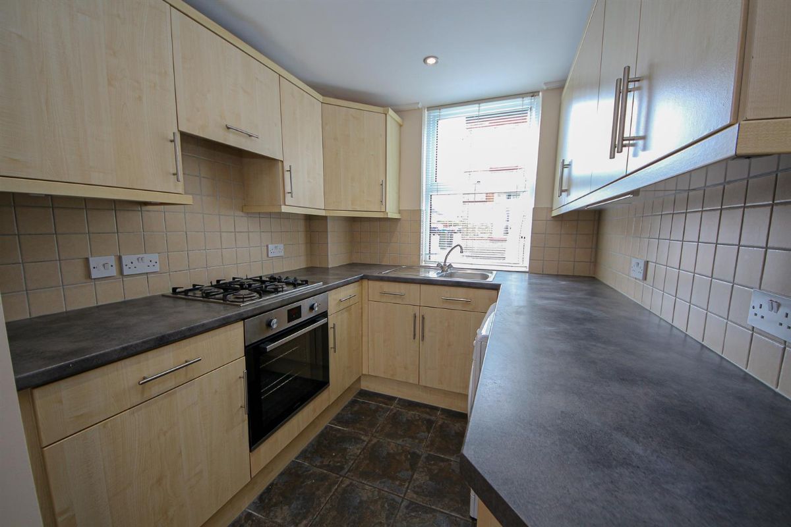
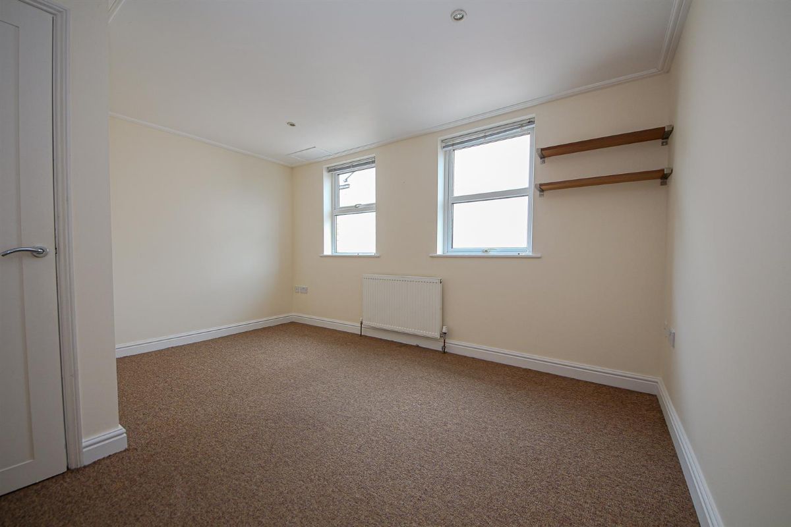
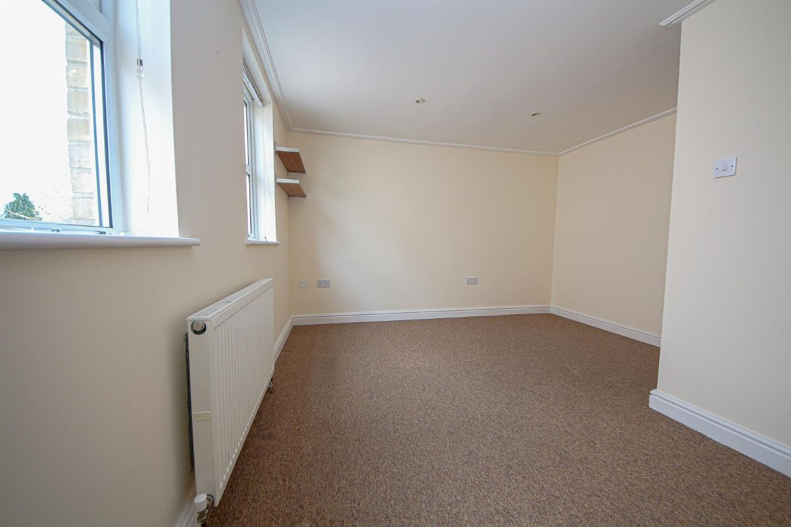
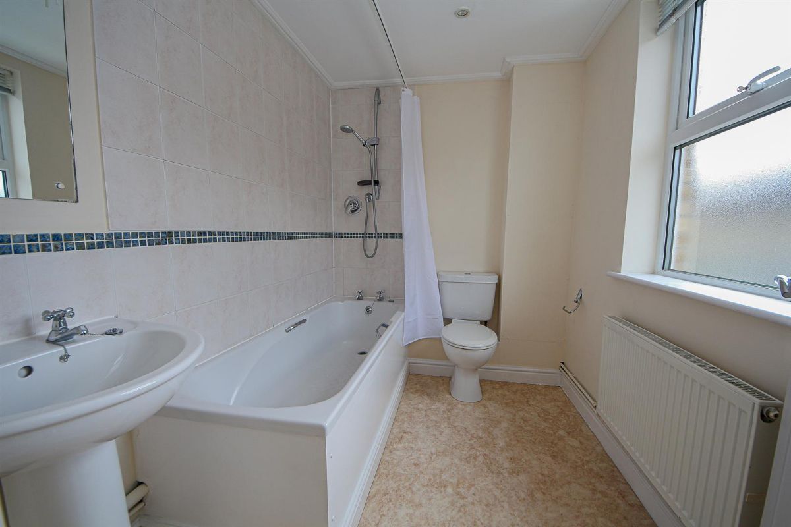
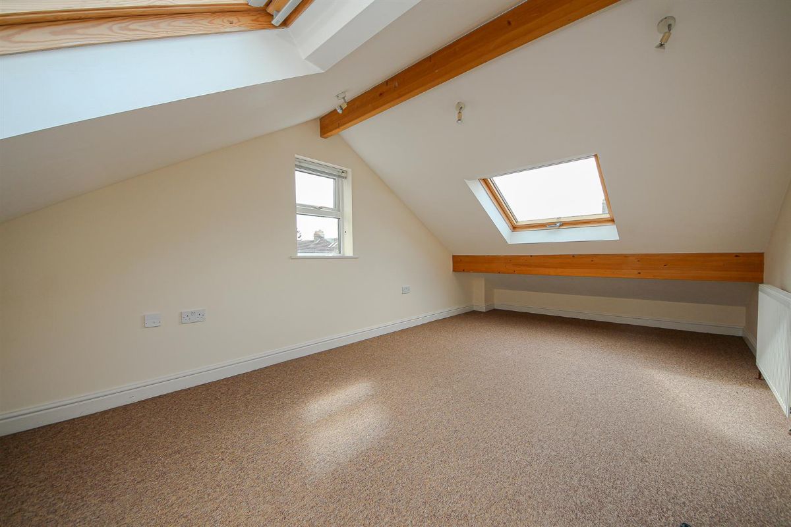











Omschrijving
Deze omschrijving is enkel beschikbaar in het Engels
Modern three-story two bedroom end of terrace property offered with no onward chain, located in the heart of Romsey town which offers convenient access to the city center, railway station, the Addenbrookes hospital biomedical campus and all the independent shops, cafes and amenities Mill Road has to offer. The house comprises an entrance hall, sitting/dining room, cloakroom, kitchen, first-floor landing, double bedroom, bathroom, and second floor with double bedroom. Benefitting from double glazed windows, gas-fired central heating, and courtyard garden.
Location
Suez Road is located off Mill Road in the favored Romsey Town area. Romsey Town has a unique atmosphere and a wealth of retail shops and services. There are several parks, schooling for most ages and the area provides easy access to the railway station to London Liverpool Street and Kings Cross, Addenbrooke's Hospital, and the City Centre.
Entrance
Timber paneled front door with glazed fanlight over leading to:
Entrance Hall
Stairs to the first floor, storage cupboard, inset lighting, and radiator.
Sitting/Dining Room (4.09m x 3.18m (13'5" x 10'5"))
Double glazed patio doors to the courtyard garden, wall lights, television point, and radiator.
Cloakroom
Comprising low-level WC, hand wash basin, tiled surrounds, and radiator.
Kitchen (2.46m x 2.11m (8'1" x 6'11"))
Comprehensively and well fitted to comprise and single sink unit with mixer taps and cupboards below in addition to a range of wall and base units, gas hob, electric oven, extractor hood, space for fridge and washing machine, tiled surrounds, and double glazed window to front.
First Floor Landing
Stairs to the second floor.
Bedroom One (4.09m x 3.58m (13'5" x 11'9"))
Double glazed window to rear, inset lighting, and radiator.
Bathroom
Comprising panel bath with shower over, hand wash basin, low-level WC, tiled surrounds, double glazed window to front, extractor fan, inset lighting, and radiator.
Second Floor
Bedroom Two (4.52m x 3.02m (14'10" x 9'11"))
With vaulted ceiling, Velux windows, and walk-in storage cupboard housing gas-fired boiler serving domestic hot water and central heating system, shelving, and hanging rail.
Outside (4.57m x 2.87m (15' x 9'5"))
To the rear of the property is an enclosed courtyard garden which is paved and surrounds by timber fencing and has side pedestrian access.
Specificaties
- Onderhandelbaar
- Dubbele beglazing
Stijl
- Modern
Details Eigendom
Cambridge - Cambridgeshire
engc35s11
2 Slaapkamers
1 Badkamers
688 sq ft. Bebouwde oppervlakte
Locatie
Eigendommen
.PNG)
