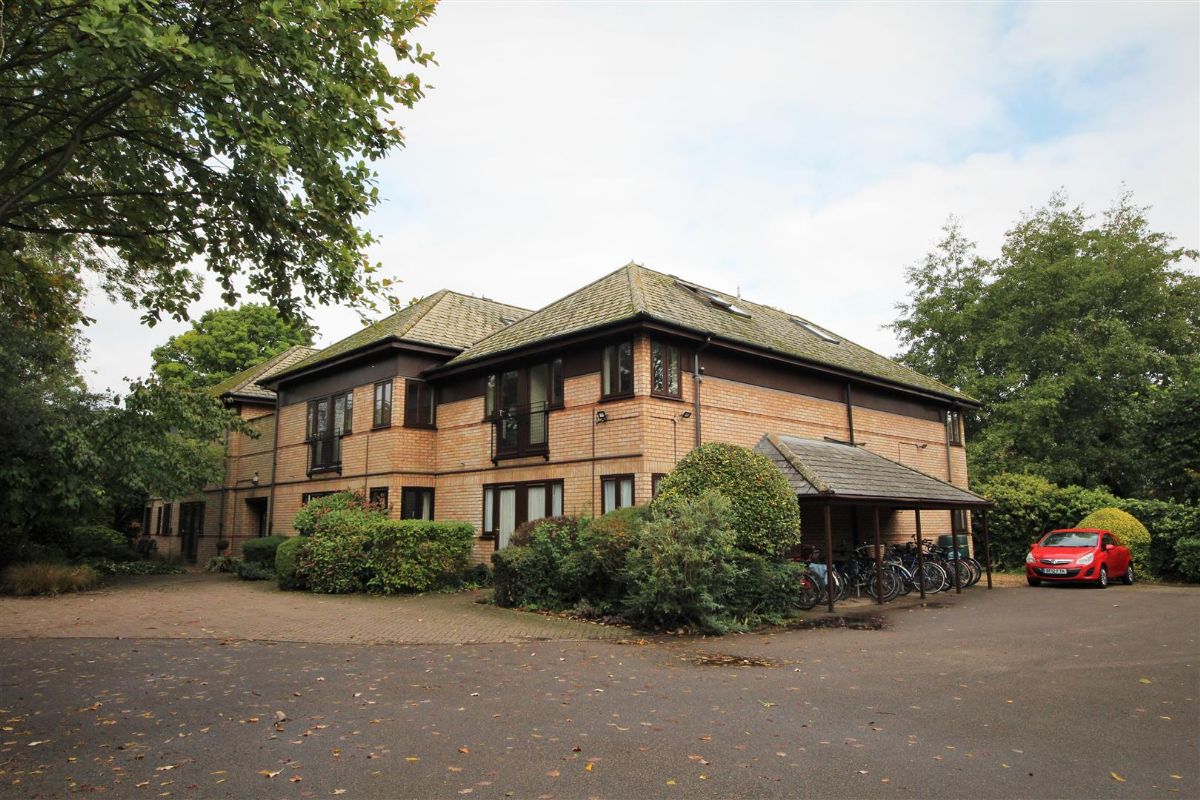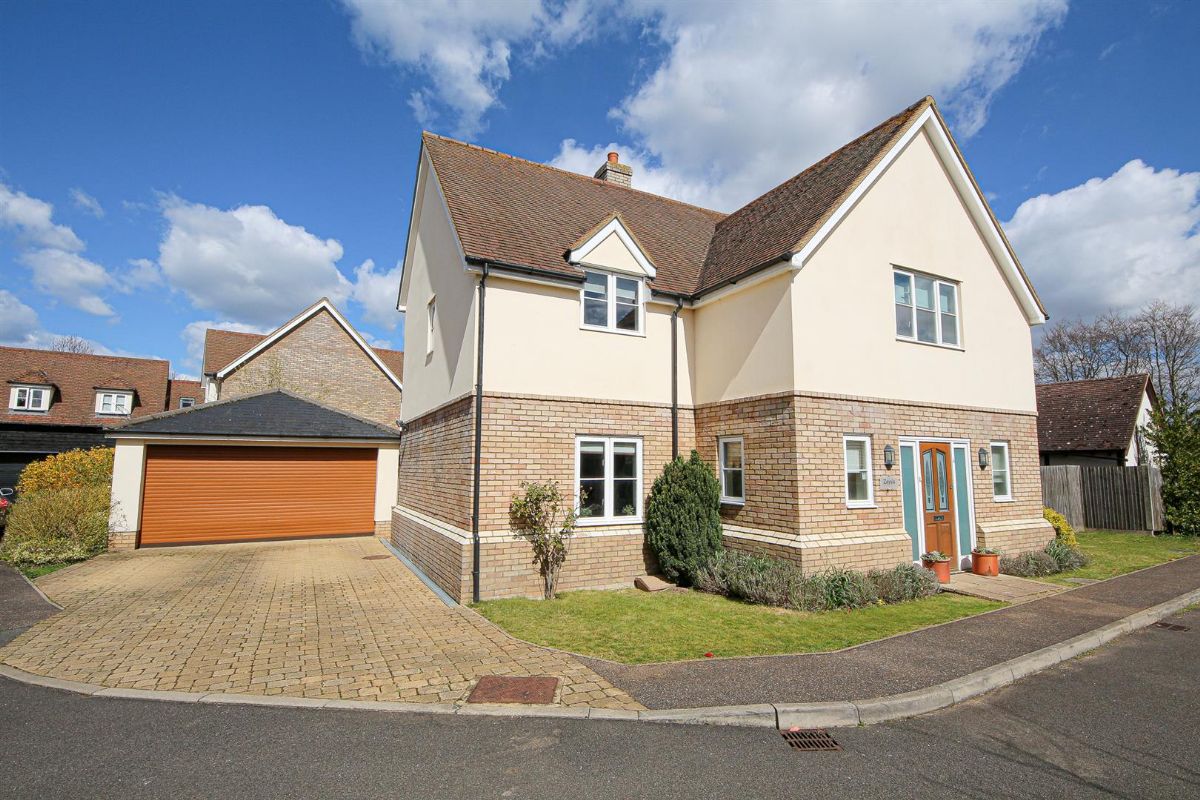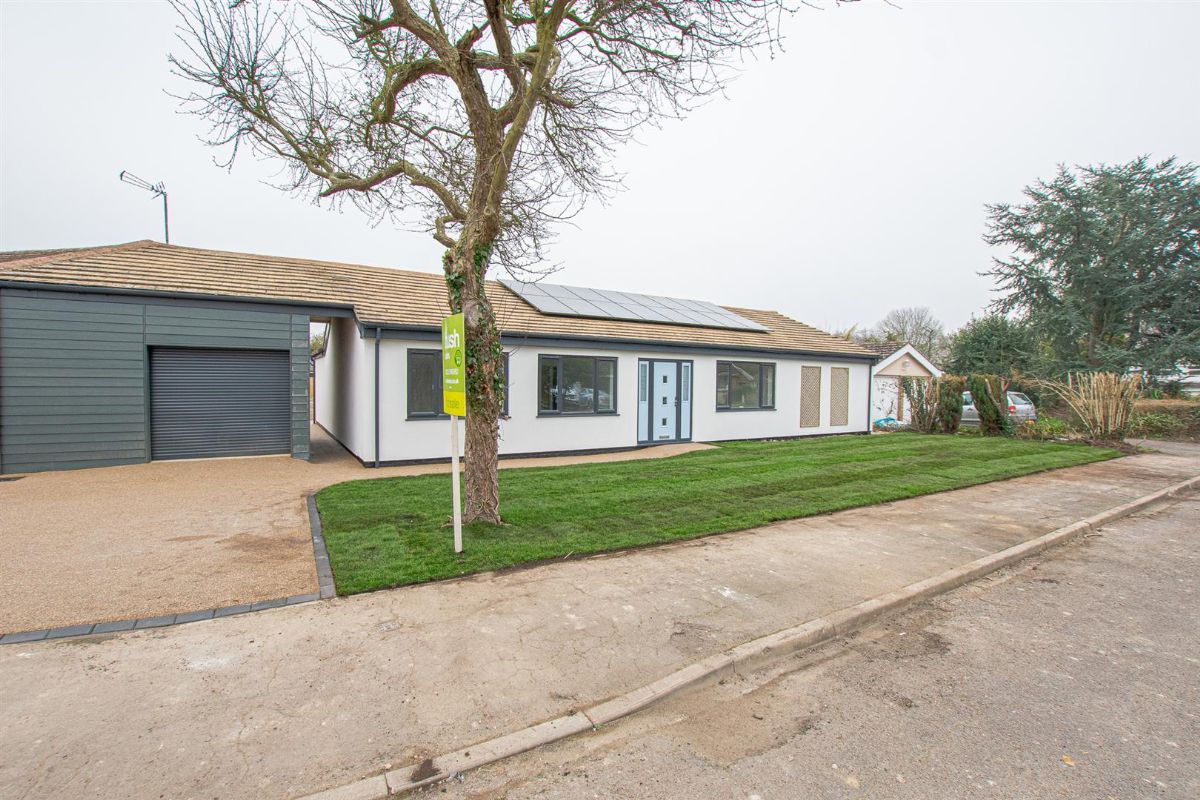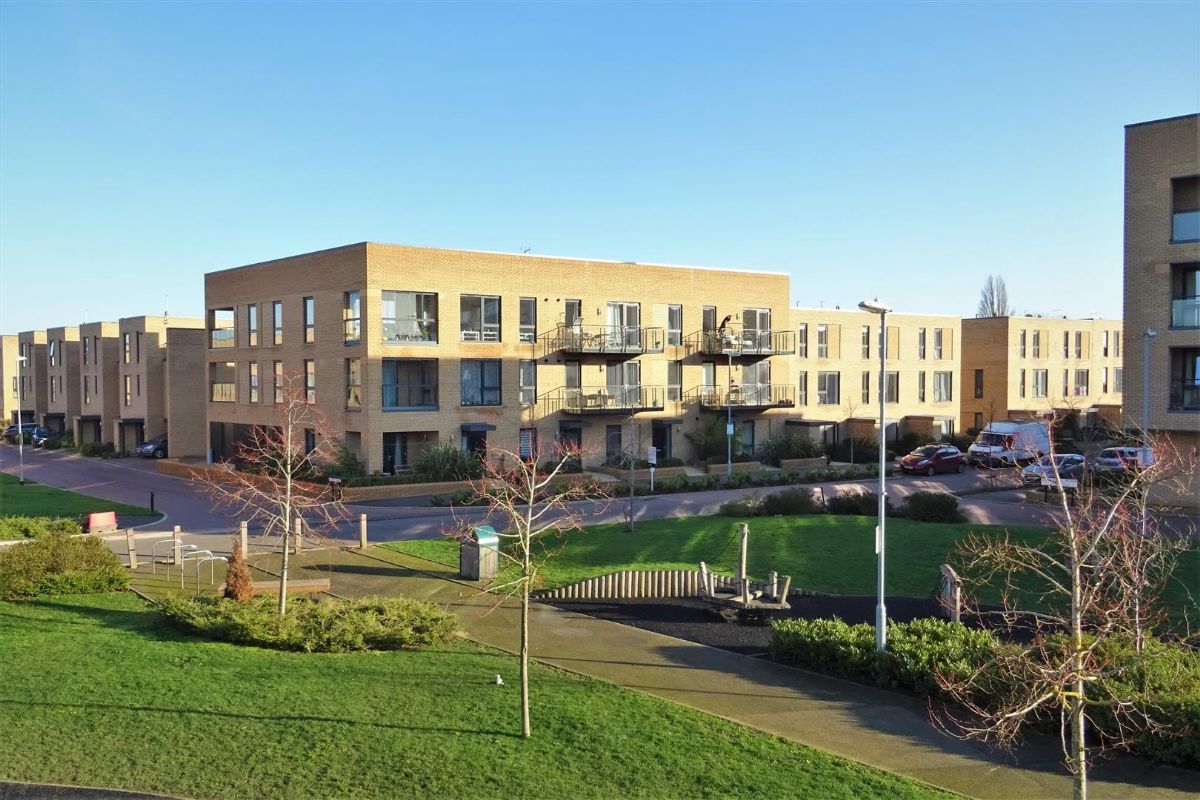Te koop
Half vrijstaand huis (H.O.B.)
400,000 €
Omschrijving
Deze omschrijving is enkel beschikbaar in het Engels
A modern semi-detached property with a converted garage for additional accommodation with off-road parking, enclosed garden, conveniently located off Ditton Lane within reach of both A14/M11 commuter routes as well as Science/Business Parks. The property comprises an entrance hall, sitting room, kitchen/dining room, bedroom four with en-suite, ground floor shower room, first-floor landing, three bedrooms, and shower room. The property further benefits from double glazed windows, gas-fired central heating, off-street parking, and an enclosed rear garden. The property is a great investment opportunity and previously achieved £2000PCM - £2300 PCM when rented out by sharers.
Location
Thorpe Way is positioned just off Ditton Lane, which is located off Newmarket Road and is ideally situated for access to the City center and A14 Northern by-pass linking the M11 motorway. There are local shopping facilities on nearby Ditton Lane.
Entrance Hall
Partly glazed door to front. Stairs to the first floor with storage underneath, tiled flooring, radiator.
Kitchen / Breakfast Room (5.74m x 3.38m (18'9" x 11'1"))
Kitchen fitted in a matching range of base and wall units with ample work surface over incorporating inset stainless steel single drainer sink unit with chrome mixer tap and part tiling to walls. Appliances include space for fridge/freezer, electric oven with 5 ring gas hob and extractor hood above, space and plumbing for automatic washing machine. Wall-mounted gas boiler, double glazed window to front aspect, the additional range of low-level work surfaces incorporating drawers and additional work surface, two radiators, and access to:
Lean-to
With double glazed windows to side aspect and door to rear garden, tiled flooring, radiator.
Bedroom Four (5.99m x 2.26m (19'7" x 7'4"))
A converted garage with double glazed window to side aspect, electric wall mounted heater. En-suite shower faculties comprise, walk-in shower, W.C, wash hand basin, extractor fan.
Sitting Room (5.46m x 3.15m (17'10" x 10'4"))
With double glazed window and French doors to rear garden, feature fireplace with gas fire, radiator.
Shower Room
Three-piece suite comprising, shower cubicle, w.c, wash hand basin. Obscure double glazed window to front aspect.
First Floor Landing
With hatch to roof space and radiator.
Bedroom One (3.99m x 2.69m (13'1" x 8'9"))
With double glazed window to front aspect, fitted cupboard with hanging rail, radiator.
Bedroom Two (3.53m x 3.40m (11'6" x 11'1"))
With double glazed window to rear aspect, radiator.
Bedroom Three (2.97m x 2.67m (9'8" x 8'9"))
With double glazed window to rear aspect, radiator.
Outside
The property sits comfortably in a generous-sized plot with the front being laid gravel to provide off-road parking with a paved pathway to the front entrance. The rear garden is laid to lawn with a paved patio area and enclosed by fencing.
Specificaties
- Onderhandelbaar
- Dubbele beglazing
Stijl
- Modern
Details Eigendom
Cambridge - Cambridgeshire
engc35s13
44 Slaapkamers
3 Badkamers
1.272 sq ft. Bebouwde oppervlakte
Locatie
Eigendommen
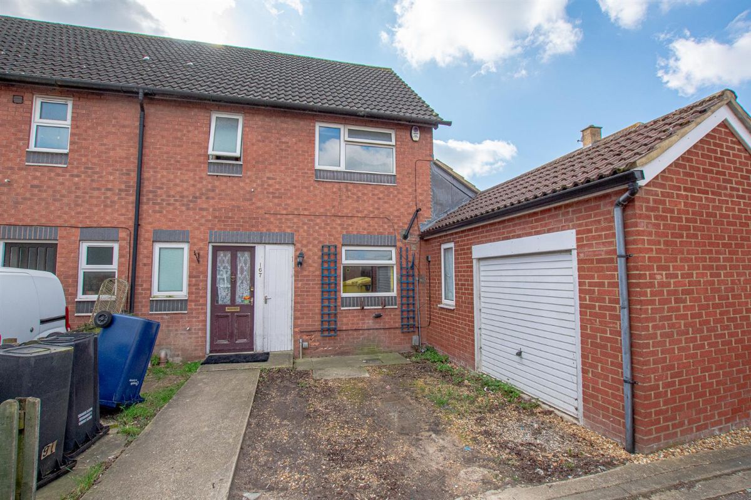
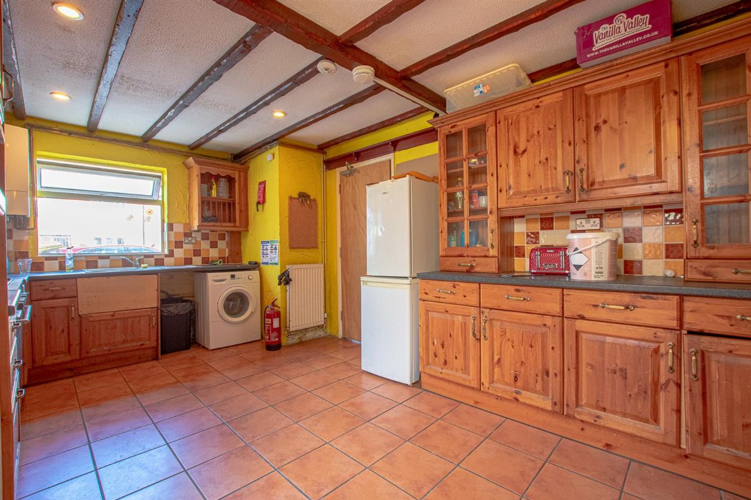
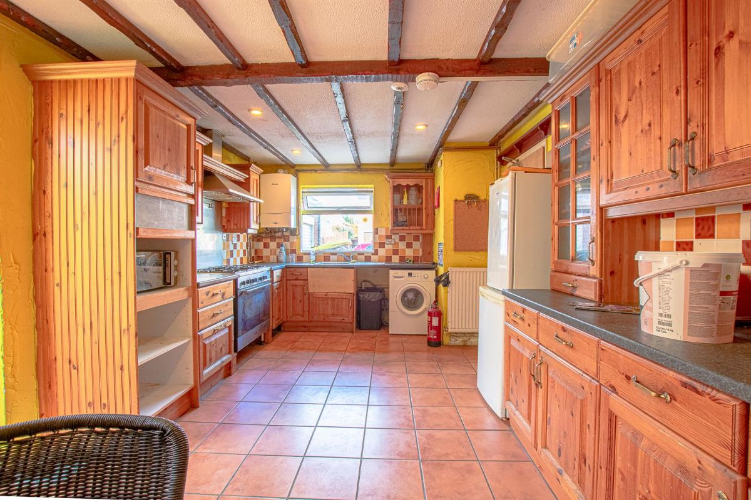
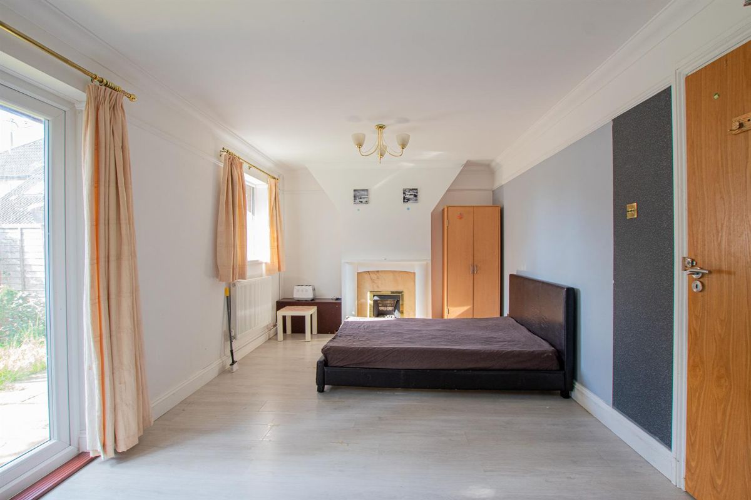
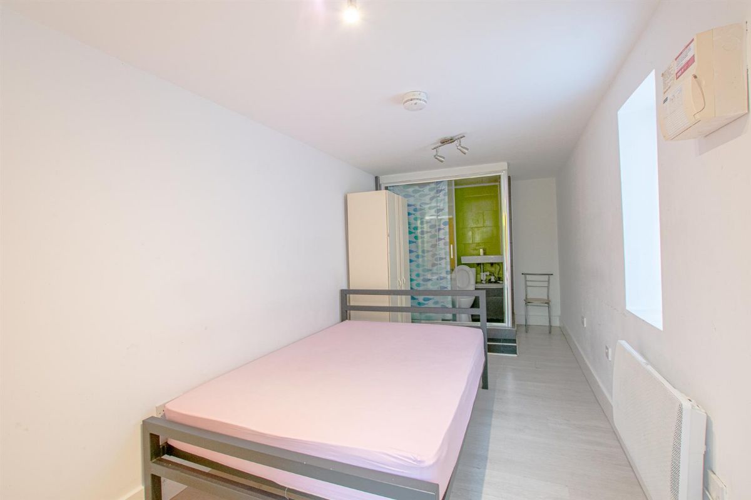
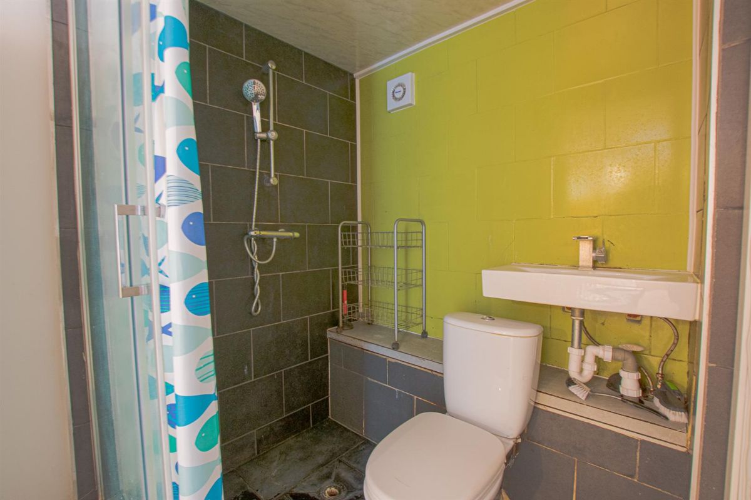
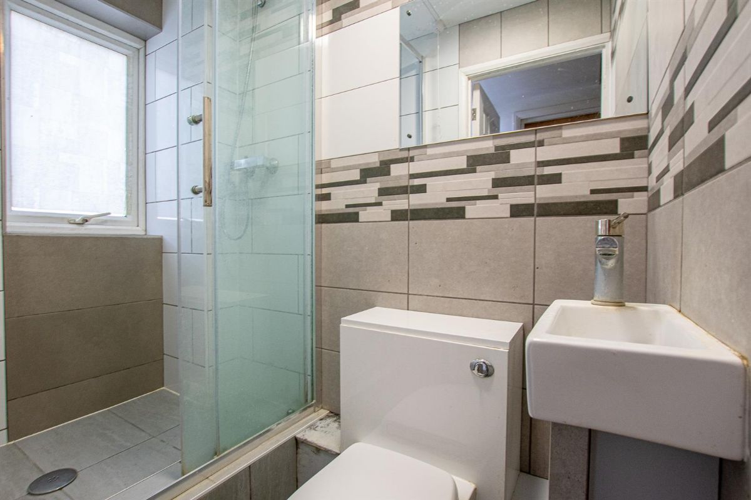
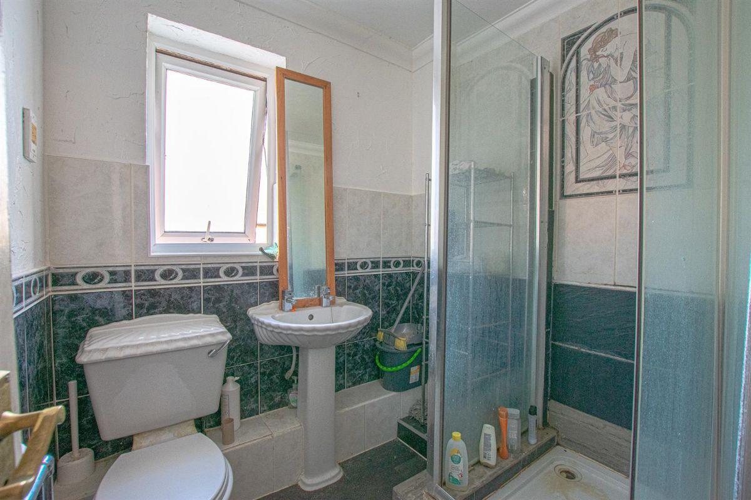
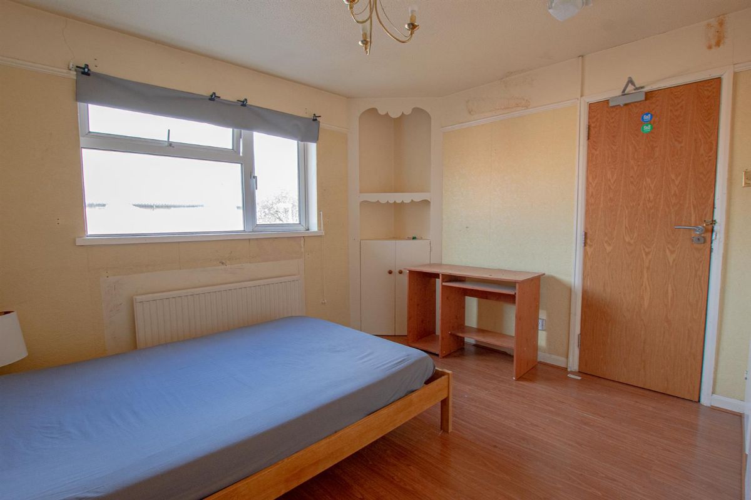
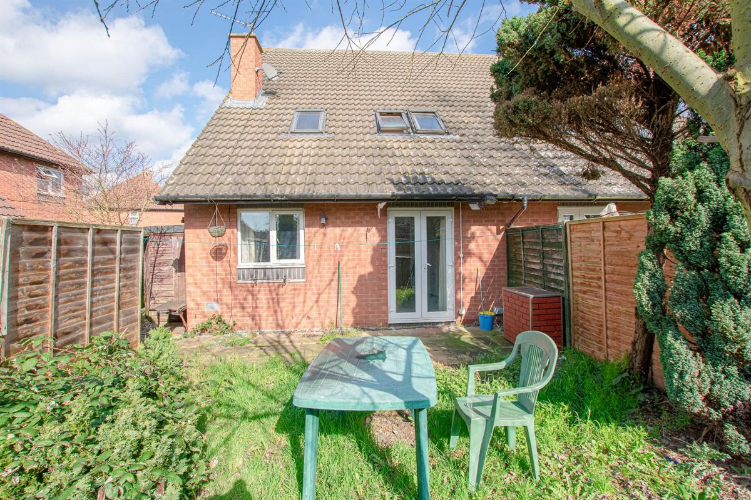
.PNG)
