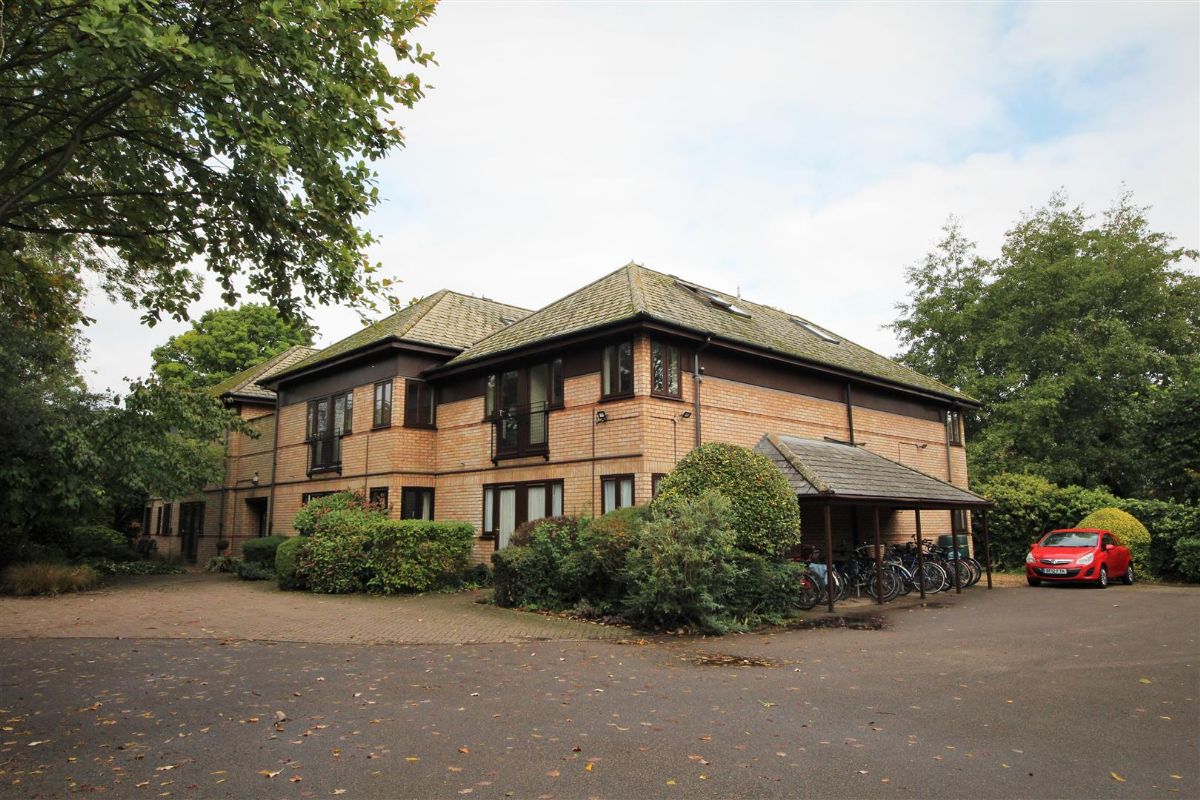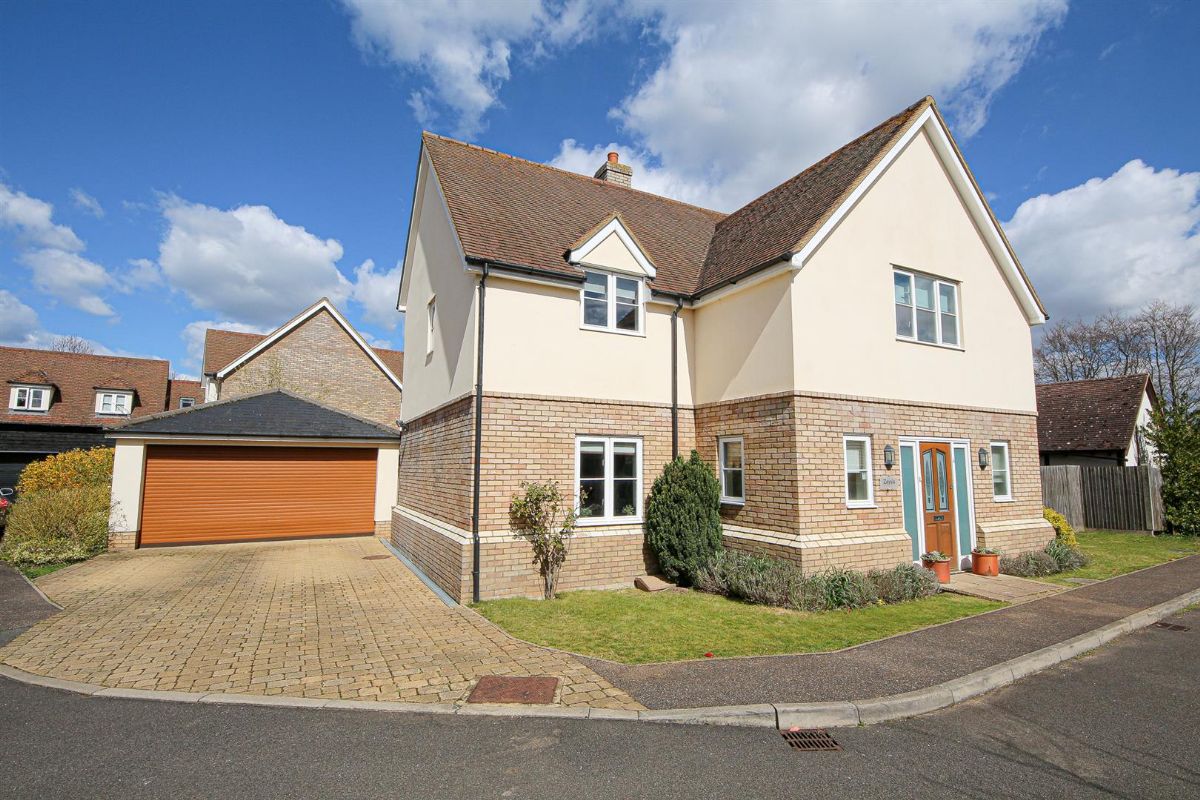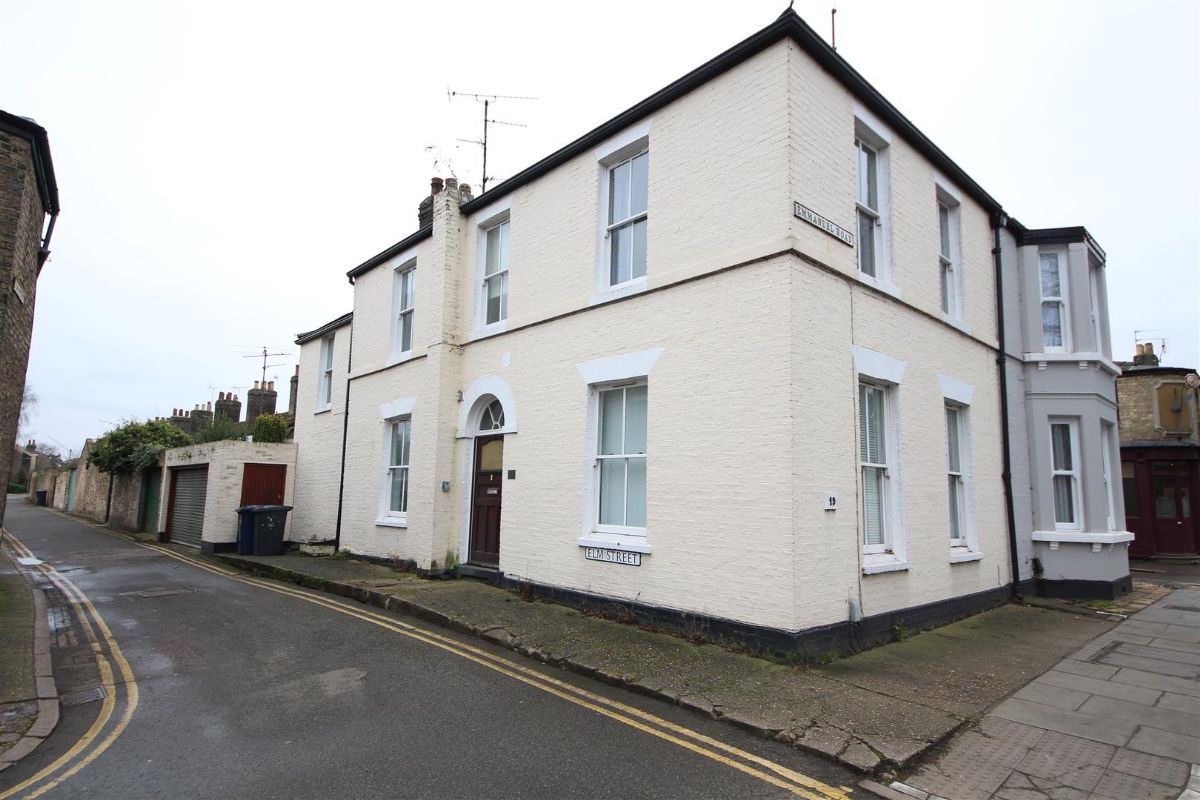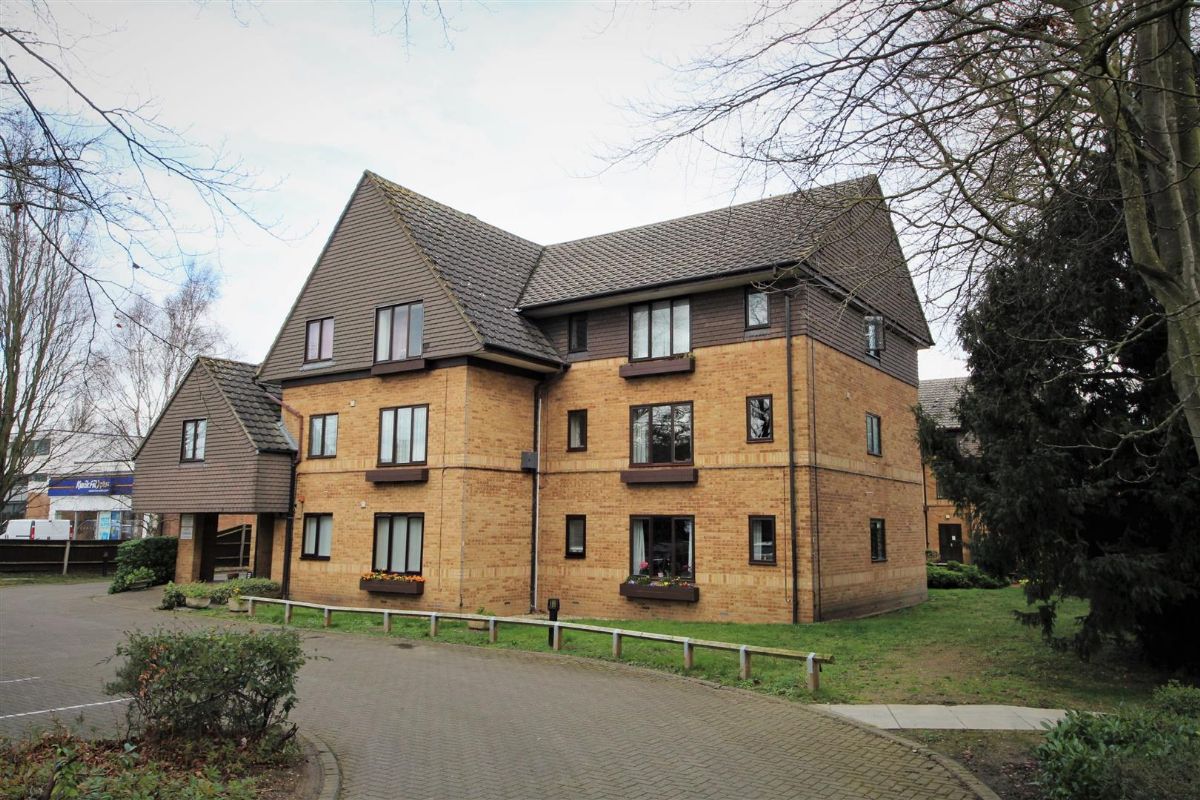Te koop
Rijhuis
550,000 €
Omschrijving
Deze omschrijving is enkel beschikbaar in het Engels
A 1930's extended terrace house with a loft conversion, which is currently a licensed HMO with five rooms generating an income of £2,500 PCM exclusive and will be vacant from the 30th of June 2021. Comprising on the ground floor entrance hall, two bedrooms, fitted kitchen, breakfast room, first-floor landing, two bedrooms, shower room, WC, and second-floor bedroom. Situated in a highly regarded location close to the railway station and all the amenities Mill Road has to offer. The property benefits from gas-fired central heating, double glazed windows, fire alarm, secondary lighting and offered with no onward chain.Entrance
The composite front door to the entrance hall.
Entrance Hall
Stairs to the first floor, storage cupboard, and radiator.
Bedroom One (3.96m x 3.35m (13'0" x 11'0"))
Bay window to front, tiled fireplace, storage cupboard, and radiator.
Kitchen (5.84m x 1.93m (19'2" x 6'4" ))
Comprising a single sink unit with cupboards below and an additional range of wall and base units, electric hob, oven, wall mounted gas fired combination boiler, extractor fan, radiator, and double glazed door to rear garden.
Breakfast Room (3.45m x 3.10m (11'4" x 10'2" ))
With extractor fan and radiator.
Bedroom Two (3.40m x 2.84m (11'2" x 9'4"))
With double glazed door to rear garden, skylight, and radiator.
First Floor Landing
Stairs to the second floor, double glazed window to front and radiator.
Bedroom Three (3.43m x 3.05m (11'3" x 10'0"))
With a double glazed window to the rear, two built-in cupboards, and a radiator.
Bedroom Four (3.51m x 3.00m (11'6" x 9'10" ))
With cast iron fireplace, double glazed window to front, two built-in wardrobes, and radiator.
Shower Room
Comprising shower cubicle, hand wash basin, extractor fan, and radiator.
Separate WC
With WC, radiator, hand wash basin with cupboards above and below.
Second Floor Landing
With walk-in wardrobe/storage cupboard.
Bedroom Five (4.11m x 3.25m (13'6" x 10'8"))
With Velux windows to the front, radiator, and electric panel radiator.
Outside
To the front of the property is a garden with a path leading to the front door with cultivated borders and shrubs.
To the rear of the property is a generous garden laid mainly to lawn with concrete terrace, large bicycle shed, and side pedestrian access.
Specificaties
- Onderhandelbaar
Stijl
- Klassiek
Conditie
- Goede staat
Keuken
- Volledig ingerichte keuken
Details Eigendom
Cambridge - Cambridgeshire
engc35s4
5 Slaapkamers
1 Badkamers
1.202 sq ft. Bebouwde oppervlakte
Locatie
Eigendommen
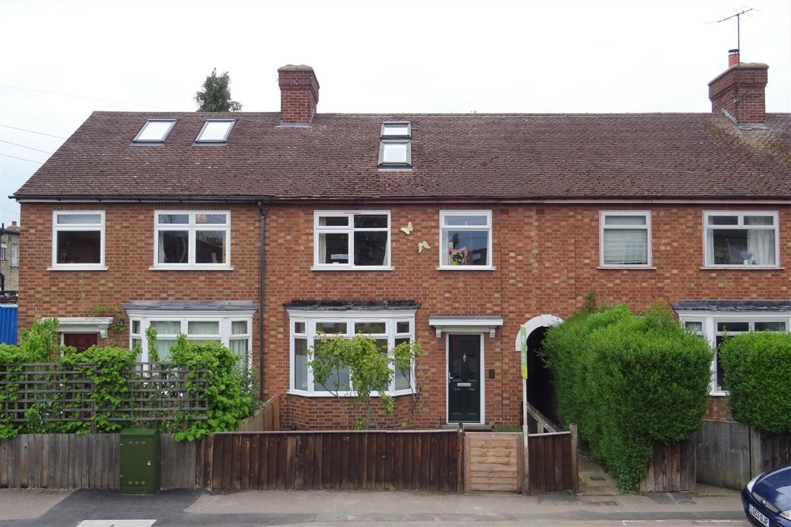
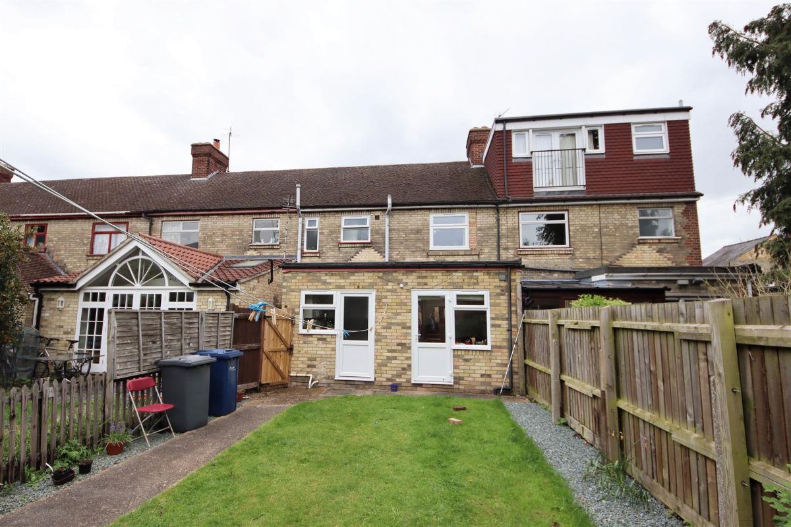
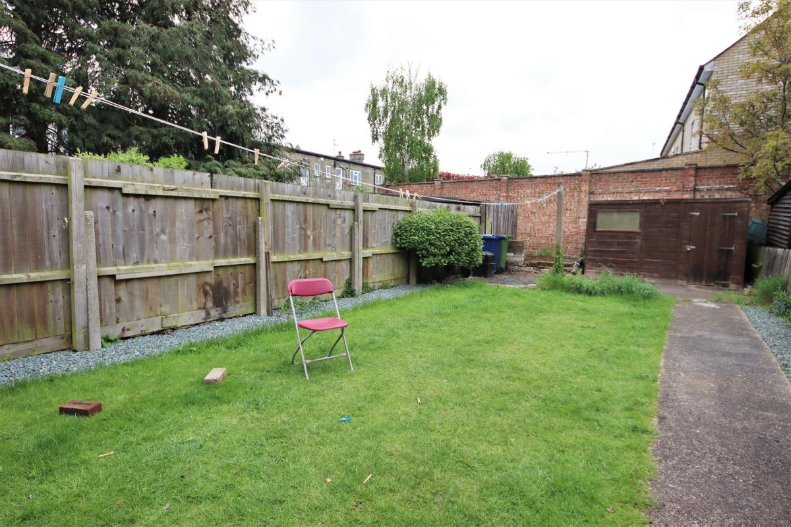
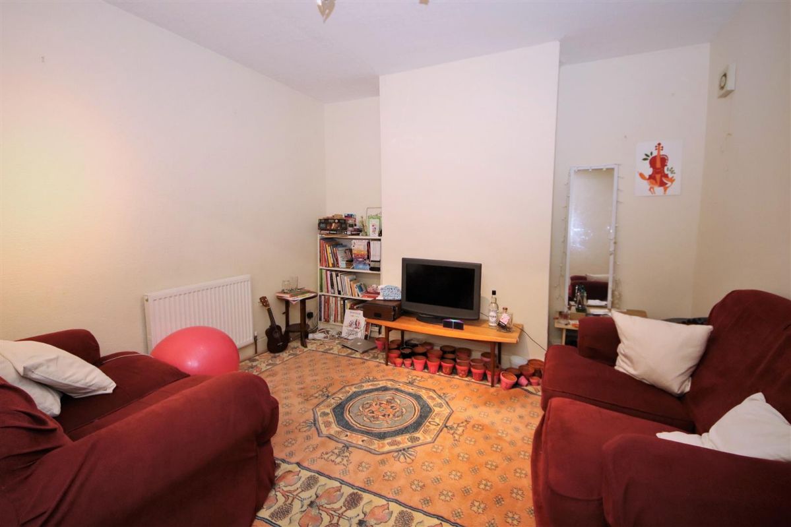
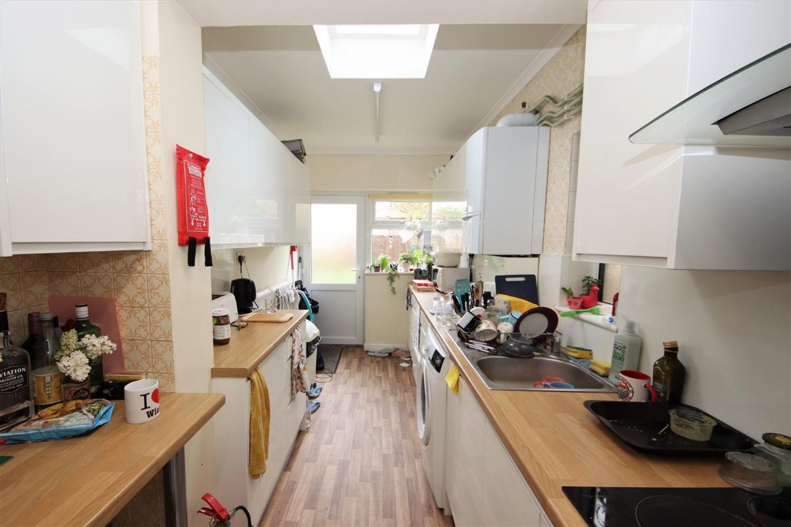
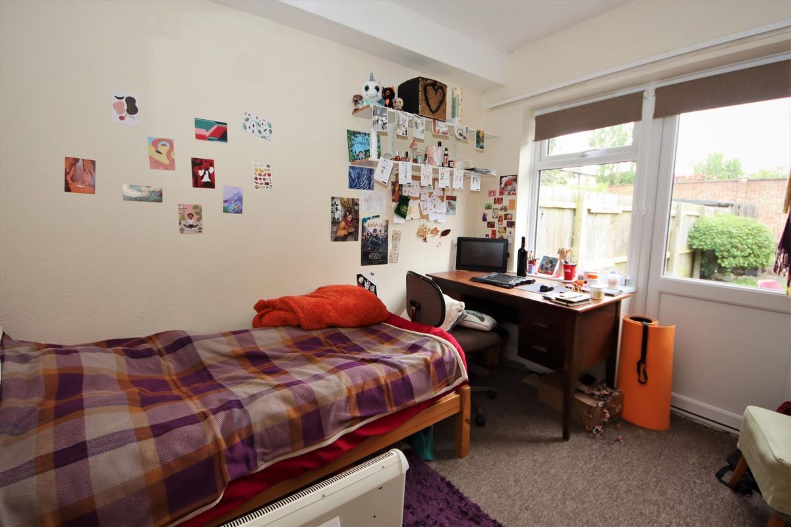
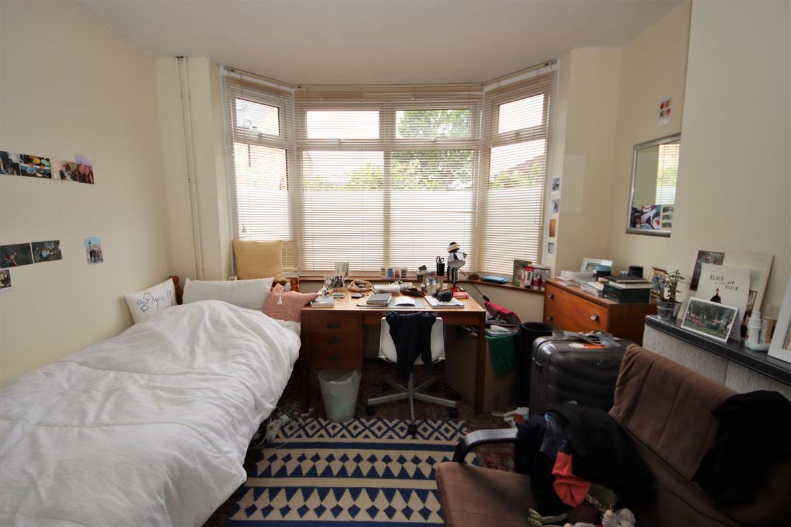
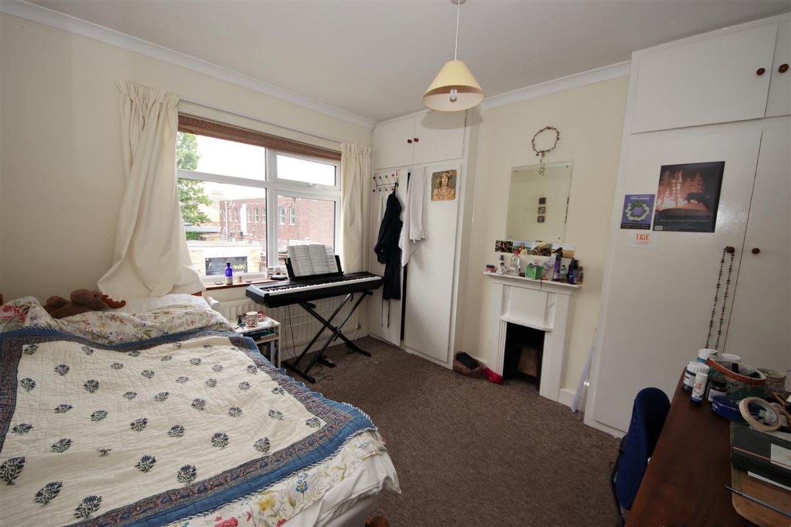
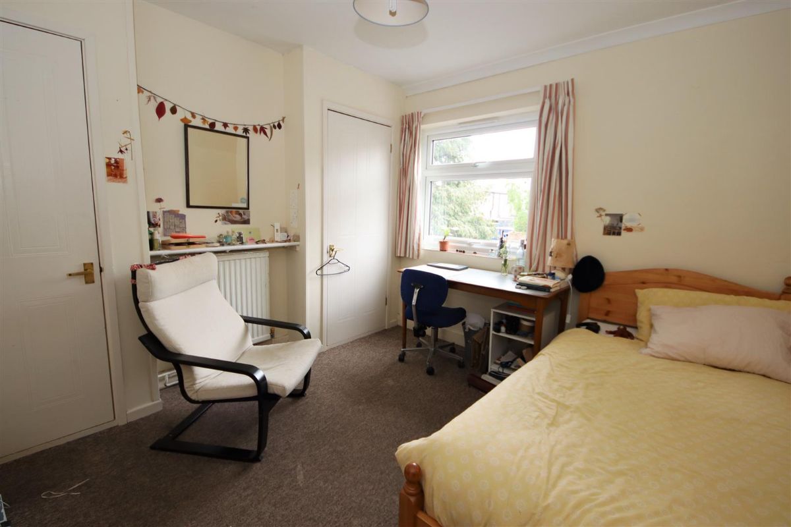
.PNG)
