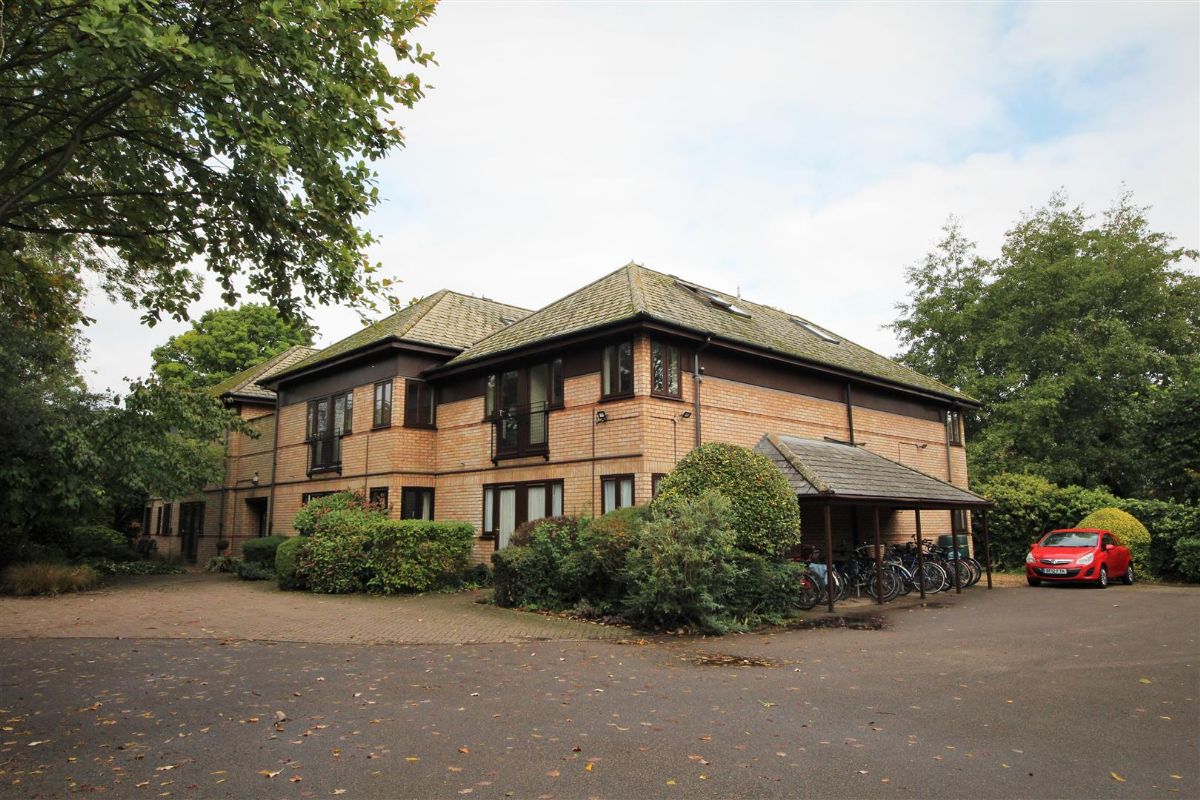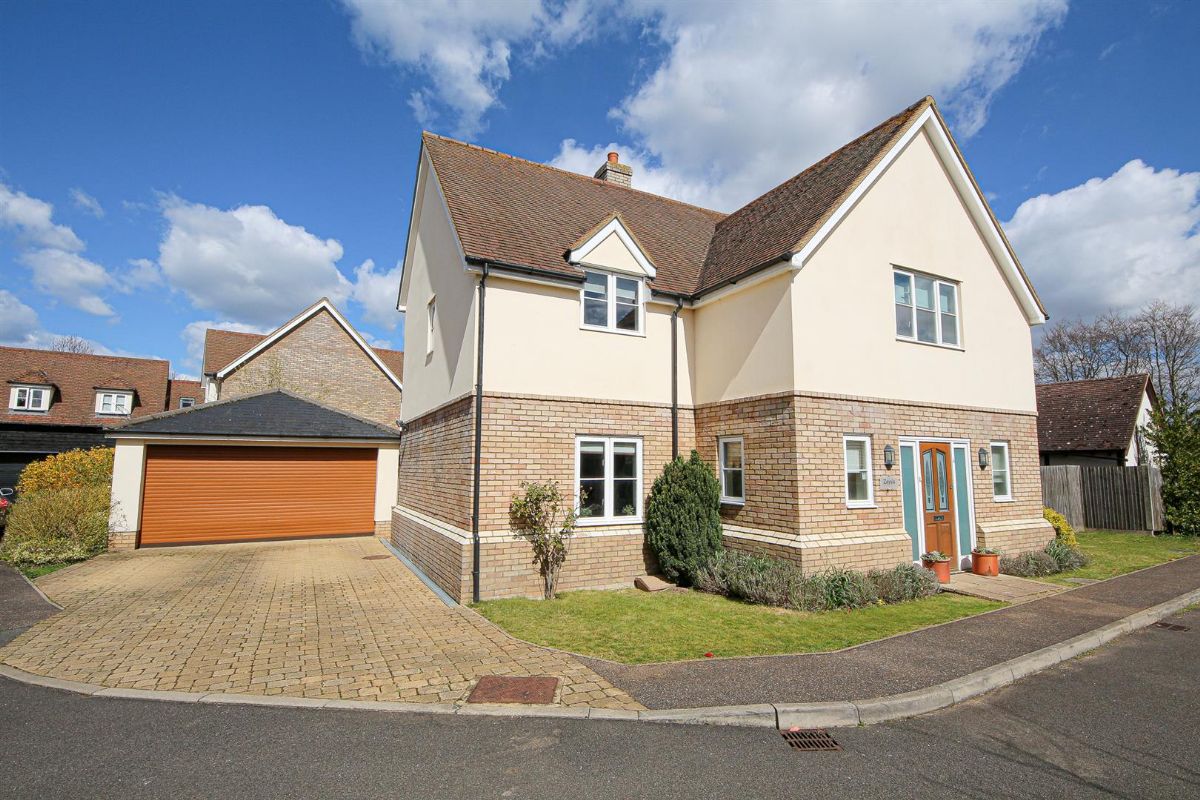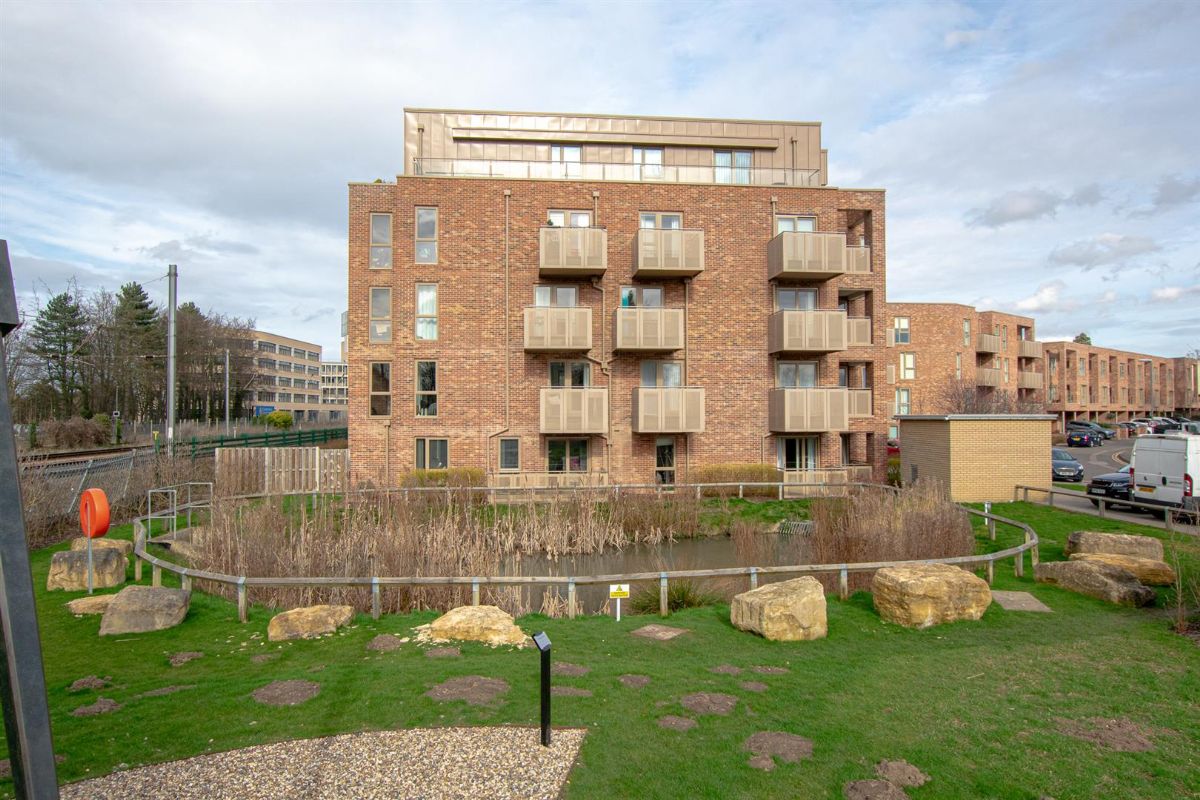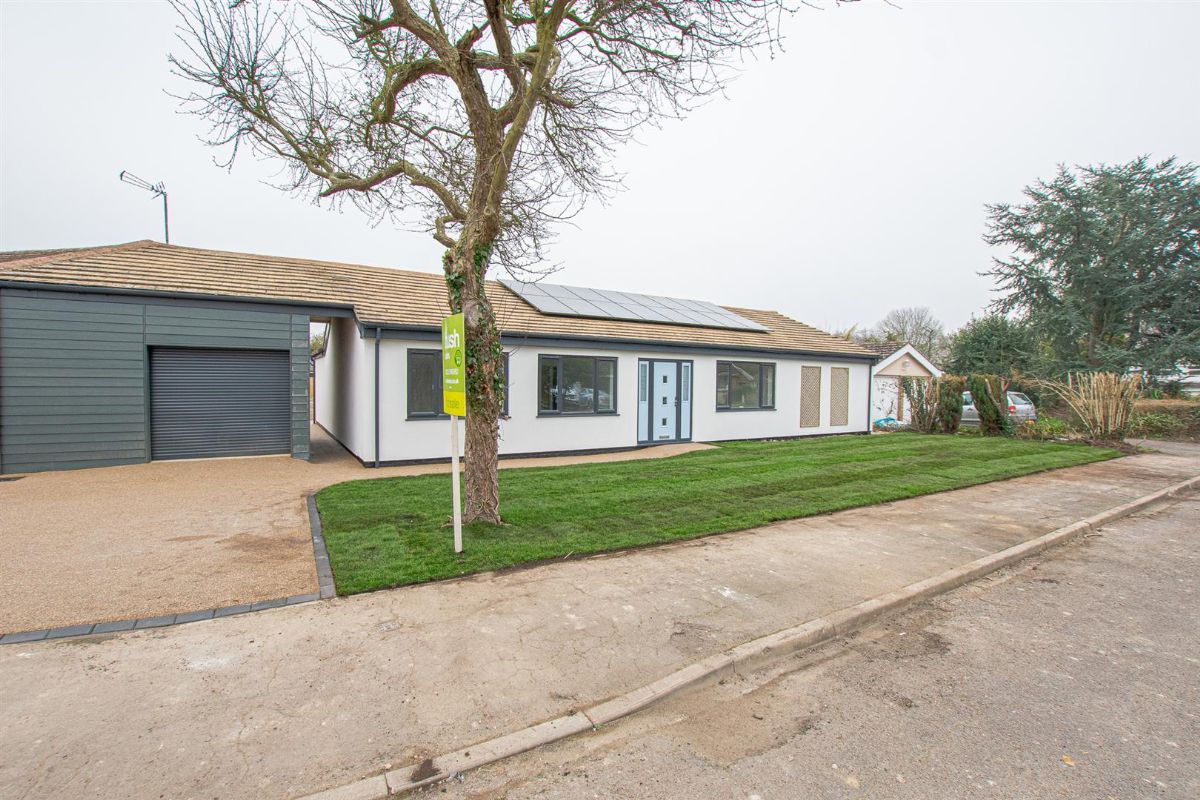Te koop
Rijhuis
550,000 €
Omschrijving
Deze omschrijving is enkel beschikbaar in het Engels
A charming, extended, and recently renovated Victorian end of terrace house with an attractive rear garden in a keenly sought after Romsey Town location, within easy reach of the city center, railway station, and Addenbrookes hospital. The property comprises, entrance hall, sitting room, kitchen/breakfast room with bi-fold doors leading to rear garden, cloakroom, first-floor landing, three bedrooms, and bathroom. The property further benefits from an enclosed rear garden, outside storage, and gas-fired central heating.Location
Hobart Road is located off Mill Road in the favored Romsey Town area. The Romsey Town area is a popular part of the City of Cambridge and offers a wide range of local facilities including a variety of shops and services, local schooling, and recreational parks.
Entrance
Part glazed door leading to front entrance hall.
Entrance Hall
With stairs to the first floor, original archway, corbels, and radiator.
Sitting Room
With two double glazed sash windows to front aspect, exposed timber wood flooring, radiator, fitted recess seating with storage underneath with solid oak shelving.
Kitchen/Breakfast Room
With a range of modern wall and base level storage units and drawers with ample solid oak, worktops housing an inset two bowl sink and drainer with hot and cold mixer taps, integrated oven with 5 ring gas hob over and extractor hood above, space for full-height fridge/freezer, space, and plumbing for dishwasher, radiator, engineered wood flooring, recess spotlights, double glazed bi-fold doors leading to rear garden, Velux roof light to rear and side aspect.
Utility Cupboard
With space and plumbing for washing machine, wall mounted gas combination boiler, radiator.
Cloakroom
With white suite comprising low-level WC, hand wash basin with tiled splashbacks, extractor fan.
First Floor Landing
With access to boarded loft space with ladder access, storage, door leading to all first floor rooms.
Bedroom One
With exposed wooden floorboards, two double glazed sash windows to front aspect, radiator, fitted wardrobes, decorative cast iron fireplace.
Bedroom Two
With double glazed sash window to rear aspect, radiator fitted wardrobe.
Bedroom Three
With double glazed window to rear aspect, radiator, purpose-built desk, fitted shelving.
Bathroom
With white suite comprising paneled bath with wall mounted mains shower, low-level w.c. with concealed flush, wash hand basin, part tiled walls, glazed window to side aspect, heated towel rail.
Outside
To the rear of the property is an attractive landscaped garden with a northwest-facing aspect which is laid to lawn with cultivated borders and mature trees. There is an extended terrace area which is ideal for outdoor entrainment.
There is private side access that leads to the rear garden which is also purpose-built storage that is suitable for bikes.
Specificaties
- Onderhandelbaar
Stijl
- Klassiek
Conditie
- Uitstekende staat
Keuken
- Volledig ingerichte keuken
Details Eigendom
Cambridge - Cambridgeshire
engc35s5
3 Slaapkamers
1 Badkamers
1.167 sq ft. Bebouwde oppervlakte
Locatie
Eigendommen
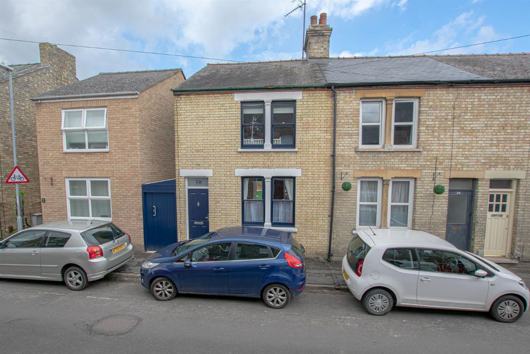
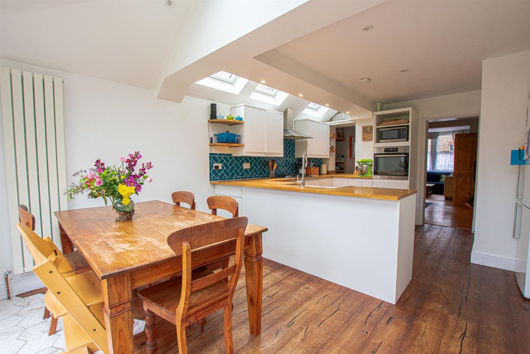
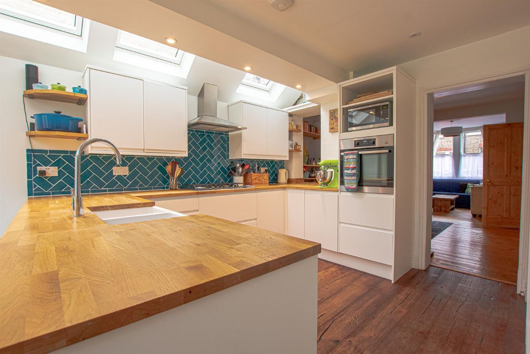
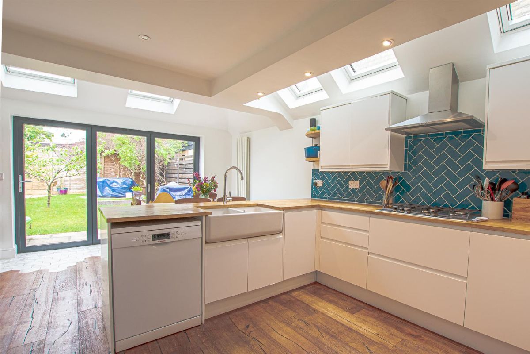
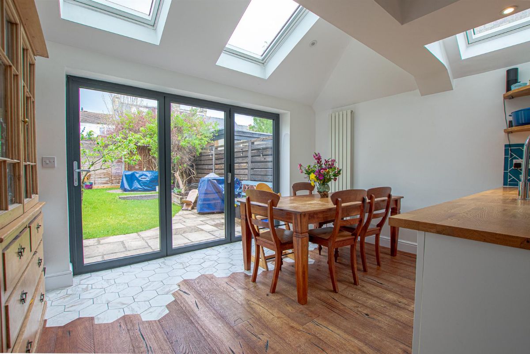
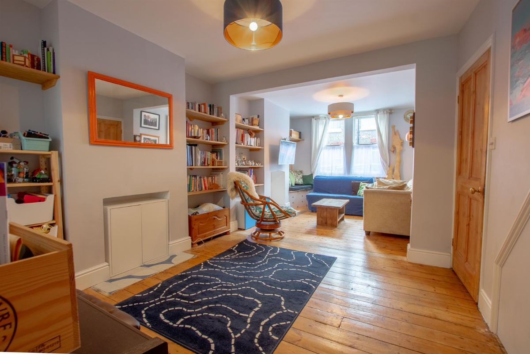
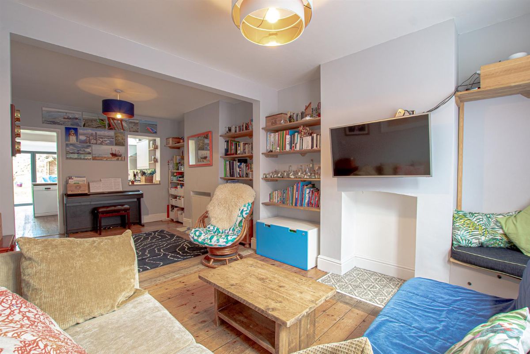
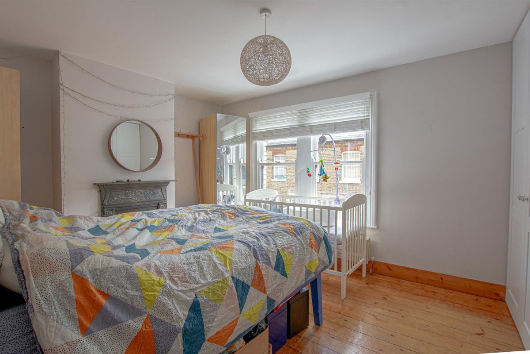
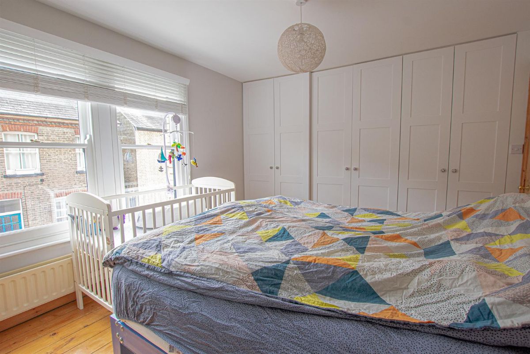
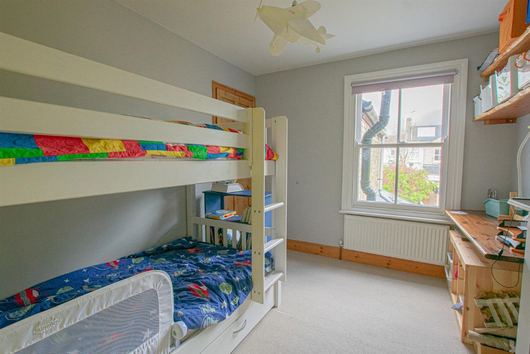
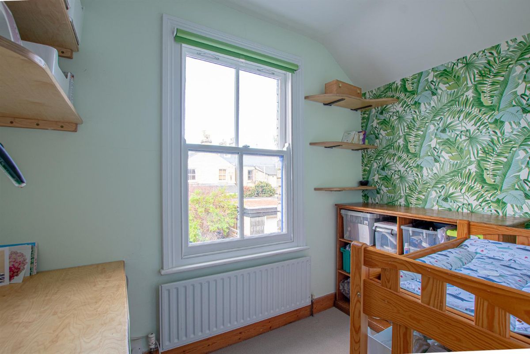
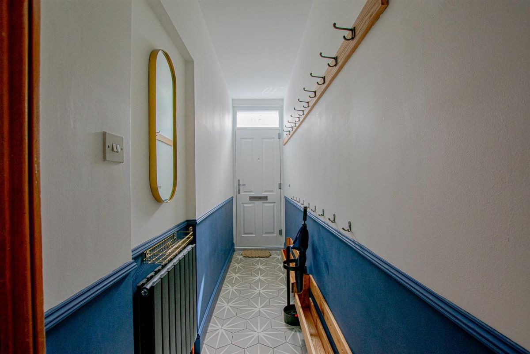
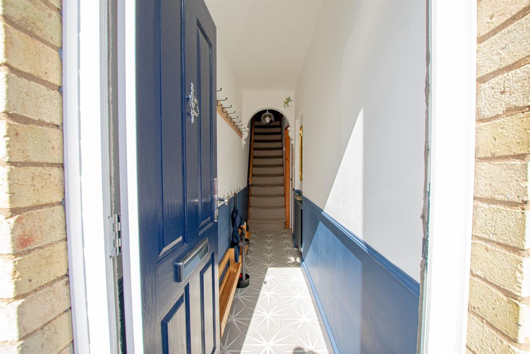
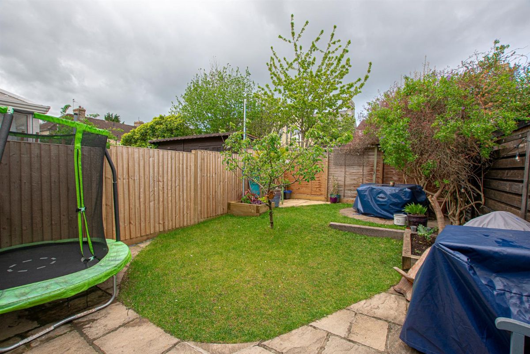
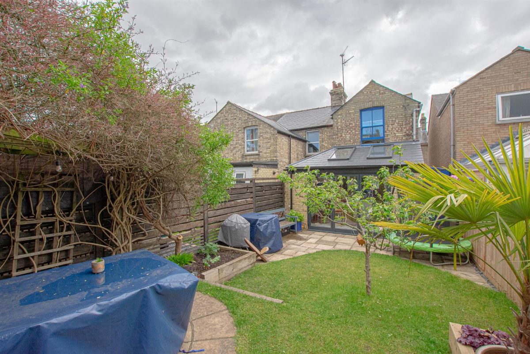
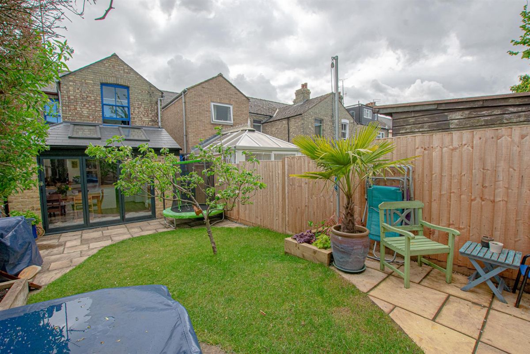
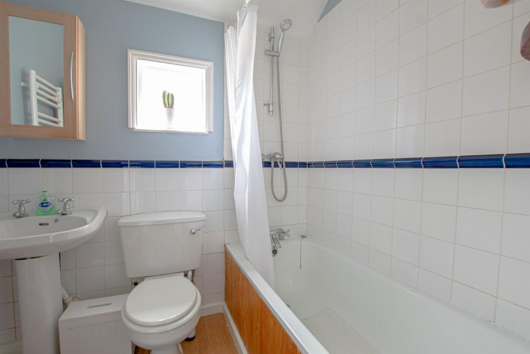
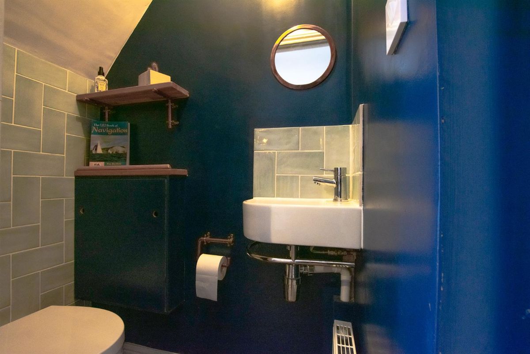
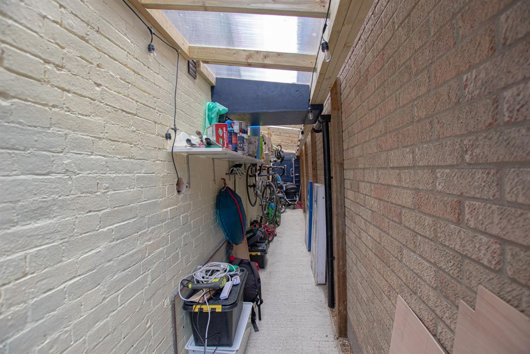
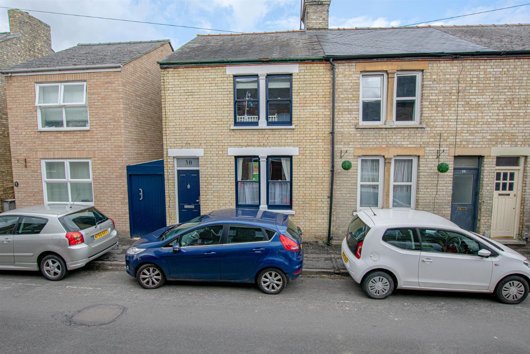
.PNG)
