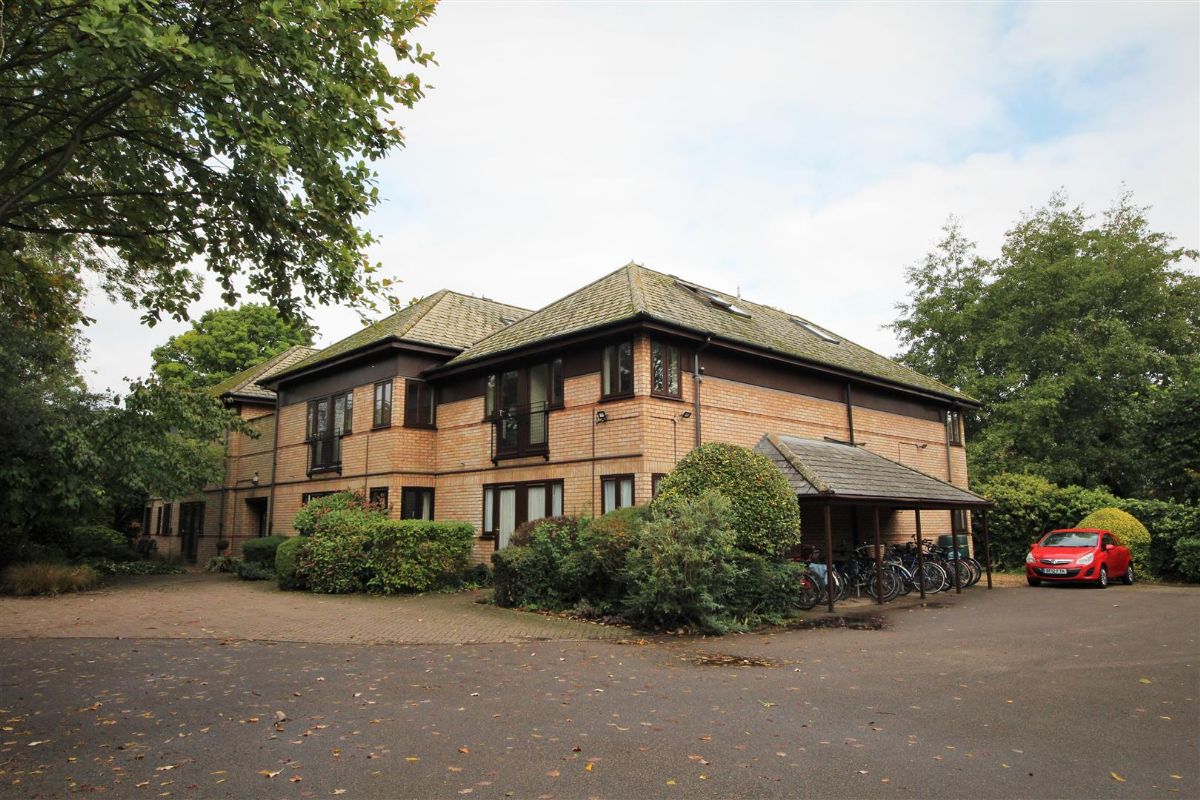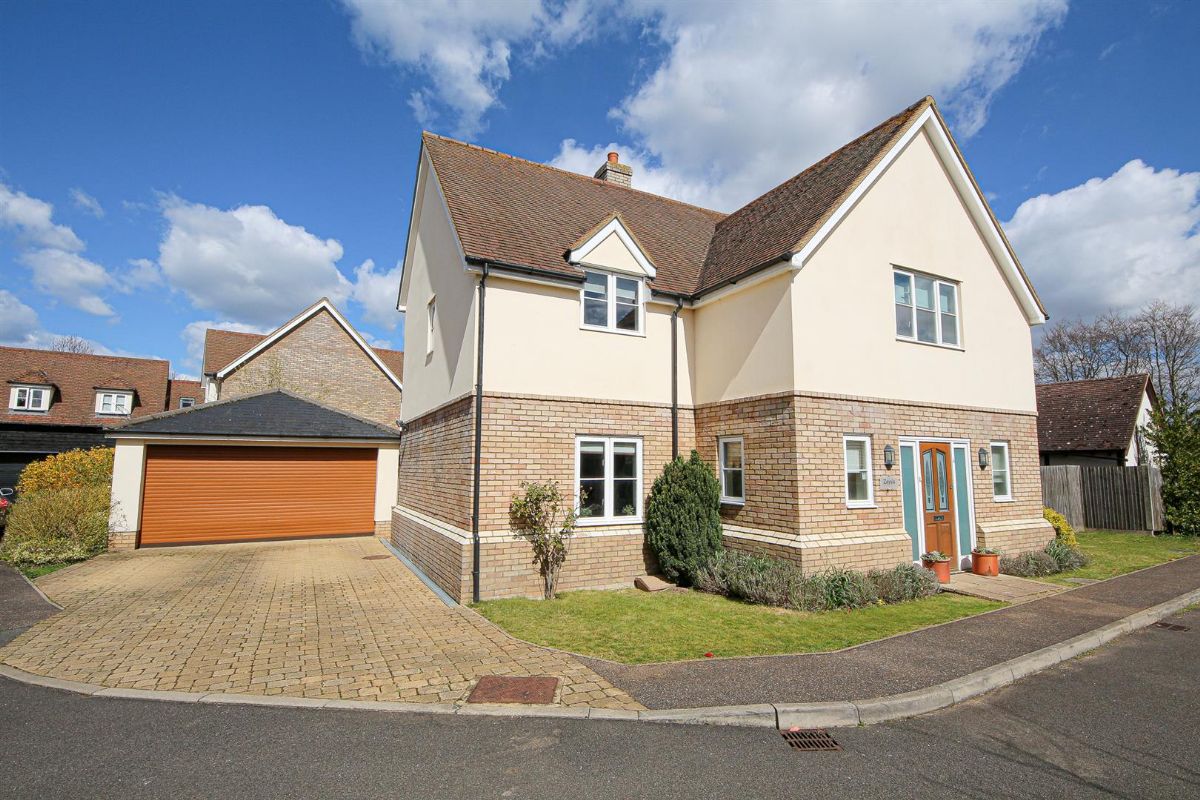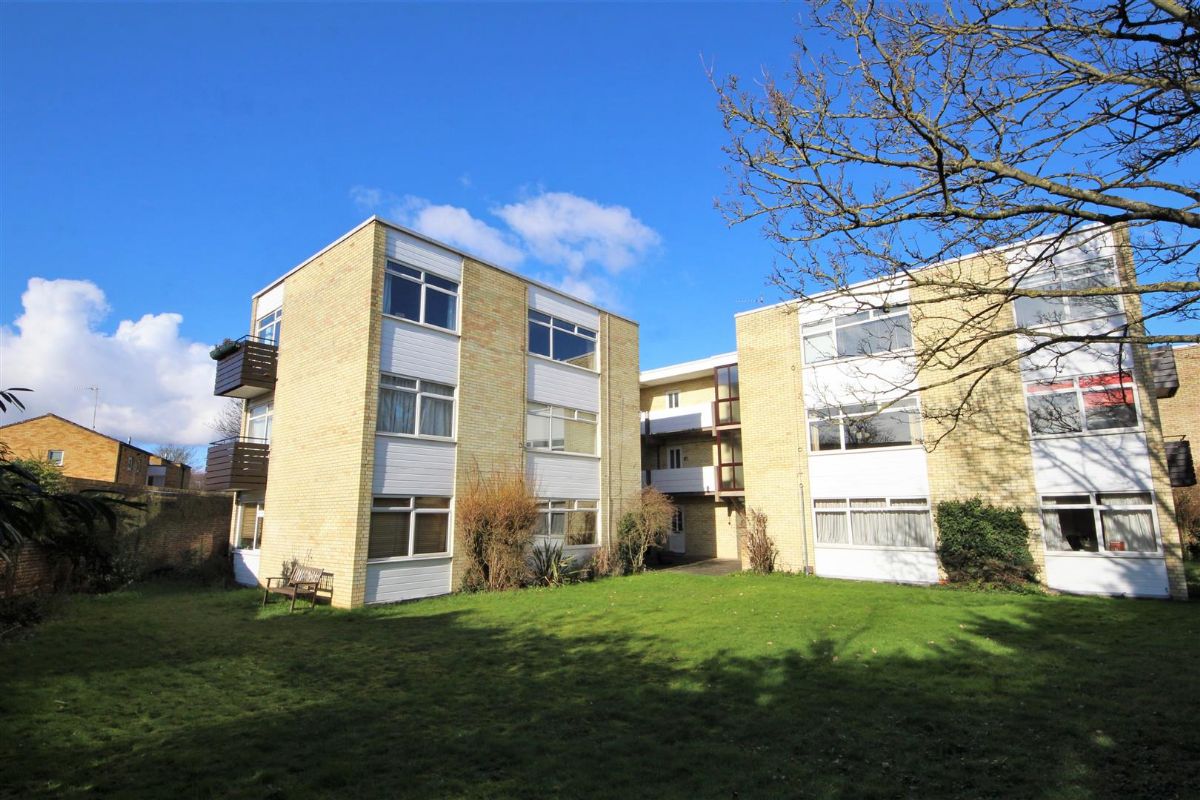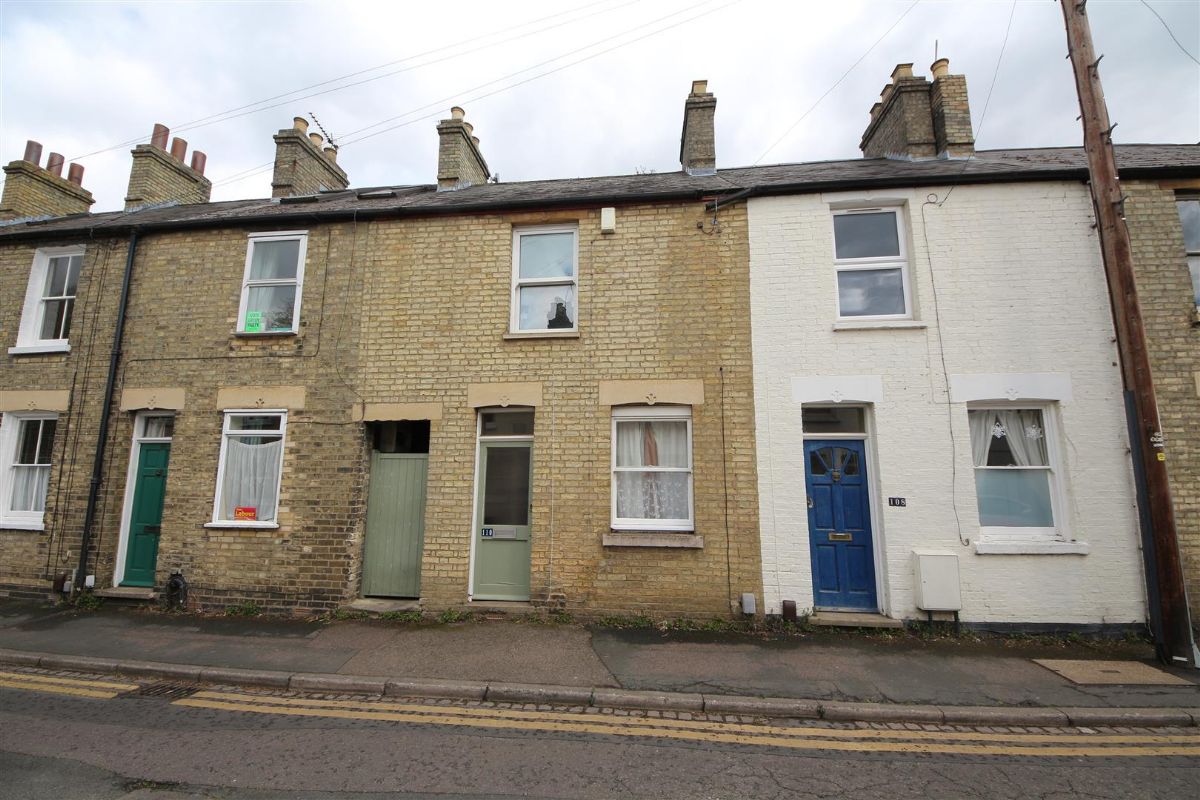Te koop
Huis
450,000 €
Omschrijving
Deze omschrijving is enkel beschikbaar in het Engels
An extended three-bedroom family house situated in a quiet residential street within easy reach of the city center and backing onto Coldhams Common. Spacious and flexible accommodation of 103 Sqm/1109 Sqft comprises entrance hall, sitting room, dining room, kitchen, conservatory, utility area, first-floor landing, three bedrooms, and family bathroom. The property further benefits from a generous rear garden, double glazed windows, and gas central heating.
Location
Stourbridge Grove is located off Coldhams Lane allowing easy and convenient access to the A14, Sainsbury's Superstore, Railway station, Cambridge City Centre, and offering a wide range of local facilities including a variety of shops and services, local schooling and recreational parks.
Entrance
Obscured double glazed entrance door leading to:
Entrance Hall
Radiator, stairs leading to the first floor.
Living Room (3.63m x 3.48m (11'11 x 11'5))
Double glazed bay window to the front elevation, radiator, wall mounted gas fire (not working), alcove recess with fitted shelving.
Dining Room (5.26m x 3.61m (17'3 x 11'10))
Double glazed window to rear aspect, radiator, understairs storage cupboard.
Kitchen (4.27m x 2.51m (14'14 x 8'3))
Fitted with a range of eye and base level units and drawers with ample workspace surfaces housing a stainless steel sink unit with hot and cold mixer taps, gas cooker point, space for fridge/freezer, and space and plumbing for washer/dryer, splashback tiling, tiled floors. Glazed windows to side and rear aspect.
Conservatory (4.47m x 2.01m (14'8 x 6'7))
With electric points, radiator, doors leading onto the rear garden, and utility area.
Utility Area (2.44m x 2.01m (8'0 x 6'7))
Fitted with eye and base level units, space for tumble dryer, electric points.
First Floor Landing
Built-in cupboard and loft access hatch.
Bedroom One (3.40m x 3.33m (11'2 x 10'11))
Double glazed window to rear aspect, radiator.
Bedroom Two (4.01m x 2.84m (13'2 x 9'4))
Double glazed window to front aspect, radiator.
Bedroom Three (3.05m x 2.34m (10'0 x 7'8))
Double glazed window to front aspect, radiator.
Bathroom
A re-fitted three-piece suite comprising panel bath with mains shower over, hand wash basin, low-level WC, heated towel rail, tiled surrounds, double glazed window to rear elevation.
Outside
To the front of the property is a garden which is laid to lawn enclosed by hedging with a path leading to the front door. A generous rear garden is laid to lawn with well-stocked shrubs, a vegetable garden, and a paved terrace area ideal for outdoor entertainment. There is rear pedestrian access that leads onto Coldhams Common.
Specificaties
- Onderhandelbaar
Stijl
- Modern
Keuken
- Volledig ingerichte keuken
Details Eigendom
Cambridge - Cambridgeshire
engc35s9
3 Slaapkamers
1 Badkamers
1.109 sq ft. Bebouwde oppervlakte
Locatie
Eigendommen
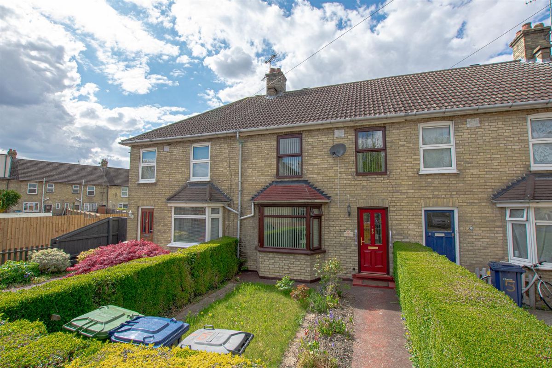
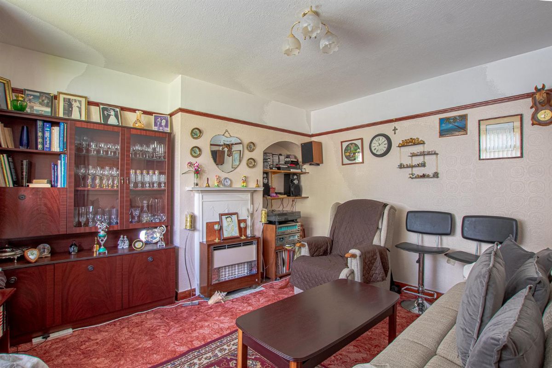
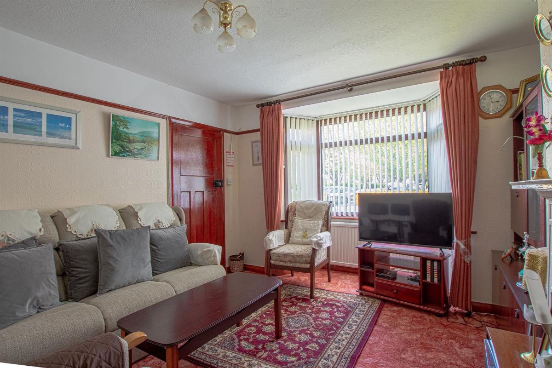
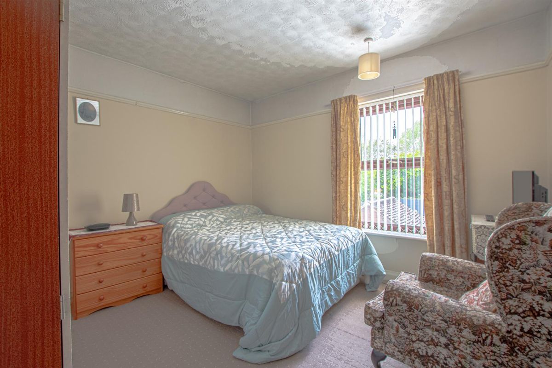
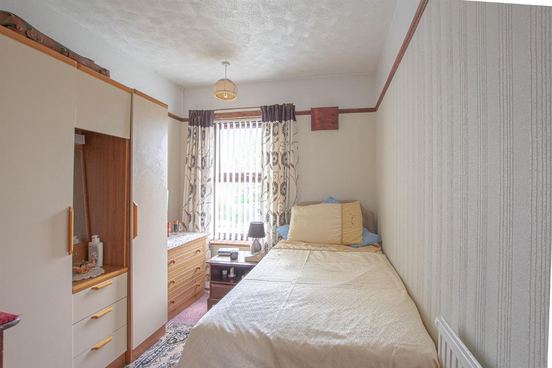
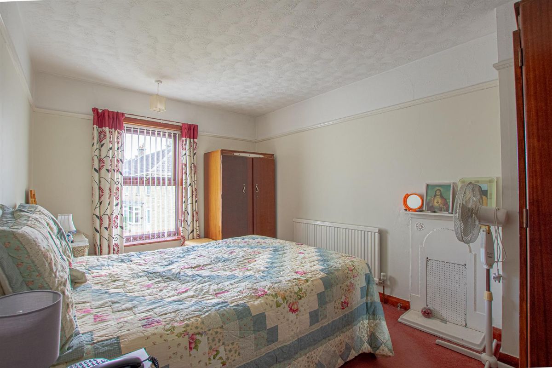
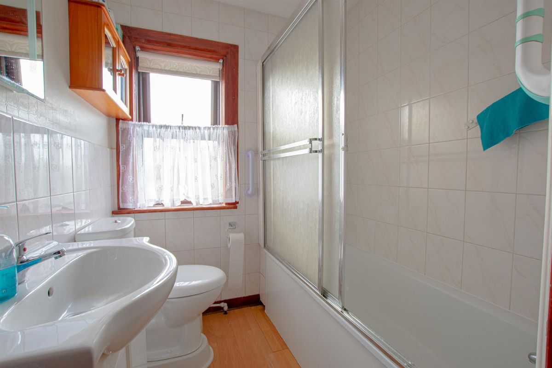
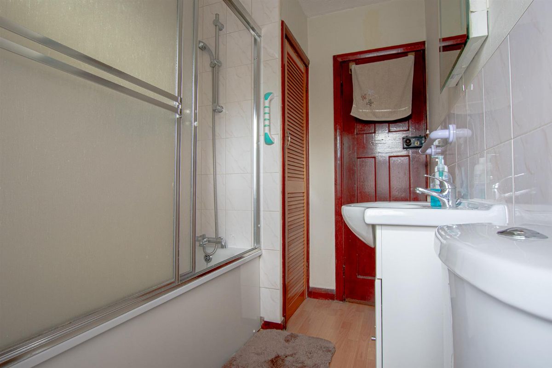
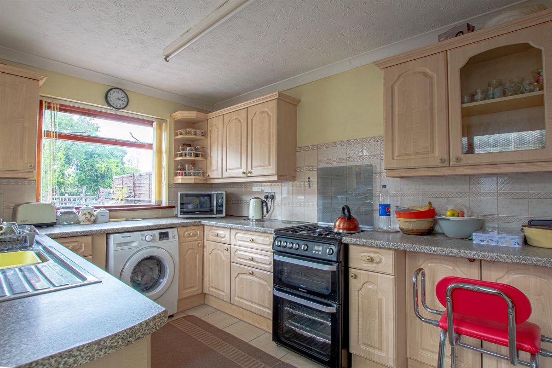
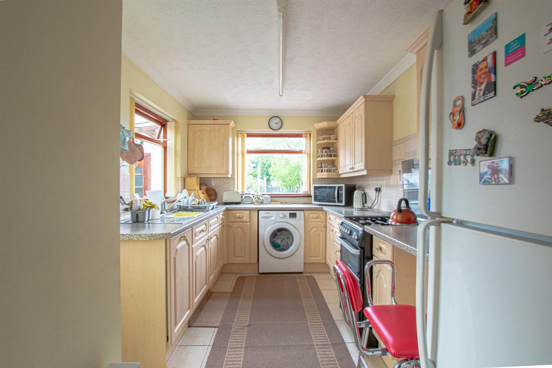
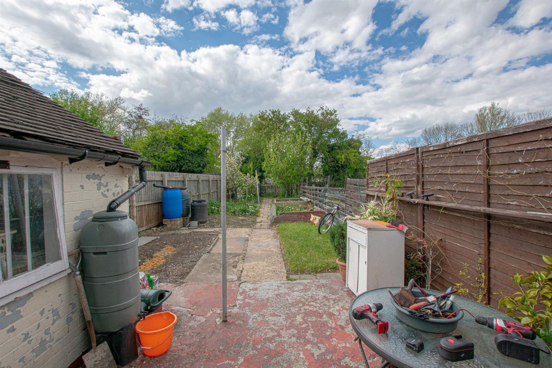
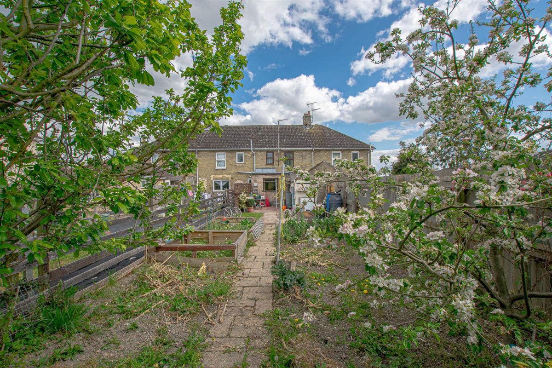
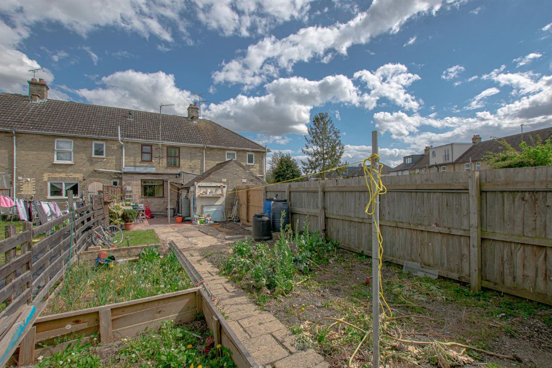
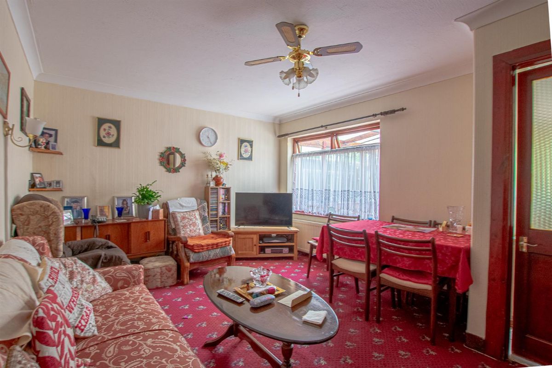
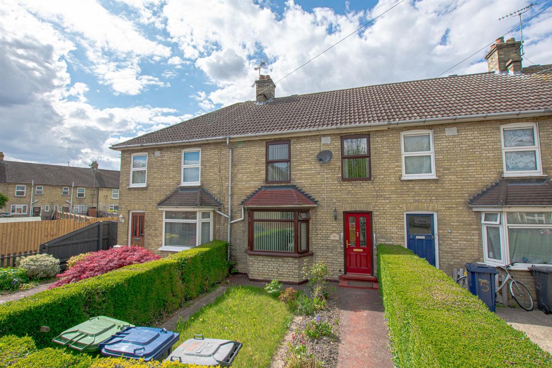
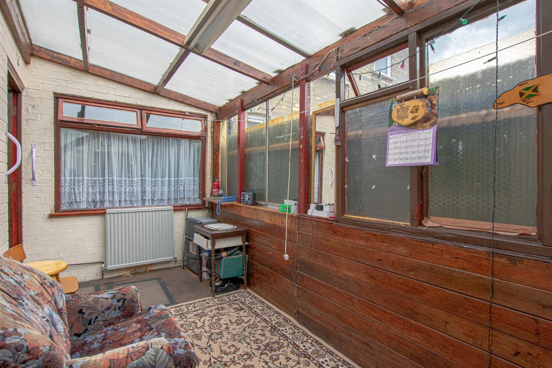
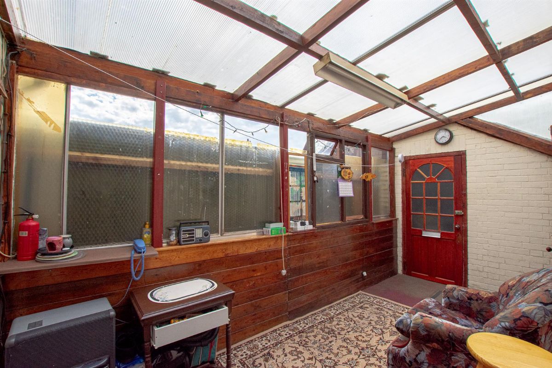
.PNG)
